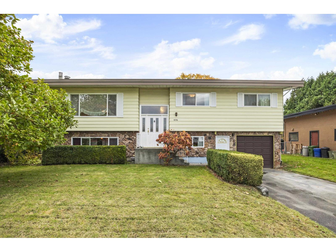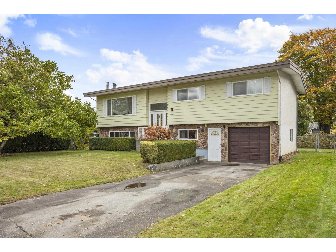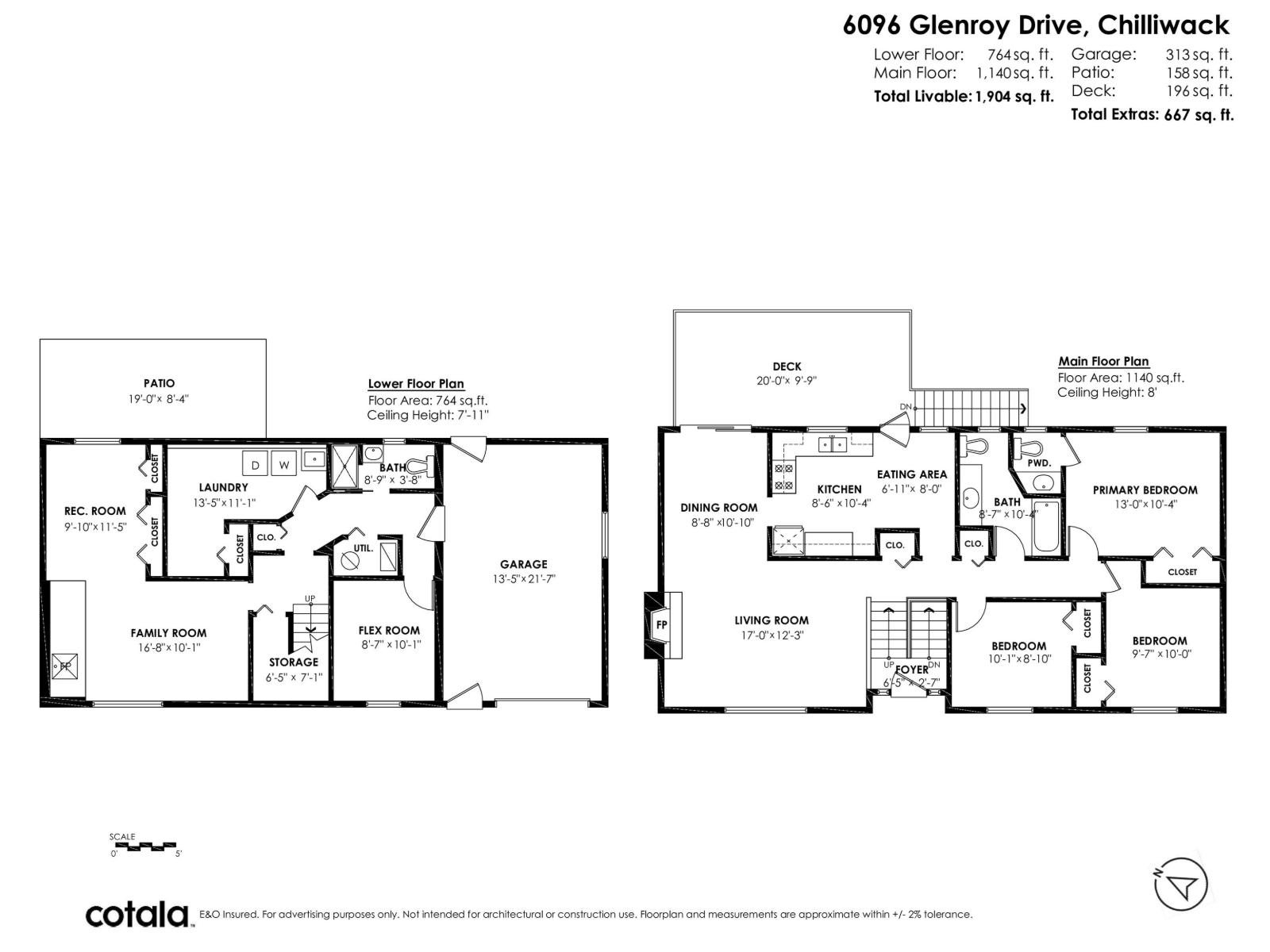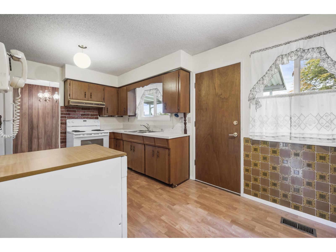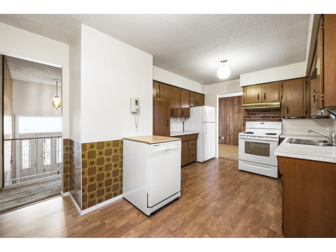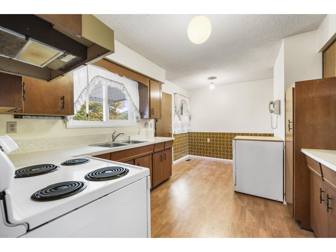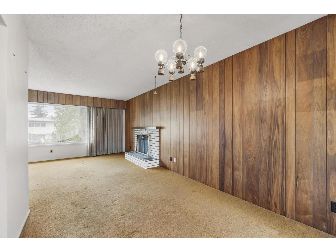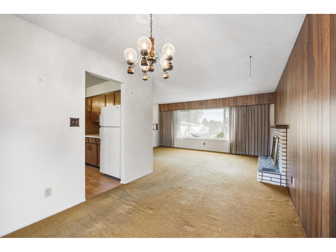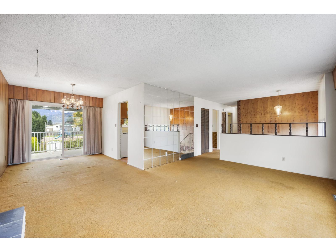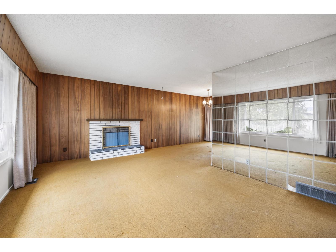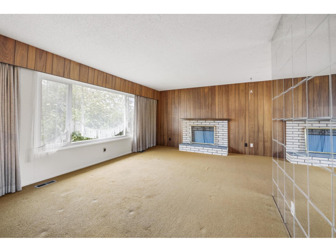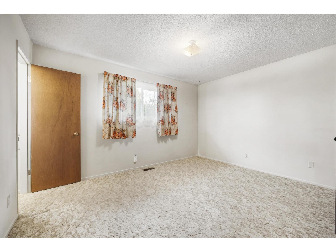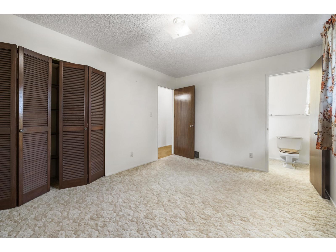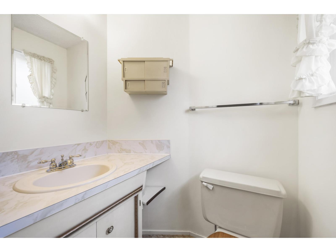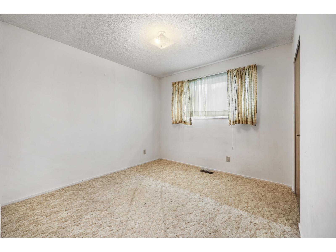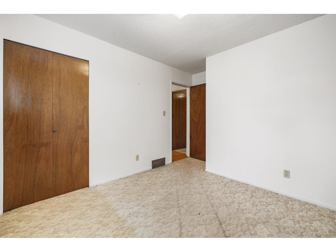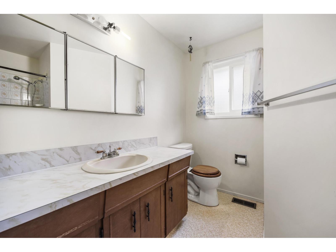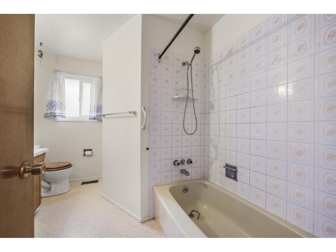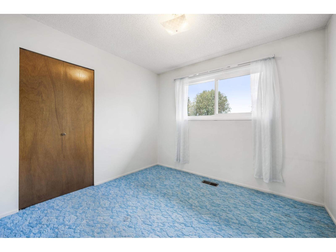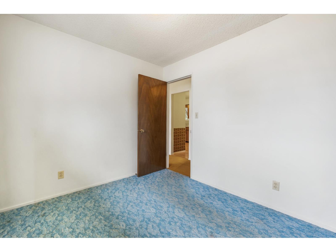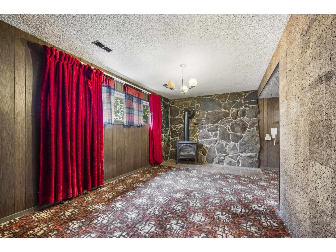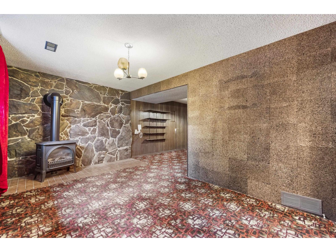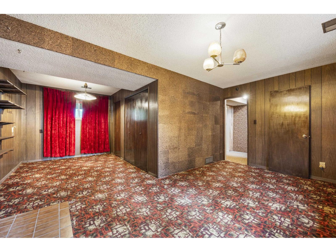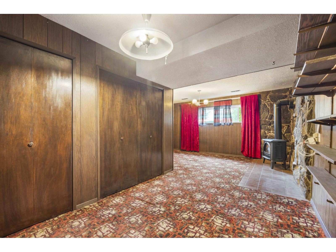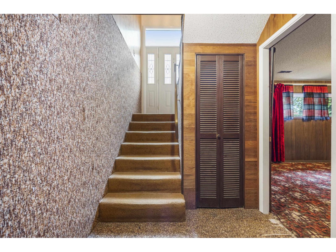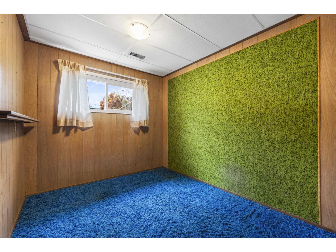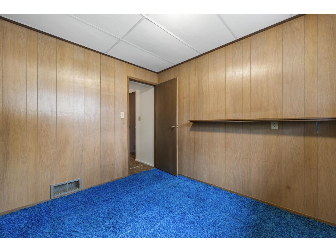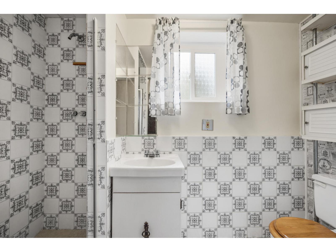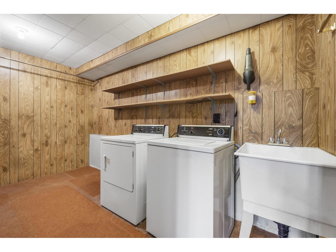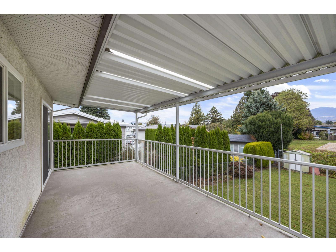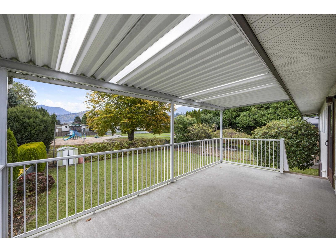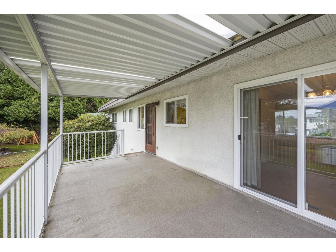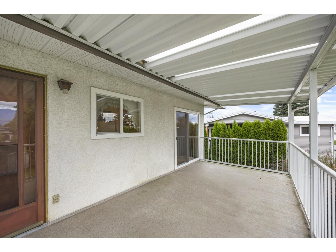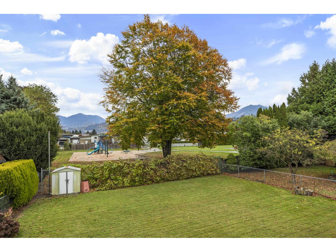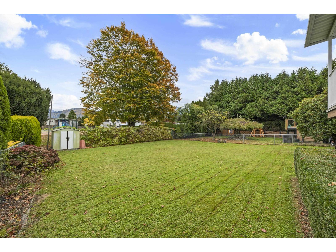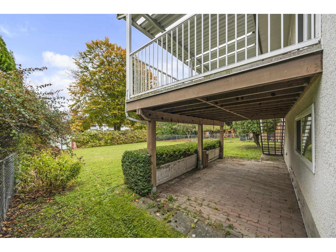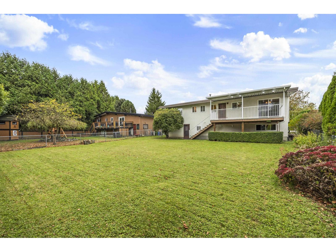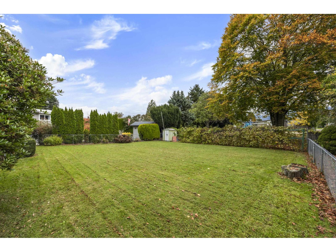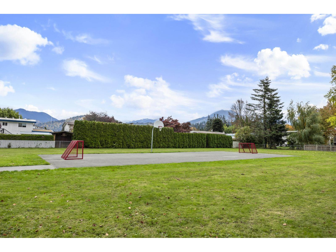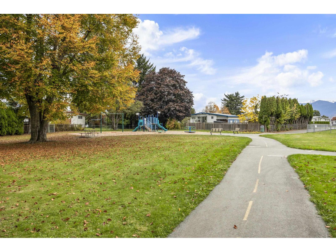3 Bedroom
3 Bathroom
1,904 ft2
Basement Entry
Fireplace
Forced Air
$749,900
WHY buy a townhouse when you can get a whole house for the same price!?! Great location close to amazing schools plus shopping & recreation! This 3 bedroom, 3 bath house sits on a large square lot. The roof, windows, furnace and hot water tank have all been updated. The home is in good condition, just needs some updating. Bring your decorating ideas to life in this fabulous starter home! * PREC - Personal Real Estate Corporation (id:46156)
Property Details
|
MLS® Number
|
R3061630 |
|
Property Type
|
Single Family |
Building
|
Bathroom Total
|
3 |
|
Bedrooms Total
|
3 |
|
Amenities
|
Laundry - In Suite |
|
Appliances
|
Washer, Dryer, Refrigerator, Stove, Dishwasher |
|
Architectural Style
|
Basement Entry |
|
Basement Type
|
Partial |
|
Constructed Date
|
1977 |
|
Construction Style Attachment
|
Detached |
|
Fireplace Present
|
Yes |
|
Fireplace Total
|
2 |
|
Heating Fuel
|
Natural Gas |
|
Heating Type
|
Forced Air |
|
Stories Total
|
2 |
|
Size Interior
|
1,904 Ft2 |
|
Type
|
House |
Parking
Land
|
Acreage
|
No |
|
Size Depth
|
115 Ft |
|
Size Frontage
|
78 Ft |
|
Size Irregular
|
7827 |
|
Size Total
|
7827 Sqft |
|
Size Total Text
|
7827 Sqft |
Rooms
| Level |
Type |
Length |
Width |
Dimensions |
|
Basement |
Family Room |
16 ft ,6 in |
10 ft ,1 in |
16 ft ,6 in x 10 ft ,1 in |
|
Basement |
Recreational, Games Room |
9 ft ,8 in |
11 ft ,5 in |
9 ft ,8 in x 11 ft ,5 in |
|
Basement |
Flex Space |
8 ft ,5 in |
10 ft ,1 in |
8 ft ,5 in x 10 ft ,1 in |
|
Basement |
Laundry Room |
13 ft ,4 in |
11 ft ,1 in |
13 ft ,4 in x 11 ft ,1 in |
|
Basement |
Storage |
6 ft ,4 in |
7 ft ,1 in |
6 ft ,4 in x 7 ft ,1 in |
|
Main Level |
Living Room |
17 ft |
12 ft ,3 in |
17 ft x 12 ft ,3 in |
|
Main Level |
Dining Room |
8 ft ,6 in |
10 ft ,1 in |
8 ft ,6 in x 10 ft ,1 in |
|
Main Level |
Kitchen |
8 ft ,5 in |
10 ft ,4 in |
8 ft ,5 in x 10 ft ,4 in |
|
Main Level |
Eating Area |
6 ft ,9 in |
8 ft |
6 ft ,9 in x 8 ft |
|
Main Level |
Primary Bedroom |
13 ft |
10 ft ,4 in |
13 ft x 10 ft ,4 in |
|
Main Level |
Bedroom 2 |
9 ft ,5 in |
10 ft |
9 ft ,5 in x 10 ft |
|
Main Level |
Bedroom 3 |
10 ft ,3 in |
8 ft ,1 in |
10 ft ,3 in x 8 ft ,1 in |
https://www.realtor.ca/real-estate/29035786/6096-glenroy-drive-sardis-south-chilliwack


