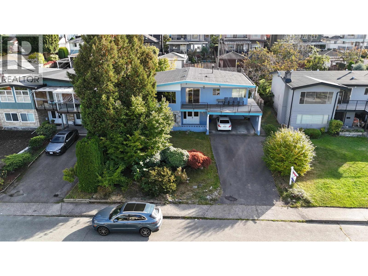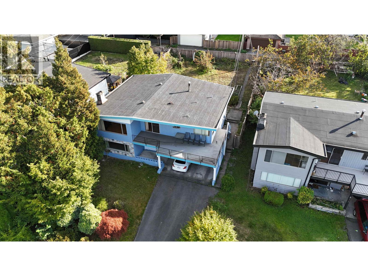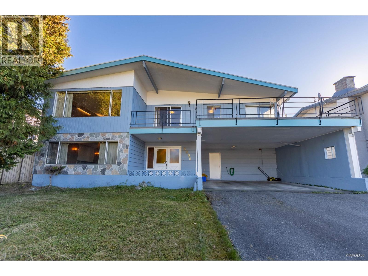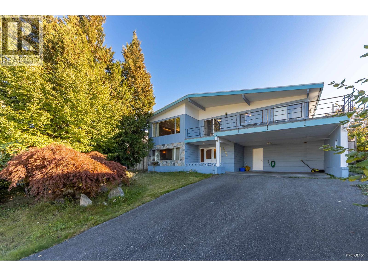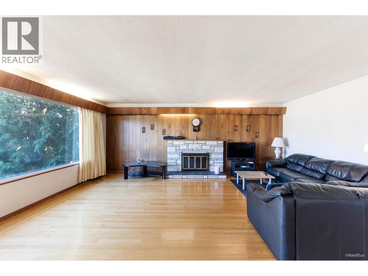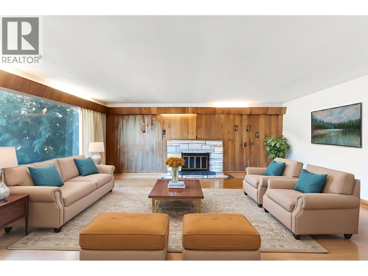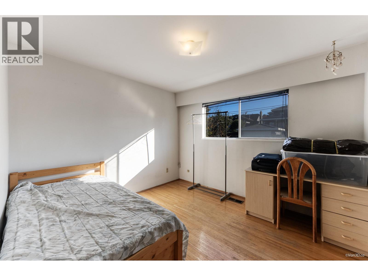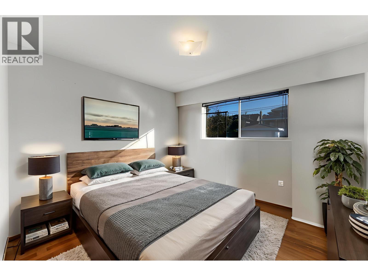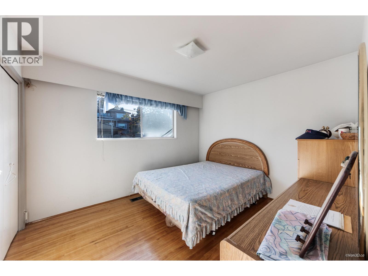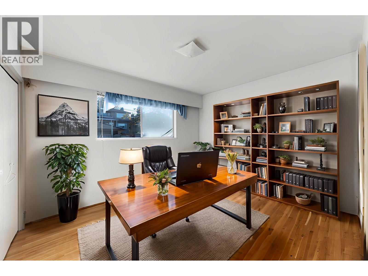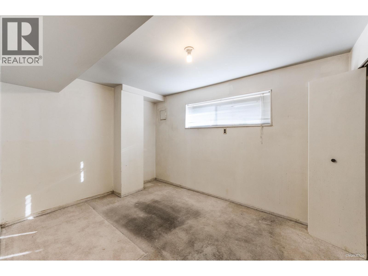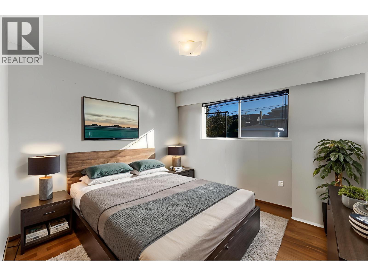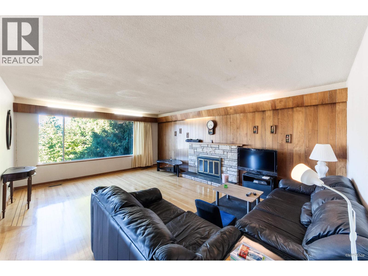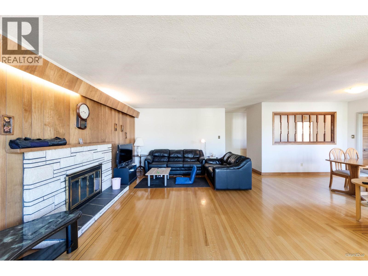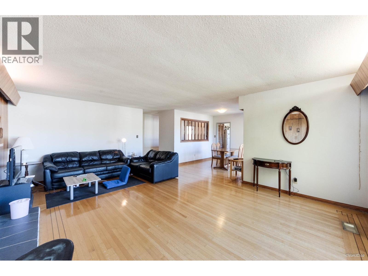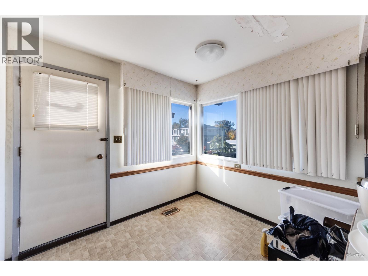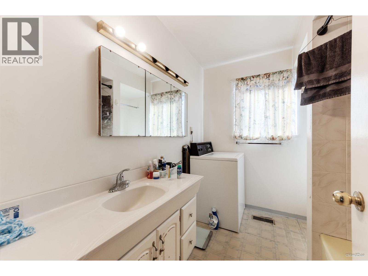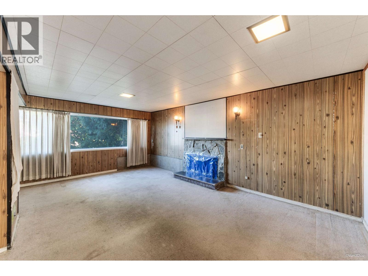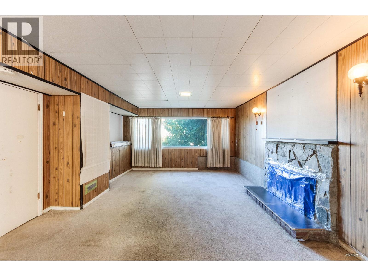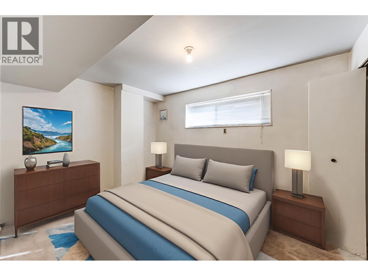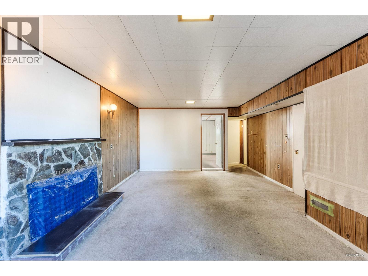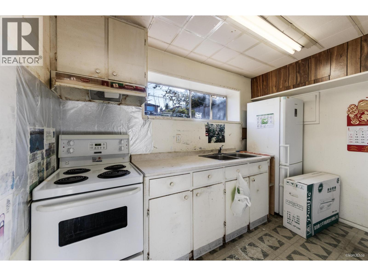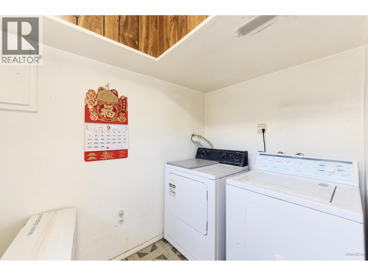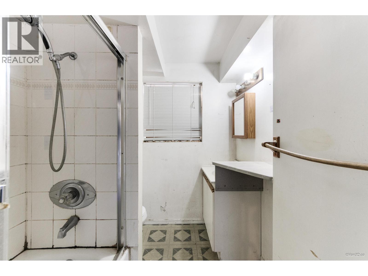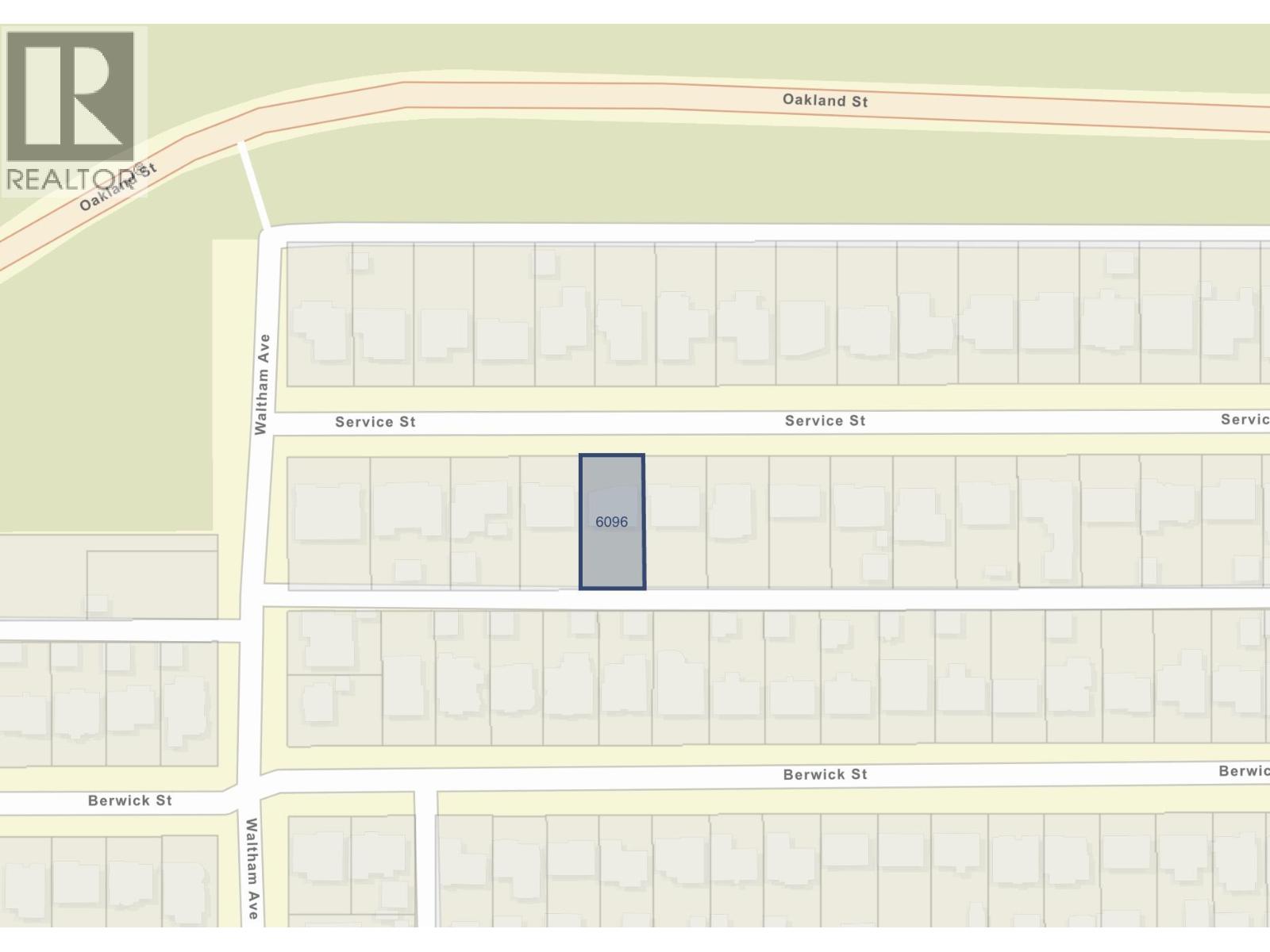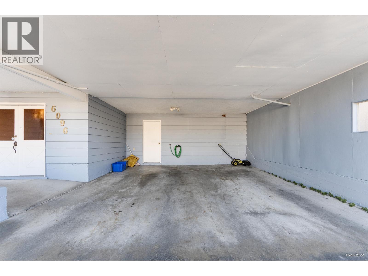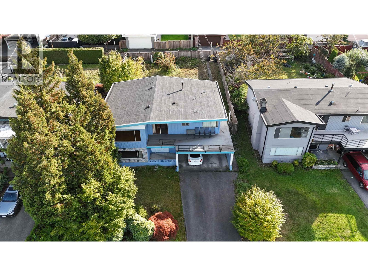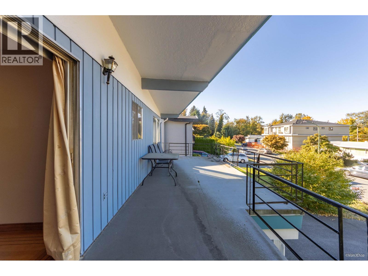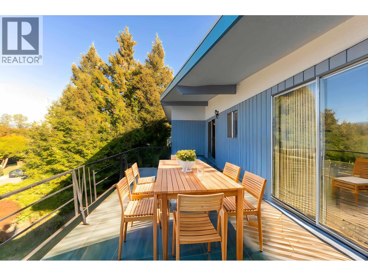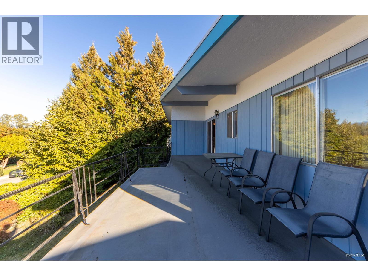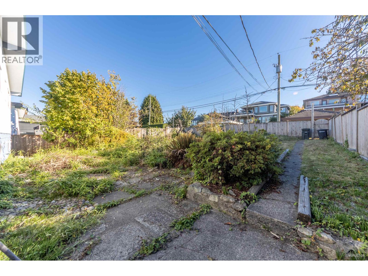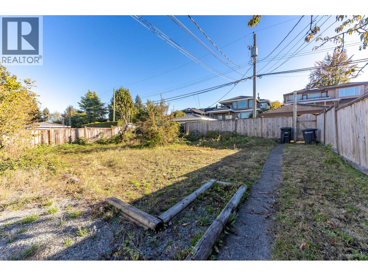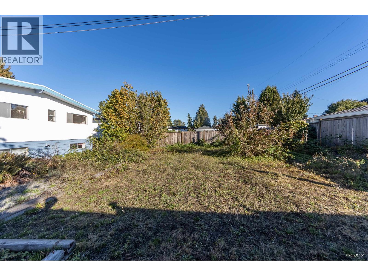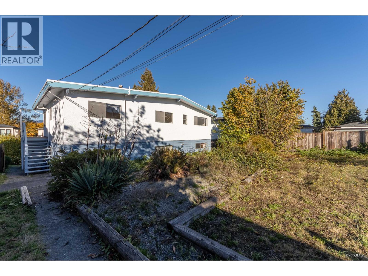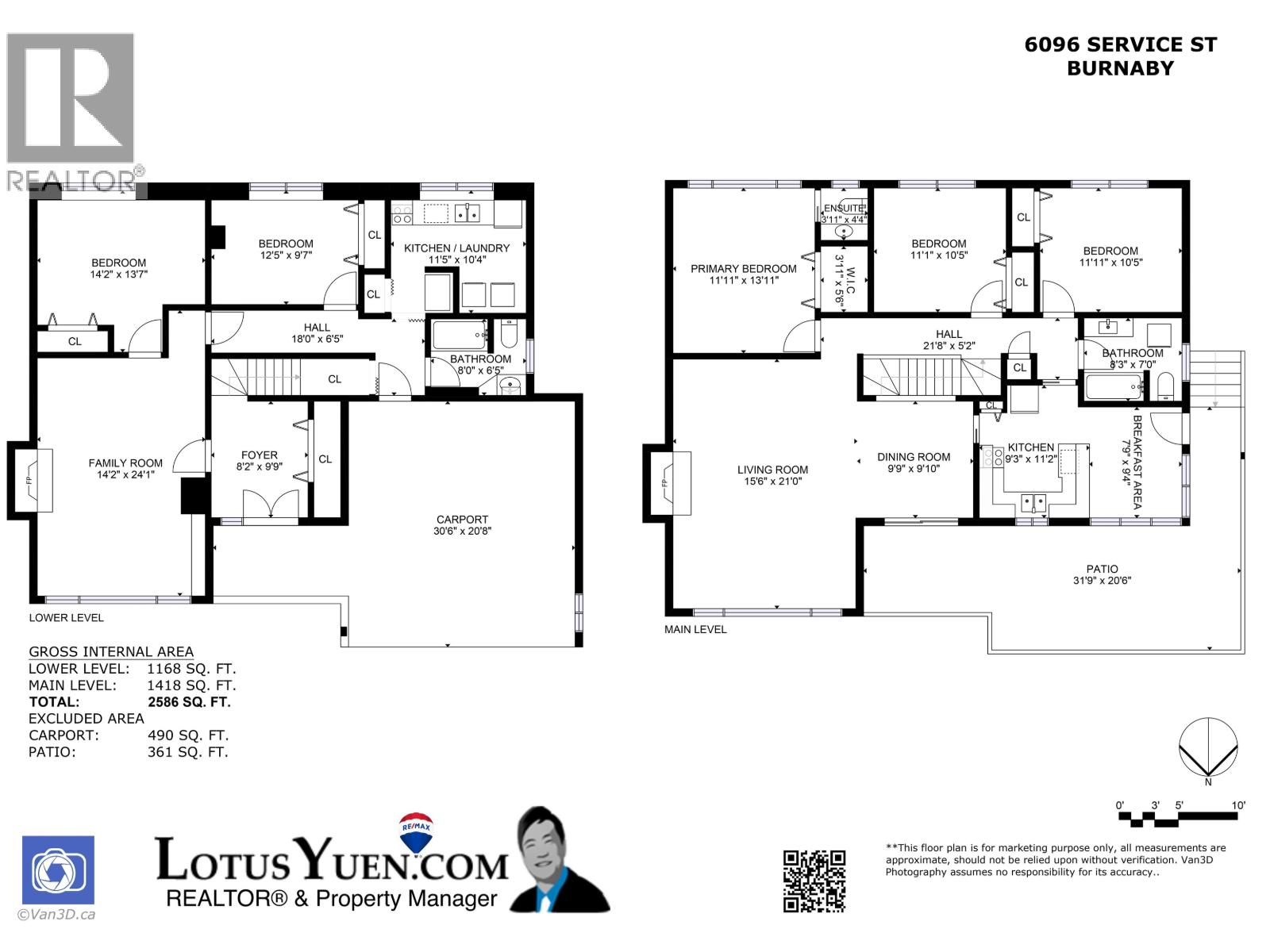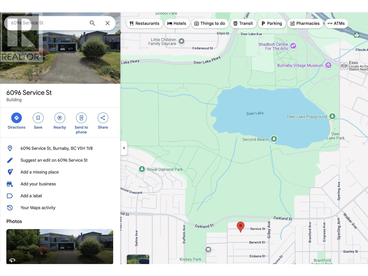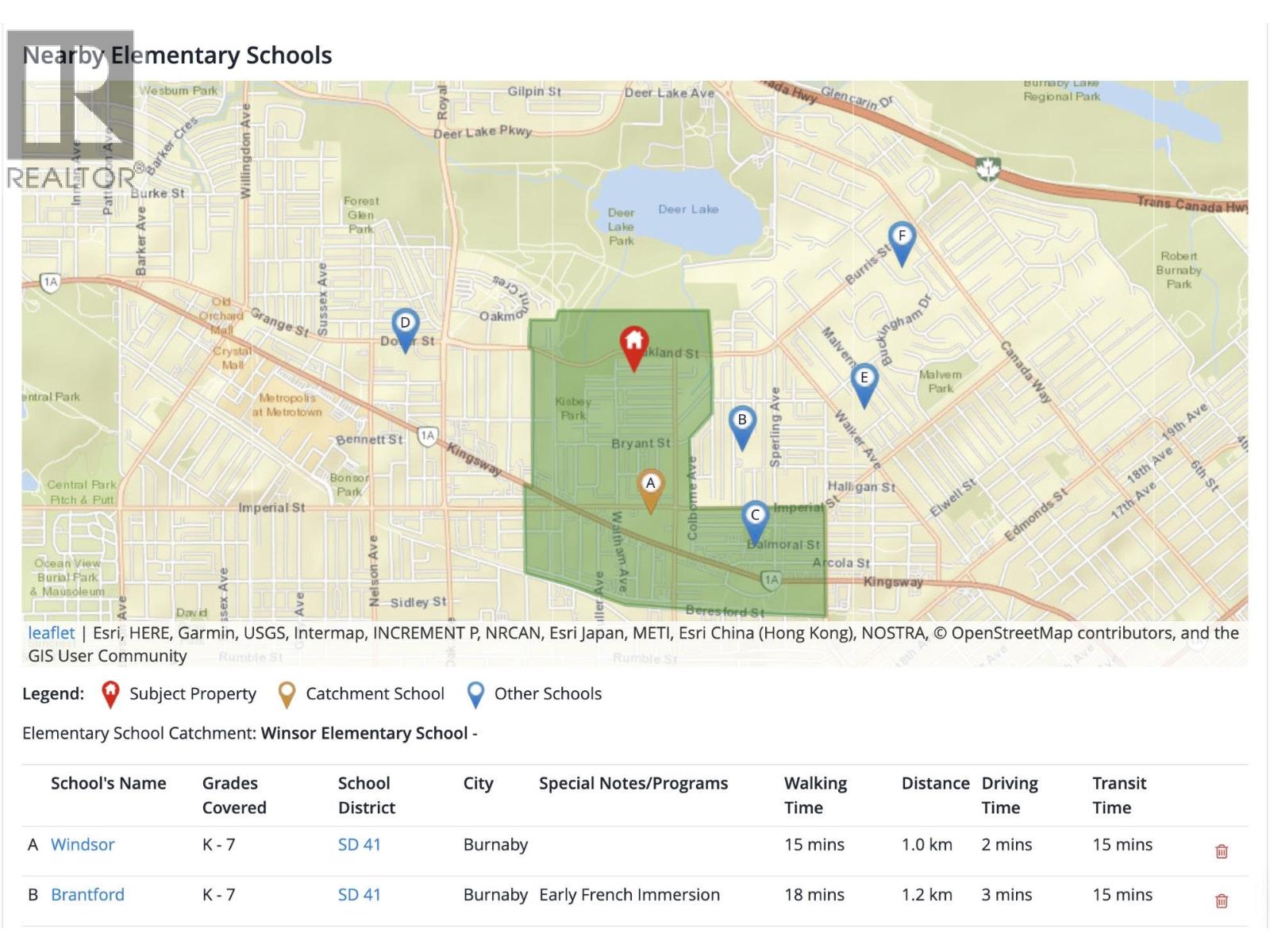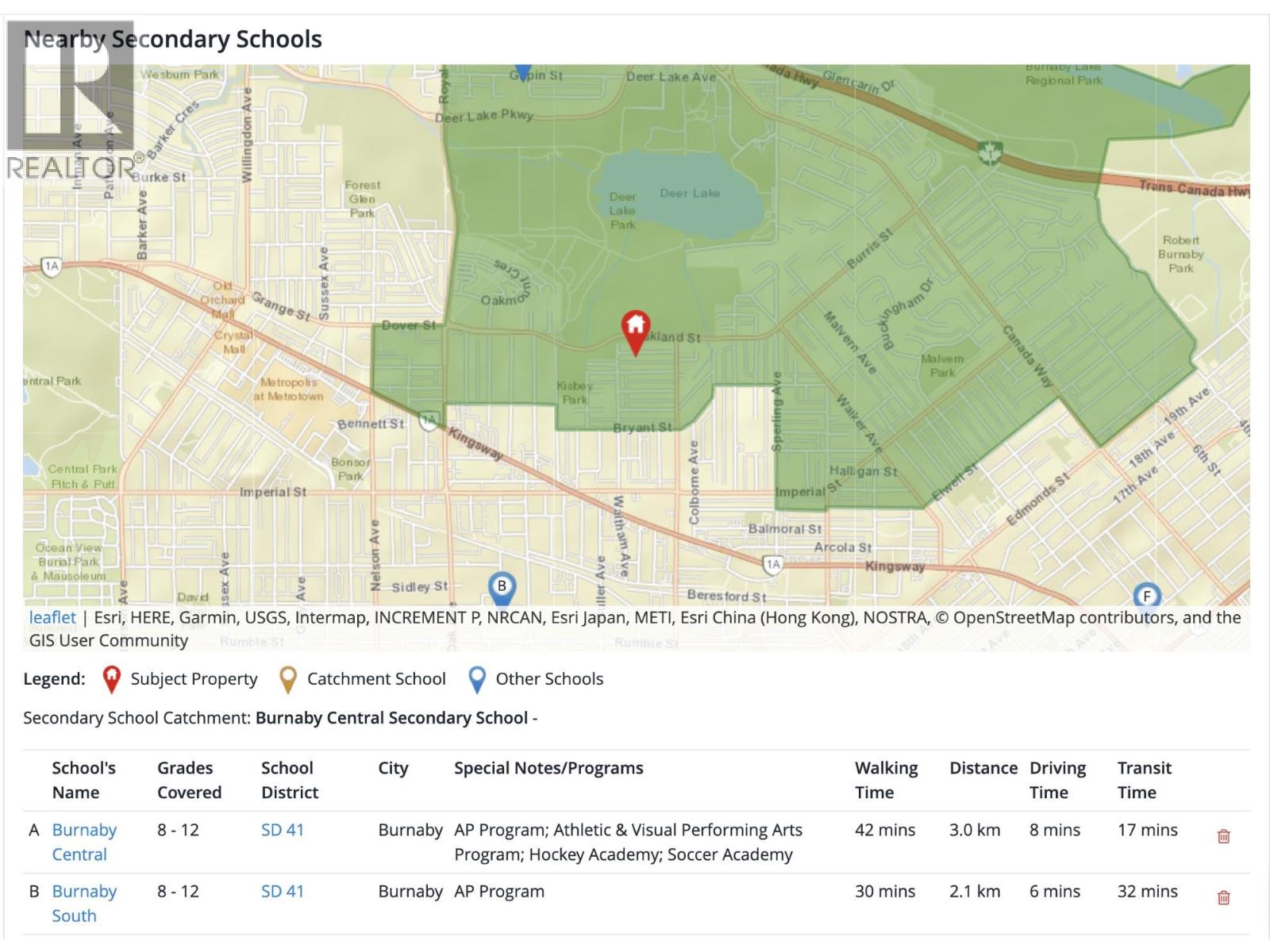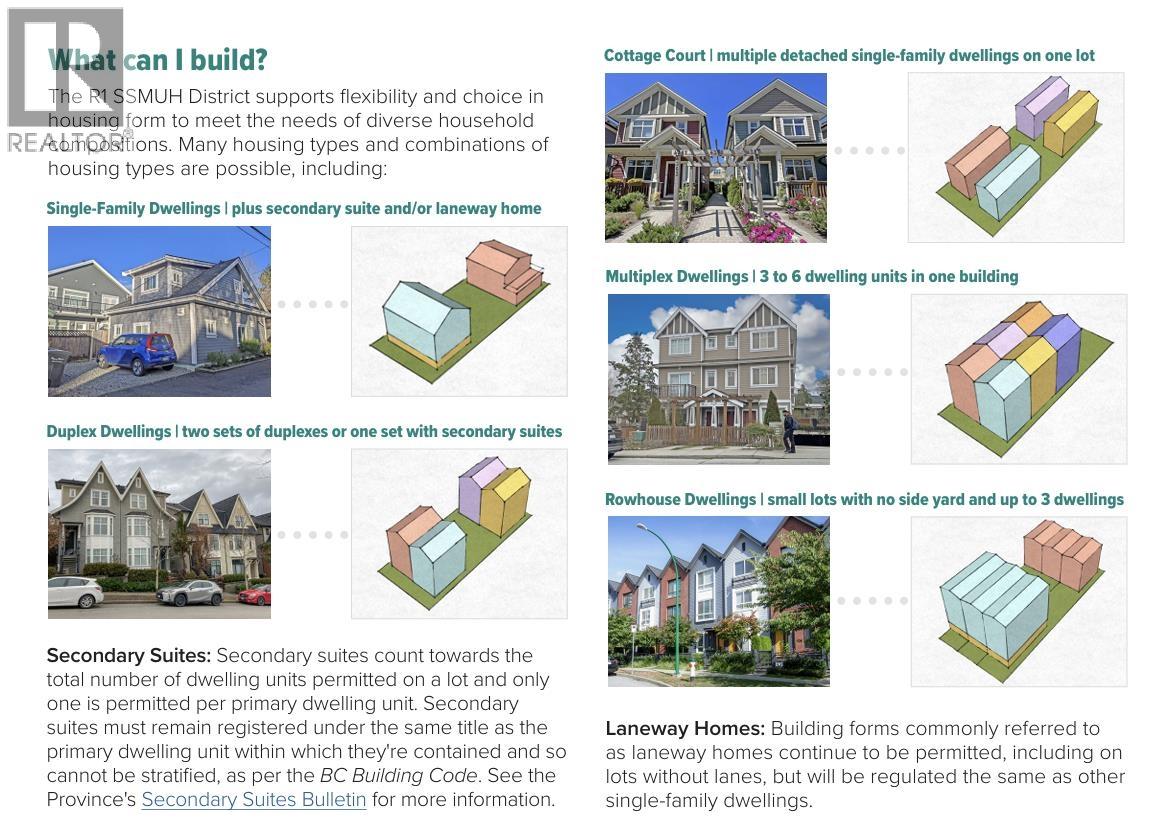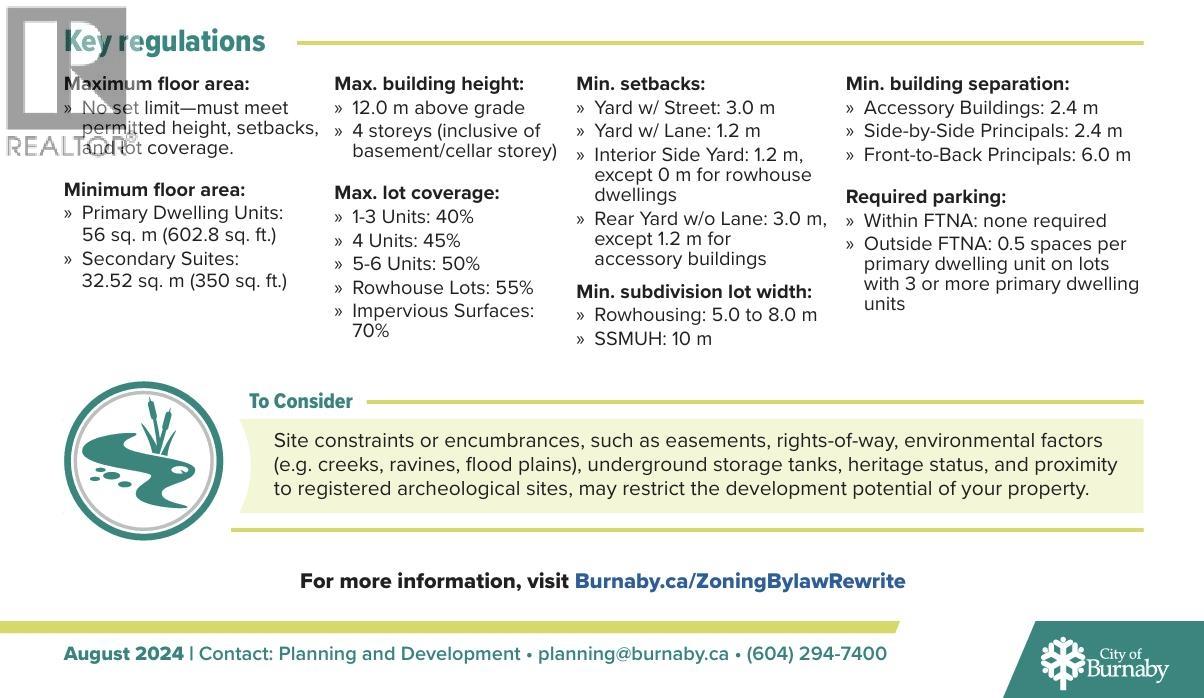5 Bedroom
3 Bathroom
2,586 ft2
2 Level
Fireplace
Forced Air
$2,080,000
Attention Investor & Developer! Rarely available 59 x 125 lot with lane in the highly desirable Upper Deer Lake area of Burnaby! This well-maintained 2-level home offers 2,586 sf from Van3D of living space with 5 bedrooms, 2.5 baths, and a separate entrance-ideal for extended family income. The main floor suite offers endless possibilities, from a mortgage helper to multi-gen living. Prime location close to transit, Deer Lake Park, schools and mins to Metrotown, BCIT, and SkyTrain. Zoned under the new SSMUH can built multiple units. Virtual Staging showcase used to showcase potential. Great opportunity to live in, rent out, or build. Oil tank scan certification is available upon request. All measurements and zoning to be verified by buyer/buyer's agent. BC Assessment 2,327 sf. (id:46156)
Property Details
|
MLS® Number
|
R3010750 |
|
Property Type
|
Single Family |
|
Amenities Near By
|
Recreation, Shopping |
|
Features
|
Central Location, Private Setting |
|
Parking Space Total
|
2 |
Building
|
Bathroom Total
|
3 |
|
Bedrooms Total
|
5 |
|
Amenities
|
Laundry - In Suite |
|
Appliances
|
All |
|
Architectural Style
|
2 Level |
|
Basement Development
|
Finished |
|
Basement Features
|
Unknown |
|
Basement Type
|
Unknown (finished) |
|
Constructed Date
|
1967 |
|
Construction Style Attachment
|
Detached |
|
Fireplace Present
|
Yes |
|
Fireplace Total
|
1 |
|
Heating Type
|
Forced Air |
|
Size Interior
|
2,586 Ft2 |
|
Type
|
House |
Land
|
Acreage
|
No |
|
Land Amenities
|
Recreation, Shopping |
|
Size Frontage
|
59 Ft |
|
Size Irregular
|
7375 |
|
Size Total
|
7375 Sqft |
|
Size Total Text
|
7375 Sqft |
https://www.realtor.ca/real-estate/28410206/6096-service-street-burnaby


