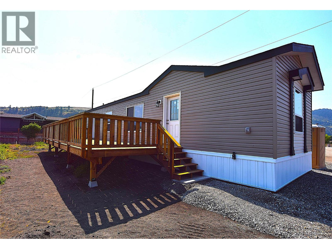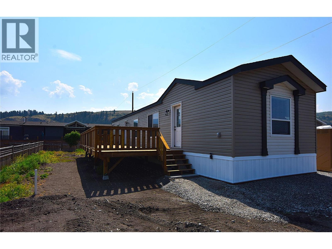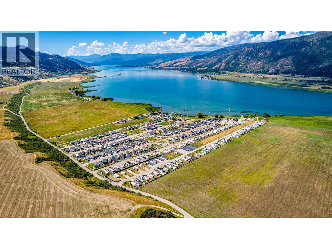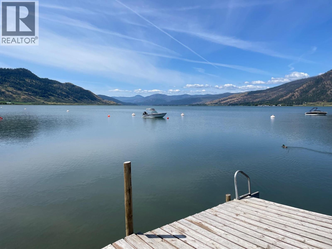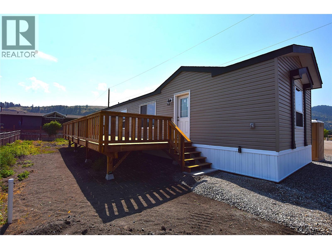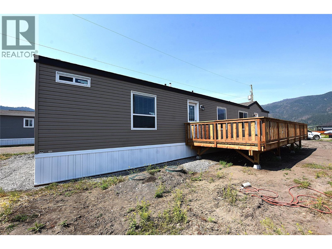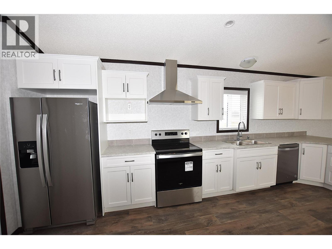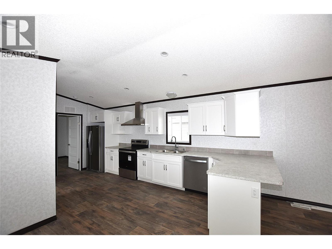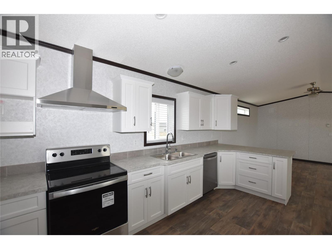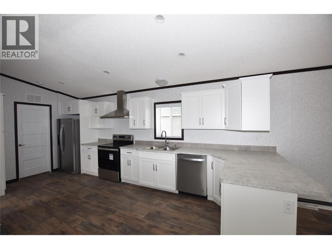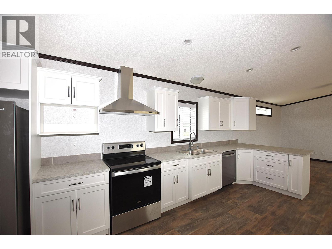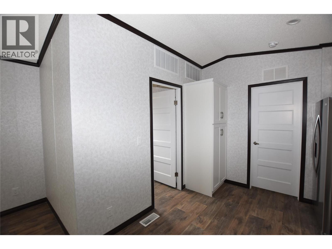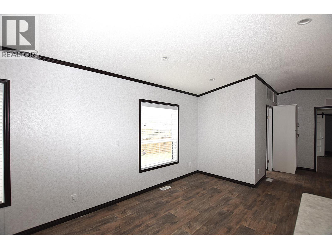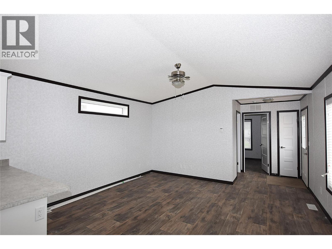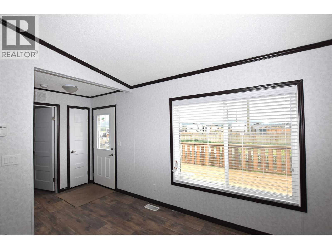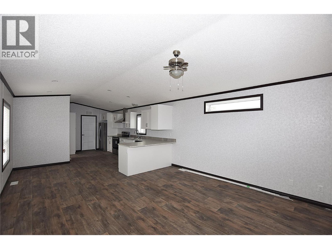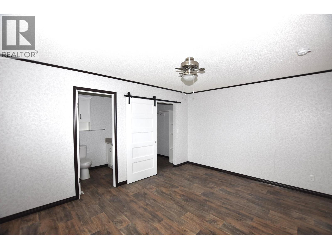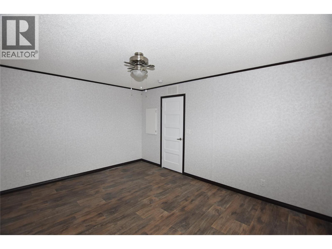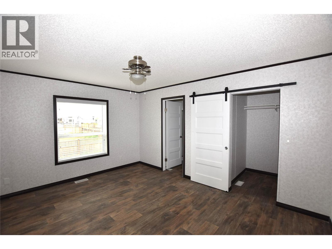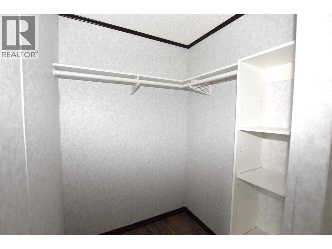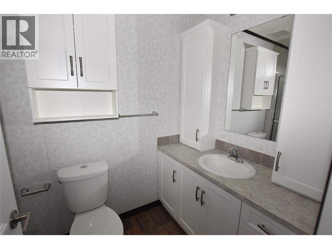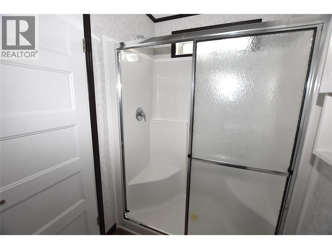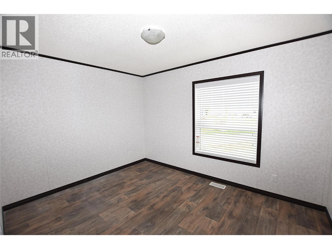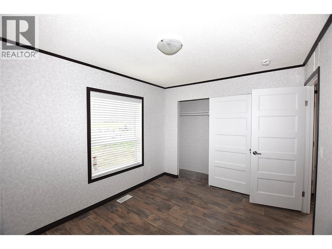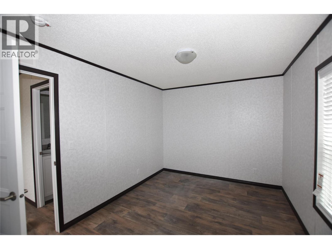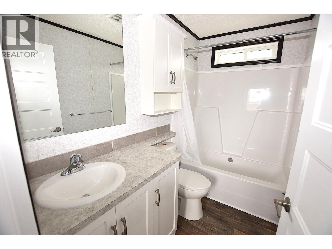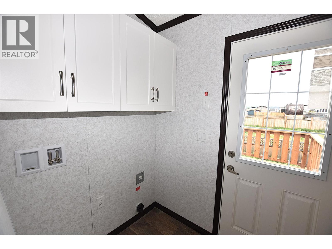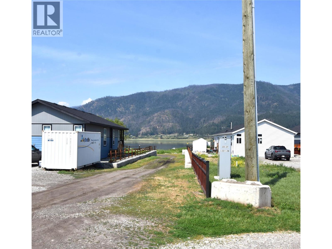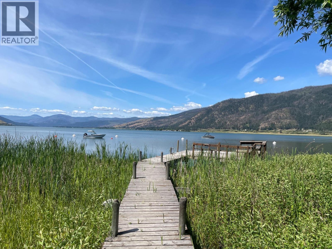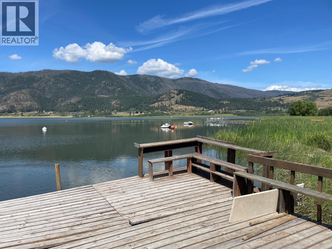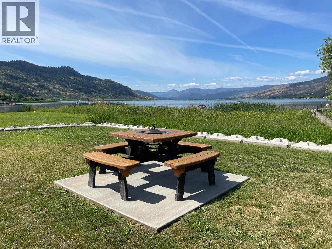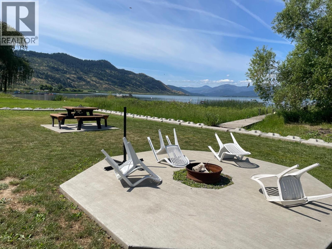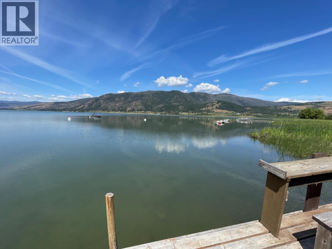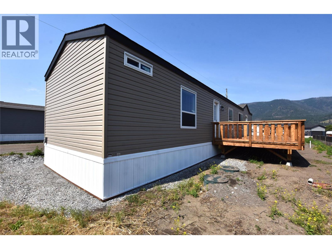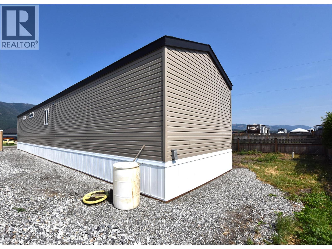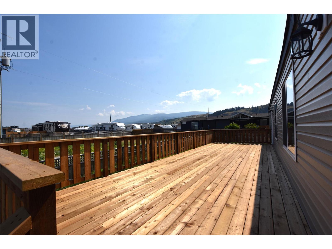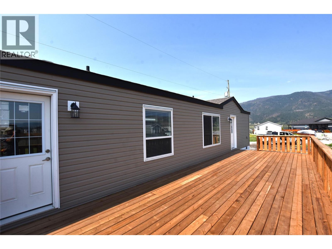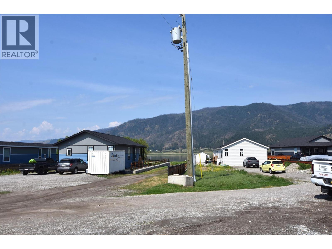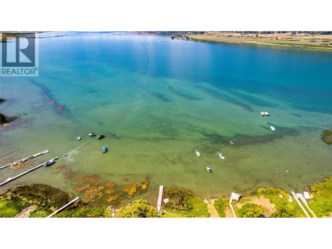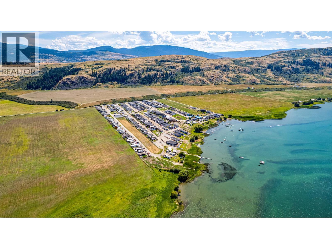61 Antoine Road Unit# 24 Vernon, British Columbia V1H 2A3
$329,900Maintenance, Pad Rental
$500 Monthly
Maintenance, Pad Rental
$500 MonthlyWelcome to unit 24 in Louis Brothers Landing MHP. One of the newest modular home parks in the Vernon area. This spacious new home has 2 bedrooms and 2 bathrooms and offers 1034 square feet of living space. The very functional bright white kitchen has a pantry ,stainless steel whirlpool appliances and a small lakeview from the kitchen sink window. The master bedroom is complete with a 3 piece en-suite and a walk in closet.. The home is set on a generous sized lot and has a roughly 12x36 foot deck. Sheds and carports are allowed with park manager approval. The pad rental is $500 per month and includes water, garbage pick up weekly, and road maintenance. All residents have access to Okanagan Lake where there is a dock, firepit and picnic area. Pets are welcome with park approval. There is no age restrictions. Rentals not allowed. Just 15 minutes from town and less than 5 minutes from the golf course. Price is plus GST. This home does qualify for the FTHB GST rebate. (id:46156)
Property Details
| MLS® Number | 10353416 |
| Property Type | Single Family |
| Neigbourhood | Swan Lake West |
| Community Features | Rentals Not Allowed |
| Parking Space Total | 2 |
Building
| Bathroom Total | 2 |
| Bedrooms Total | 2 |
| Appliances | Refrigerator, Dishwasher, Range - Electric |
| Constructed Date | 2021 |
| Flooring Type | Vinyl |
| Heating Type | Forced Air, See Remarks |
| Roof Material | Asphalt Shingle |
| Roof Style | Unknown |
| Stories Total | 1 |
| Size Interior | 1,034 Ft2 |
| Type | Manufactured Home |
| Utility Water | Community Water System |
Land
| Acreage | No |
| Size Total Text | Under 1 Acre |
Rooms
| Level | Type | Length | Width | Dimensions |
|---|---|---|---|---|
| Main Level | Other | 36' x 12' | ||
| Main Level | Laundry Room | 5' x 5' | ||
| Main Level | Dining Room | 8'5'' x 6' | ||
| Main Level | Bedroom | 9'6'' x 12'2'' | ||
| Main Level | 3pc Ensuite Bath | 5' x 5'5'' | ||
| Main Level | 4pc Bathroom | 8'5'' x 11'4'' | ||
| Main Level | Primary Bedroom | 11'5'' x 14'8'' | ||
| Main Level | Living Room | 13' x 10' | ||
| Main Level | Kitchen | 20' x 9'4'' |
https://www.realtor.ca/real-estate/28516143/61-antoine-road-unit-24-vernon-swan-lake-west


