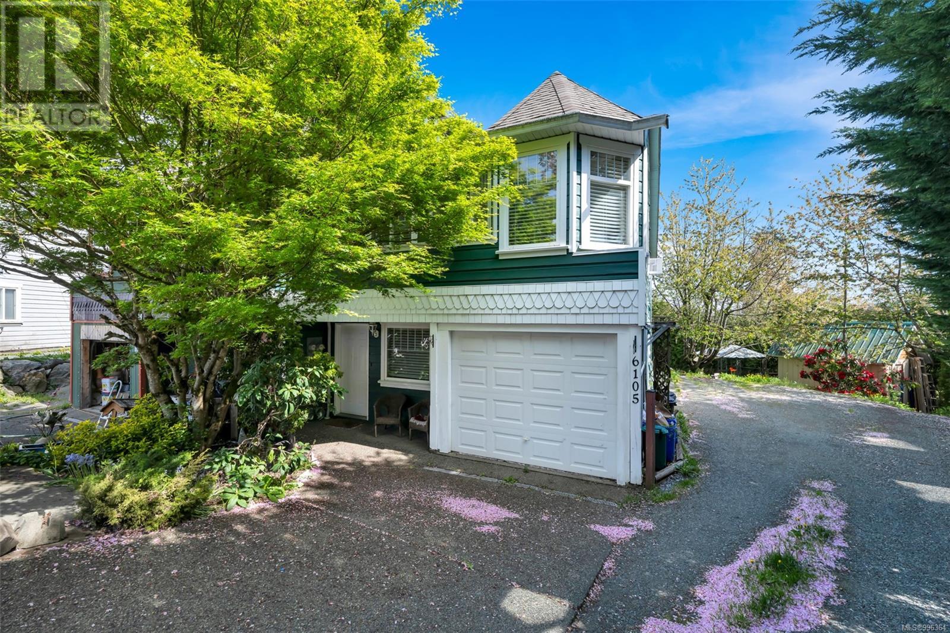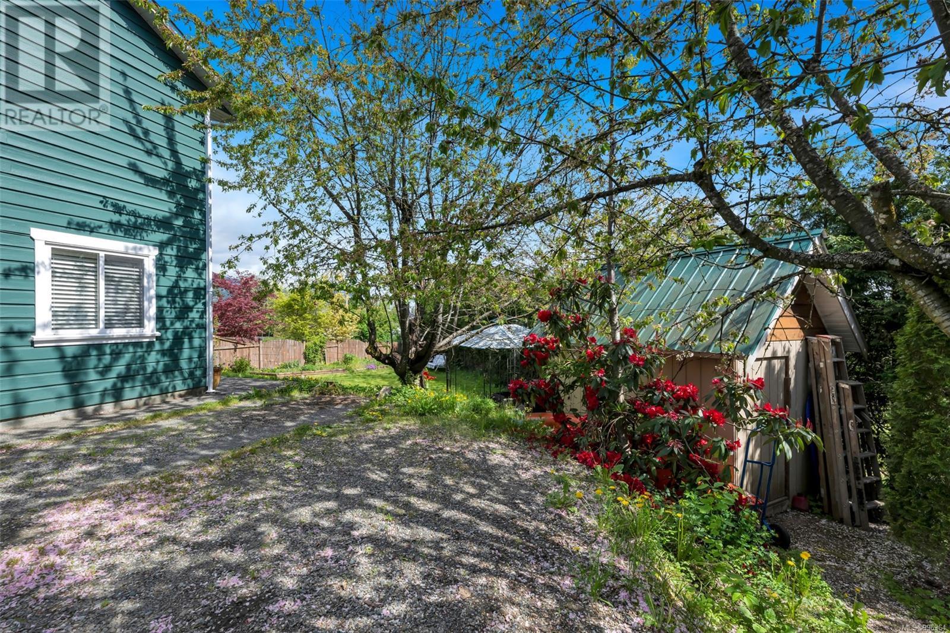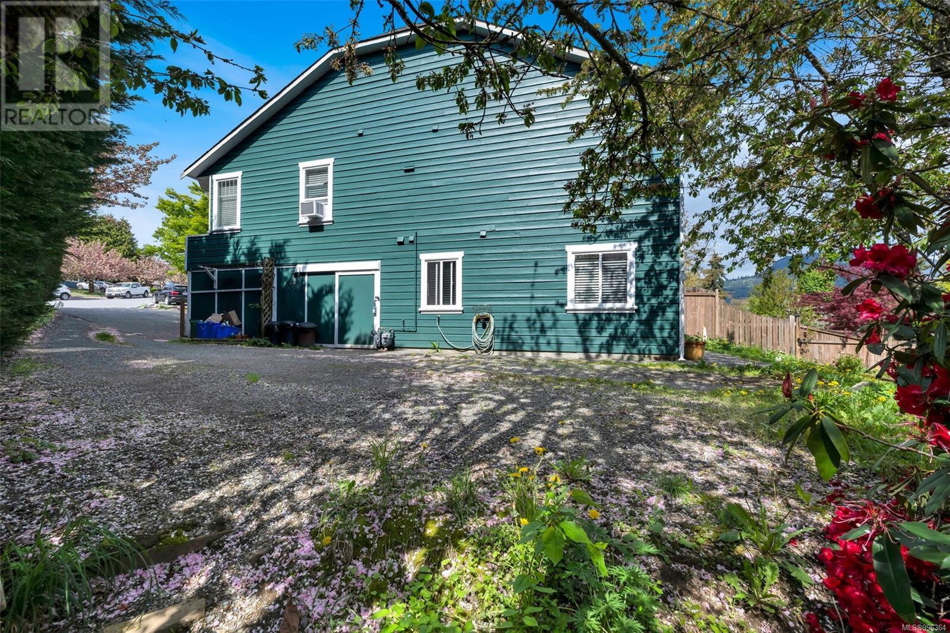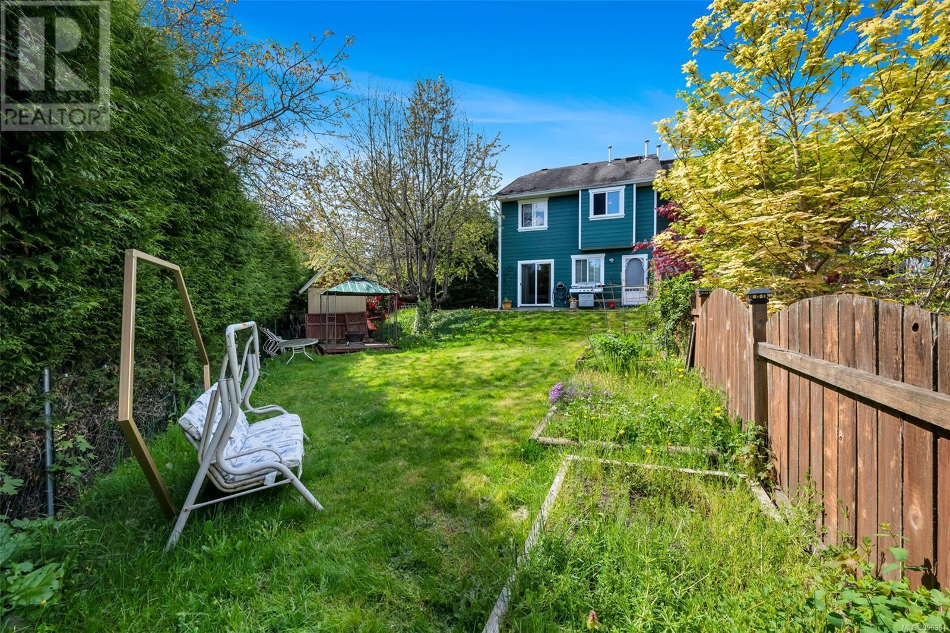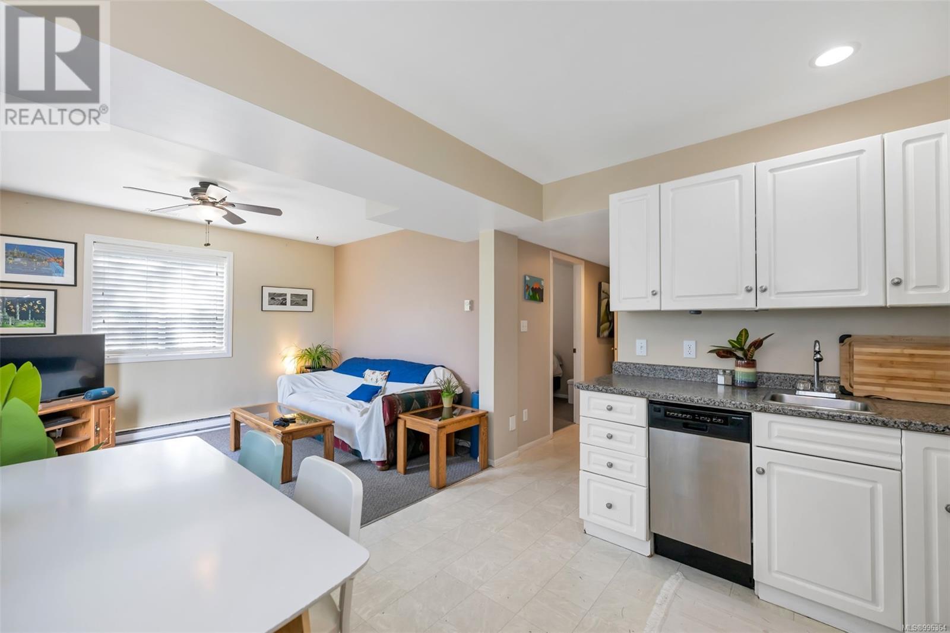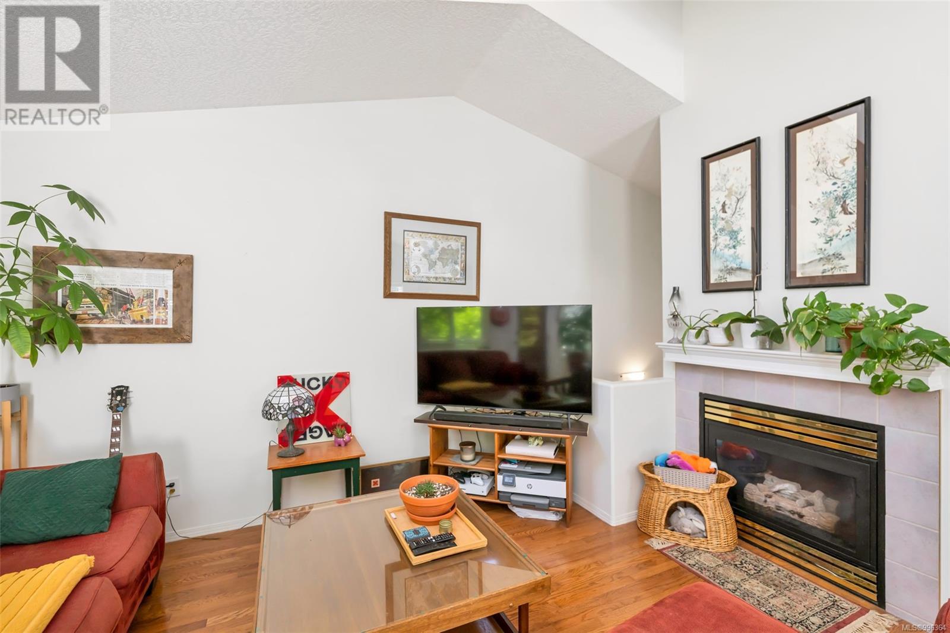3 Bedroom
2 Bathroom
1,971 ft2
Fireplace
None
Baseboard Heaters
$639,999
A rare opportunity to own a duplex in central Duncan featuring a spacious 2-bedroom suite upstairs with vaulted ceilings and a cozy 1-bedroom suite downstairs. With 2 full kitchens on each floor and stainless steel appliances throughout make this a move in ready income earner. This property is perfectly situated close to trails, schools, and the popular Berkey's Corner, offering convenient access to many amenities. A gas fireplace and range upstairs and very low hydro bills make this a very cost efficient option. Ideal for first time home buyers, investors, people looking to downsize comfortably; or perhaps you want to accommodate aging children or aging parents with ease. The property has many parking spaces for additional vehicles or trailers which is rare in this neighbourhood. Additional highlights include, central vacuum, a garage or workshop, a nice sized yard with a gazebo that backs onto a protected meadow, and a large detached shed for tinkering or providing additional storage space. This versatile duplex combines location, functionality, and income potential in one desirable package. Email me today: sarahdoylerealestate@gmail.com so I can schedule you a viewing. sarahdoylerealestate.ca (id:46156)
Property Details
|
MLS® Number
|
996364 |
|
Property Type
|
Single Family |
|
Neigbourhood
|
West Duncan |
|
Features
|
Central Location, Other |
|
Parking Space Total
|
6 |
|
Structure
|
Shed, Workshop |
|
View Type
|
Mountain View |
Building
|
Bathroom Total
|
2 |
|
Bedrooms Total
|
3 |
|
Constructed Date
|
1996 |
|
Cooling Type
|
None |
|
Fireplace Present
|
Yes |
|
Fireplace Total
|
1 |
|
Heating Fuel
|
Electric, Natural Gas |
|
Heating Type
|
Baseboard Heaters |
|
Size Interior
|
1,971 Ft2 |
|
Total Finished Area
|
1526 Sqft |
|
Type
|
Duplex |
Land
|
Access Type
|
Road Access |
|
Acreage
|
No |
|
Size Irregular
|
7840 |
|
Size Total
|
7840 Sqft |
|
Size Total Text
|
7840 Sqft |
|
Zoning Description
|
R3 |
|
Zoning Type
|
Duplex |
Rooms
| Level |
Type |
Length |
Width |
Dimensions |
|
Second Level |
Primary Bedroom |
12 ft |
|
12 ft x Measurements not available |
|
Second Level |
Kitchen |
|
|
11'3 x 8'6 |
|
Second Level |
Dining Room |
17 ft |
|
17 ft x Measurements not available |
|
Second Level |
Bedroom |
|
|
12'3 x 9'3 |
|
Second Level |
Bathroom |
|
|
4-Piece |
|
Lower Level |
Living Room |
|
|
13'4 x 13'4 |
|
Lower Level |
Laundry Room |
|
|
7'6 x 7'2 |
|
Lower Level |
Kitchen |
10 ft |
9 ft |
10 ft x 9 ft |
|
Lower Level |
Entrance |
|
|
10'6 x 7'6 |
|
Lower Level |
Bedroom |
|
|
10'2 x 7'5 |
|
Lower Level |
Bathroom |
|
|
4-Piece |
|
Other |
Storage |
10 ft |
5 ft |
10 ft x 5 ft |
https://www.realtor.ca/real-estate/28244535/6105-westridge-rd-duncan-west-duncan


