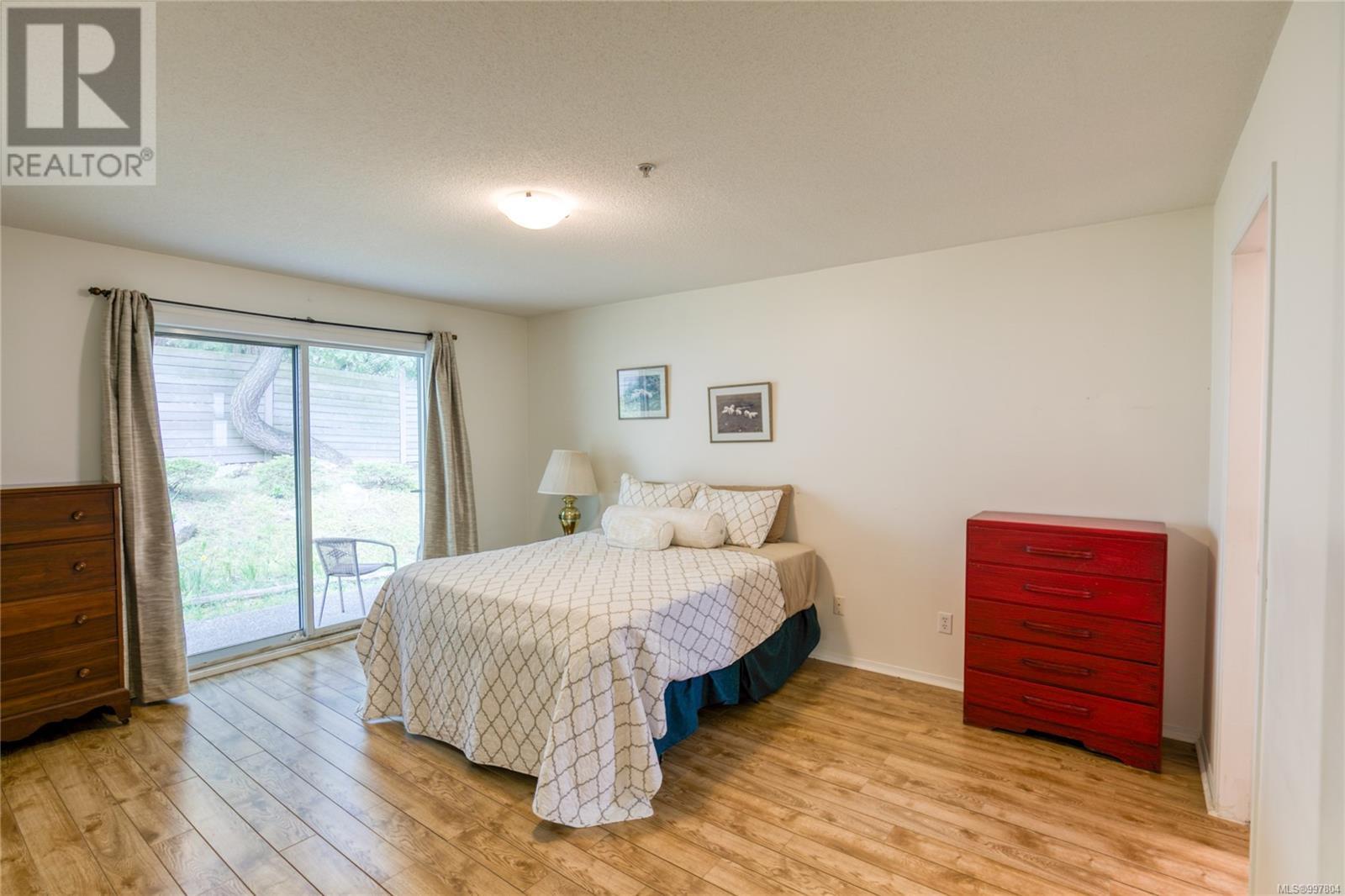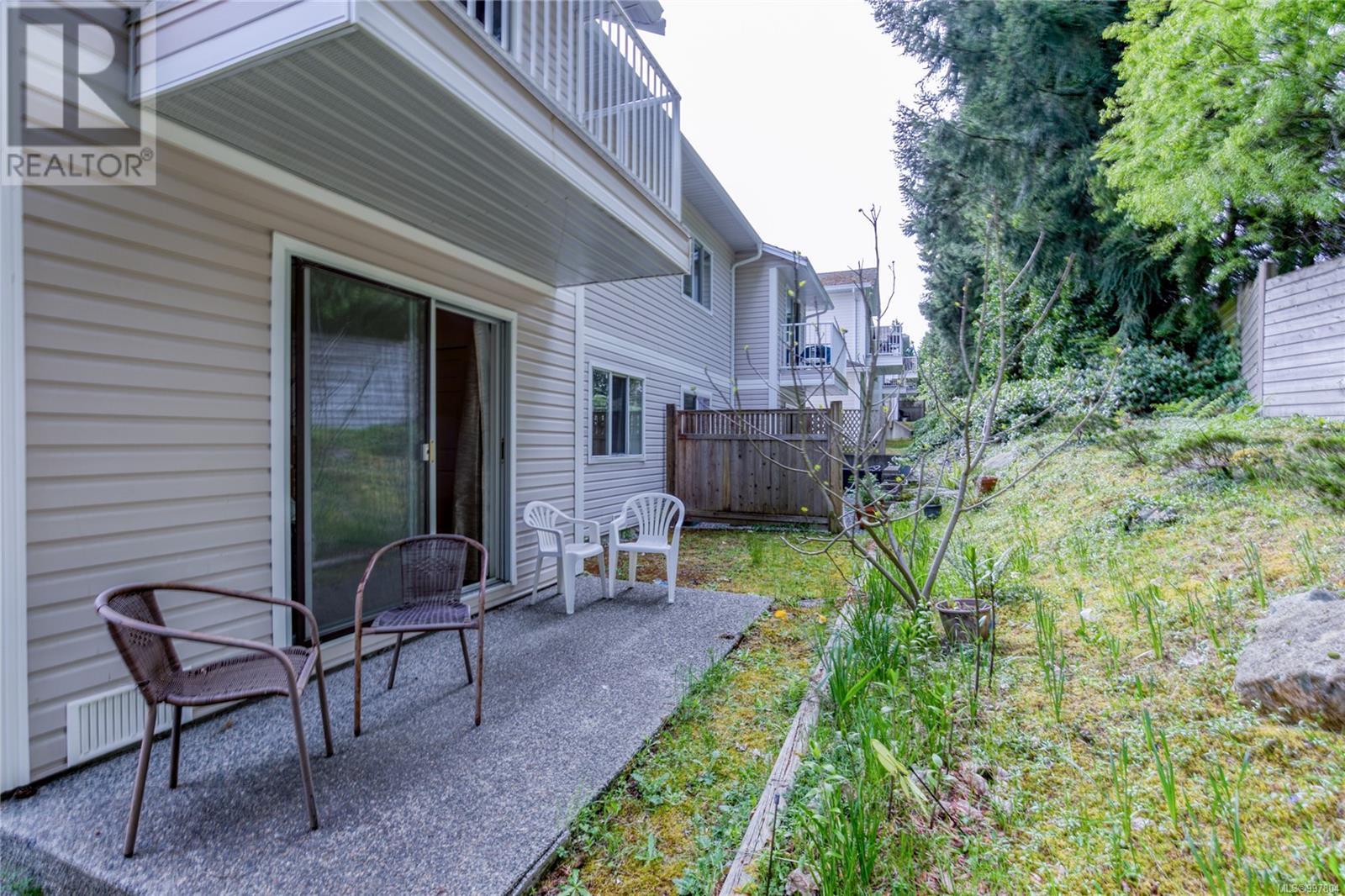2 Bedroom
2 Bathroom
1,125 ft2
Fireplace
None
Baseboard Heaters
$464,900Maintenance,
$520.80 Monthly
Bright and spacious 2-bedroom plus den, 2-bath lower-level unit in Cedar Grove Village. This move-in ready home features an open-concept living/dining area with gas fireplace, large windows, and bright neutral paint. The kitchen offers plenty of cabinet space, quartz countertops, a pantry, and eating bar. French doors lead you into the large den space with sliding door access to the patio. The primary bedroom includes access to another outdoor space, deep closet, and 3-piece ensuite with walk-in shower. The second bedroom is a great size complete with a double closet. In-suite laundry, tons of cupboard space, exterior storage room, and crawl space add convenience. Enjoy quiet, affordable living in a pet-friendly, well-managed complex with no age restrictions. Ideally located just a walk to shops, restaurants, groceries, and transit. (id:46156)
Property Details
|
MLS® Number
|
997804 |
|
Property Type
|
Single Family |
|
Neigbourhood
|
North Nanaimo |
|
Community Features
|
Pets Allowed With Restrictions, Family Oriented |
|
Features
|
Central Location, Other |
|
Parking Space Total
|
2 |
Building
|
Bathroom Total
|
2 |
|
Bedrooms Total
|
2 |
|
Constructed Date
|
1996 |
|
Cooling Type
|
None |
|
Fireplace Present
|
Yes |
|
Fireplace Total
|
1 |
|
Heating Fuel
|
Electric |
|
Heating Type
|
Baseboard Heaters |
|
Size Interior
|
1,125 Ft2 |
|
Total Finished Area
|
1125 Sqft |
|
Type
|
Row / Townhouse |
Parking
Land
|
Acreage
|
No |
|
Zoning Type
|
Residential |
Rooms
| Level |
Type |
Length |
Width |
Dimensions |
|
Main Level |
Primary Bedroom |
15 ft |
12 ft |
15 ft x 12 ft |
|
Main Level |
Living Room |
11 ft |
20 ft |
11 ft x 20 ft |
|
Main Level |
Kitchen |
9 ft |
10 ft |
9 ft x 10 ft |
|
Main Level |
Ensuite |
|
|
3-Piece |
|
Main Level |
Den |
10 ft |
10 ft |
10 ft x 10 ft |
|
Main Level |
Bedroom |
12 ft |
10 ft |
12 ft x 10 ft |
|
Main Level |
Bathroom |
|
|
4-Piece |
https://www.realtor.ca/real-estate/28267861/6108-cedar-grove-dr-nanaimo-north-nanaimo
























