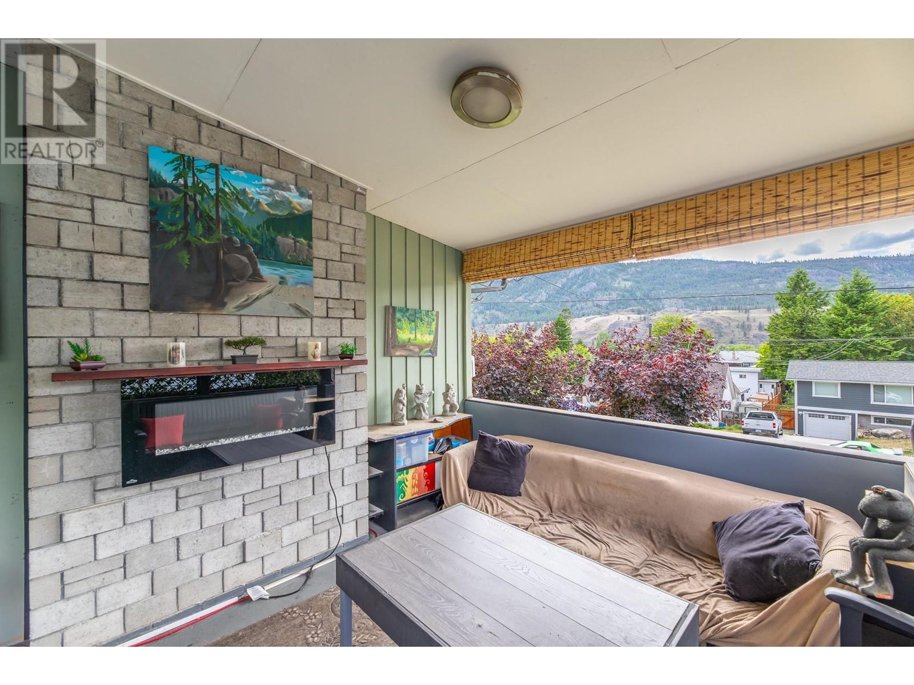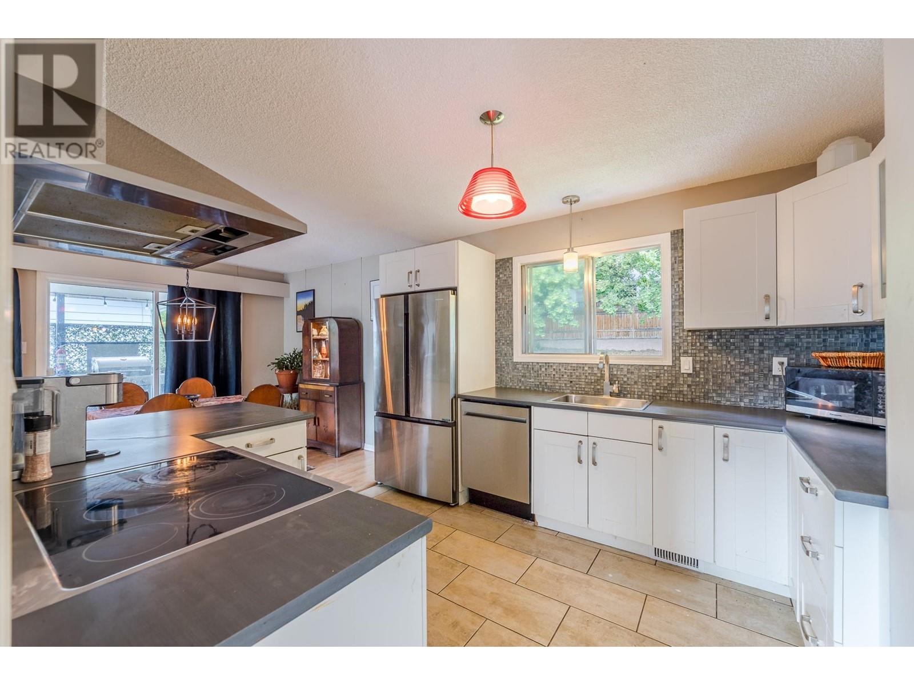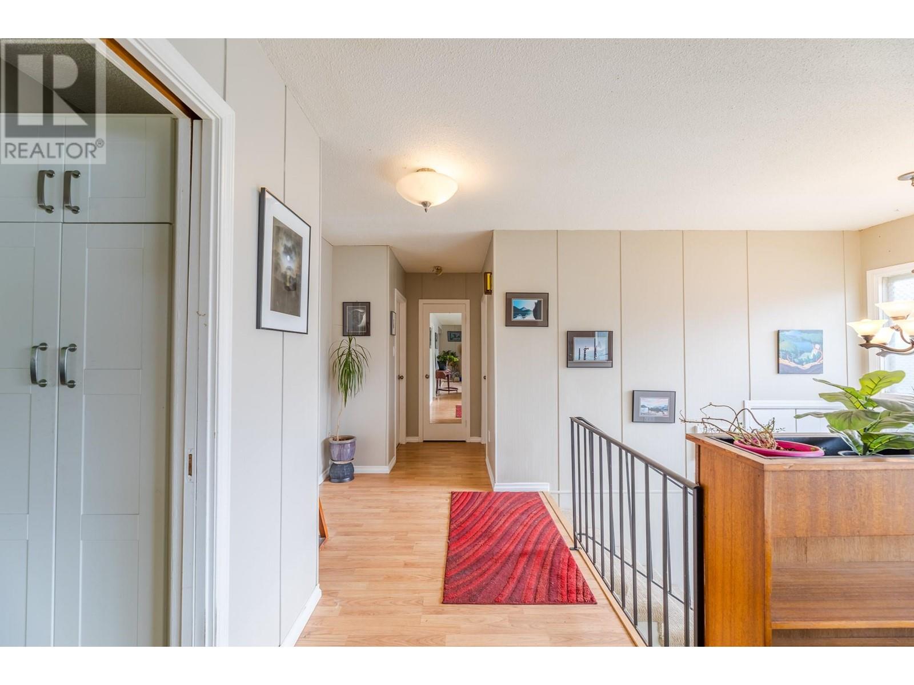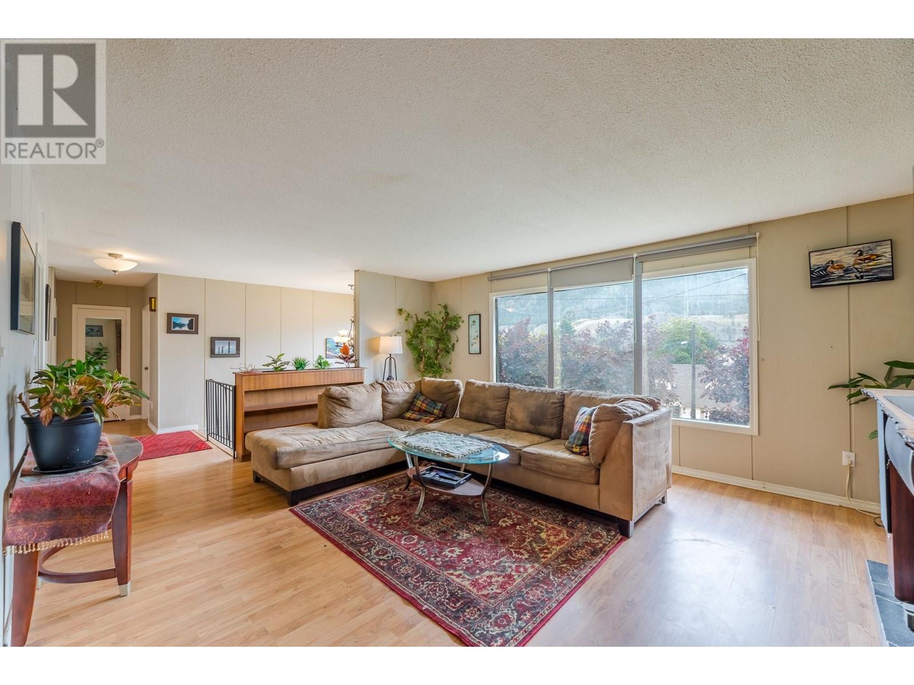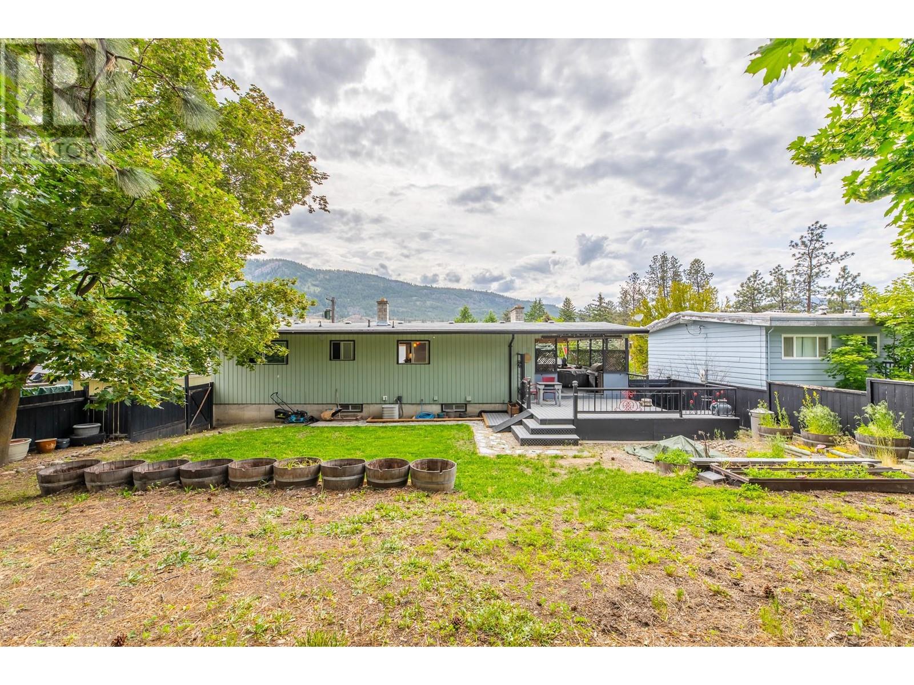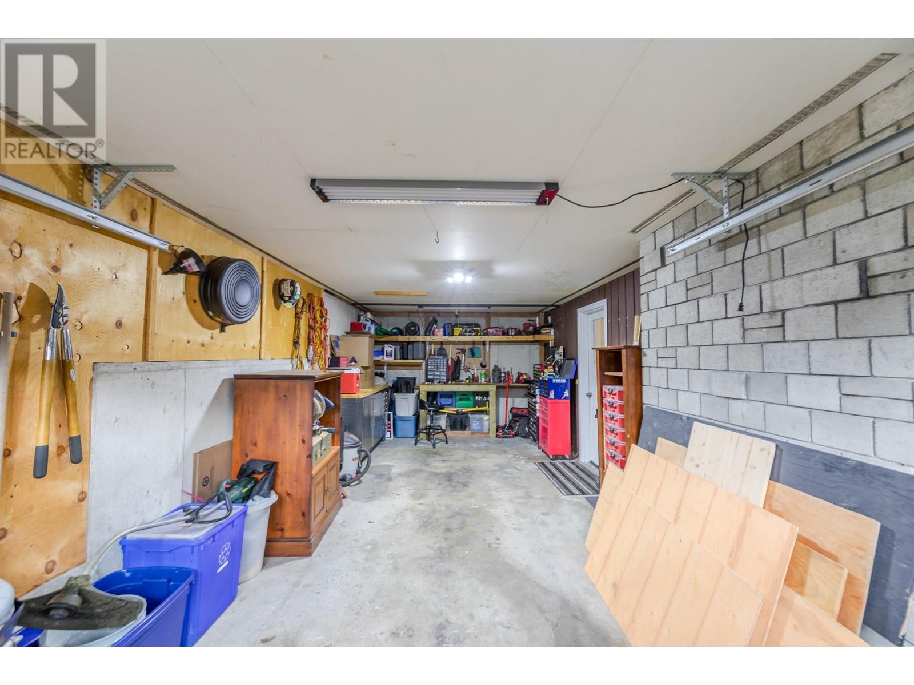4 Bedroom
2 Bathroom
1,991 ft2
Central Air Conditioning
Forced Air
$625,000
4 bedroom 2 bathroom home in a great location close to Skaha Lake and the OK Falls beach, park and boat launch. Great outdoor space to kick back and relax. Private fenced yard with a covered deck to enjoy the fresh air in all seasons and an open deck to soak in the rays. Fresh fruit right across the street at the apple bin and a few blocks from the famous Tickleberry's ice cream shop. great starting point for the south Okanagan wine region and championship golf courses just 20 minutes away to the north and south. This could be your home in the Sunny Okanagan! Grab a towel and your Tommy Bahama chair and walk to the beach. Call your favorite agent to schedule a viewing. (id:46156)
Property Details
|
MLS® Number
|
10348892 |
|
Property Type
|
Single Family |
|
Neigbourhood
|
Eastside/Lkshr Hi/Skaha Est |
|
Community Name
|
Okanagan Falls |
|
Parking Space Total
|
1 |
Building
|
Bathroom Total
|
2 |
|
Bedrooms Total
|
4 |
|
Constructed Date
|
1965 |
|
Construction Style Attachment
|
Detached |
|
Cooling Type
|
Central Air Conditioning |
|
Exterior Finish
|
Cedar Siding |
|
Heating Type
|
Forced Air |
|
Roof Material
|
Asphalt Shingle |
|
Roof Style
|
Unknown |
|
Stories Total
|
2 |
|
Size Interior
|
1,991 Ft2 |
|
Type
|
House |
|
Utility Water
|
Municipal Water |
Parking
|
See Remarks
|
|
|
Attached Garage
|
1 |
Land
|
Acreage
|
No |
|
Sewer
|
Municipal Sewage System |
|
Size Irregular
|
0.17 |
|
Size Total
|
0.17 Ac|under 1 Acre |
|
Size Total Text
|
0.17 Ac|under 1 Acre |
|
Zoning Type
|
Unknown |
Rooms
| Level |
Type |
Length |
Width |
Dimensions |
|
Basement |
Full Bathroom |
|
|
Measurements not available |
|
Basement |
Other |
|
|
10' x 14' |
|
Basement |
Bedroom |
|
|
10' x 12' |
|
Basement |
Family Room |
|
|
10' x 11' |
|
Basement |
Bedroom |
|
|
10' x 11' |
|
Main Level |
Dining Room |
|
|
10' x 9' |
|
Main Level |
Kitchen |
|
|
12' x 11'6'' |
|
Main Level |
Full Bathroom |
|
|
Measurements not available |
|
Main Level |
Primary Bedroom |
|
|
10' x 12' |
|
Main Level |
Bedroom |
|
|
10' x 11' |
|
Main Level |
Living Room |
|
|
14' x 11' |
https://www.realtor.ca/real-estate/28374487/611-east-side-road-okanagan-falls-eastsidelkshr-hiskaha-est






