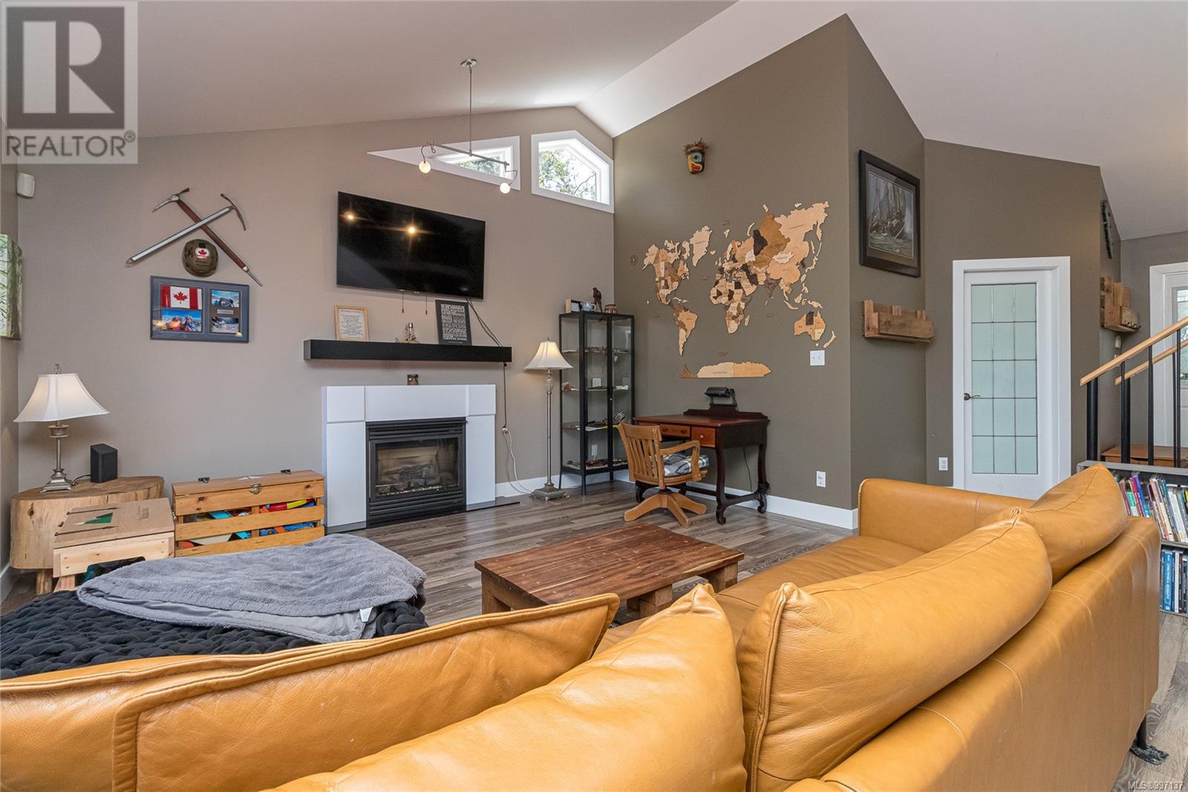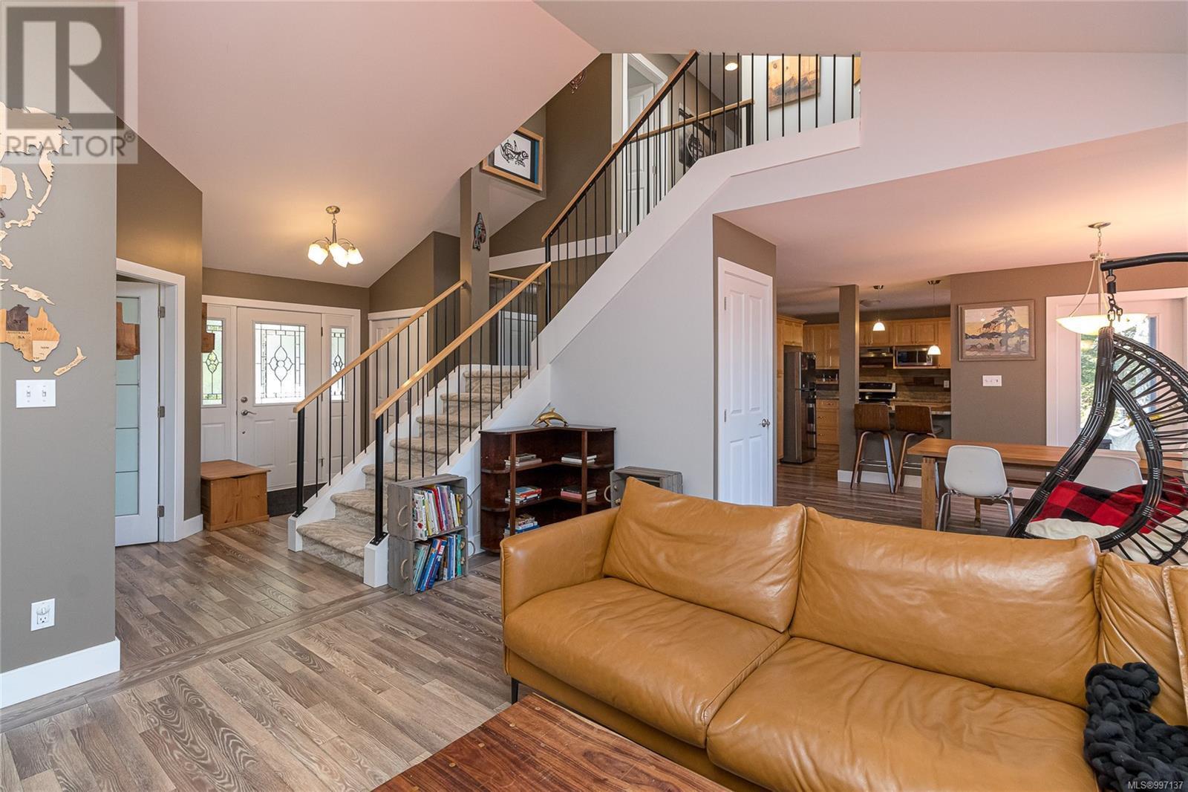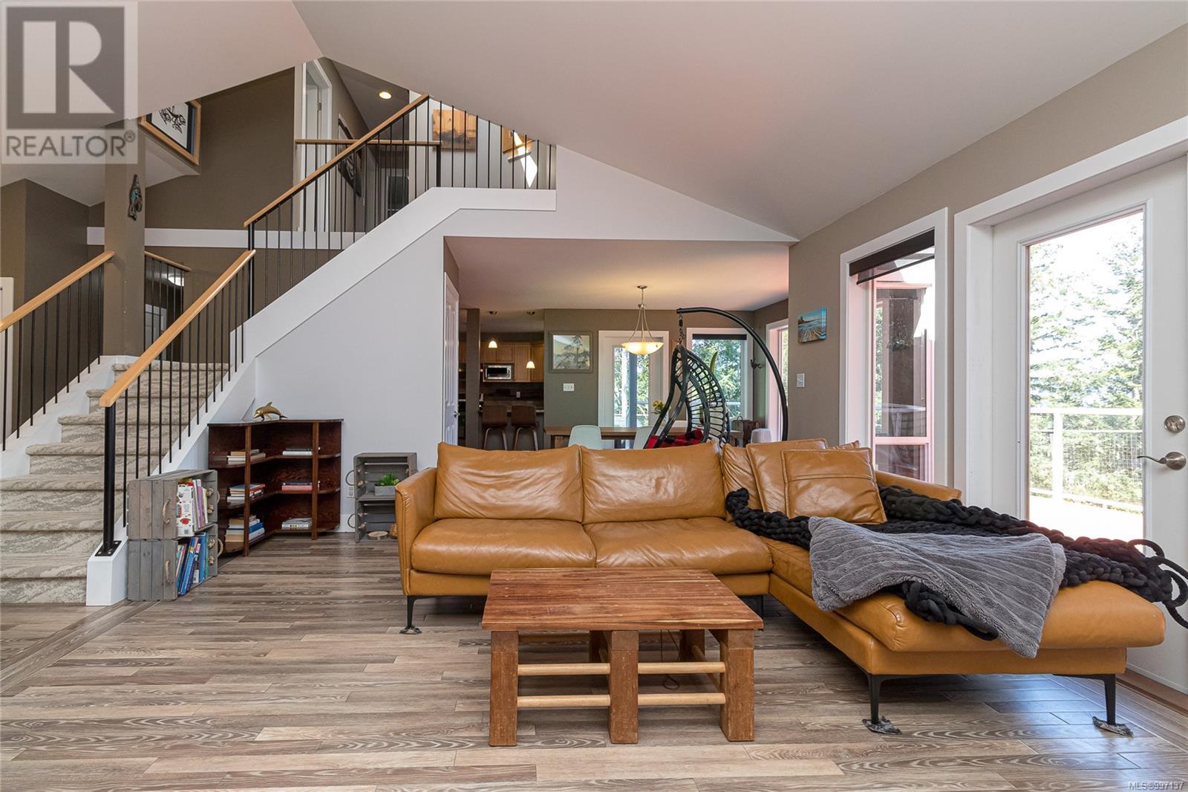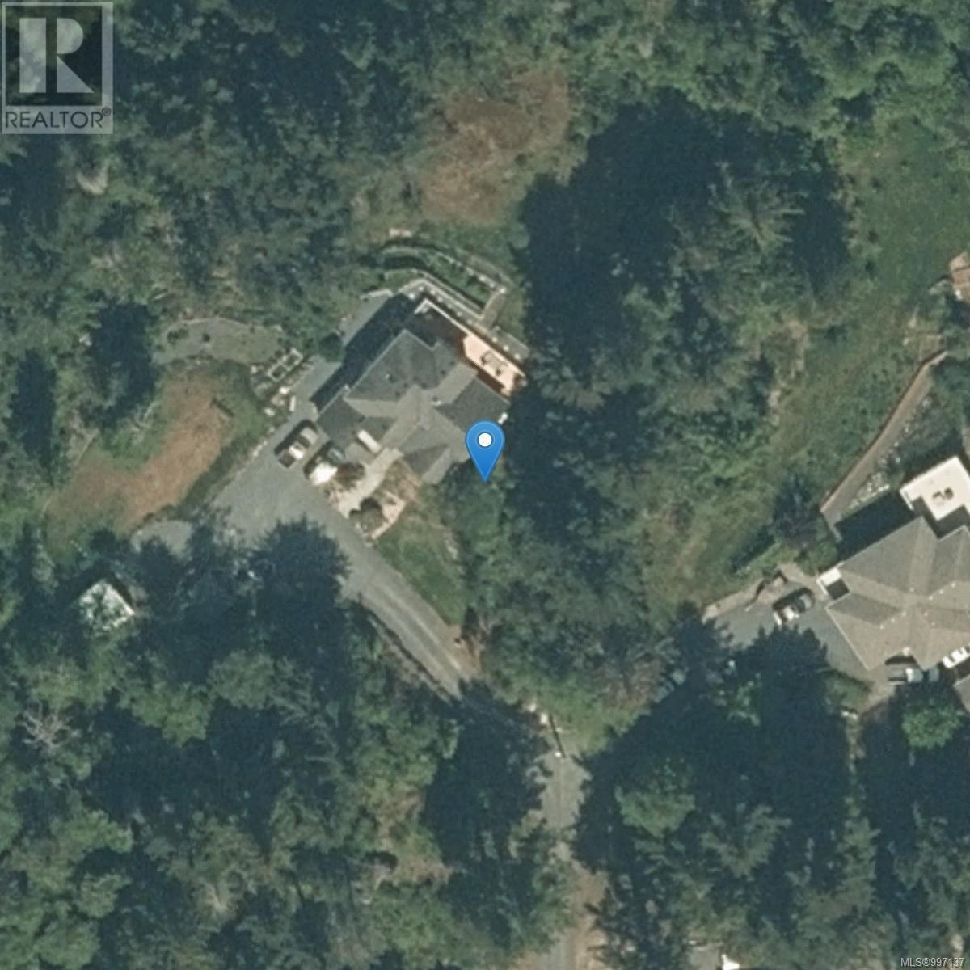6110 Copper View Lane Sooke, British Columbia V9Z 1B2
$1,099,900Maintenance,
$100 Monthly
Maintenance,
$100 MonthlyPerched on private acreage with sweeping harbour views, this custom-built executive home is a true West Coast retreat. Designed with both elegance and functionality in mind, it features vaulted ceilings, a gourmet kitchen with granite counters and stainless steel appliances, and a spacious living area that opens onto a large ocean-view deck—ideal for entertaining or simply relaxing. Wake up to serene water views from the primary bedroom or step onto your private deck to enjoy a peaceful morning coffee. The primary includes a spa-inspired ensuite with a jetted tub overlooking the harbour. Additional highlights include a home office, double garage, heat pump, auxiliary generator, incredible outdoor storage. Outside, the sunny yard with fruit trees is perfect for gardening or family fun. Tucked at the end of a quiet cul-de-sac, this exceptional property blends luxury, comfort, and natural beauty in one of Sooke’s most desirable settings. don’t wait to make this west coast dream home yours (id:46156)
Property Details
| MLS® Number | 997137 |
| Property Type | Single Family |
| Neigbourhood | East Sooke |
| Community Features | Pets Allowed, Family Oriented |
| Features | Cul-de-sac, Level Lot, Private Setting, Wooded Area, Irregular Lot Size, Sloping |
| Parking Space Total | 8 |
| Plan | Vis6065 |
| View Type | Mountain View, Ocean View |
Building
| Bathroom Total | 3 |
| Bedrooms Total | 4 |
| Architectural Style | Other |
| Constructed Date | 2006 |
| Cooling Type | Fully Air Conditioned |
| Fireplace Present | Yes |
| Fireplace Total | 1 |
| Heating Fuel | Electric, Propane |
| Heating Type | Forced Air, Heat Pump |
| Size Interior | 2,444 Ft2 |
| Total Finished Area | 2027 Sqft |
| Type | House |
Land
| Acreage | Yes |
| Size Irregular | 1.78 |
| Size Total | 1.78 Ac |
| Size Total Text | 1.78 Ac |
| Zoning Description | A |
| Zoning Type | Residential |
Rooms
| Level | Type | Length | Width | Dimensions |
|---|---|---|---|---|
| Second Level | Ensuite | 5-Piece | ||
| Second Level | Bedroom | 10' x 10' | ||
| Second Level | Bedroom | 12' x 10' | ||
| Second Level | Bathroom | 4-Piece | ||
| Second Level | Balcony | 10' x 7' | ||
| Second Level | Primary Bedroom | 13' x 12' | ||
| Main Level | Laundry Room | 7' x 6' | ||
| Main Level | Bedroom | 13' x 12' | ||
| Main Level | Bathroom | 2-Piece | ||
| Main Level | Kitchen | 11' x 20' | ||
| Main Level | Porch | 22' x 6' | ||
| Main Level | Dining Room | 14' x 12' | ||
| Main Level | Living Room | 18' x 15' | ||
| Main Level | Entrance | 8' x 7' |
https://www.realtor.ca/real-estate/28241422/6110-copper-view-lane-sooke-east-sooke































































