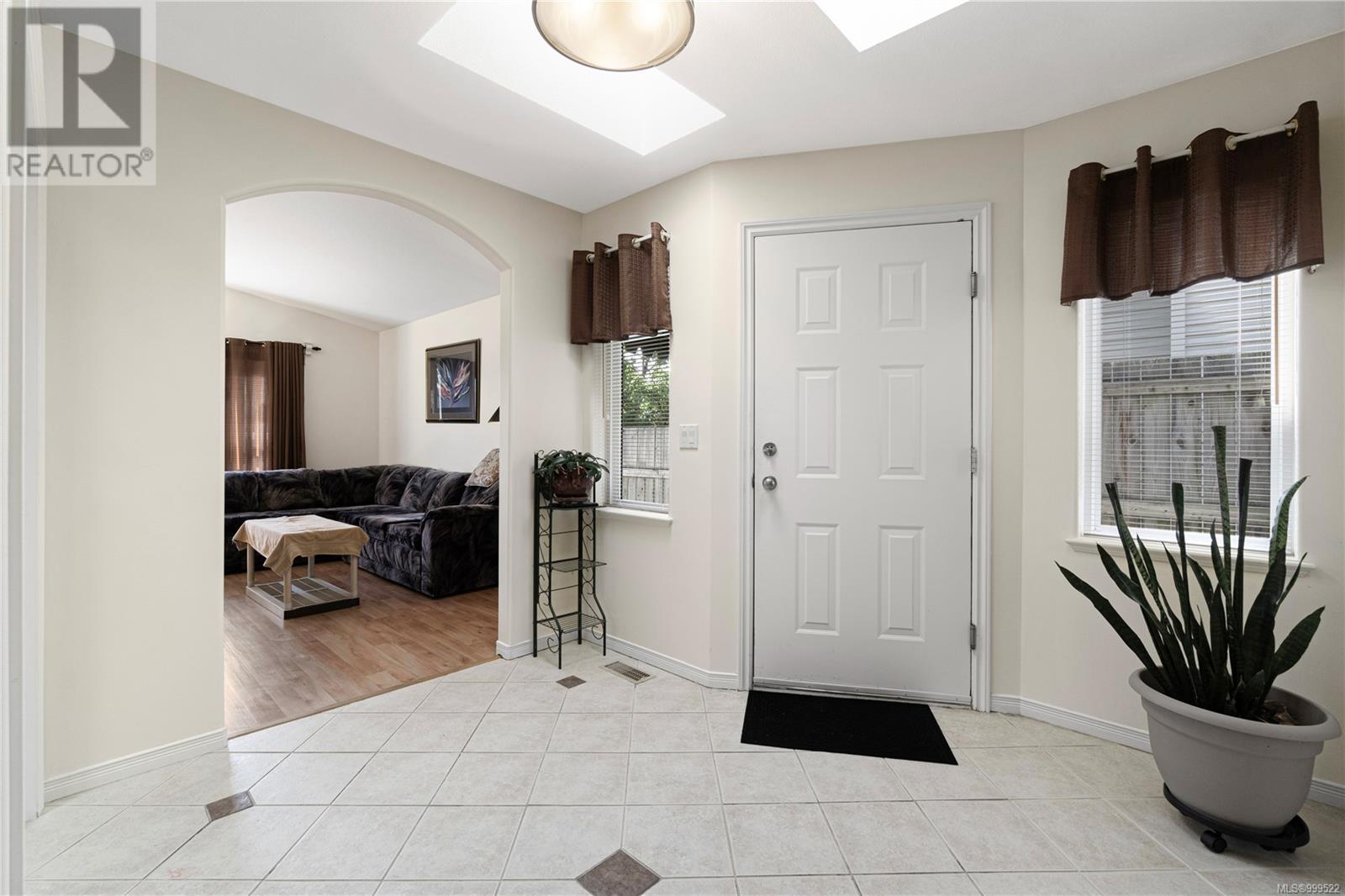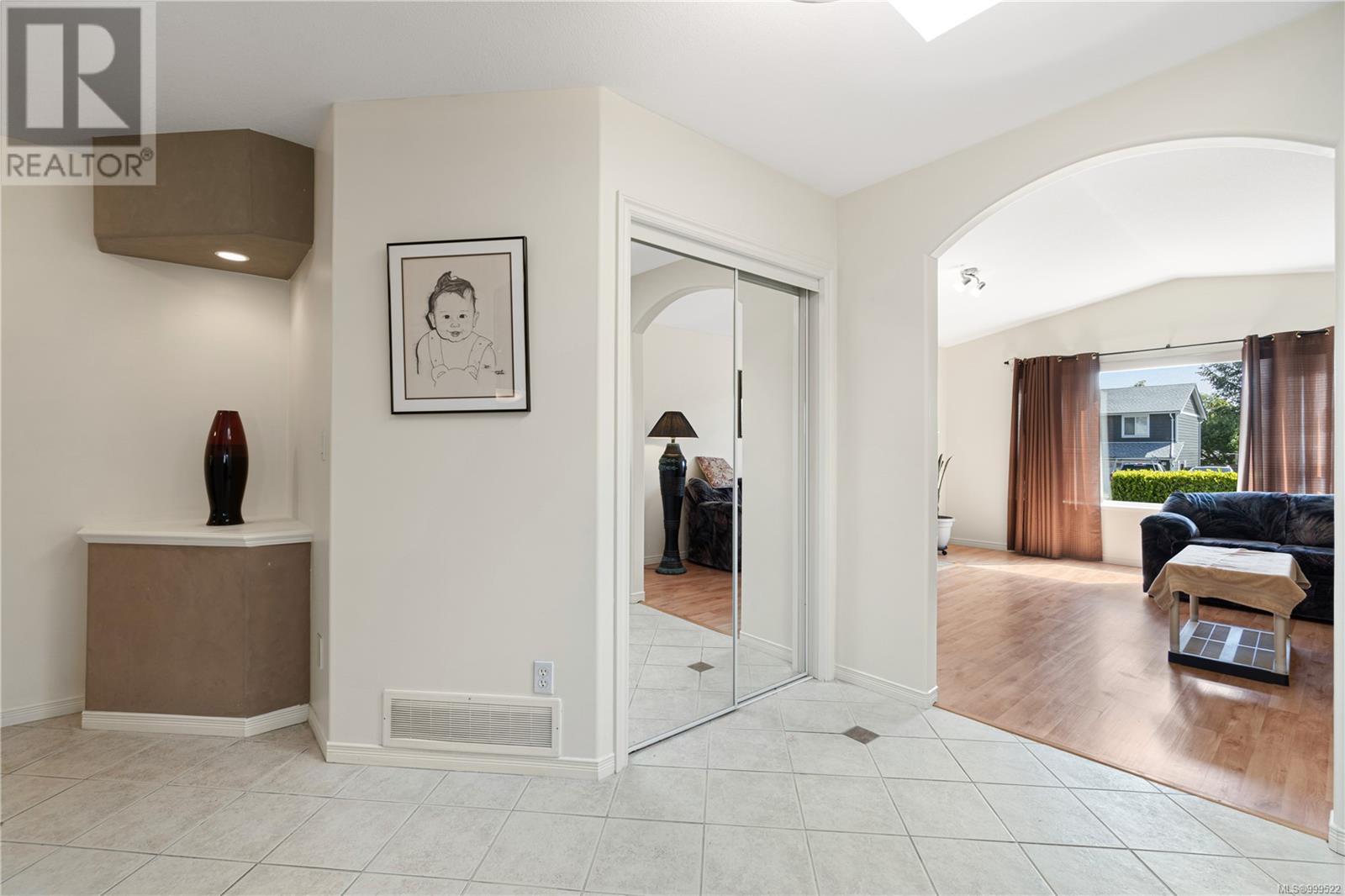3 Bedroom
2 Bathroom
1,671 ft2
Fireplace
None
Forced Air
$834,000
Desirable rancher in Northend family-friendly neighbourhood on a level lot. 1671 sq ft, 3 bedrooms, 2 bathrooms & double car garage with RV parking. Ideal for young families & retirees. Featuring vaulted ceilings in the dining area & living room, gas fireplace plus a spacious kitchen with island, maple cabinets, pot lighting, adjoining breakfast nook area & family room with access to a large deck which is perfect for summer BBQs, entertaining & outdoor leisure while overlooking your private fenced backyard, perfect for kids and pets. 10x8 shed for all your garden tools. Master bedroom includes a walk in closet, 3pc ensuite, 3x4 shower with built-in bench. Walking distance to McGirr Elementary, Dover Bay High School, Woodgrove Shopping Mall, Beaches, Parks and Bus Stop. (id:46156)
Property Details
|
MLS® Number
|
999522 |
|
Property Type
|
Single Family |
|
Neigbourhood
|
North Nanaimo |
|
Features
|
Central Location, Curb & Gutter, Level Lot, Other |
|
Parking Space Total
|
4 |
|
Structure
|
Shed, Patio(s) |
Building
|
Bathroom Total
|
2 |
|
Bedrooms Total
|
3 |
|
Constructed Date
|
2002 |
|
Cooling Type
|
None |
|
Fireplace Present
|
Yes |
|
Fireplace Total
|
1 |
|
Heating Fuel
|
Natural Gas |
|
Heating Type
|
Forced Air |
|
Size Interior
|
1,671 Ft2 |
|
Total Finished Area
|
1671 Sqft |
|
Type
|
House |
Land
|
Access Type
|
Road Access |
|
Acreage
|
No |
|
Size Irregular
|
6458 |
|
Size Total
|
6458 Sqft |
|
Size Total Text
|
6458 Sqft |
|
Zoning Description
|
R5 |
|
Zoning Type
|
Residential |
Rooms
| Level |
Type |
Length |
Width |
Dimensions |
|
Main Level |
Patio |
|
10 ft |
Measurements not available x 10 ft |
|
Main Level |
Laundry Room |
|
|
10'7 x 5'9 |
|
Main Level |
Bathroom |
|
|
4-Piece |
|
Main Level |
Bedroom |
|
|
12'9 x 9'1 |
|
Main Level |
Ensuite |
|
|
3-Piece |
|
Main Level |
Bedroom |
|
|
9'11 x 9'3 |
|
Main Level |
Primary Bedroom |
|
|
14'2 x 12'9 |
|
Main Level |
Family Room |
|
|
14'11 x 10'11 |
|
Main Level |
Dining Nook |
|
|
8'6 x 7'1 |
|
Main Level |
Dining Room |
|
|
11'7 x 10'6 |
|
Main Level |
Kitchen |
|
|
10'11 x 9'4 |
|
Main Level |
Living Room |
|
|
15'2 x 14'3 |
|
Main Level |
Entrance |
|
7 ft |
Measurements not available x 7 ft |
https://www.realtor.ca/real-estate/28323238/6117-brickyard-rd-nanaimo-north-nanaimo






















