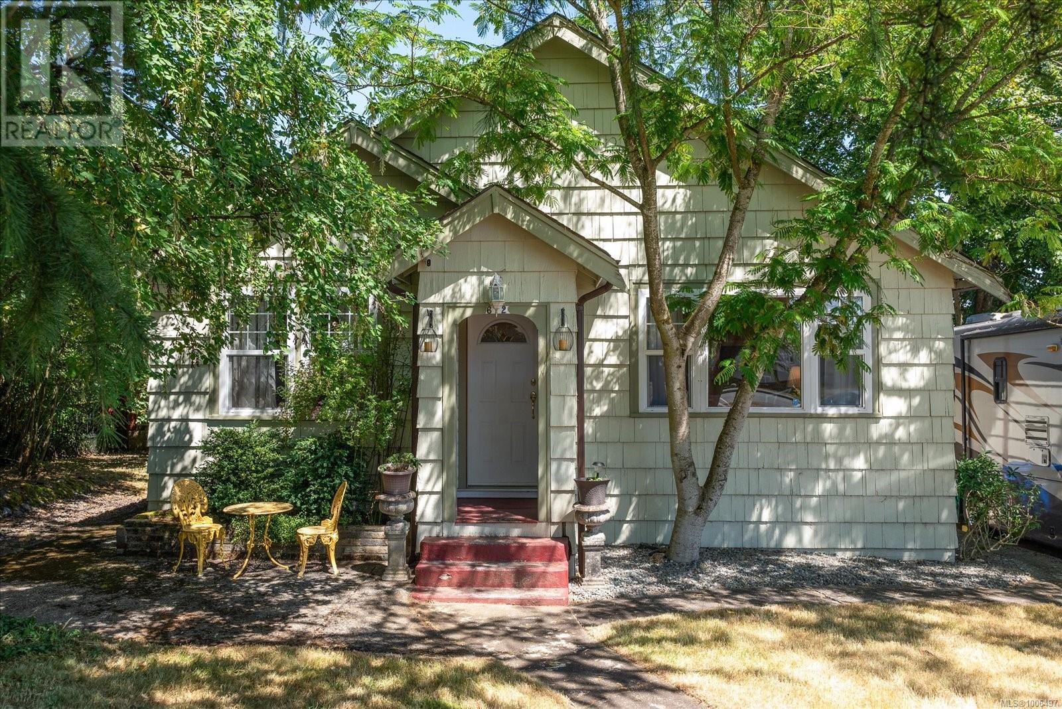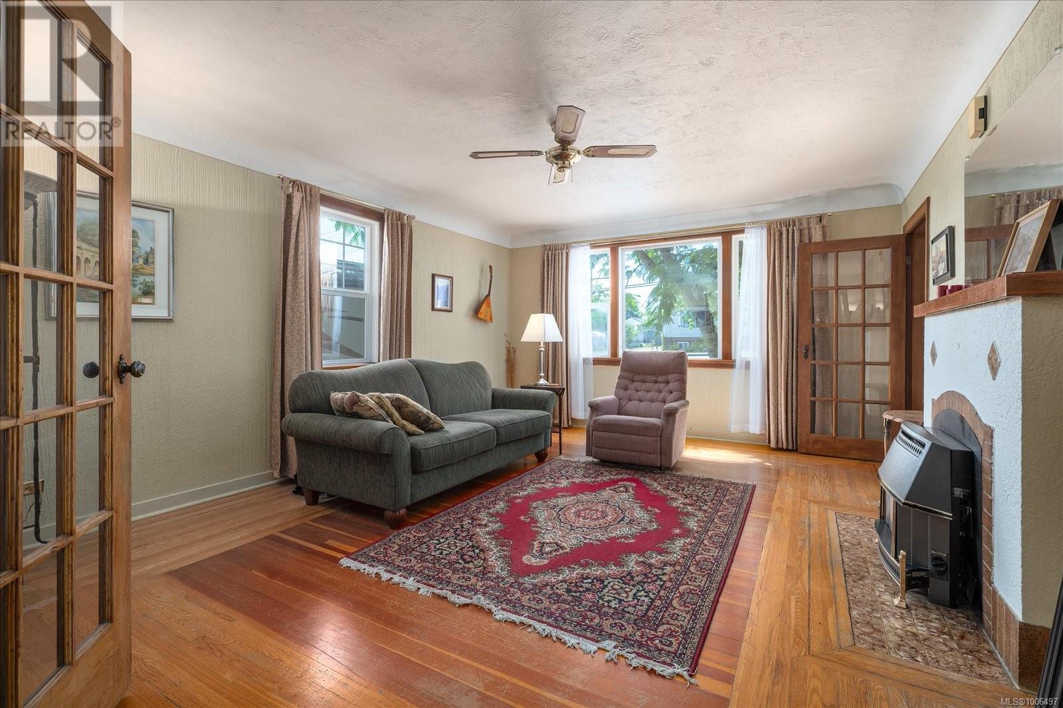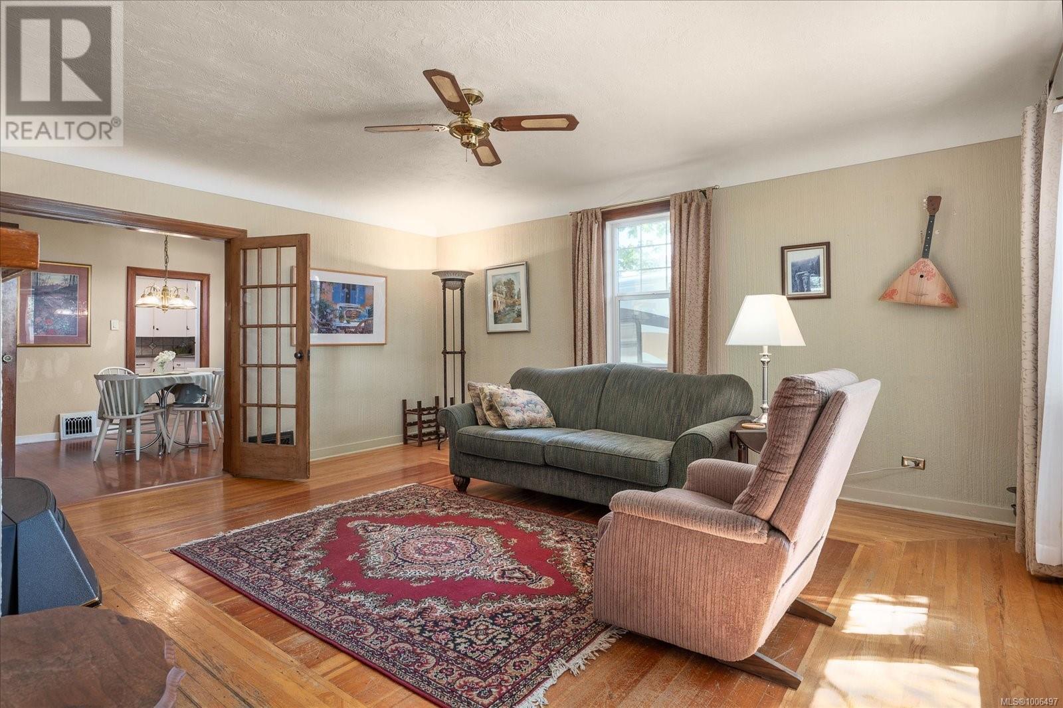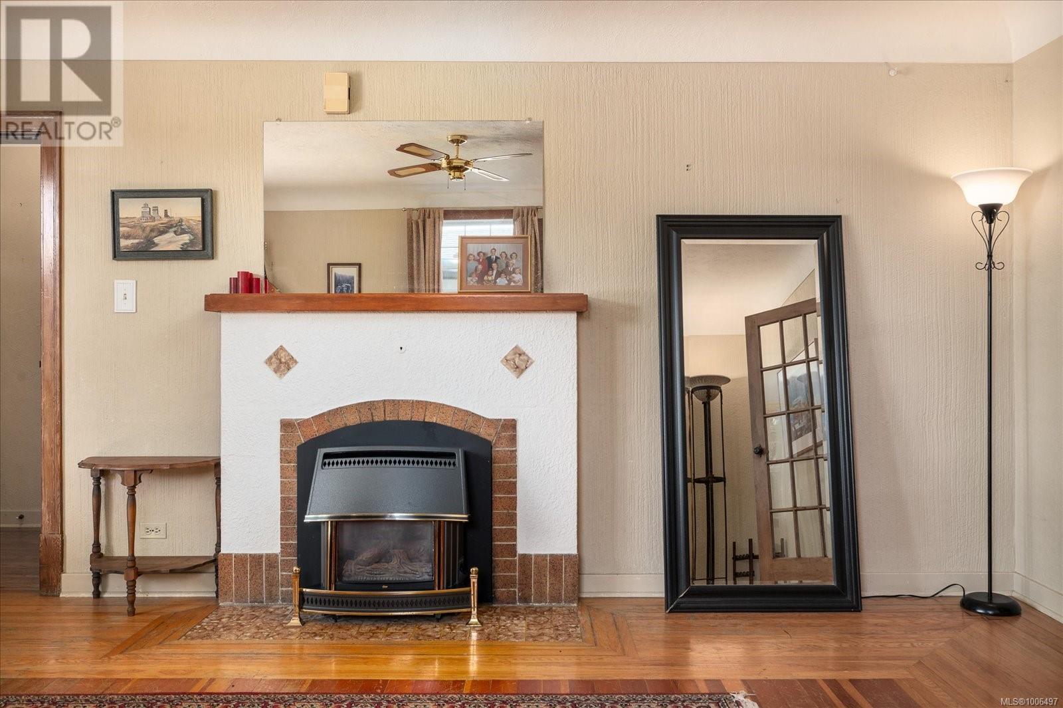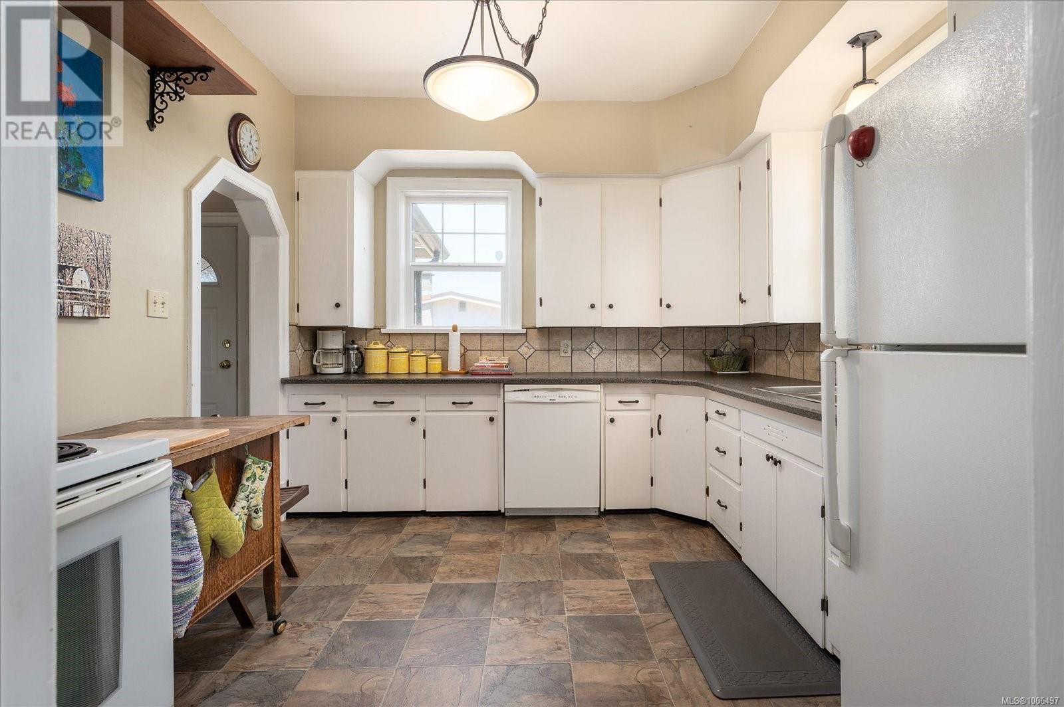5 Bedroom
2 Bathroom
2,308 ft2
Fireplace
None
Forced Air
$665,800
This beautifully maintained home blends classic charm with everyday functionality. Original wood floors with detailed inlay in the entrance and living area, high ceilings, and spacious rooms create a warm, welcoming feel from the moment you enter. The bright, clean kitchen offers plenty of storage and opens to a generous dining room—ideal for hosting family gatherings. The main floor features three good sized bedrooms and a full 4-piece bathroom. Downstairs includes two additional bedrooms, a second 3 piece bathroom, laundry area, and ample storage. A separate wired workshop in the backyard adds extra versatility. Full of character and style, this home is ready for its next chapter. (id:46156)
Property Details
|
MLS® Number
|
1006497 |
|
Property Type
|
Single Family |
|
Neigbourhood
|
South Nanaimo |
|
Parking Space Total
|
2 |
|
Structure
|
Workshop |
Building
|
Bathroom Total
|
2 |
|
Bedrooms Total
|
5 |
|
Constructed Date
|
1930 |
|
Cooling Type
|
None |
|
Fireplace Present
|
Yes |
|
Fireplace Total
|
1 |
|
Heating Fuel
|
Natural Gas |
|
Heating Type
|
Forced Air |
|
Size Interior
|
2,308 Ft2 |
|
Total Finished Area
|
2076 Sqft |
|
Type
|
House |
Land
|
Acreage
|
No |
|
Size Irregular
|
8712 |
|
Size Total
|
8712 Sqft |
|
Size Total Text
|
8712 Sqft |
|
Zoning Description
|
R5 |
|
Zoning Type
|
Residential |
Rooms
| Level |
Type |
Length |
Width |
Dimensions |
|
Lower Level |
Storage |
|
|
7'0 x 6'5 |
|
Lower Level |
Bedroom |
|
|
11'0 x 9'11 |
|
Lower Level |
Bathroom |
|
|
7'6 x 4'11 |
|
Lower Level |
Laundry Room |
|
|
13'7 x 11'2 |
|
Lower Level |
Bedroom |
|
|
10'5 x 11'0 |
|
Lower Level |
Storage |
|
|
7'11 x 7'4 |
|
Lower Level |
Storage |
|
|
8'3 x 13'8 |
|
Main Level |
Entrance |
|
|
6'1 x 3'11 |
|
Main Level |
Mud Room |
|
|
6'7 x 6'4 |
|
Main Level |
Bathroom |
|
|
7'2 x 6'8 |
|
Main Level |
Bedroom |
|
|
11'11 x 10'0 |
|
Main Level |
Bedroom |
|
|
11'0 x 11'0 |
|
Main Level |
Bedroom |
|
|
11'1 x 10'11 |
|
Main Level |
Kitchen |
|
|
11'3 x 10'4 |
|
Main Level |
Dining Room |
|
|
10'9 x 13'11 |
|
Main Level |
Living Room |
|
|
17'6 x 14'0 |
https://www.realtor.ca/real-estate/28570552/612-fourth-st-nanaimo-south-nanaimo


