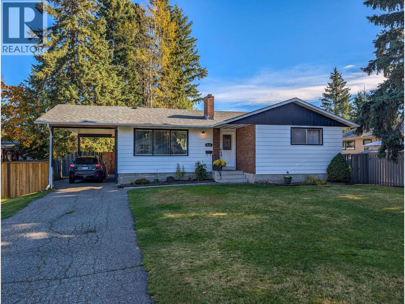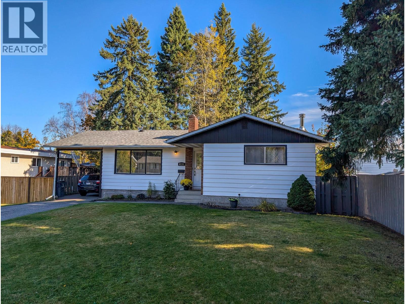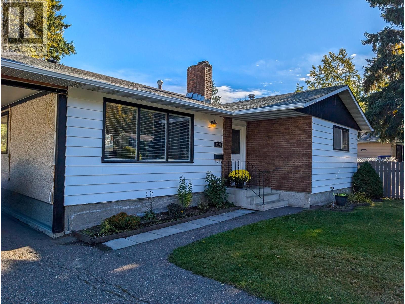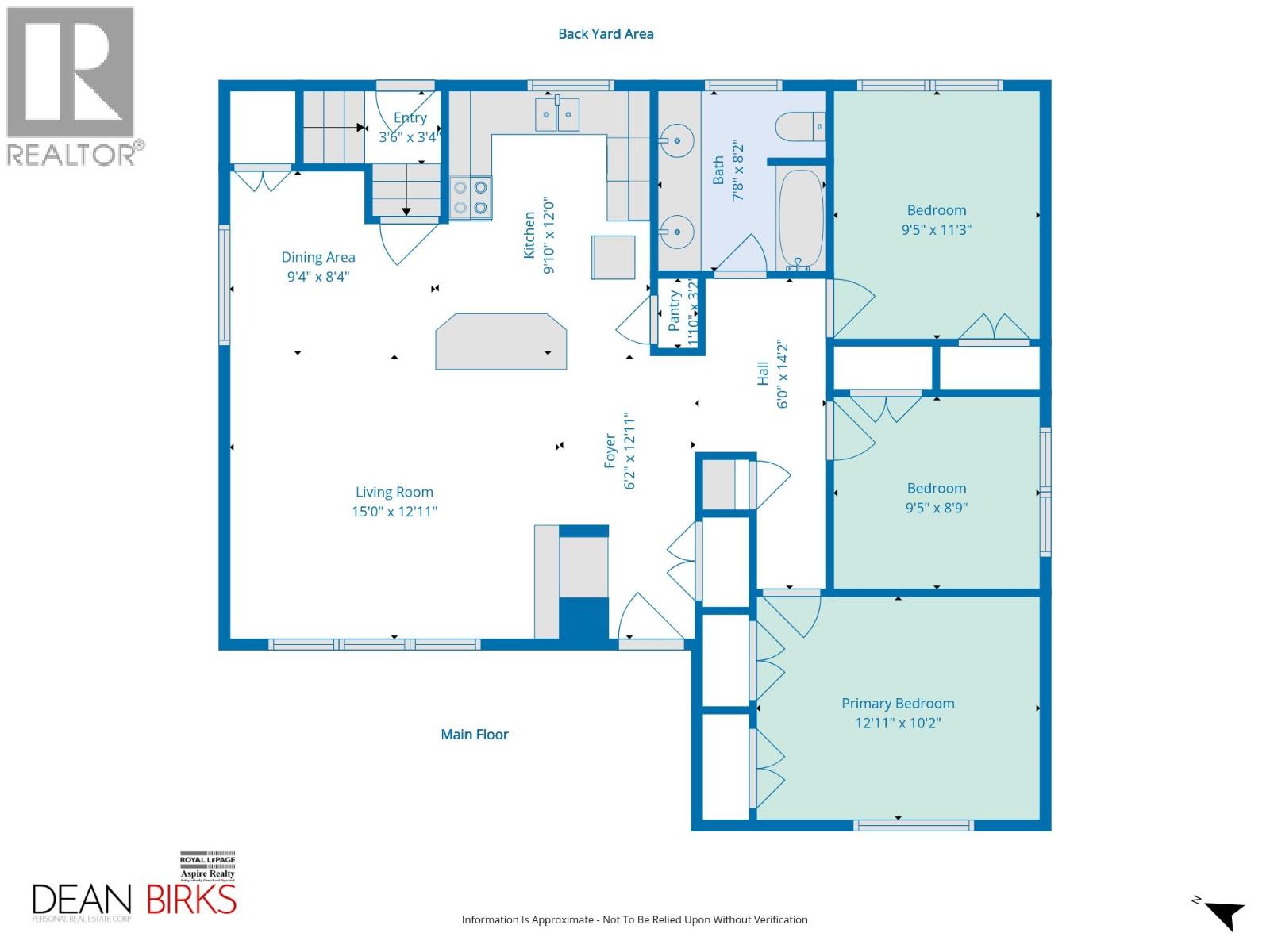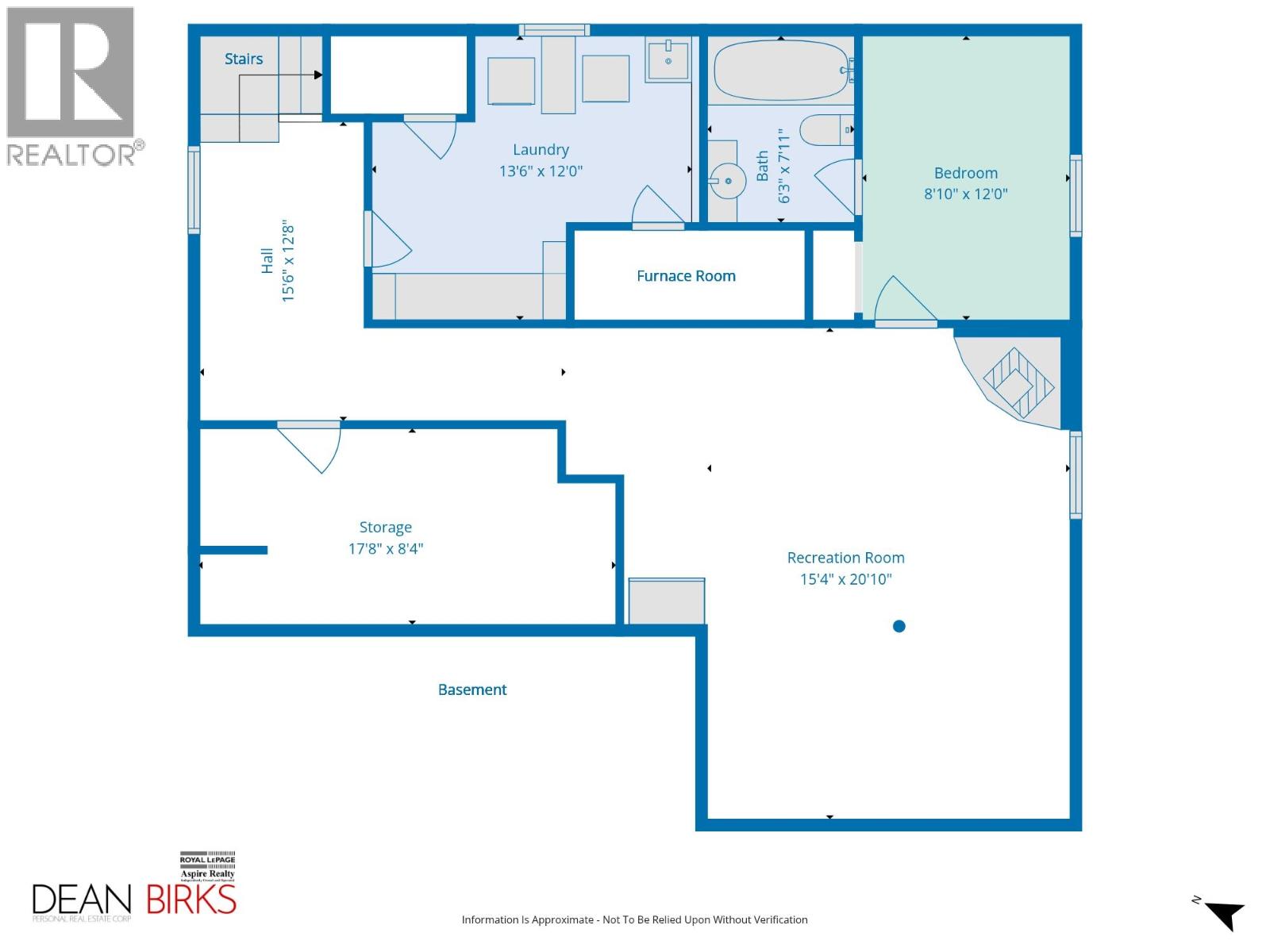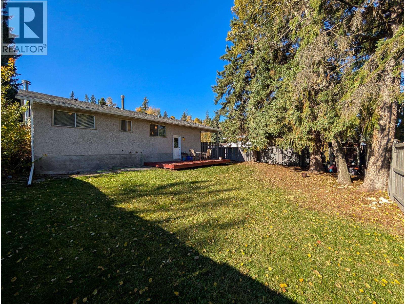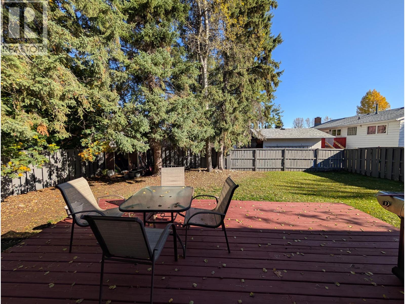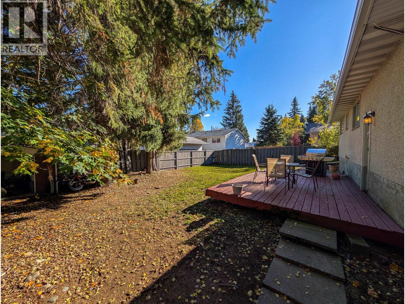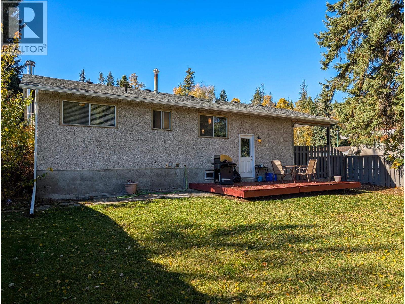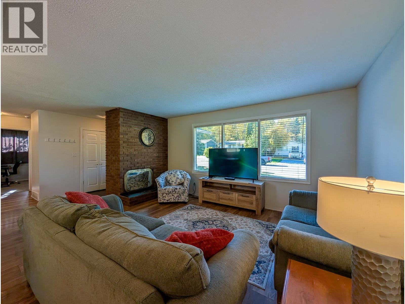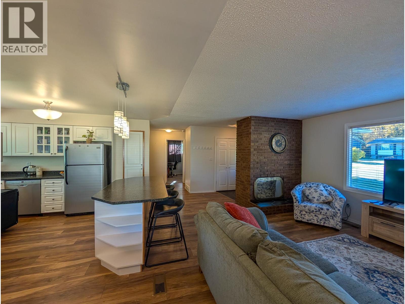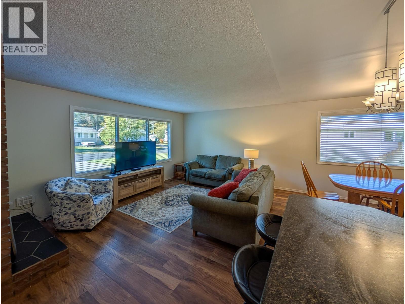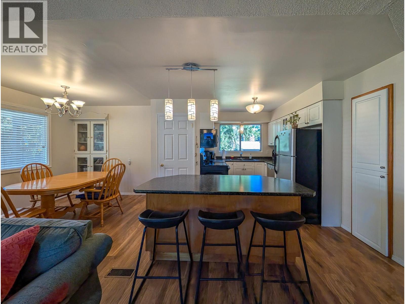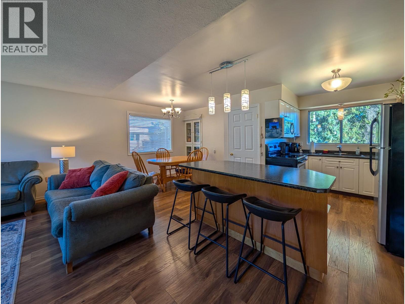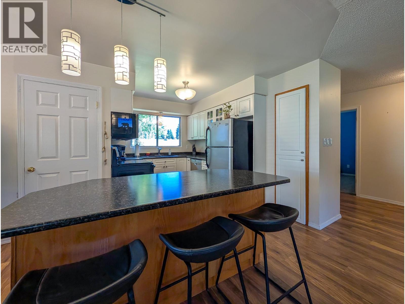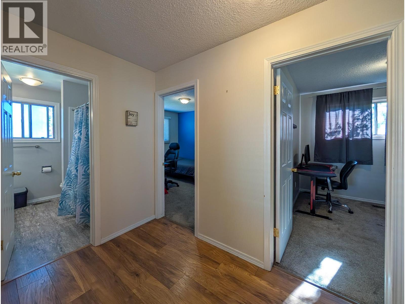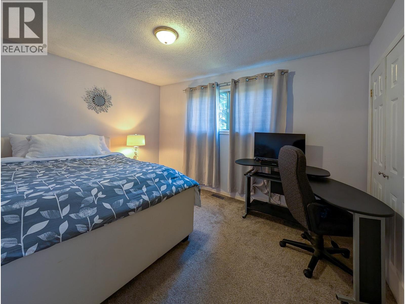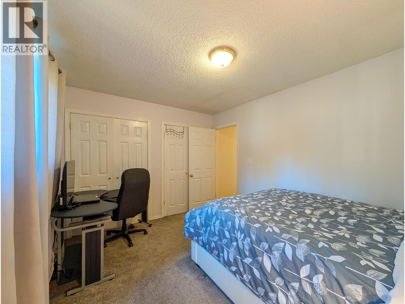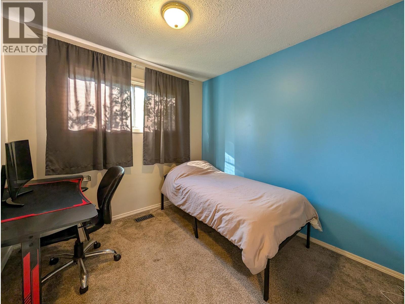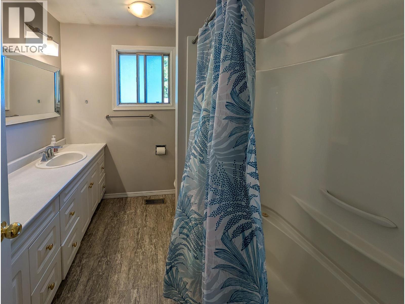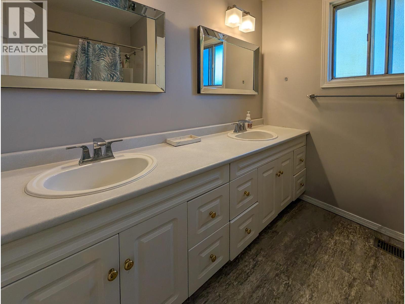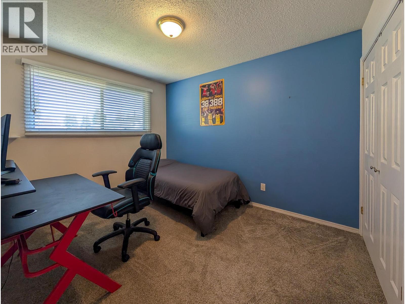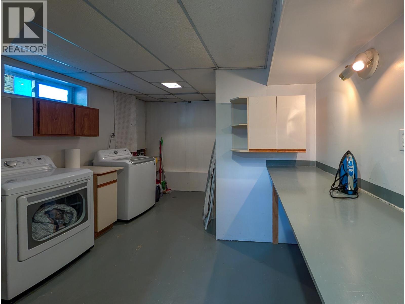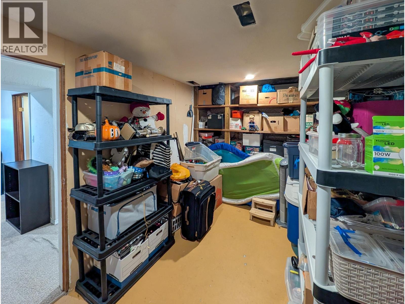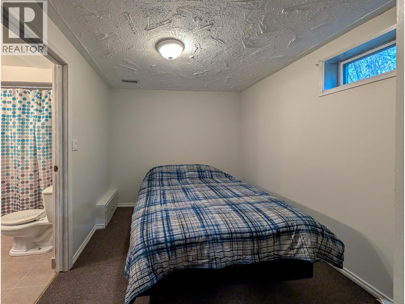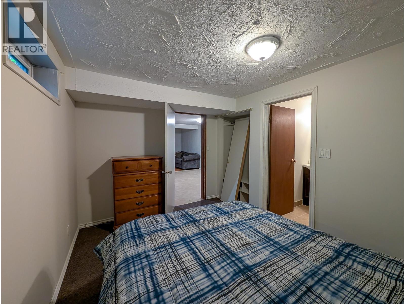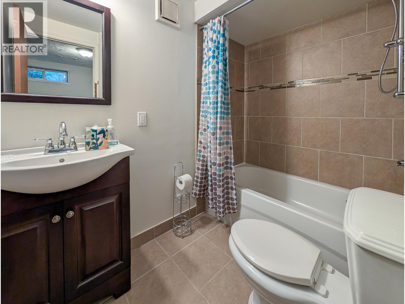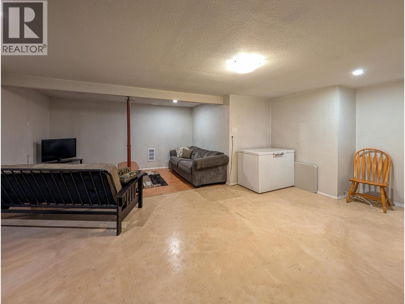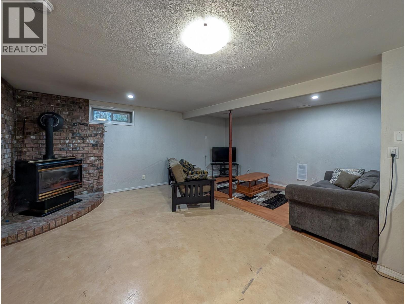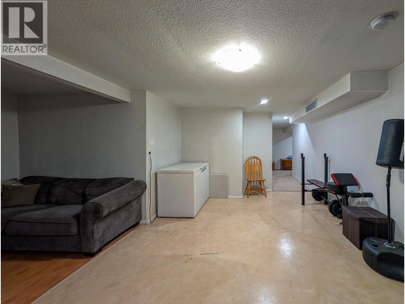4 Bedroom
2 Bathroom
2,232 ft2
Ranch
Fireplace
Forced Air
$449,900
* PREC - Personal Real Estate Corporation. Welcome to your new home in Lower College Heights! Nestled on a peaceful, sought-after crescent, this home offers fantastic suite potential and a bright, open-concept layout perfect for entertaining. The updated kitchen, featuring a large island, flows seamlessly into the inviting living area. With contemporary laminate flooring and updated lighting throughout, this home is absolutely move-in ready. With a new carport providing convenient access to the private, fully fenced backyard. Major updates are done, offering peace of mind with 35-year shingles in 2016, HWT 2023 and a high-efficiency furnace from 2010. Located just blocks from schools and shopping, with quick possession available! (id:46156)
Property Details
|
MLS® Number
|
R3057056 |
|
Property Type
|
Single Family |
|
Storage Type
|
Storage |
Building
|
Bathroom Total
|
2 |
|
Bedrooms Total
|
4 |
|
Architectural Style
|
Ranch |
|
Basement Development
|
Partially Finished |
|
Basement Type
|
N/a (partially Finished) |
|
Constructed Date
|
1973 |
|
Construction Style Attachment
|
Detached |
|
Fireplace Present
|
Yes |
|
Fireplace Total
|
2 |
|
Foundation Type
|
Concrete Perimeter |
|
Heating Fuel
|
Natural Gas |
|
Heating Type
|
Forced Air |
|
Roof Material
|
Asphalt Shingle |
|
Roof Style
|
Conventional |
|
Stories Total
|
2 |
|
Size Interior
|
2,232 Ft2 |
|
Type
|
House |
|
Utility Water
|
Municipal Water |
Parking
Land
|
Acreage
|
No |
|
Size Irregular
|
6000 |
|
Size Total
|
6000 Sqft |
|
Size Total Text
|
6000 Sqft |
Rooms
| Level |
Type |
Length |
Width |
Dimensions |
|
Basement |
Laundry Room |
13 ft ,6 in |
12 ft |
13 ft ,6 in x 12 ft |
|
Basement |
Bedroom 4 |
8 ft ,1 in |
12 ft |
8 ft ,1 in x 12 ft |
|
Basement |
Recreational, Games Room |
15 ft ,4 in |
20 ft ,1 in |
15 ft ,4 in x 20 ft ,1 in |
|
Basement |
Storage |
17 ft ,8 in |
8 ft ,4 in |
17 ft ,8 in x 8 ft ,4 in |
|
Main Level |
Foyer |
6 ft ,2 in |
12 ft ,1 in |
6 ft ,2 in x 12 ft ,1 in |
|
Main Level |
Living Room |
15 ft |
12 ft ,1 in |
15 ft x 12 ft ,1 in |
|
Main Level |
Dining Room |
9 ft ,4 in |
8 ft ,4 in |
9 ft ,4 in x 8 ft ,4 in |
|
Main Level |
Kitchen |
9 ft ,1 in |
12 ft |
9 ft ,1 in x 12 ft |
|
Main Level |
Primary Bedroom |
12 ft ,1 in |
10 ft ,2 in |
12 ft ,1 in x 10 ft ,2 in |
|
Main Level |
Bedroom 2 |
9 ft ,5 in |
8 ft ,9 in |
9 ft ,5 in x 8 ft ,9 in |
|
Main Level |
Bedroom 3 |
9 ft ,5 in |
11 ft ,3 in |
9 ft ,5 in x 11 ft ,3 in |
https://www.realtor.ca/real-estate/28971574/6124-caledonia-crescent-prince-george


