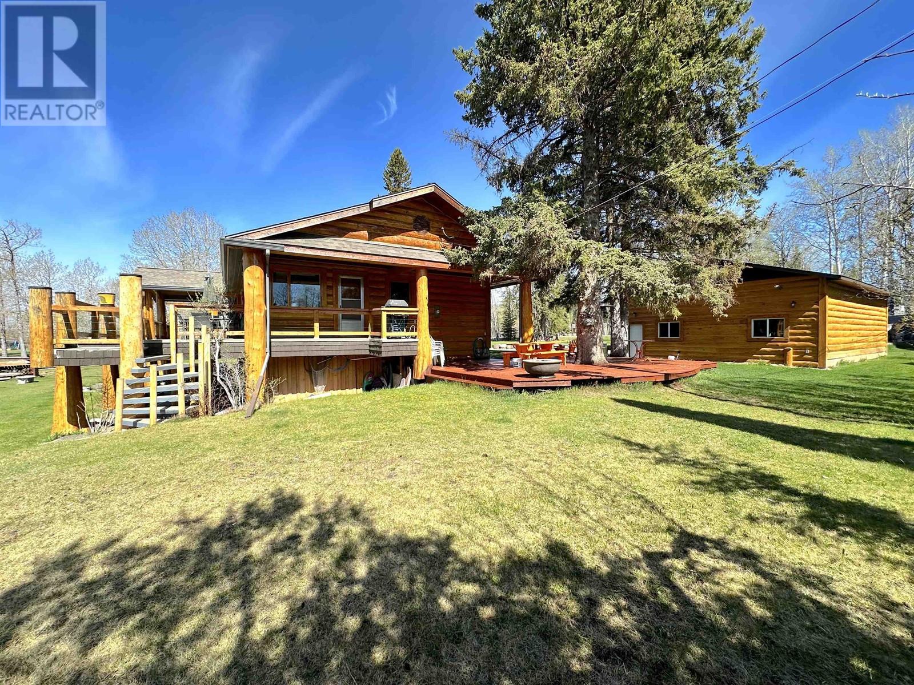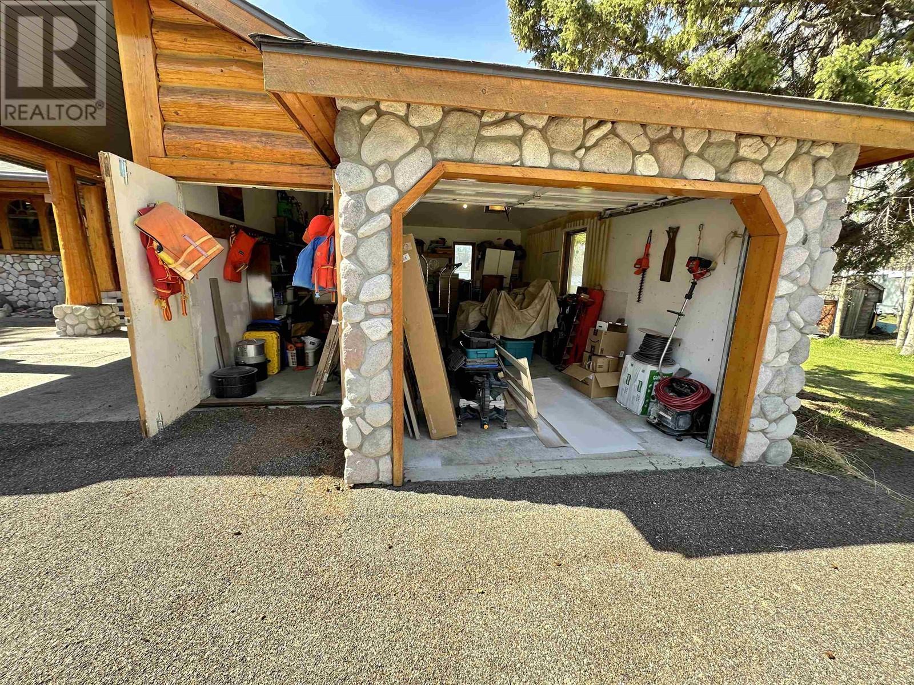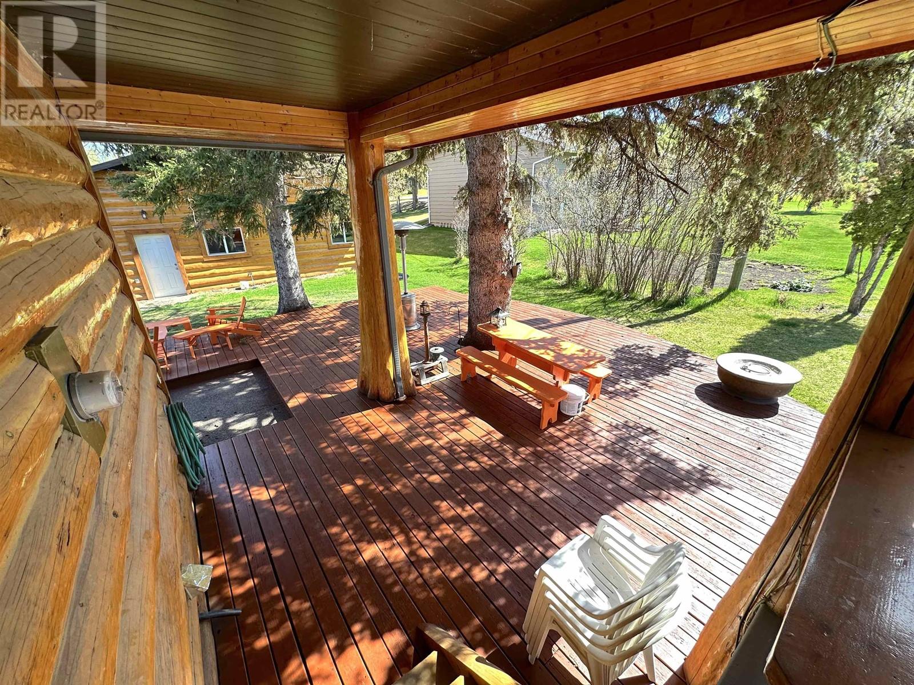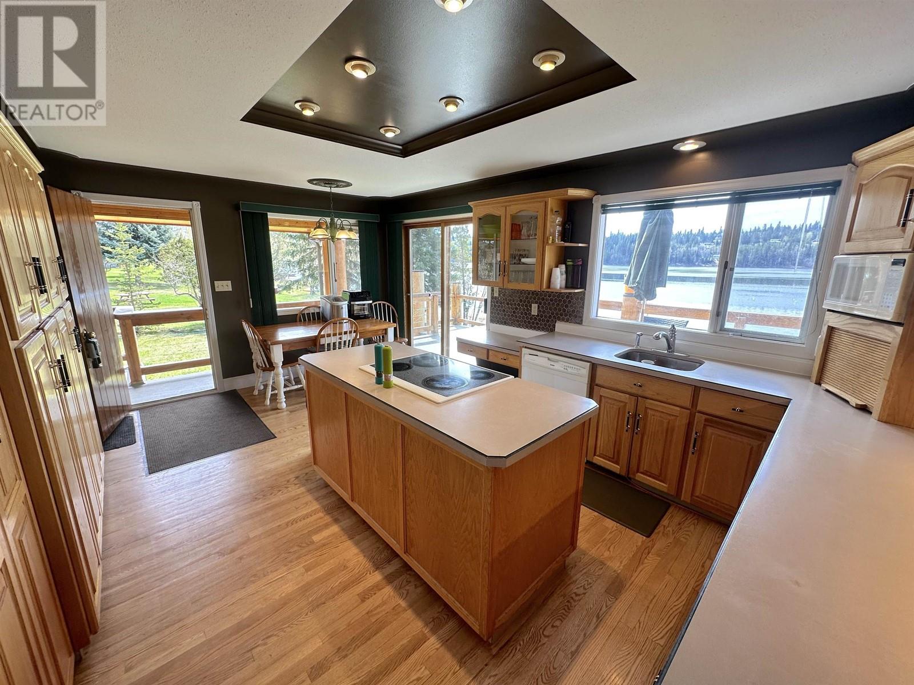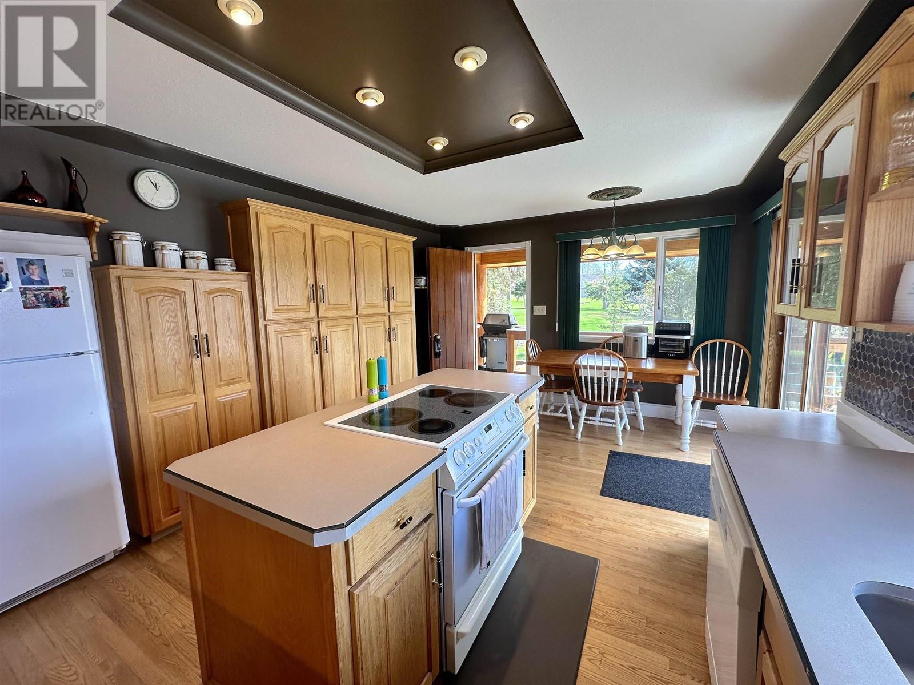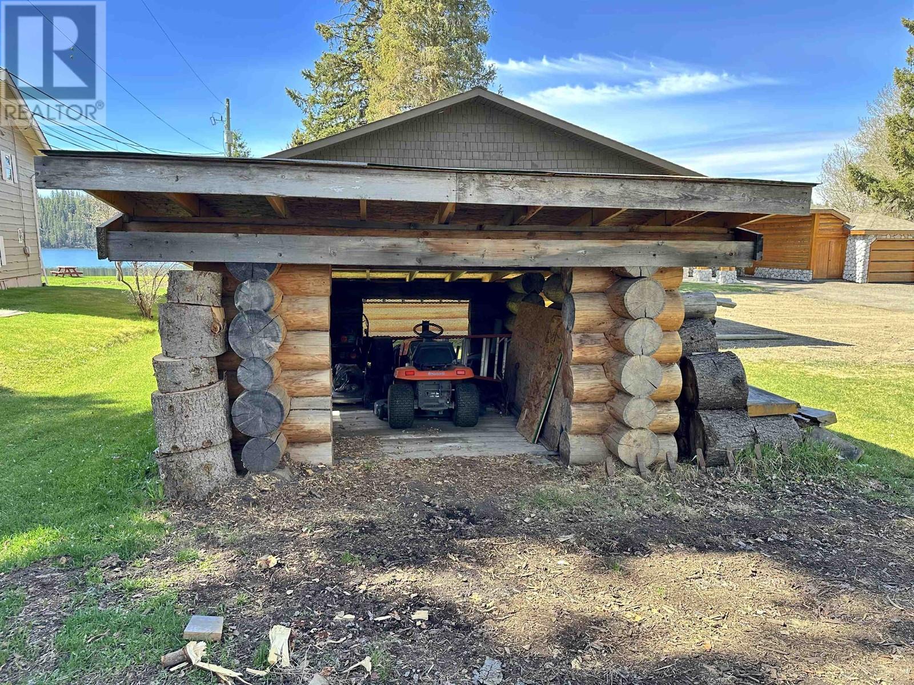4 Bedroom
3 Bathroom
2,711 ft2
Fireplace
Forced Air
Waterfront
$1,050,000
Situated on a flat 0.74ac lot with over 125ft of shoreline in the best neighbourhood on Horse Lake, this premium waterfront home has something for everyone. Featuring a 40'x30' oversized detached shop with 100A service, large sundeck overlooking the lake & custom hand hewn log siding offering all the benefits of log home ownership without the downsides. The bright & spacious kitchen is ideal for bringing your culinary masterpieces to life while the cozy dining room makes for the perfect atmosphere to entertain family & friends alike. Relax in front of the large stone fireplace in the living room as you catch up on your favourite shows or head downstairs to the entertainment area so you don't disturb the peace. With ample storage throughout, this home is one you don't want to miss! (id:46156)
Property Details
|
MLS® Number
|
R3001569 |
|
Property Type
|
Single Family |
|
Storage Type
|
Storage |
|
Structure
|
Workshop |
|
View Type
|
Lake View |
|
Water Front Type
|
Waterfront |
Building
|
Bathroom Total
|
3 |
|
Bedrooms Total
|
4 |
|
Appliances
|
Washer, Dryer, Refrigerator, Stove, Dishwasher |
|
Basement Development
|
Finished |
|
Basement Type
|
N/a (finished) |
|
Constructed Date
|
1973 |
|
Construction Style Attachment
|
Detached |
|
Fireplace Present
|
Yes |
|
Fireplace Total
|
2 |
|
Fixture
|
Drapes/window Coverings |
|
Foundation Type
|
Concrete Perimeter |
|
Heating Fuel
|
Natural Gas |
|
Heating Type
|
Forced Air |
|
Roof Material
|
Asphalt Shingle |
|
Roof Style
|
Conventional |
|
Stories Total
|
2 |
|
Size Interior
|
2,711 Ft2 |
|
Type
|
House |
|
Utility Water
|
Drilled Well |
Parking
Land
|
Acreage
|
No |
|
Size Irregular
|
32234 |
|
Size Total
|
32234 Sqft |
|
Size Total Text
|
32234 Sqft |
Rooms
| Level |
Type |
Length |
Width |
Dimensions |
|
Basement |
Family Room |
17 ft ,1 in |
20 ft ,7 in |
17 ft ,1 in x 20 ft ,7 in |
|
Basement |
Recreational, Games Room |
16 ft ,1 in |
14 ft ,8 in |
16 ft ,1 in x 14 ft ,8 in |
|
Basement |
Bedroom 3 |
9 ft ,9 in |
17 ft ,1 in |
9 ft ,9 in x 17 ft ,1 in |
|
Basement |
Bedroom 4 |
15 ft ,8 in |
9 ft ,4 in |
15 ft ,8 in x 9 ft ,4 in |
|
Basement |
Storage |
11 ft ,6 in |
9 ft ,9 in |
11 ft ,6 in x 9 ft ,9 in |
|
Basement |
Utility Room |
20 ft ,6 in |
12 ft ,8 in |
20 ft ,6 in x 12 ft ,8 in |
|
Main Level |
Foyer |
13 ft ,1 in |
6 ft ,6 in |
13 ft ,1 in x 6 ft ,6 in |
|
Main Level |
Living Room |
14 ft ,4 in |
18 ft ,1 in |
14 ft ,4 in x 18 ft ,1 in |
|
Main Level |
Dining Room |
10 ft ,1 in |
14 ft ,6 in |
10 ft ,1 in x 14 ft ,6 in |
|
Main Level |
Kitchen |
17 ft ,7 in |
14 ft ,6 in |
17 ft ,7 in x 14 ft ,6 in |
|
Main Level |
Laundry Room |
4 ft ,8 in |
6 ft ,6 in |
4 ft ,8 in x 6 ft ,6 in |
|
Main Level |
Primary Bedroom |
12 ft ,1 in |
22 ft ,8 in |
12 ft ,1 in x 22 ft ,8 in |
|
Main Level |
Bedroom 2 |
12 ft ,2 in |
9 ft ,9 in |
12 ft ,2 in x 9 ft ,9 in |
https://www.realtor.ca/real-estate/28299389/6126-lakeshore-drive-100-mile-house










