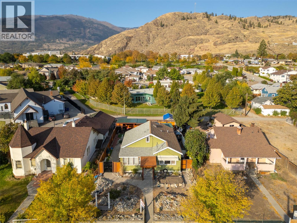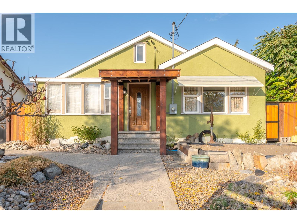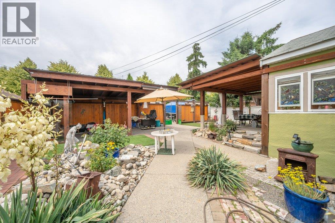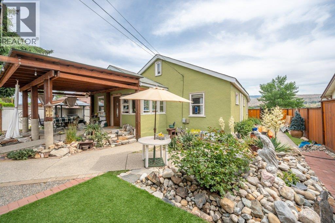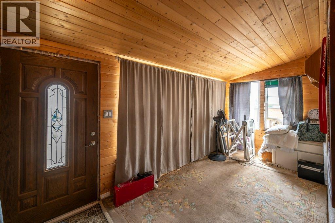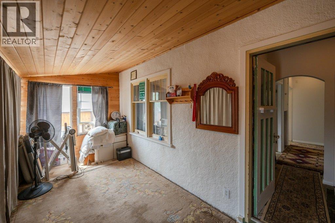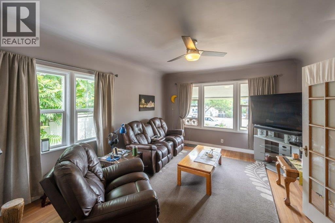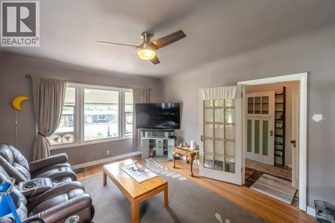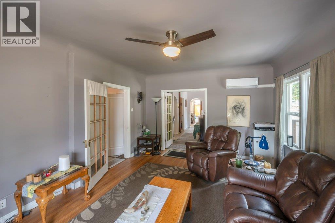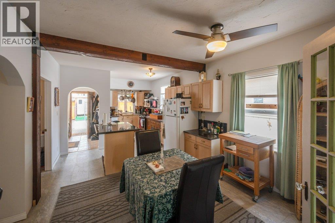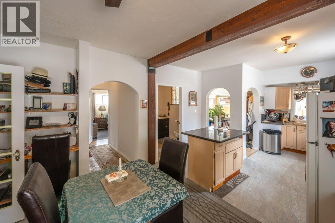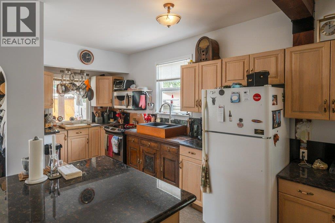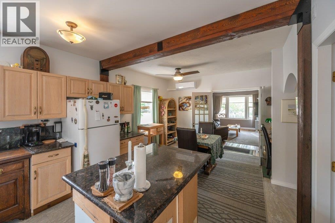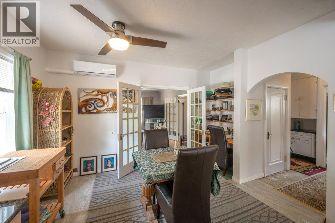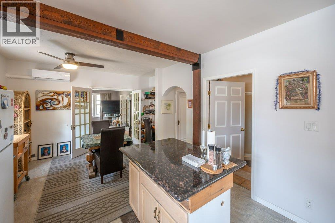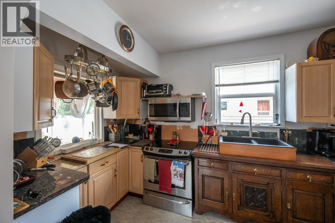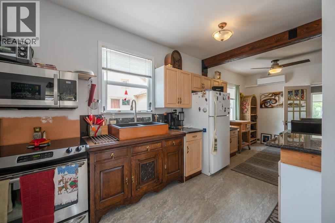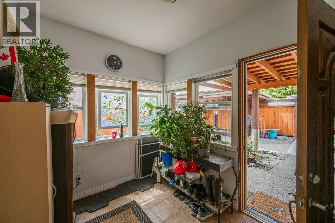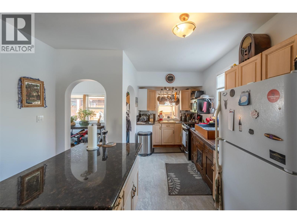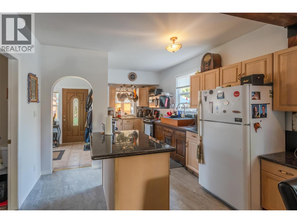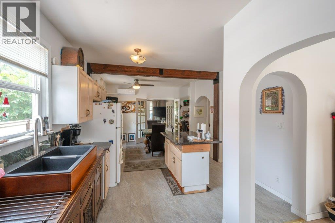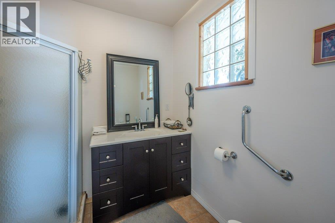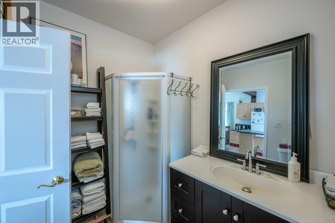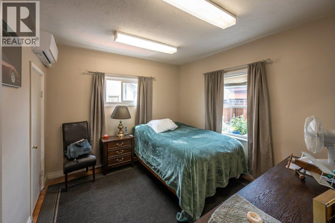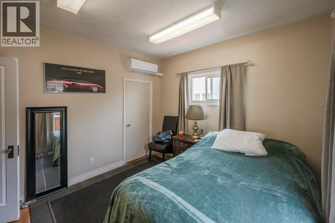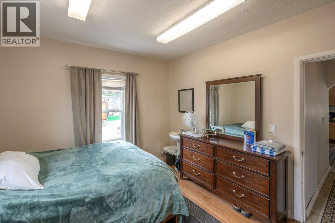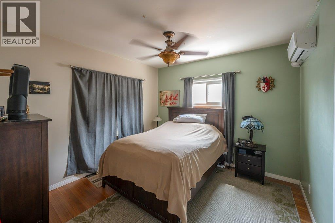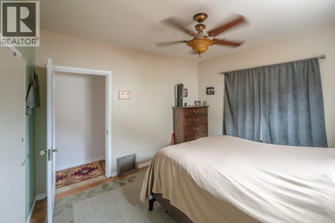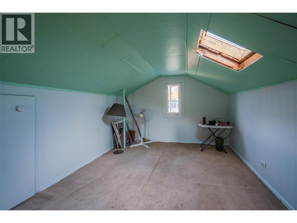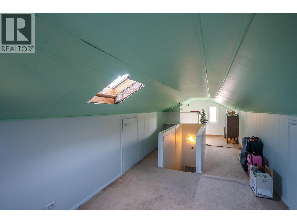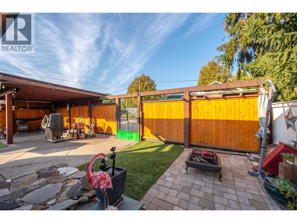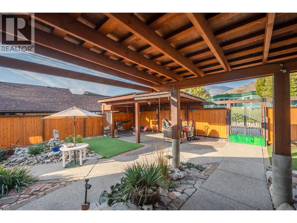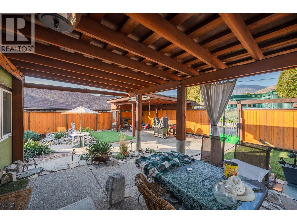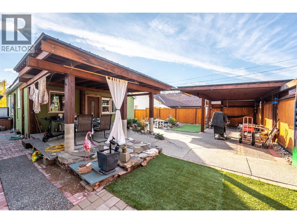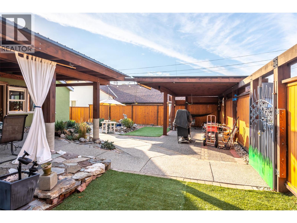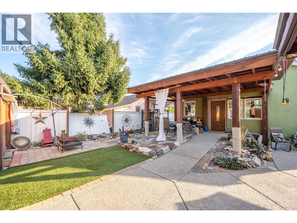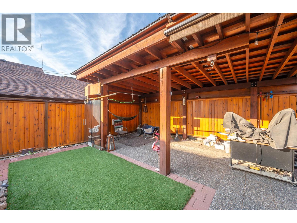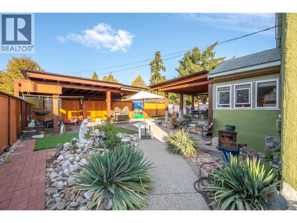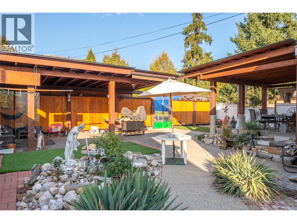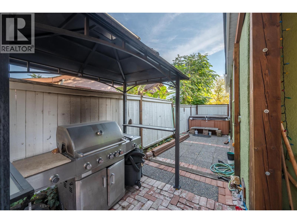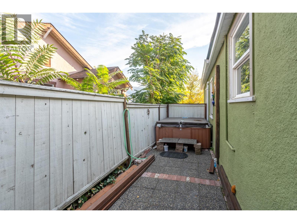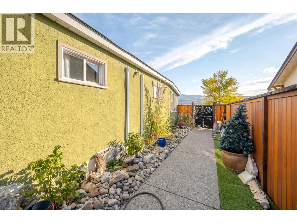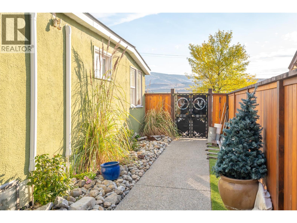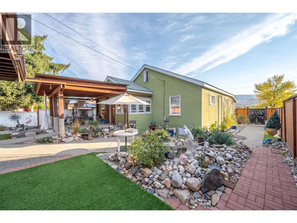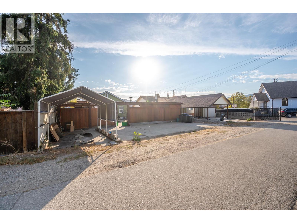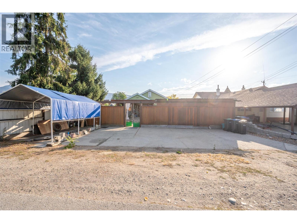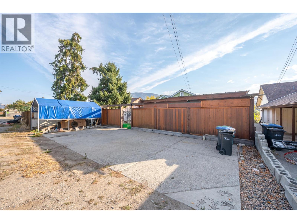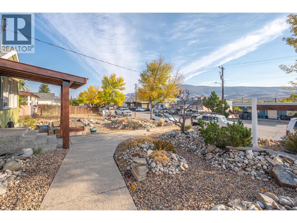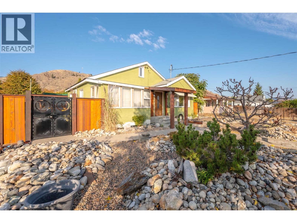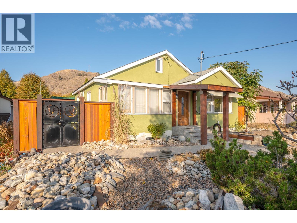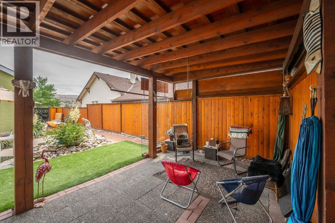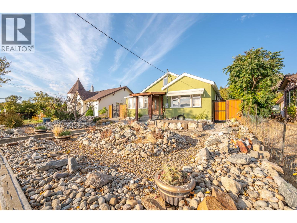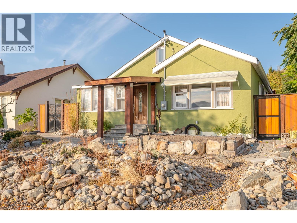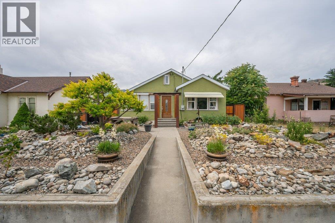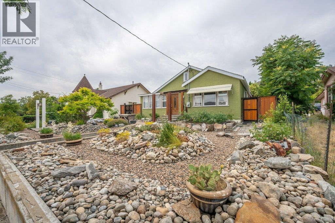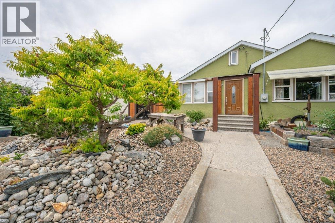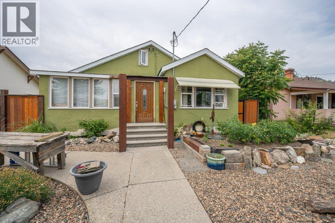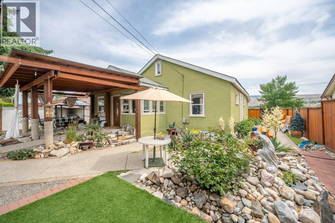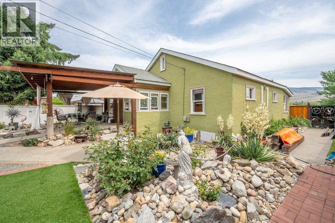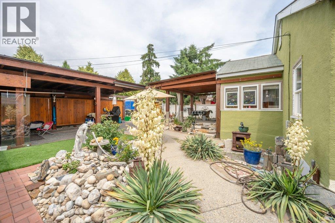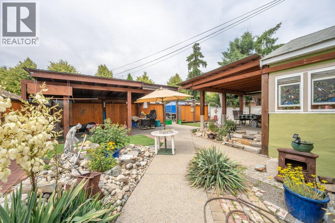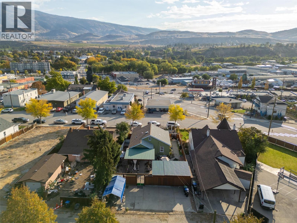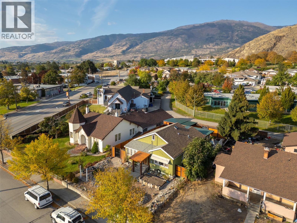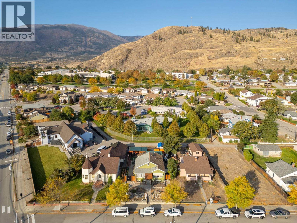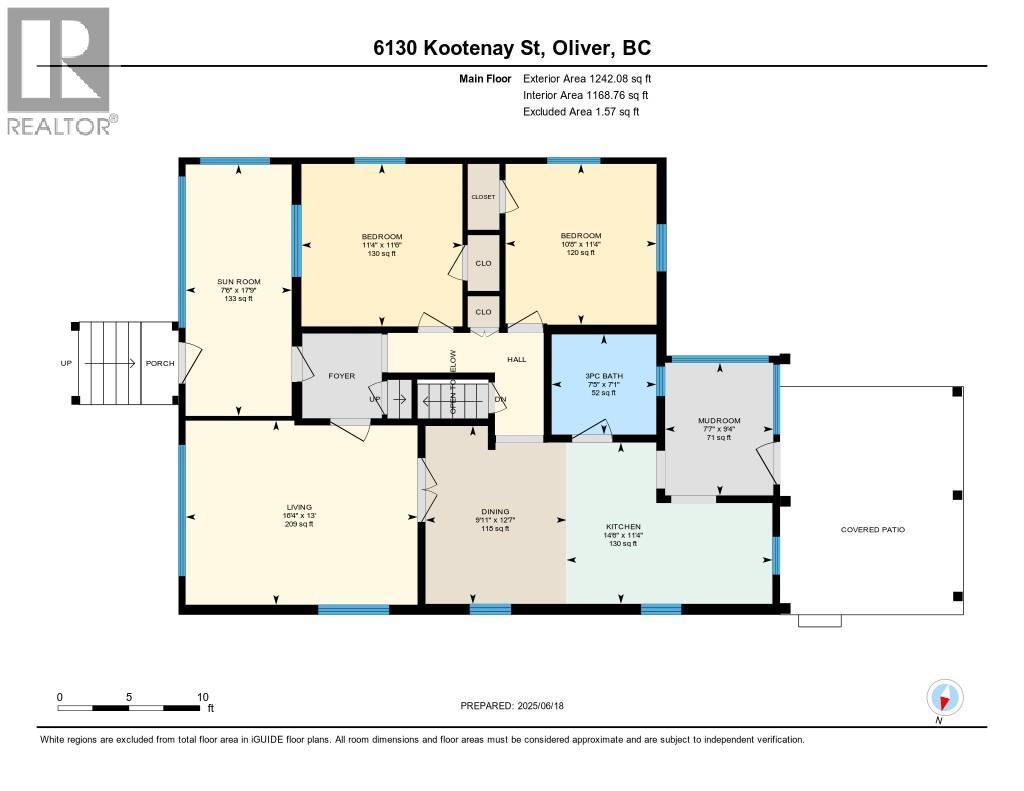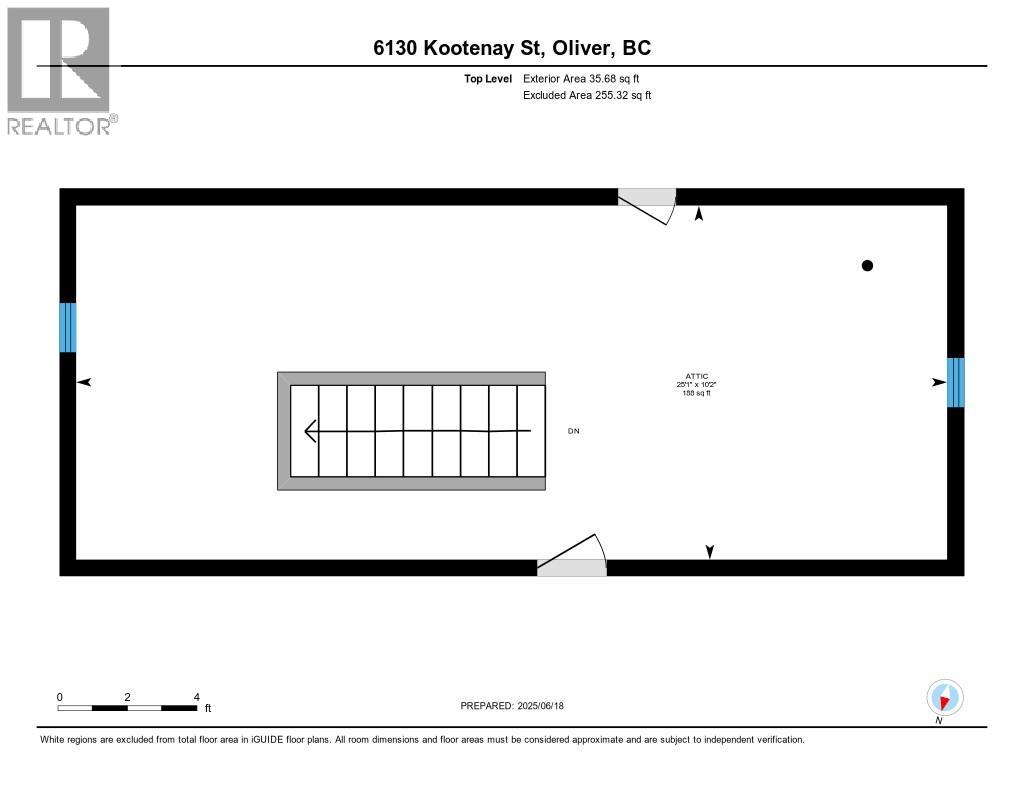2 Bedroom
1 Bathroom
1,423 ft2
Ranch
Heat Pump
Heat Pump
$475,000
Charming 2 Bedroom + 1 Bath home with a bonus attic space full of potential! This character-filled older home has seen some great upgrades over the years but is ready for your finishing touches to really make it shine. You'll love the extensive xeriscape landscaping front and back—low maintenance and full of personality. The fully fenced backyard is private and peaceful, with decorative metal gates, a covered patio for year-round enjoyment, and a hot tub for relaxing evenings. Street parking in the front and convenient lane access in the back make coming and going easy. Inside, you'll stay comfortable all year long with 4 ductless split units providing efficient heating and cooling. The front mudroom is a practical bonus, and the accessible bathroom adds extra versatility. Zoned TC (Town Centre), this property also offers a unique opportunity for various commercial ventures—live, work, or both! Priced to sell and packed with potential, this is one you don’t want to miss! (id:46156)
Property Details
|
MLS® Number
|
10352253 |
|
Property Type
|
Single Family |
|
Neigbourhood
|
Oliver |
Building
|
Bathroom Total
|
1 |
|
Bedrooms Total
|
2 |
|
Appliances
|
Refrigerator, Oven, Washer |
|
Architectural Style
|
Ranch |
|
Basement Type
|
Cellar |
|
Constructed Date
|
1929 |
|
Construction Style Attachment
|
Detached |
|
Cooling Type
|
Heat Pump |
|
Exterior Finish
|
Stucco |
|
Heating Fuel
|
Electric |
|
Heating Type
|
Heat Pump |
|
Roof Material
|
Asphalt Shingle |
|
Roof Style
|
Unknown |
|
Stories Total
|
2 |
|
Size Interior
|
1,423 Ft2 |
|
Type
|
House |
|
Utility Water
|
Municipal Water |
Parking
Land
|
Acreage
|
No |
|
Sewer
|
Municipal Sewage System |
|
Size Irregular
|
0.15 |
|
Size Total
|
0.15 Ac|under 1 Acre |
|
Size Total Text
|
0.15 Ac|under 1 Acre |
|
Zoning Type
|
Unknown |
Rooms
| Level |
Type |
Length |
Width |
Dimensions |
|
Second Level |
Loft |
|
|
25'1'' x 10'2'' |
|
Main Level |
Sunroom |
|
|
17'9'' x 7'6'' |
|
Main Level |
Mud Room |
|
|
9'4'' x 7'7'' |
|
Main Level |
Living Room |
|
|
13' x 16'4'' |
|
Main Level |
Kitchen |
|
|
11'4'' x 14'6'' |
|
Main Level |
Dining Room |
|
|
12'7'' x 9'11'' |
|
Main Level |
Primary Bedroom |
|
|
11'6'' x 11'4'' |
|
Main Level |
Bedroom |
|
|
11'4'' x 10'8'' |
|
Main Level |
3pc Bathroom |
|
|
7'1'' x 7'5'' |
https://www.realtor.ca/real-estate/28489056/6130-kootenay-street-oliver-oliver


