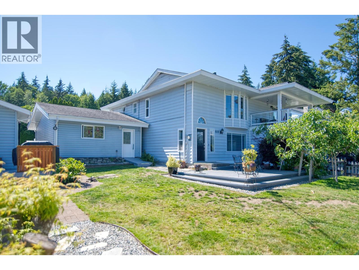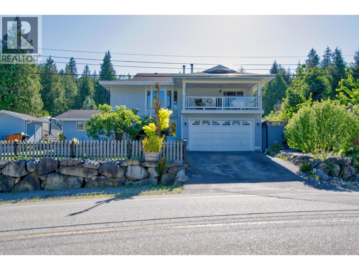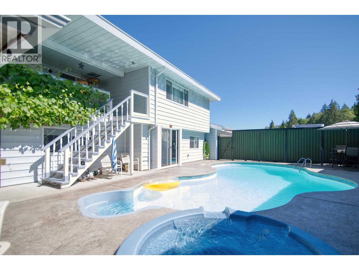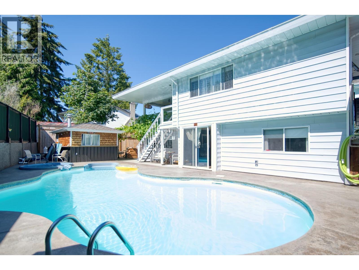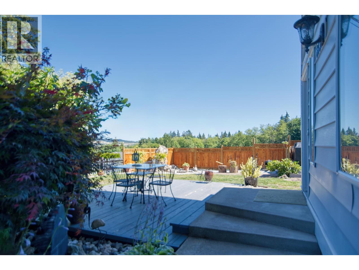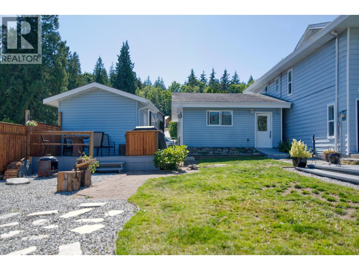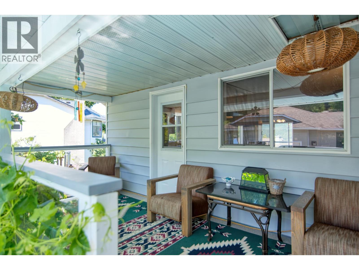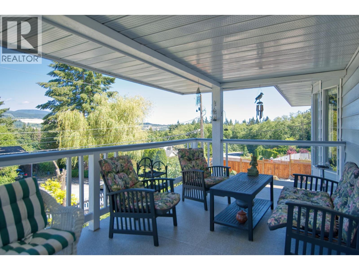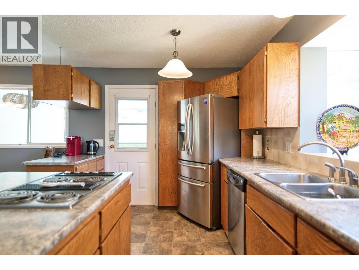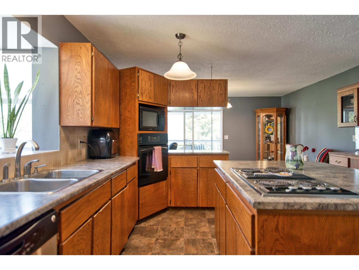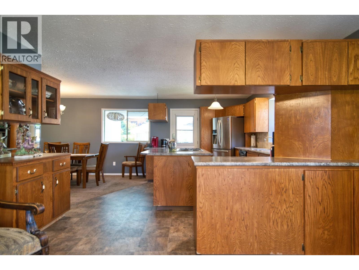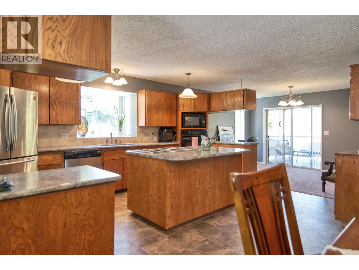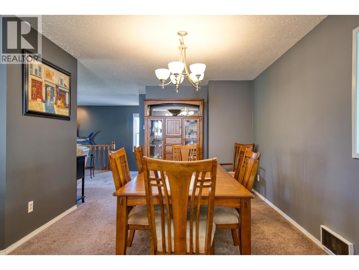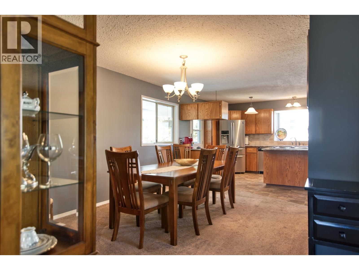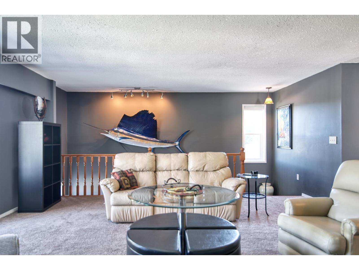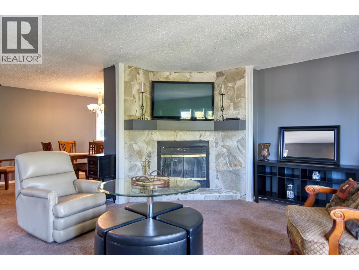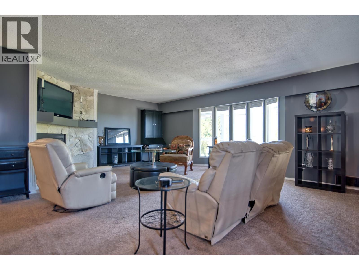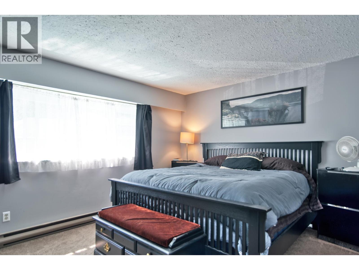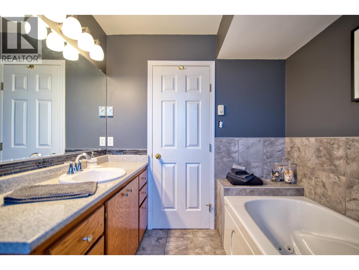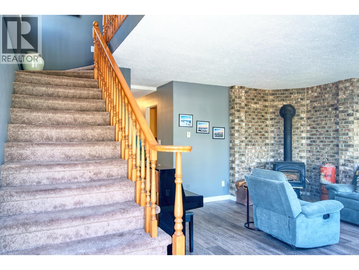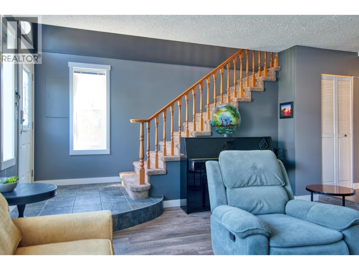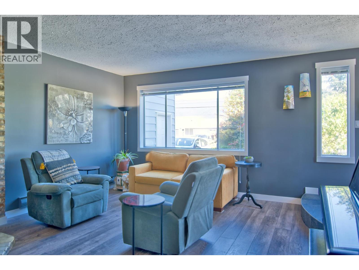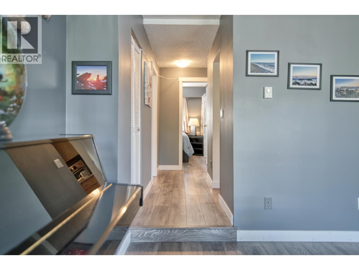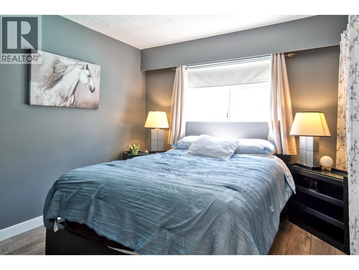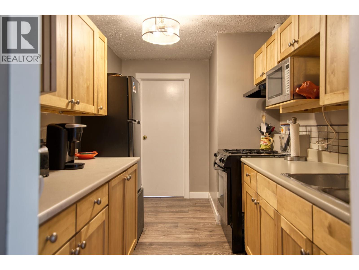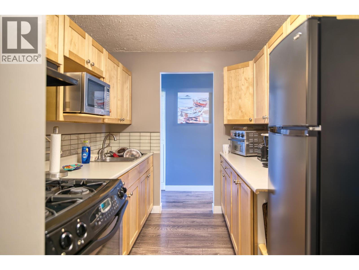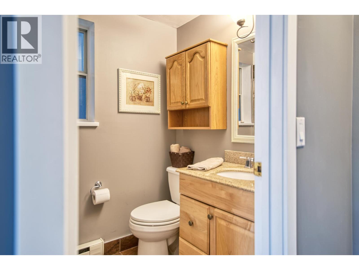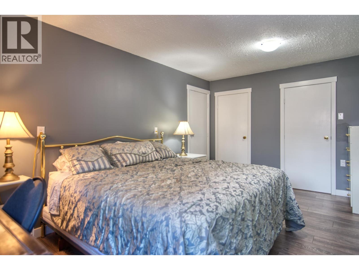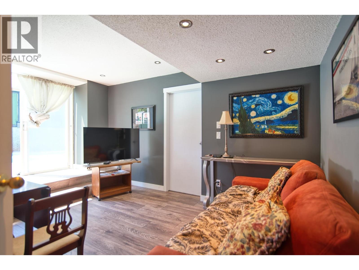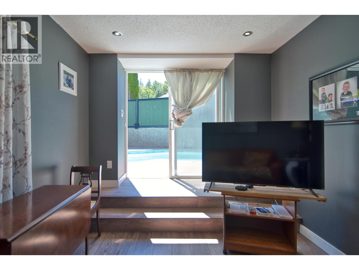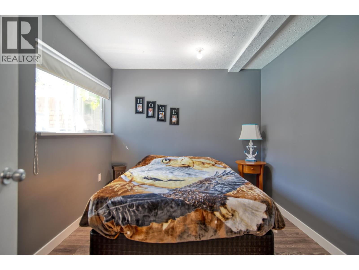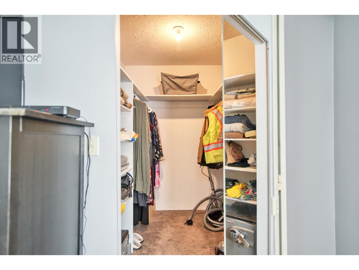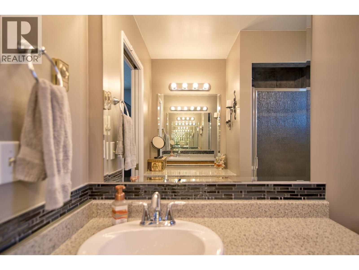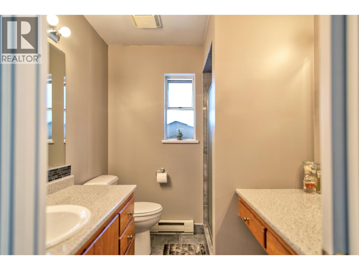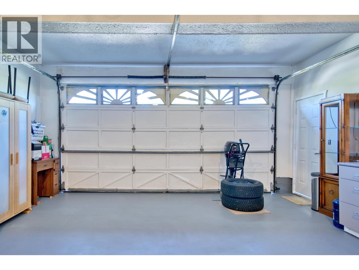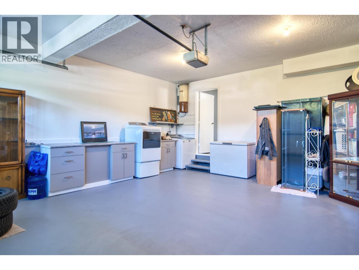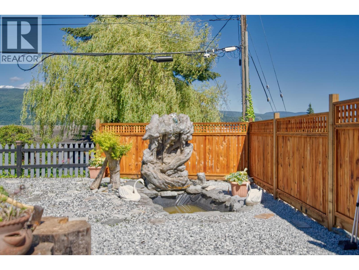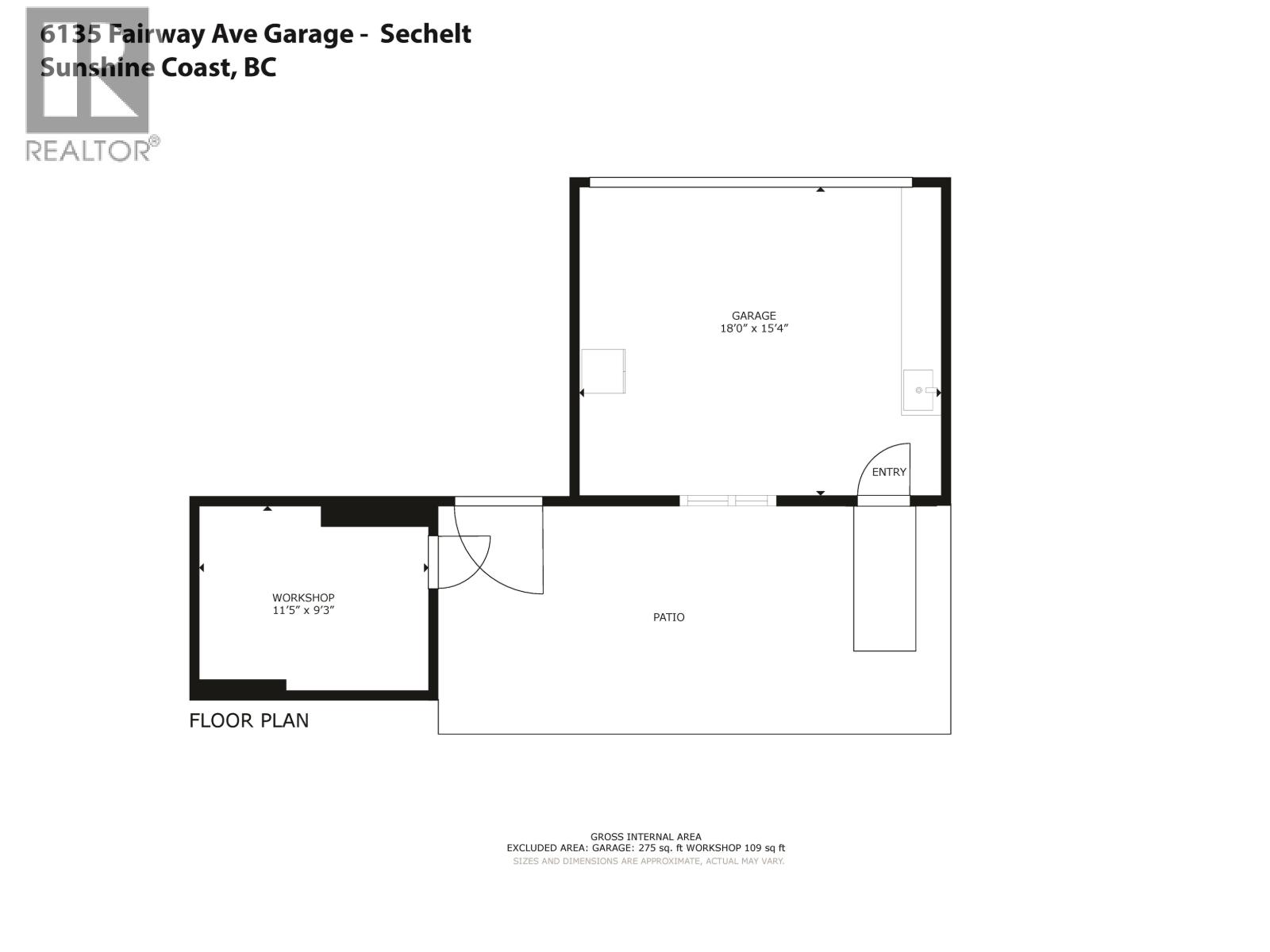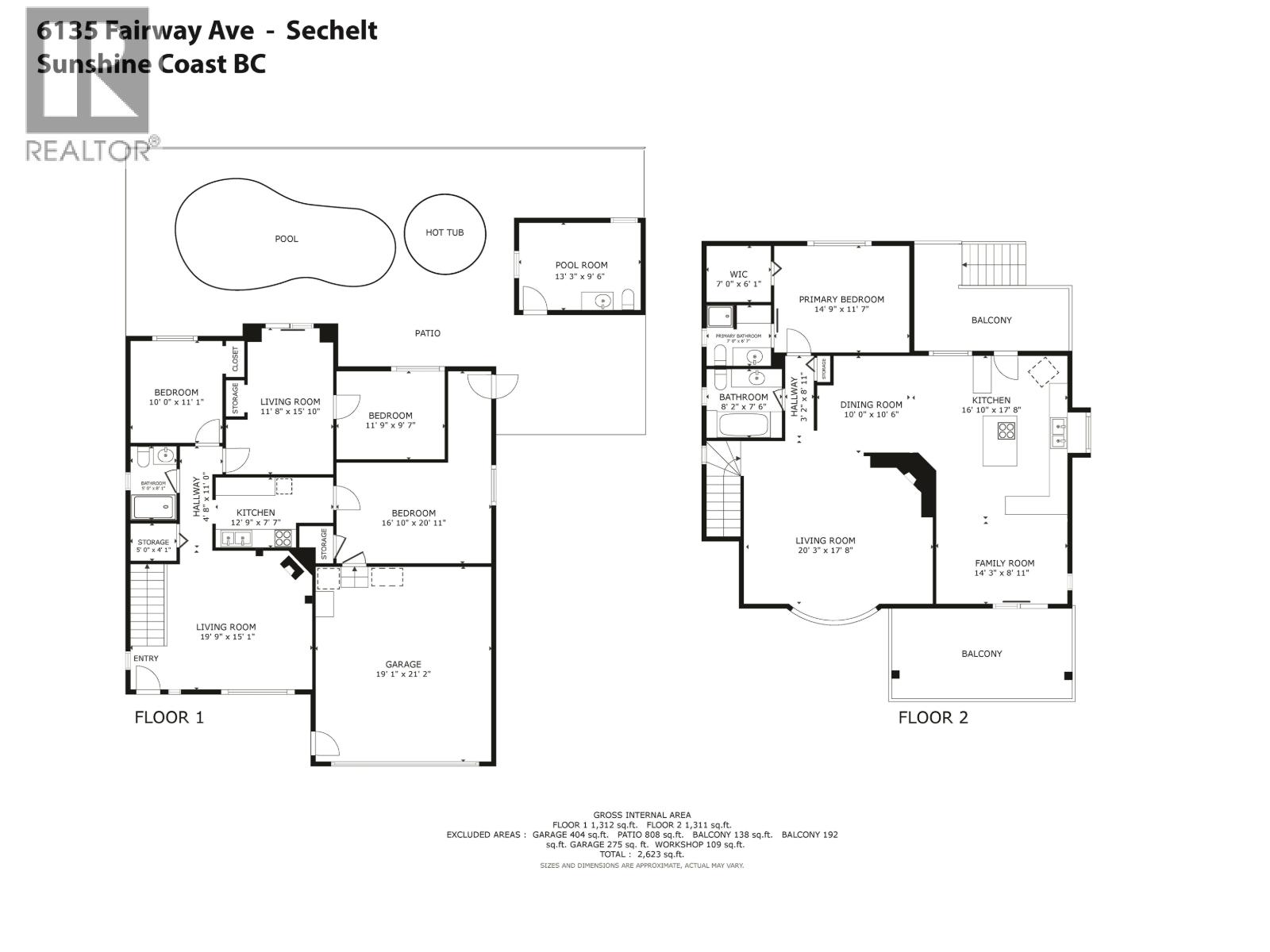4 Bedroom
4 Bathroom
2,623 ft2
2 Level
Fireplace
Baseboard Heaters
$1,148,000
This fabulous 4-bed, 4-bath family home offers abundant natural light and an open floor plan. The main floor features an extra-large kitchen, dining areas, and a spacious living area with a wood burning fireplace. The primary bedroom includes a 5-piece bath with a soaker tub for ultimate relaxation. The lower level boasts an in-law suite, rec room, and a hobby area. Situated on a large corner lot with lots of sun, you can relax on one of the covered front or back decks and enjoy mountain or pool views. The property includes a double garage, a heated 19x24 workshop, a 9x12 storage shed, and a built-in vacuum system. The fully fenced yard boasts a saltwater pool and hot tub, perfect for families and guests. This family home is close to the golf course, marina, and Kinnikinnick Park. (id:46156)
Property Details
|
MLS® Number
|
R3041993 |
|
Property Type
|
Single Family |
|
Amenities Near By
|
Golf Course, Marina, Recreation |
|
Features
|
Cul-de-sac, Private Setting |
|
Parking Space Total
|
6 |
|
Storage Type
|
Storage Shed |
|
View Type
|
View |
Building
|
Bathroom Total
|
4 |
|
Bedrooms Total
|
4 |
|
Appliances
|
Hot Tub, Central Vacuum |
|
Architectural Style
|
2 Level |
|
Constructed Date
|
1987 |
|
Construction Style Attachment
|
Detached |
|
Fireplace Present
|
Yes |
|
Fireplace Total
|
2 |
|
Heating Fuel
|
Electric |
|
Heating Type
|
Baseboard Heaters |
|
Size Interior
|
2,623 Ft2 |
|
Type
|
House |
Parking
|
Detached Garage
|
|
|
Garage
|
2 |
|
R V
|
|
Land
|
Acreage
|
No |
|
Land Amenities
|
Golf Course, Marina, Recreation |
|
Size Frontage
|
85 Ft |
|
Size Irregular
|
8404 |
|
Size Total
|
8404 Sqft |
|
Size Total Text
|
8404 Sqft |
https://www.realtor.ca/real-estate/28799809/6135-fairway-avenue-sechelt


