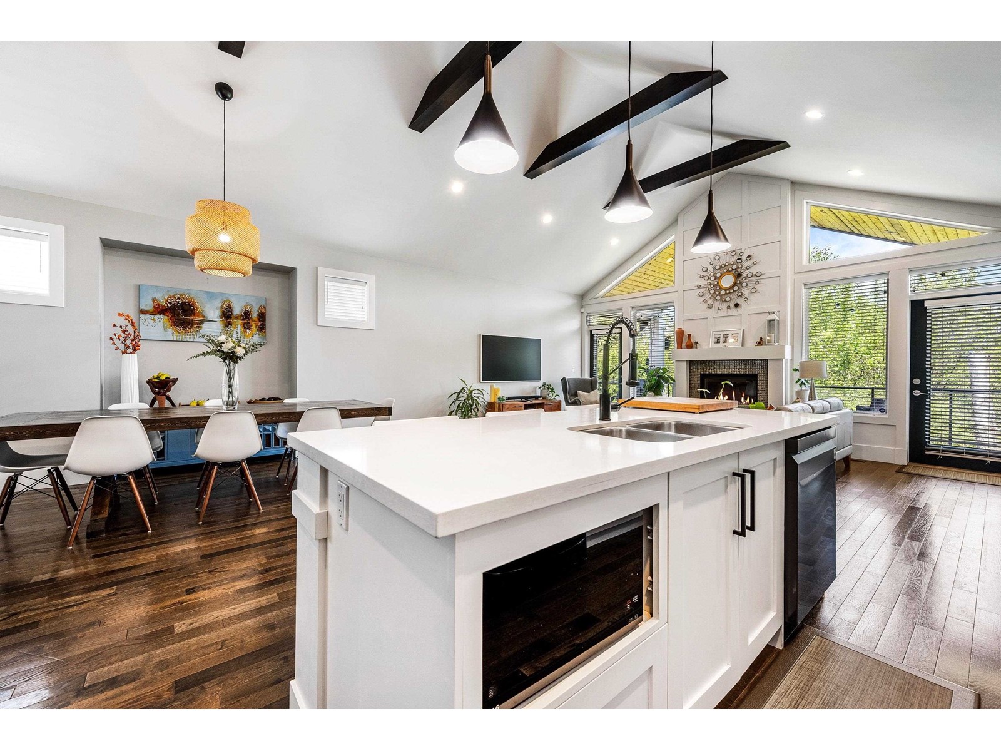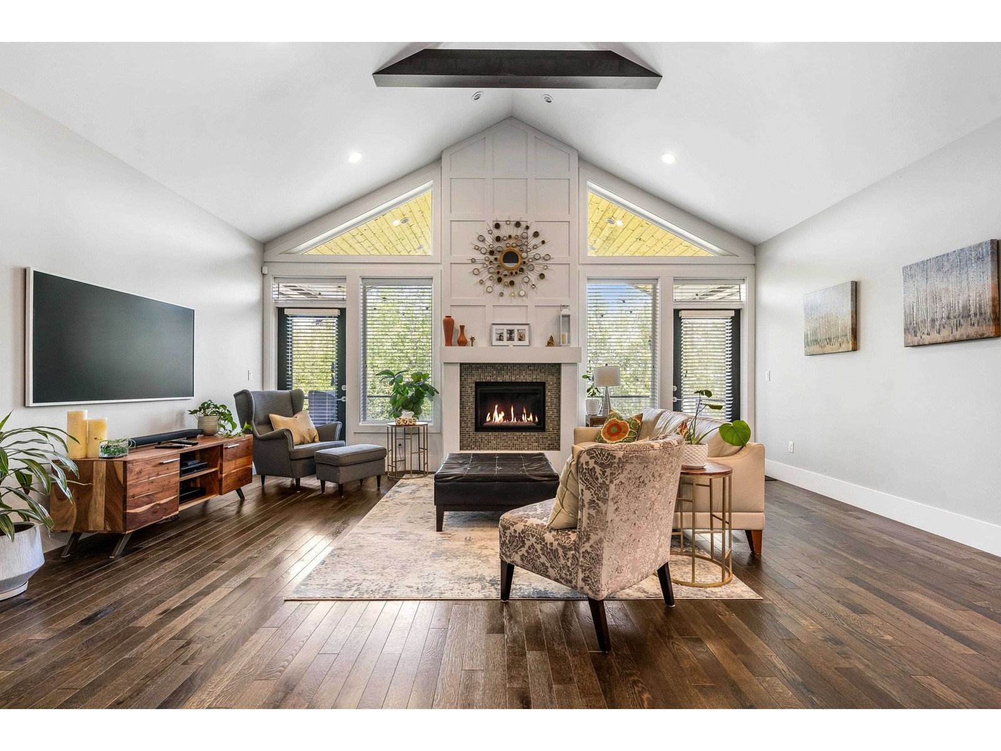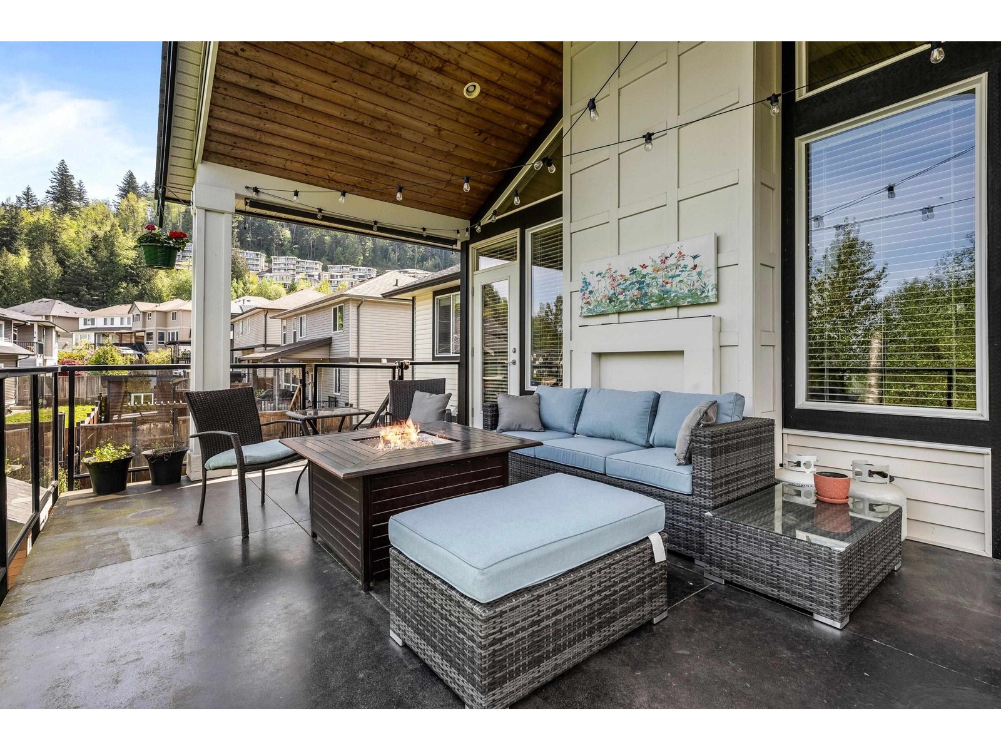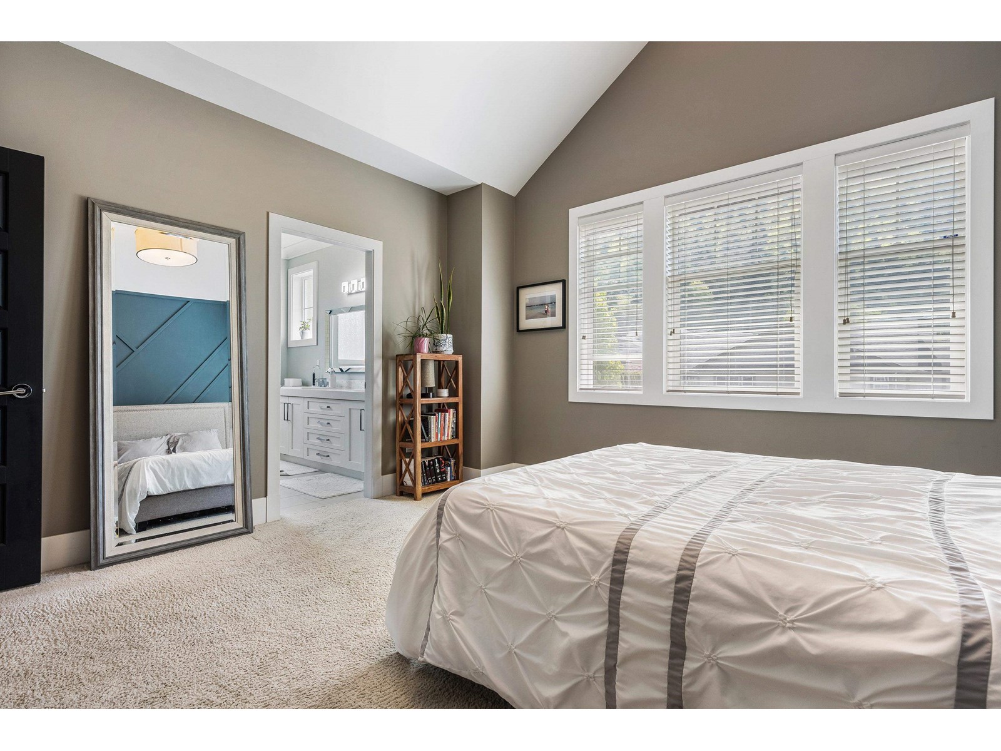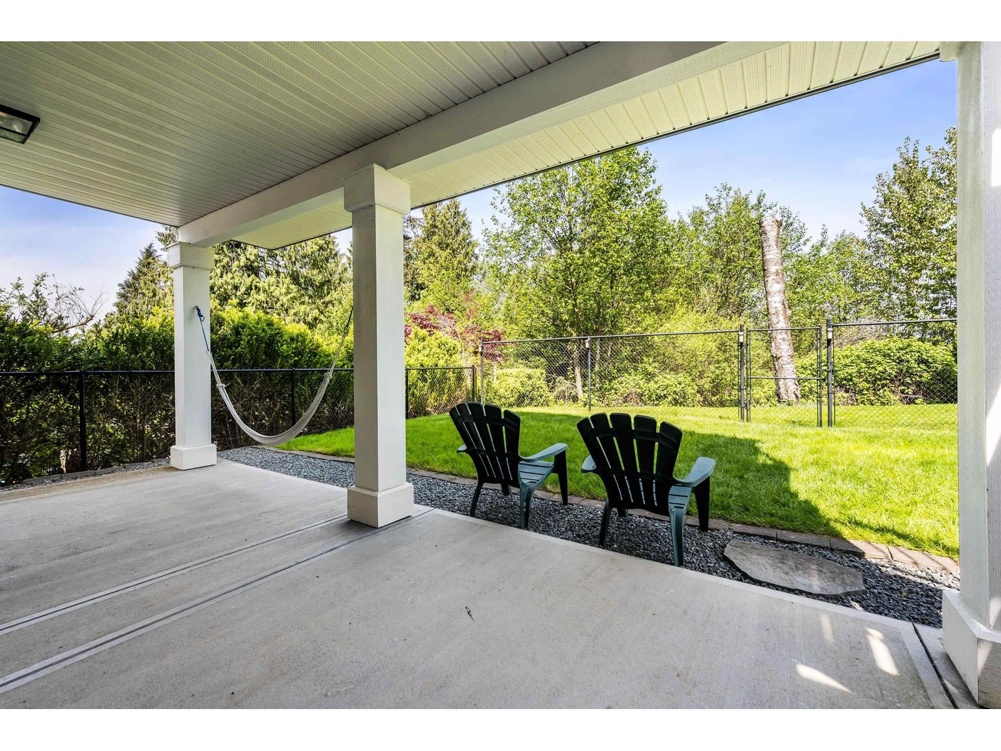5 Bedroom
3 Bathroom
2,797 ft2
Basement Entry
Fireplace
Central Air Conditioning
Forced Air
$1,124,900
This stunning home boasts a bright, open-concept main floor w/ hardwood flooring, vaulted ceilings w/ exposed beams, & high-end finishes throughout. The kitchen features quartz countertops, soft-close drawers & doors, a lrg island, & a walk-in pantry. The great room offers a cozy gas fireplace & 2 doors leading to a spacious covered deck overlooking the peaceful green space behind the home. The main floor offers 3 bdrms, including a generous primary bdrm complete w/ vaulted ceilings, a lrg walk-in closet, & a 5pc ensuite. The fully finished basement expands the living space w/ a rec room, a laundry room w/ storage & a sink, a full bthrm, & 2 additional bdrms. Outside, you'll find a fully fenced yard w/ a covered patio area & a storage shed. Additional features include A/C & a dbl garage! * PREC - Personal Real Estate Corporation (id:46156)
Property Details
|
MLS® Number
|
R2995008 |
|
Property Type
|
Single Family |
Building
|
Bathroom Total
|
3 |
|
Bedrooms Total
|
5 |
|
Appliances
|
Washer, Dryer, Refrigerator, Stove, Dishwasher |
|
Architectural Style
|
Basement Entry |
|
Basement Development
|
Finished |
|
Basement Type
|
Unknown (finished) |
|
Constructed Date
|
2010 |
|
Construction Style Attachment
|
Detached |
|
Cooling Type
|
Central Air Conditioning |
|
Fireplace Present
|
Yes |
|
Fireplace Total
|
2 |
|
Heating Type
|
Forced Air |
|
Stories Total
|
2 |
|
Size Interior
|
2,797 Ft2 |
|
Type
|
House |
Parking
Land
|
Acreage
|
No |
|
Size Frontage
|
48 Ft |
|
Size Irregular
|
4627.41 |
|
Size Total
|
4627.41 Sqft |
|
Size Total Text
|
4627.41 Sqft |
Rooms
| Level |
Type |
Length |
Width |
Dimensions |
|
Basement |
Living Room |
22 ft ,7 in |
24 ft ,1 in |
22 ft ,7 in x 24 ft ,1 in |
|
Basement |
Bedroom 4 |
10 ft ,3 in |
11 ft ,8 in |
10 ft ,3 in x 11 ft ,8 in |
|
Basement |
Bedroom 5 |
13 ft ,1 in |
10 ft ,2 in |
13 ft ,1 in x 10 ft ,2 in |
|
Basement |
Laundry Room |
11 ft ,1 in |
6 ft ,7 in |
11 ft ,1 in x 6 ft ,7 in |
|
Main Level |
Kitchen |
9 ft ,2 in |
16 ft ,2 in |
9 ft ,2 in x 16 ft ,2 in |
|
Main Level |
Pantry |
4 ft ,5 in |
|
4 ft ,5 in x Measurements not available |
|
Main Level |
Great Room |
20 ft ,1 in |
12 ft |
20 ft ,1 in x 12 ft |
|
Main Level |
Dining Room |
14 ft ,5 in |
19 ft ,1 in |
14 ft ,5 in x 19 ft ,1 in |
|
Main Level |
Primary Bedroom |
14 ft ,2 in |
13 ft ,8 in |
14 ft ,2 in x 13 ft ,8 in |
|
Main Level |
Other |
4 ft ,6 in |
13 ft ,8 in |
4 ft ,6 in x 13 ft ,8 in |
|
Main Level |
Bedroom 2 |
14 ft ,1 in |
12 ft ,1 in |
14 ft ,1 in x 12 ft ,1 in |
|
Main Level |
Bedroom 3 |
10 ft ,4 in |
9 ft ,9 in |
10 ft ,4 in x 9 ft ,9 in |
https://www.realtor.ca/real-estate/28225466/6137-rexford-drive-promontory-chilliwack












