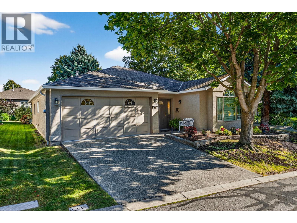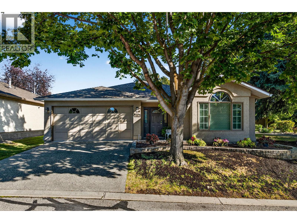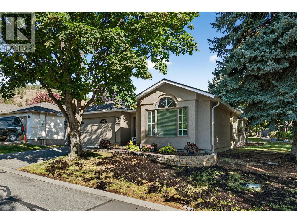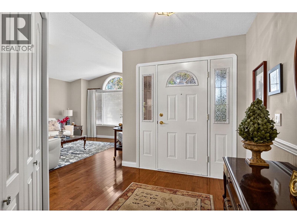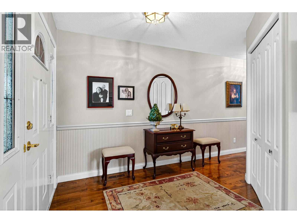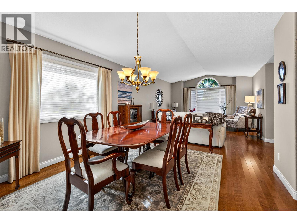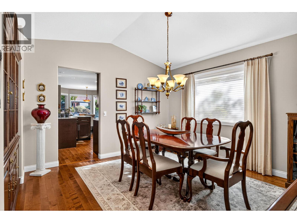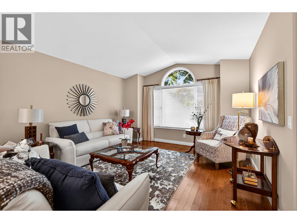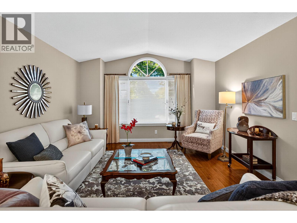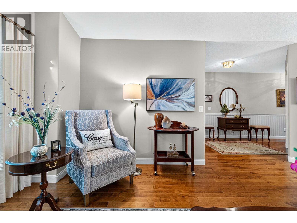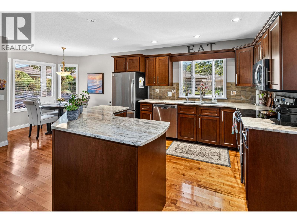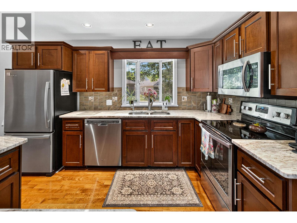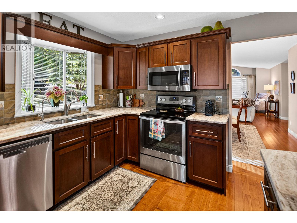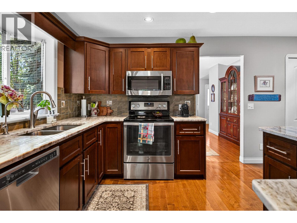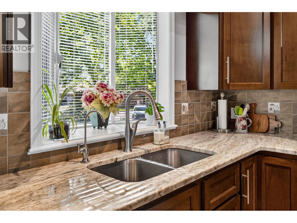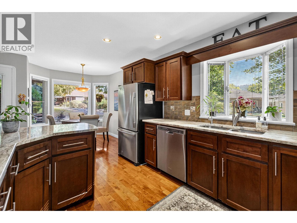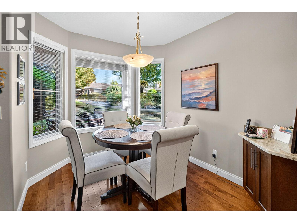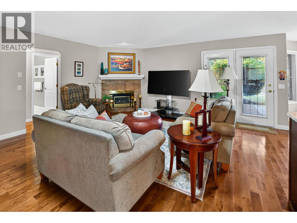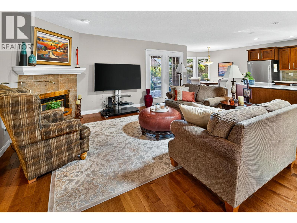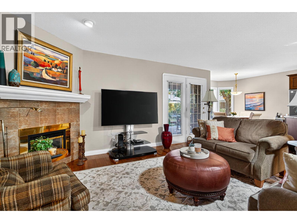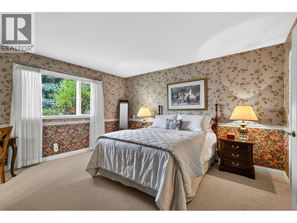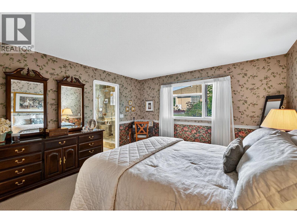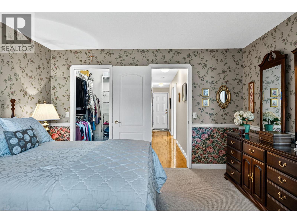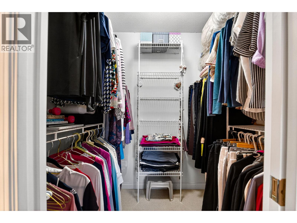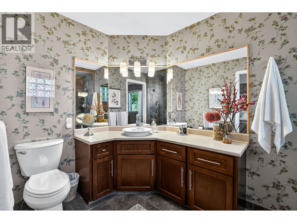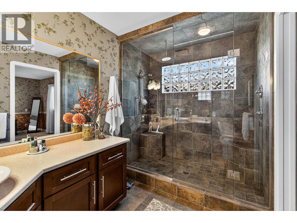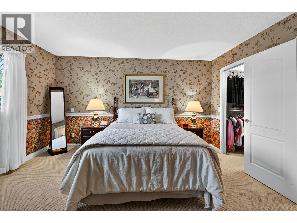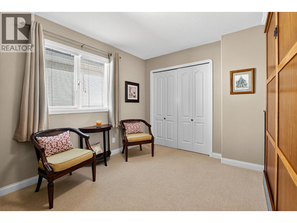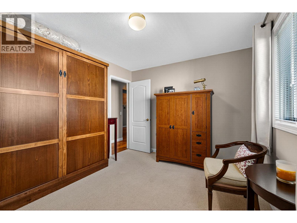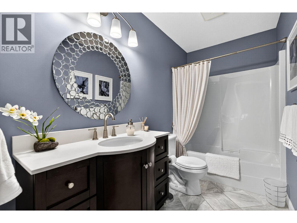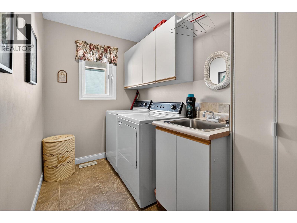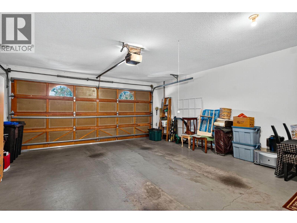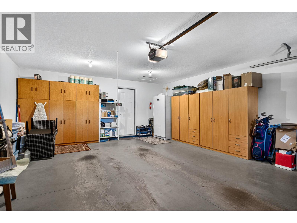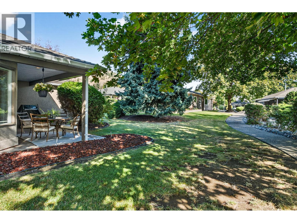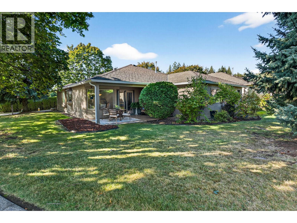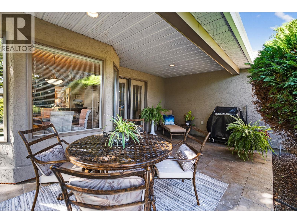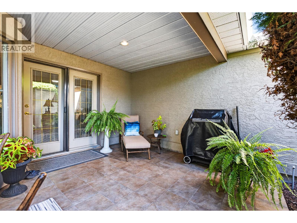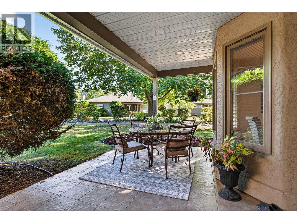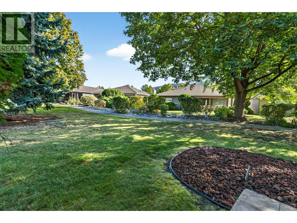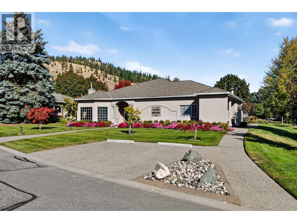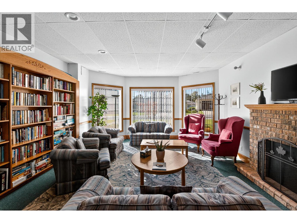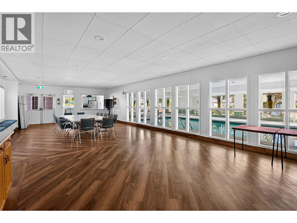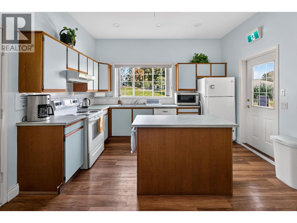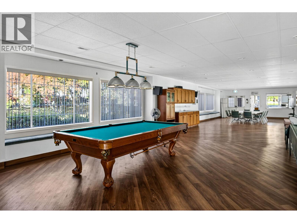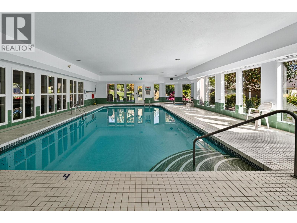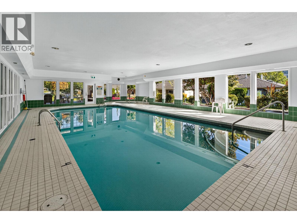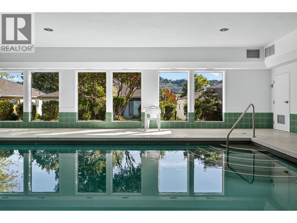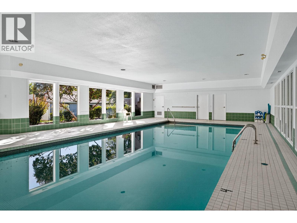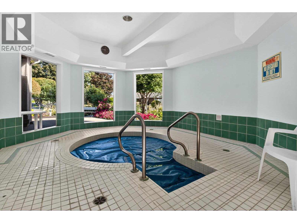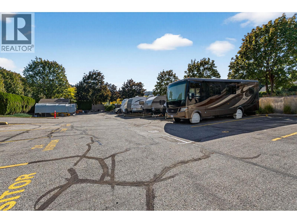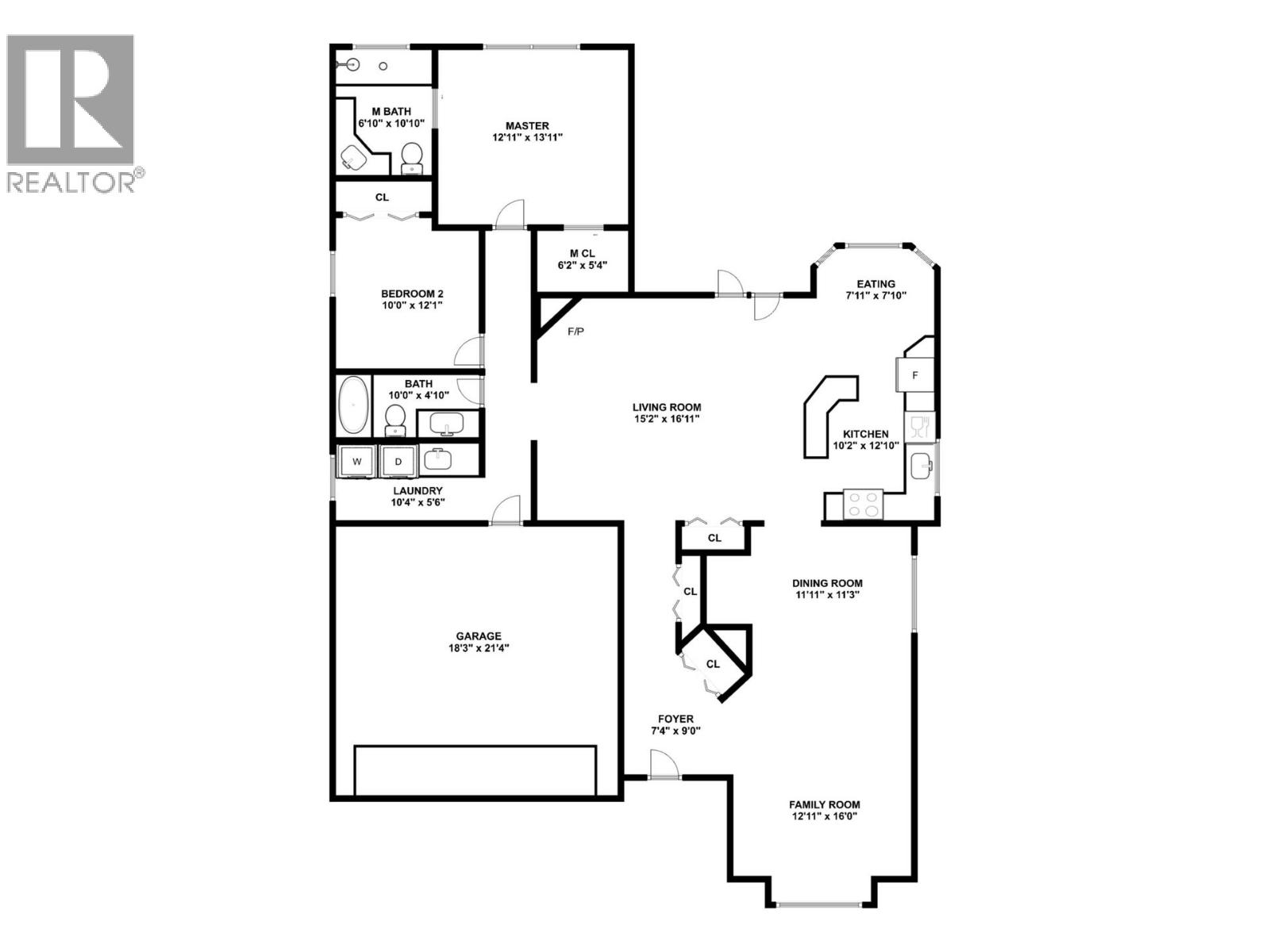615 Glenmeadows Road Unit# 69 Kelowna, British Columbia V1V 1N9
$759,900Maintenance, Reserve Fund Contributions, Insurance, Ground Maintenance, Property Management, Other, See Remarks, Recreation Facilities, Waste Removal
$405.25 Monthly
Maintenance, Reserve Fund Contributions, Insurance, Ground Maintenance, Property Management, Other, See Remarks, Recreation Facilities, Waste Removal
$405.25 MonthlyImmaculate two-bedroom, two-bathroom rancher nestled in the highly sought-after 55+ gated community at 615 Glenmeadows. This beautifully maintained home boasts an updated kitchen featuring a granite island and rich dark wood cabinetry, making it an ideal space for culinary enthusiasts. Formal living room and dining room plus an added bonus of a family room with cozy fireplace. The primary bedroom offers a spacious walk-in shower, providing comfort and convenience. Second bedroom has functional flexibility with a built-in Murphy bed or use it as a craft room or office when you don't have guests. Relax on your private deck, surrounded by the soothing sounds of a babbling water feature. A double car garage ensures ample storage space for your needs. Residents can also take full advantage of the clubhouse amenities, including the indoor pool, which is open year-round. Centrally located, this home is just a short drive from shopping centres, golf courses, fine dining restaurants, and medical offices. It offers the perfect blend of tranquility and accessibility. 1 cat or 1 dog, dog no higher than 15 inches to shoulder. (id:46156)
Property Details
| MLS® Number | 10365056 |
| Property Type | Single Family |
| Neigbourhood | Glenmore |
| Community Name | 615 Glenmeadows |
| Community Features | Seniors Oriented |
| Parking Space Total | 4 |
| Pool Type | Indoor Pool, Pool |
Building
| Bathroom Total | 2 |
| Bedrooms Total | 2 |
| Appliances | Refrigerator, Dishwasher, Dryer, Microwave, Oven, Washer |
| Architectural Style | Ranch |
| Constructed Date | 1991 |
| Construction Style Attachment | Detached |
| Cooling Type | Central Air Conditioning |
| Exterior Finish | Stucco |
| Flooring Type | Carpeted, Hardwood, Tile |
| Heating Type | Forced Air |
| Roof Material | Asphalt Shingle |
| Roof Style | Unknown |
| Stories Total | 1 |
| Size Interior | 1,641 Ft2 |
| Type | House |
| Utility Water | Municipal Water |
Parking
| Attached Garage | 2 |
Land
| Acreage | No |
| Sewer | Municipal Sewage System |
| Size Irregular | 0.11 |
| Size Total | 0.11 Ac|under 1 Acre |
| Size Total Text | 0.11 Ac|under 1 Acre |
Rooms
| Level | Type | Length | Width | Dimensions |
|---|---|---|---|---|
| Main Level | Foyer | 7'4'' x 9' | ||
| Main Level | Family Room | 12'11'' x 16' | ||
| Main Level | Dining Room | 11'11'' x 11'3'' | ||
| Main Level | Kitchen | 10'2'' x 12'10'' | ||
| Main Level | Dining Nook | 7'11'' x 7'10'' | ||
| Main Level | Living Room | 15'2'' x 16'11'' | ||
| Main Level | Other | 18'3'' x 21'4'' | ||
| Main Level | Laundry Room | 10'4'' x 5'6'' | ||
| Main Level | Full Bathroom | 10' x 4'10'' | ||
| Main Level | Bedroom | 10' x 12'1'' | ||
| Main Level | Other | 6'2'' x 5'4'' | ||
| Main Level | 3pc Ensuite Bath | 6'10'' x 10'10'' | ||
| Main Level | Primary Bedroom | 12'11'' x 13'11'' |
https://www.realtor.ca/real-estate/28958026/615-glenmeadows-road-unit-69-kelowna-glenmore


