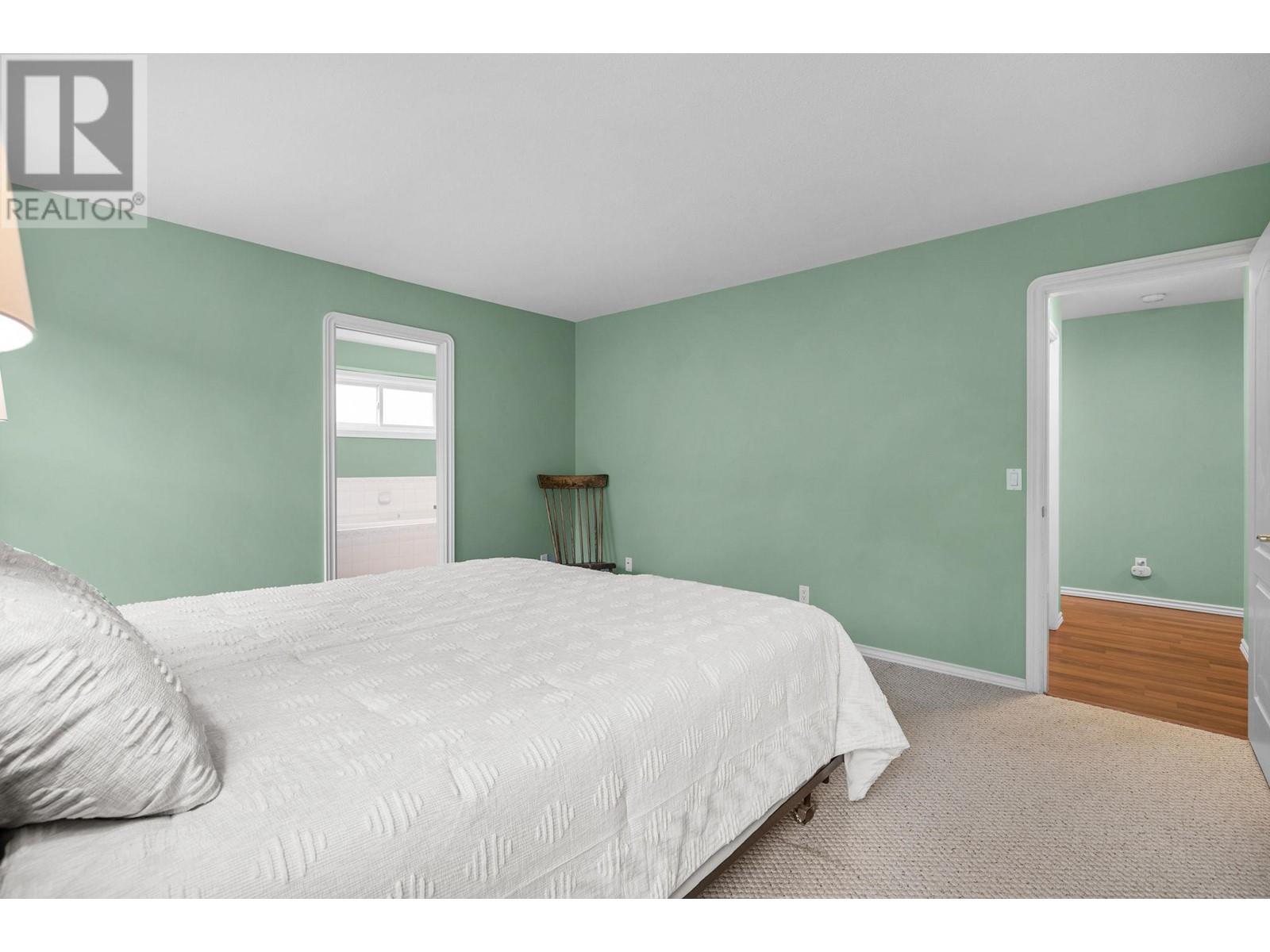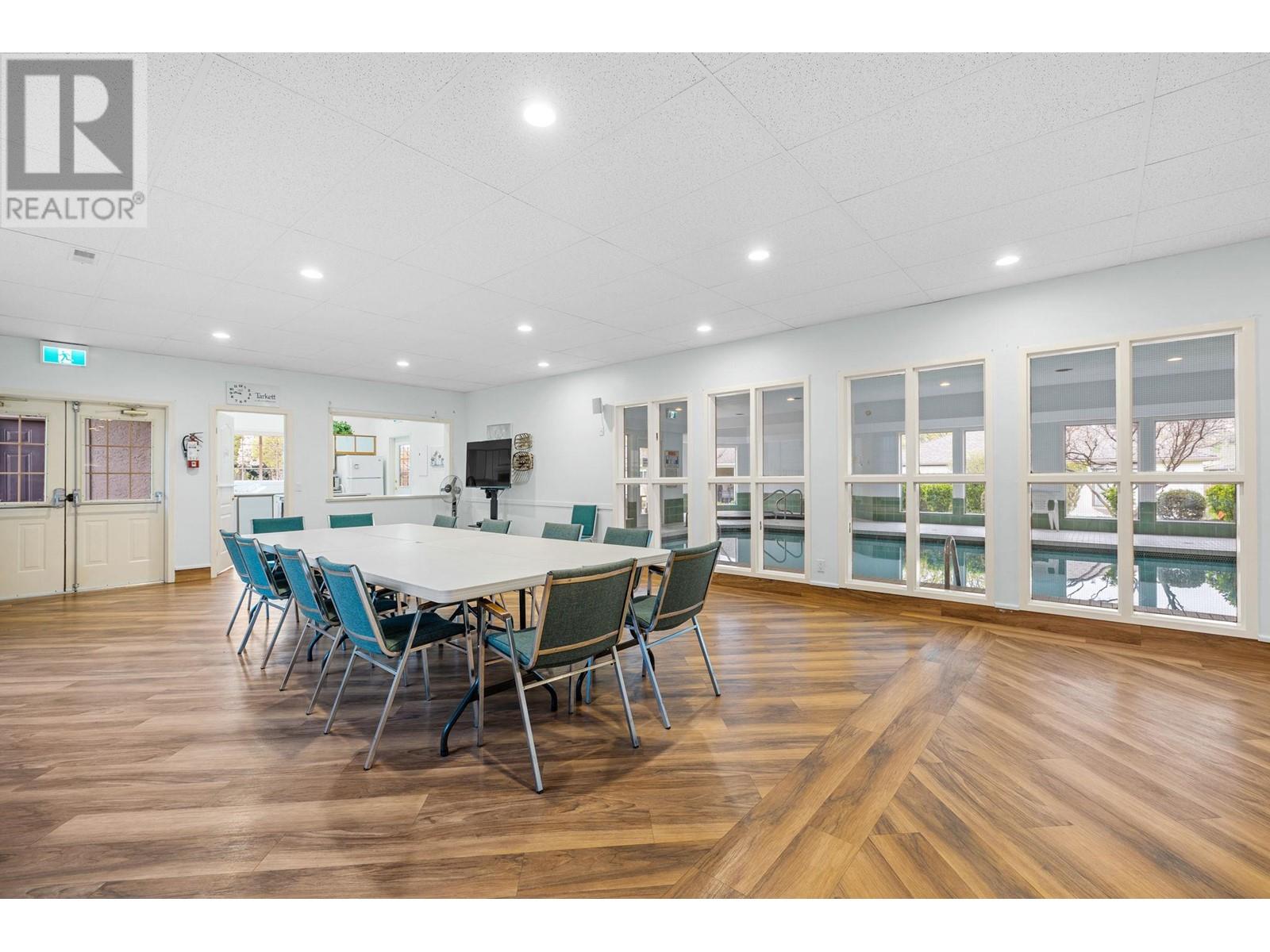2 Bedroom
2 Bathroom
1,757 ft2
Ranch
Fireplace
Inground Pool, Indoor Pool
Central Air Conditioning
Forced Air, See Remarks
$725,000Maintenance, Reserve Fund Contributions, Ground Maintenance, Property Management, Recreation Facilities
$370.09 Monthly
Welcome to Glenmeadows Road, a highly sought after 55+ resort-style community in the heart of Glenmore, perfect for those looking to retire in style! You’ll adore the privacy and charm of this 2 bed 2 bath rancher-style unit that boasts an ideal open concept floor plan and comes complete with a large den, gas fireplace, double garage, and covered patio with awning. Immaculately maintained and move-in ready, you’ll appreciate the number of “big ticket” upgrades that have been completed in this home including new windows, blinds, appliances, newer AC, and all brand new lighting fixtures throughout. This unit also features a generous laundry room, plenty of closets, with a crawl space for added storage. The Glenmeadows 55+ Community boasts wonderful exclusive-use amenities including a clubhouse with an indoor pool and hot tub, quiet sitting area, huge games room and social area, and a well equipped kitchen to meet all your entertaining needs. Ideally located just minutes to shopping, walking paths, dining, golfing, and all of life’s amenities - retirement living never felt so good! Book your private showing today (id:46156)
Property Details
|
MLS® Number
|
10340555 |
|
Property Type
|
Single Family |
|
Neigbourhood
|
Glenmore |
|
Community Name
|
Glenmeadows |
|
Community Features
|
Recreational Facilities, Pets Allowed With Restrictions, Seniors Oriented |
|
Parking Space Total
|
4 |
|
Pool Type
|
Inground Pool, Indoor Pool |
|
Structure
|
Clubhouse |
Building
|
Bathroom Total
|
2 |
|
Bedrooms Total
|
2 |
|
Amenities
|
Clubhouse, Party Room, Recreation Centre, Whirlpool |
|
Appliances
|
Refrigerator, Dishwasher, Range - Electric, Microwave, Washer & Dryer |
|
Architectural Style
|
Ranch |
|
Basement Type
|
Crawl Space |
|
Constructed Date
|
1992 |
|
Construction Style Attachment
|
Detached |
|
Cooling Type
|
Central Air Conditioning |
|
Exterior Finish
|
Stucco |
|
Fireplace Fuel
|
Gas |
|
Fireplace Present
|
Yes |
|
Fireplace Type
|
Unknown |
|
Flooring Type
|
Mixed Flooring |
|
Heating Type
|
Forced Air, See Remarks |
|
Roof Material
|
Asphalt Shingle |
|
Roof Style
|
Unknown |
|
Stories Total
|
1 |
|
Size Interior
|
1,757 Ft2 |
|
Type
|
House |
|
Utility Water
|
Municipal Water |
Parking
|
Attached Garage
|
2 |
|
Heated Garage
|
|
Land
|
Acreage
|
No |
|
Sewer
|
Municipal Sewage System |
|
Size Irregular
|
0.12 |
|
Size Total
|
0.12 Ac|under 1 Acre |
|
Size Total Text
|
0.12 Ac|under 1 Acre |
|
Zoning Type
|
Unknown |
Rooms
| Level |
Type |
Length |
Width |
Dimensions |
|
Main Level |
Family Room |
|
|
13'11'' x 18'3'' |
|
Main Level |
Laundry Room |
|
|
5'3'' x 8'8'' |
|
Main Level |
Other |
|
|
19'1'' x 21'4'' |
|
Main Level |
Dining Room |
|
|
13'9'' x 9'2'' |
|
Main Level |
Den |
|
|
11'1'' x 11'6'' |
|
Main Level |
Bedroom |
|
|
10'10'' x 12'7'' |
|
Main Level |
4pc Ensuite Bath |
|
|
8'10'' x 12'7'' |
|
Main Level |
3pc Bathroom |
|
|
8'9'' x 4'8'' |
|
Main Level |
Primary Bedroom |
|
|
14'3'' x 12'8'' |
|
Main Level |
Living Room |
|
|
14'10'' x 15'7'' |
|
Main Level |
Kitchen |
|
|
13'4'' x 16'11'' |
https://www.realtor.ca/real-estate/28216599/615-glenmeadows-road-unit-97-kelowna-glenmore















































