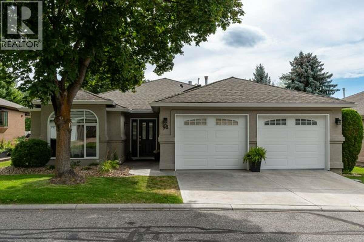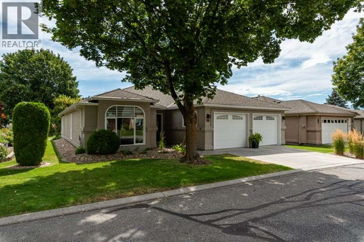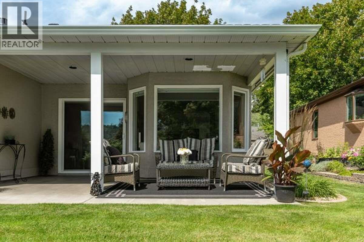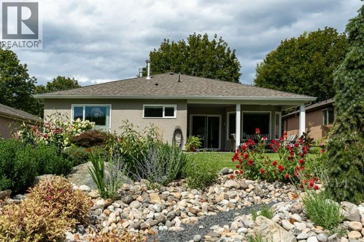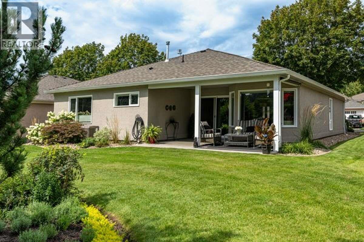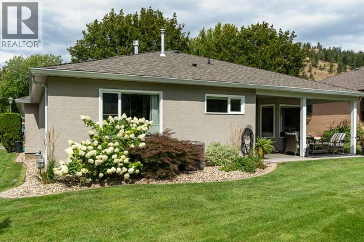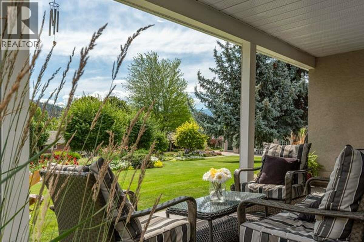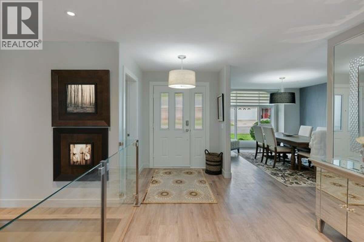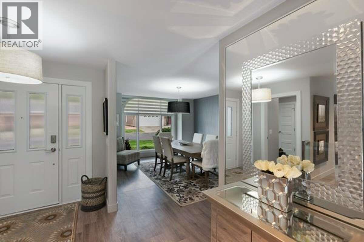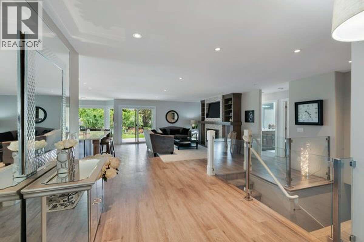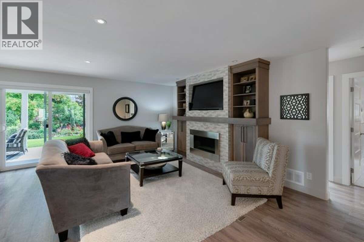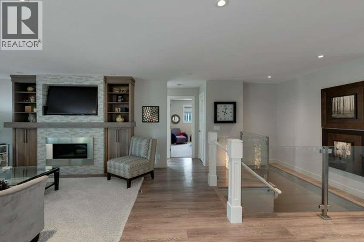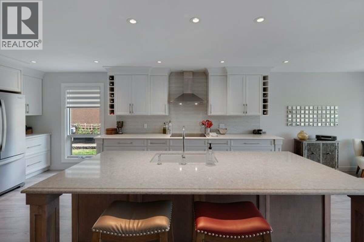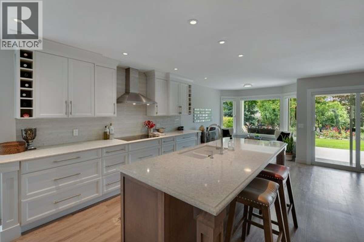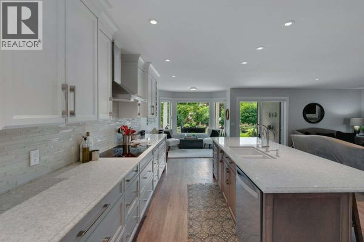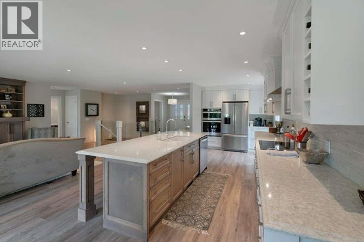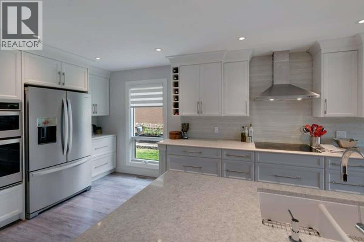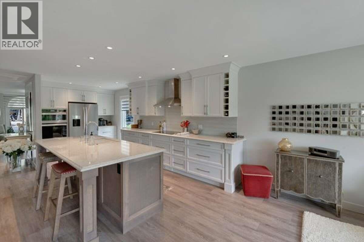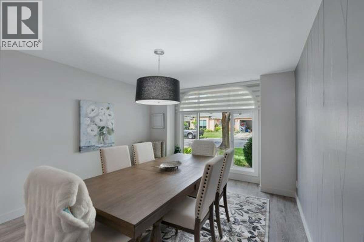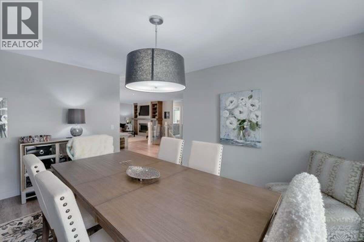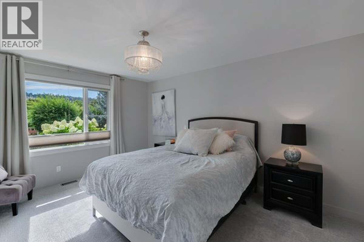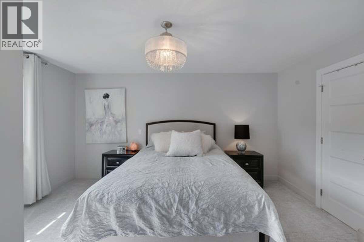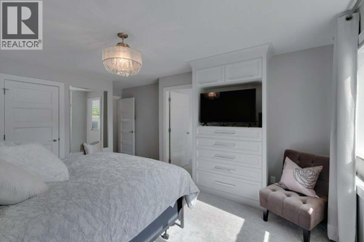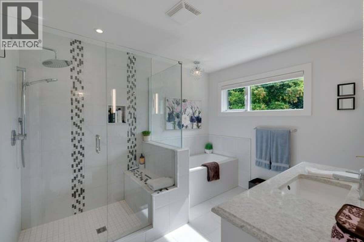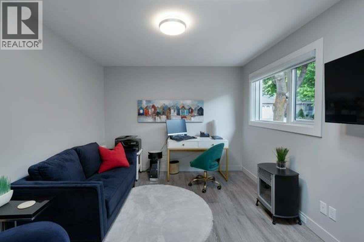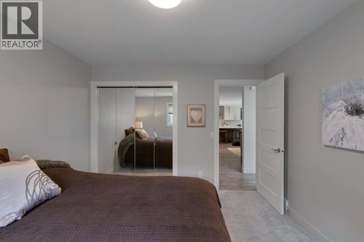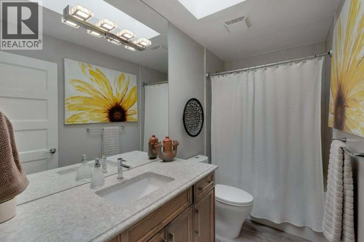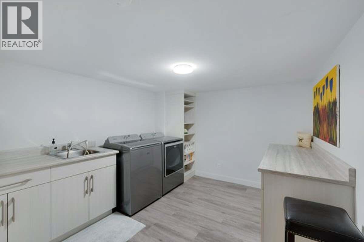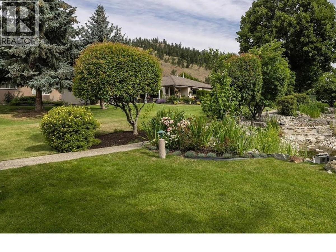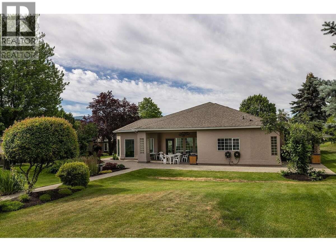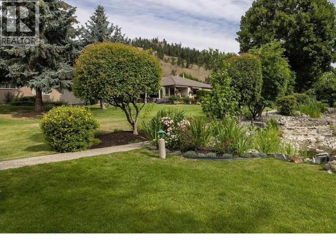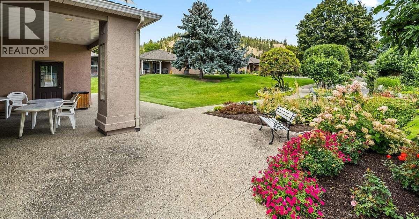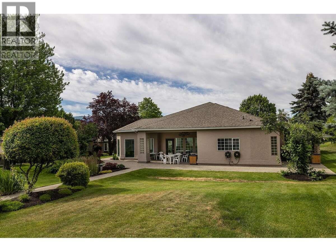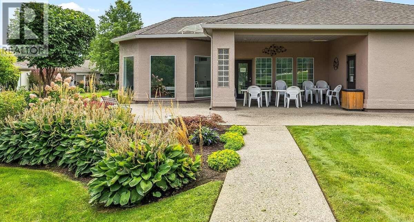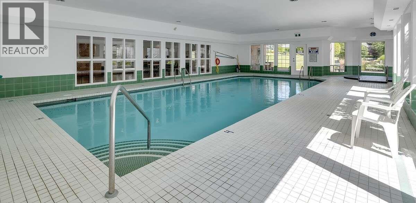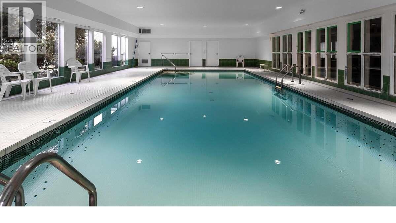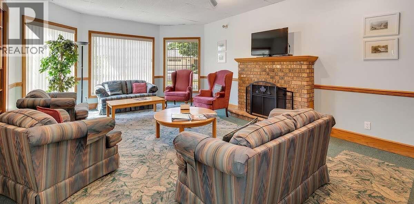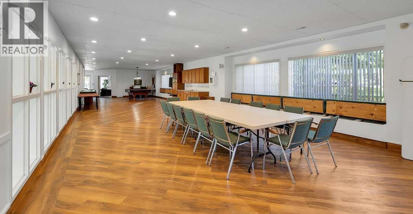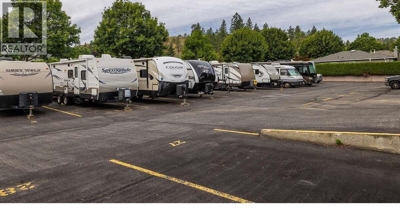2 Bedroom
2 Bathroom
2,162 ft2
Bungalow
Fireplace
Indoor Pool
Central Air Conditioning
See Remarks
Landscaped
$990,000Maintenance, Ground Maintenance, Other, See Remarks
$405.25 Monthly
For more info, please click Brochure button. Peaceful, Tranquil Living in a Park-Like Setting. Welcome to this beautifully renovated bungalow in a gated 55+ community of 100 detached homes. Ideally located minutes to shopping, restaurants, parks, medical offices, and trails. Close to Kelowna Golf & Country Club and the new Parkinson’s Rec Centre under construction. Community Features: Bare Land Strata, RV parking, Clubhouse with kitchen, patio, BBQ, library, washrooms, pool table, indoor heated pool, hot tub, private streets, xeriscaped grounds, and a welcoming social community. Modern Renovated Bungalow 1894 sf with 2 Bedrooms + Den, 2 full baths. Open concept entertainer’s kitchen, B/I Whirlpool appliances, High-end Cabinetry, Wine Racks, Pot Drawers, Large Island and Pot Lights. Lounge with a Bay Window and patio access. Great room with B/I Cabinetry and a Linear Gas F/P. Large Formal Dining with a stunning feature wall. Den with Skylight and Window. Mudroom with 2 full closets. Primary with walk-in, built-ins, and spa ensuite with oversized shower, soaker tub, and stone vanity. Second bedroom + 4-pc bath with skylight. Extras: Covered patio, custom Laundry Room, insulated Crawlspace, A/C, Furnace 2019, Central Vac, Low-E windows, skylights, digital lock. Includes Appliances, Washer/Dryer, Window Coverings, 2 TV brackets, and Garage Opener w/Keypad. A unique home offering a Spectacular Transformation to a Modern Lifestyle in a Great Community Parklike Setting. (id:46156)
Property Details
|
MLS® Number
|
10361935 |
|
Property Type
|
Single Family |
|
Neigbourhood
|
North Glenmore |
|
Community Name
|
Glenmeadows |
|
Amenities Near By
|
Golf Nearby, Public Transit, Airport, Park, Recreation, Shopping, Ski Area |
|
Community Features
|
Adult Oriented, Seniors Oriented |
|
Features
|
Treed, Central Island |
|
Parking Space Total
|
3 |
|
Pool Type
|
Indoor Pool |
|
Storage Type
|
Storage |
|
Structure
|
Clubhouse |
Building
|
Bathroom Total
|
2 |
|
Bedrooms Total
|
2 |
|
Amenities
|
Clubhouse, Party Room, Whirlpool |
|
Appliances
|
Range, Dishwasher, See Remarks, Oven, Washer & Dryer, Oven - Built-in |
|
Architectural Style
|
Bungalow |
|
Basement Type
|
Crawl Space |
|
Constructed Date
|
1991 |
|
Construction Style Attachment
|
Detached |
|
Cooling Type
|
Central Air Conditioning |
|
Exterior Finish
|
Stucco |
|
Fire Protection
|
Controlled Entry |
|
Fireplace Fuel
|
Gas |
|
Fireplace Present
|
Yes |
|
Fireplace Total
|
1 |
|
Fireplace Type
|
Unknown |
|
Flooring Type
|
Vinyl |
|
Heating Type
|
See Remarks |
|
Roof Material
|
Asphalt Shingle |
|
Roof Style
|
Unknown |
|
Stories Total
|
1 |
|
Size Interior
|
2,162 Ft2 |
|
Type
|
House |
|
Utility Water
|
Municipal Water |
Parking
|
Additional Parking
|
|
|
Attached Garage
|
1 |
Land
|
Acreage
|
No |
|
Land Amenities
|
Golf Nearby, Public Transit, Airport, Park, Recreation, Shopping, Ski Area |
|
Landscape Features
|
Landscaped |
|
Sewer
|
Municipal Sewage System |
|
Size Irregular
|
0.03 |
|
Size Total
|
0.03 Ac|under 1 Acre |
|
Size Total Text
|
0.03 Ac|under 1 Acre |
Rooms
| Level |
Type |
Length |
Width |
Dimensions |
|
Lower Level |
Laundry Room |
|
|
11'8'' x 10'3'' |
|
Lower Level |
Utility Room |
|
|
21'0'' x 9'0'' |
|
Main Level |
Kitchen |
|
|
19'6'' x 8'10'' |
|
Main Level |
Great Room |
|
|
25'9'' x 16'7'' |
|
Main Level |
Other |
|
|
9'8'' x 9'1'' |
|
Main Level |
Dining Room |
|
|
16'1'' x 12'0'' |
|
Main Level |
Den |
|
|
11'6'' x 10'4'' |
|
Main Level |
5pc Ensuite Bath |
|
|
10'6'' x 8'9'' |
|
Main Level |
4pc Bathroom |
|
|
10'0'' x 4'11'' |
|
Main Level |
Primary Bedroom |
|
|
15'0'' x 12'0'' |
|
Main Level |
Bedroom |
|
|
11'10'' x 10'11'' |
https://www.realtor.ca/real-estate/28822277/615-glenmeadows-road-unit-98-kelowna-north-glenmore


