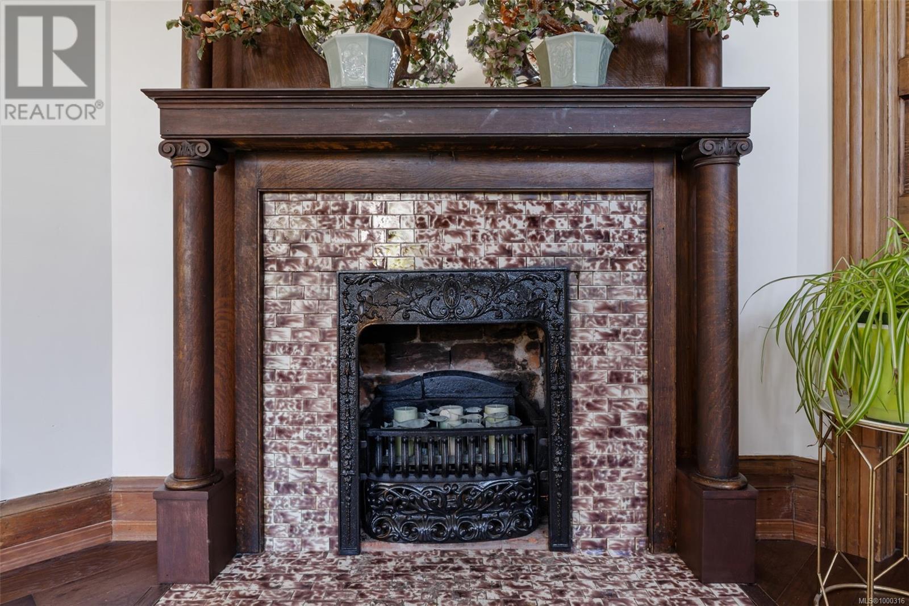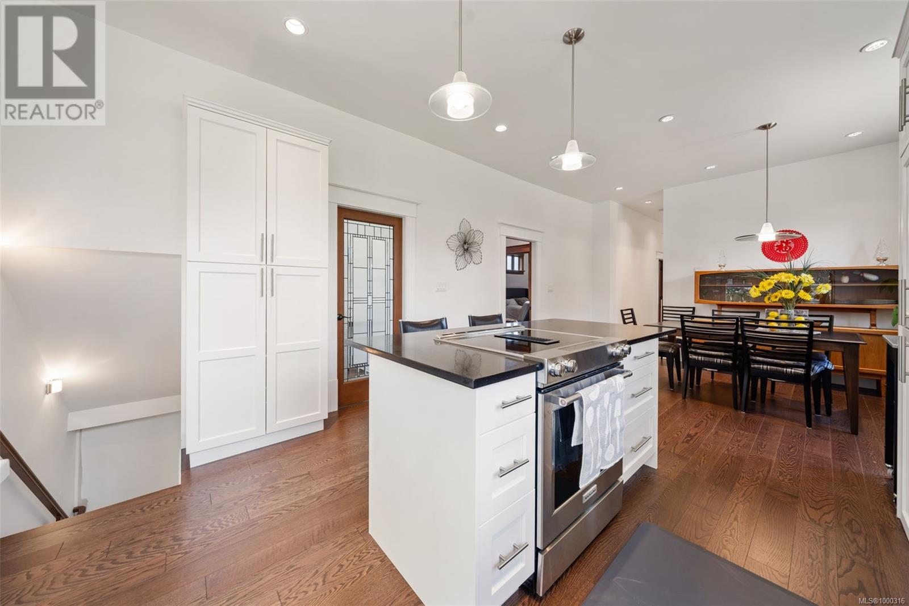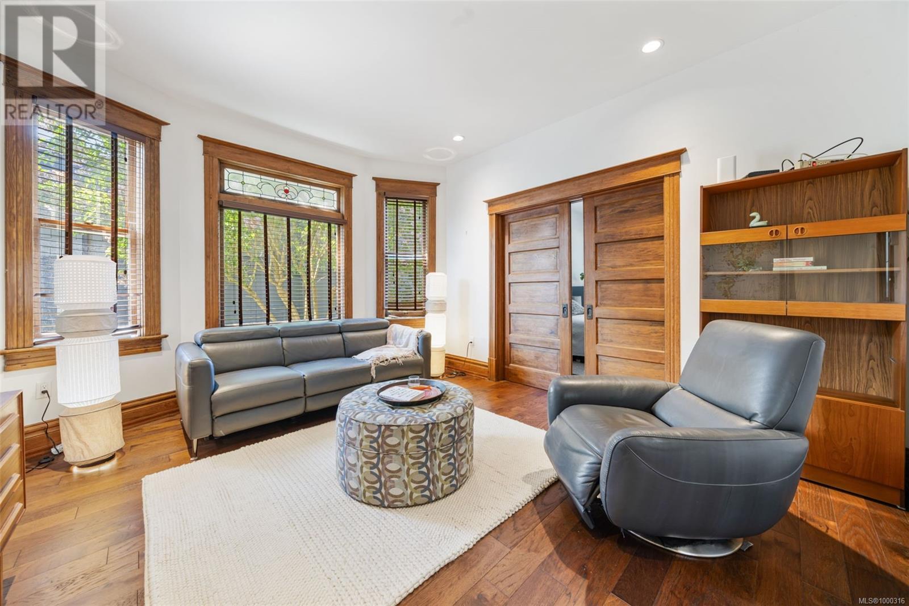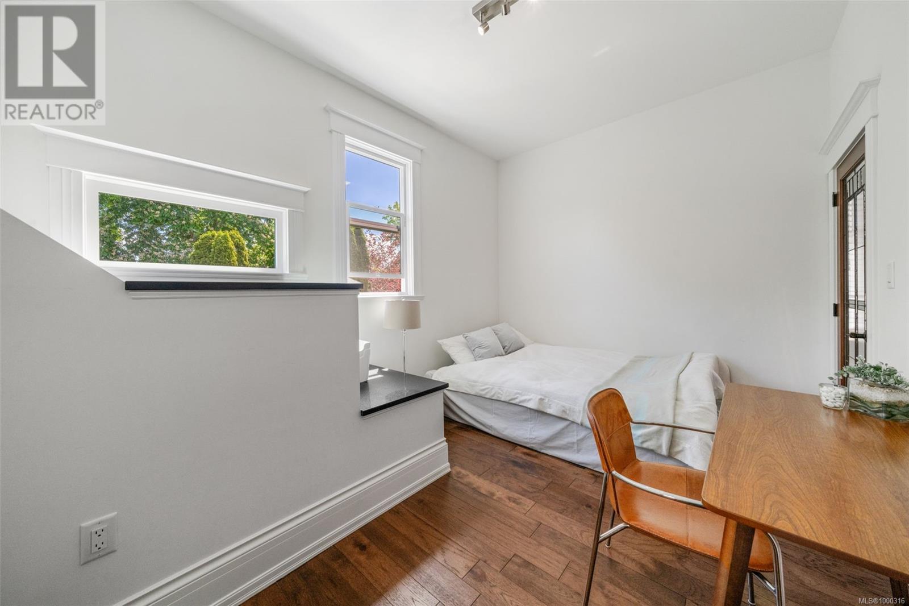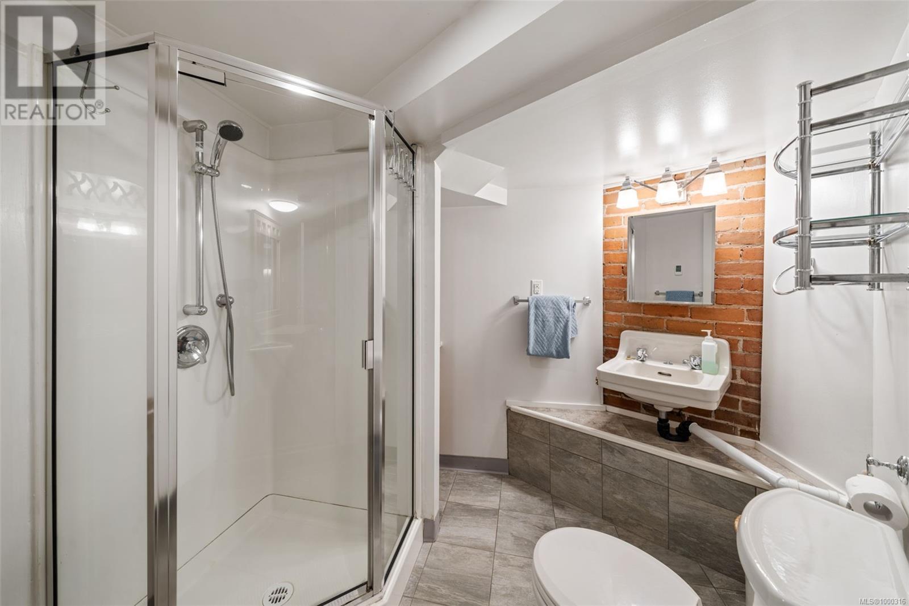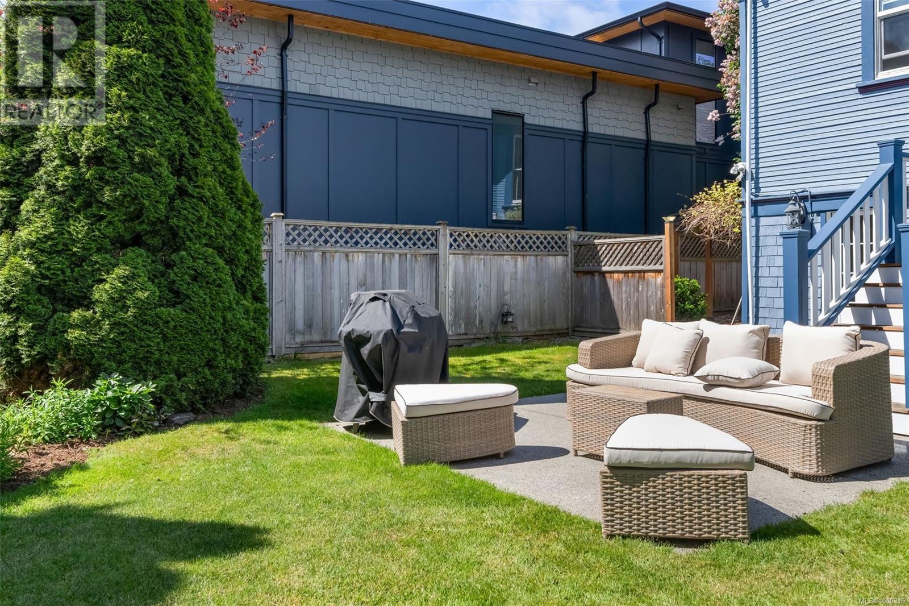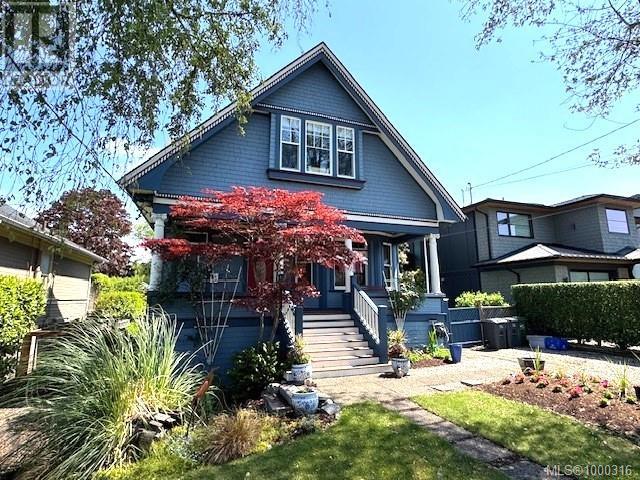5 Bedroom
3 Bathroom
3,544 ft2
Character
Fireplace
None
Baseboard Heaters
$1,999,900
Beautifully presented legal up and down duplex with additional accommodation suite on the lower level! This classic 1915 character home is situated on a level 7,400 SqFt garden lot and located in much sought after FAIRFIELD by the sea!! Only steps from Cook Street Village, Beacon Hill Park, Dallas Road Beaches, Fairfield Plaza, and only a short stroll to Downtown! House updates include new Municipal Waterline, Updated Plumbing, Updated Bathrooms, 200 Amp Electrical Services and much more! BONUS - All suites can be purchased VACANT and the property can be rented out at Current Market Rents! This home is an ideal revenue investment property or as a home for an extended family with bonus income potential! Don't miss this opportunity - Call today!! (id:46156)
Property Details
|
MLS® Number
|
1000316 |
|
Property Type
|
Single Family |
|
Neigbourhood
|
Fairfield West |
|
Features
|
Central Location, Curb & Gutter, Level Lot, Other, Rectangular |
|
Parking Space Total
|
1 |
Building
|
Bathroom Total
|
3 |
|
Bedrooms Total
|
5 |
|
Architectural Style
|
Character |
|
Constructed Date
|
1915 |
|
Cooling Type
|
None |
|
Fireplace Present
|
Yes |
|
Fireplace Total
|
1 |
|
Heating Fuel
|
Electric |
|
Heating Type
|
Baseboard Heaters |
|
Size Interior
|
3,544 Ft2 |
|
Total Finished Area
|
3058 Sqft |
|
Type
|
Triplex |
Land
|
Access Type
|
Road Access |
|
Acreage
|
No |
|
Size Irregular
|
7425 |
|
Size Total
|
7425 Sqft |
|
Size Total Text
|
7425 Sqft |
|
Zoning Type
|
Residential |
Rooms
| Level |
Type |
Length |
Width |
Dimensions |
|
Second Level |
Living Room |
|
|
14'1 x 17'5 |
|
Second Level |
Bathroom |
|
|
4-Piece |
|
Second Level |
Primary Bedroom |
|
|
14'11 x 13'6 |
|
Second Level |
Kitchen |
|
|
14'5 x 11'11 |
|
Lower Level |
Storage |
|
|
14'7 x 5'10 |
|
Lower Level |
Bedroom |
|
|
9'2 x 11'11 |
|
Lower Level |
Bathroom |
|
|
3-Piece |
|
Lower Level |
Bedroom |
|
|
9'2 x 12'8 |
|
Lower Level |
Kitchen |
|
|
13'4 x 9'3 |
|
Lower Level |
Dining Room |
|
|
9'5 x 13'11 |
|
Lower Level |
Living Room |
|
|
15'0 x 11'7 |
|
Main Level |
Bedroom |
|
|
9'10 x 13'3 |
|
Main Level |
Bathroom |
|
|
4-Piece |
|
Main Level |
Primary Bedroom |
|
|
14'10 x 14'7 |
|
Main Level |
Kitchen |
|
|
15'0 x 13'10 |
|
Main Level |
Dining Room |
|
|
12'5 x 15'1 |
|
Main Level |
Living Room |
|
|
13'6 x 13'4 |
|
Main Level |
Entrance |
|
|
15'0 x 4'8 |
https://www.realtor.ca/real-estate/28329913/615-harbinger-ave-victoria-fairfield-west







