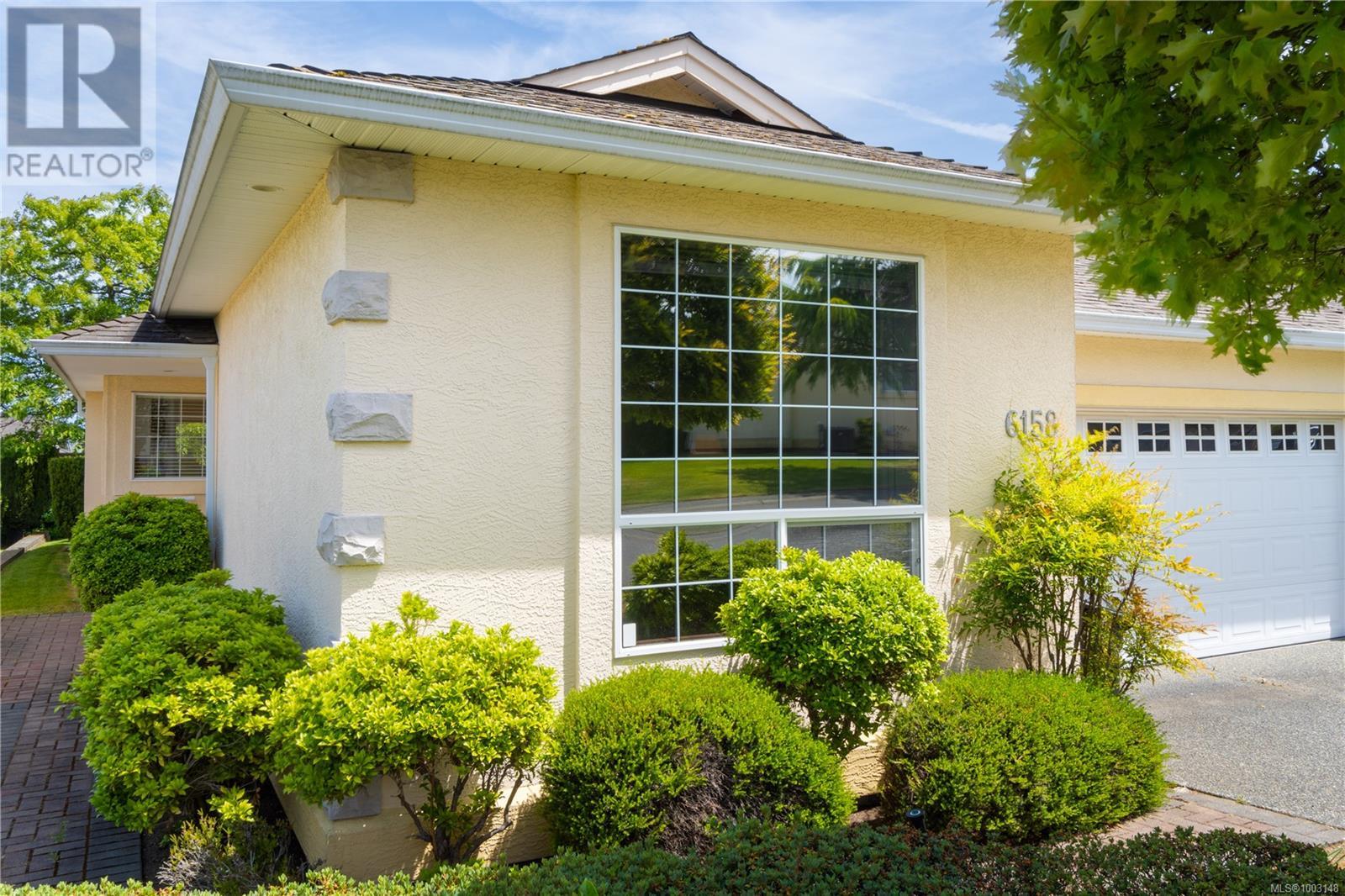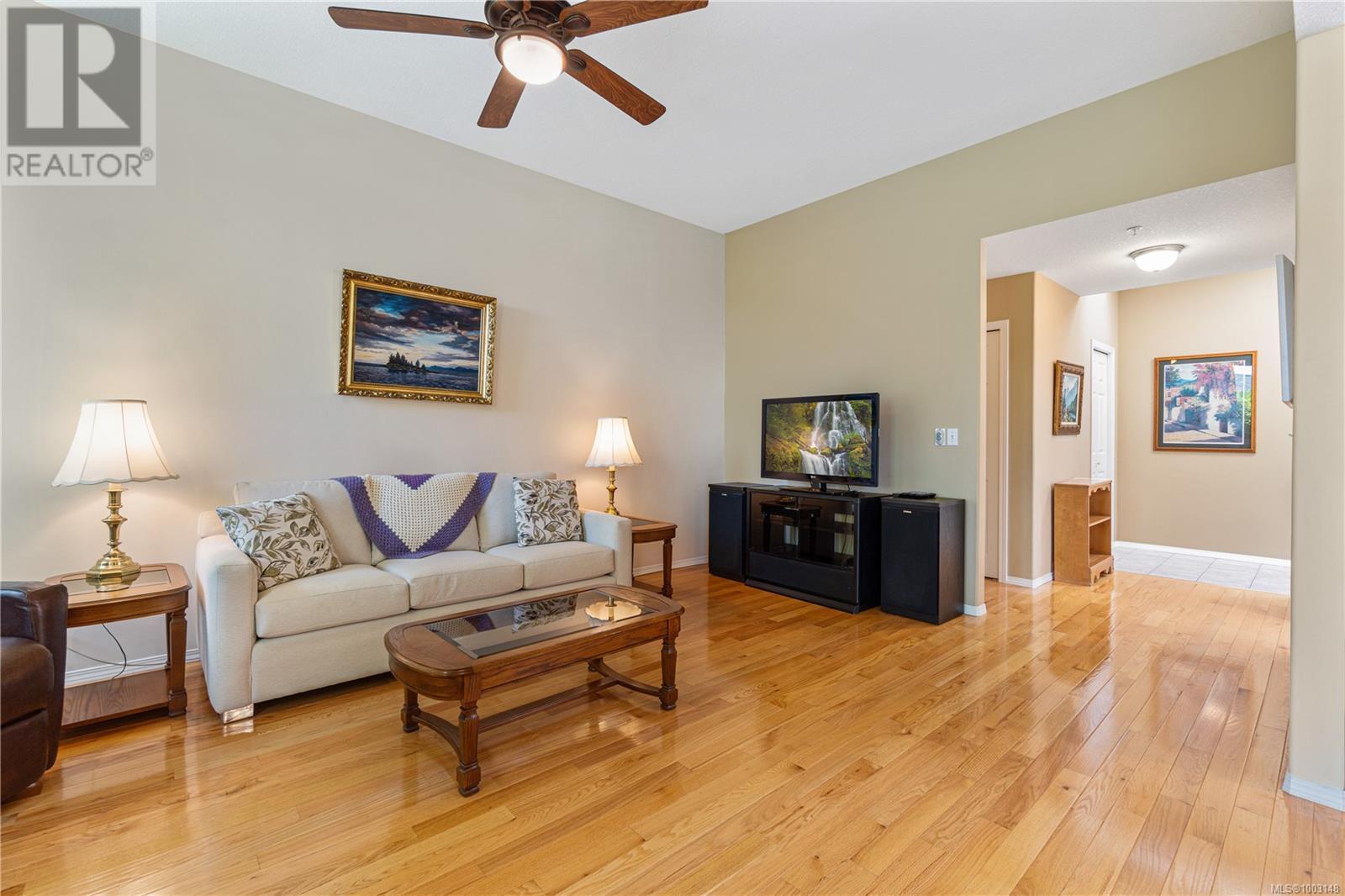6158 Saturna Ave Nanaimo, British Columbia V9V 1S8
$649,900Maintenance,
$456.41 Monthly
Maintenance,
$456.41 MonthlyPatio home in desirable north Nanaimo, located in “The Terraces” this home show beautiful with a great floor plan, lots of updates, this 1403 Sq/ft home is very well designed offering two bedrooms one being the primary that is a large room with double closets & four piece ensuite, the other bedroom on the other side of the home is often used as a flex room because of its size and high ceilings, the living room host high ceilings a fireplace between the large windows for the natural light & open to the dinning area with sliding door to access the back patio for your entertaining, the well appointed kitchen is very functional with lot of cupboards and counter space, beautiful Hardwood floor through most of the house Laundry/mud room to entry the extremely clean garage for easy access from the car. This complex has a clubhouse and guest suite available as well. some of the most recent updates include Fireplace & gas hookup for BBQ, water tank, Fridge, stove, dishwasher, built in Vacuum, heat pump, Electric blinds, new windows in living room and sliding glass door, Led pot lights to name a few. Truly a pleasure to show (id:46156)
Property Details
| MLS® Number | 1003148 |
| Property Type | Single Family |
| Neigbourhood | North Nanaimo |
| Community Features | Pets Allowed, Age Restrictions |
| Parking Space Total | 2 |
| Structure | Patio(s) |
Building
| Bathroom Total | 2 |
| Bedrooms Total | 2 |
| Architectural Style | Other |
| Constructed Date | 2001 |
| Cooling Type | Central Air Conditioning |
| Fire Protection | Sprinkler System-fire |
| Fireplace Present | Yes |
| Fireplace Total | 1 |
| Heating Fuel | Natural Gas |
| Heating Type | Forced Air, Heat Pump |
| Size Interior | 1,403 Ft2 |
| Total Finished Area | 1403 Sqft |
| Type | Row / Townhouse |
Land
| Access Type | Road Access |
| Acreage | No |
| Zoning Description | R-6 |
| Zoning Type | Residential |
Rooms
| Level | Type | Length | Width | Dimensions |
|---|---|---|---|---|
| Main Level | Patio | 14'2 x 12'2 | ||
| Main Level | Laundry Room | 6'5 x 5'3 | ||
| Main Level | Ensuite | 4-Piece | ||
| Main Level | Primary Bedroom | 14'0 x 11'9 | ||
| Main Level | Living Room | 18'0 x 12'0 | ||
| Main Level | Dining Room | 10'0 x 11'0 | ||
| Main Level | Kitchen | 11'0 x 10'8 | ||
| Main Level | Bedroom | 15'4 x 12'6 | ||
| Main Level | Bathroom | 3-Piece | ||
| Main Level | Entrance | 10'2 x 4'7 |
https://www.realtor.ca/real-estate/28457669/6158-saturna-ave-nanaimo-north-nanaimo










































