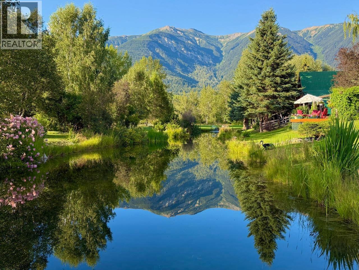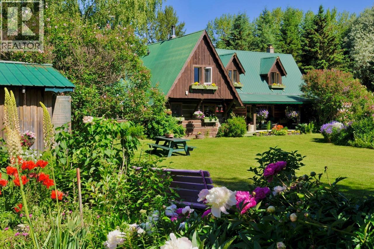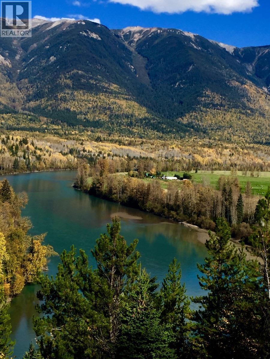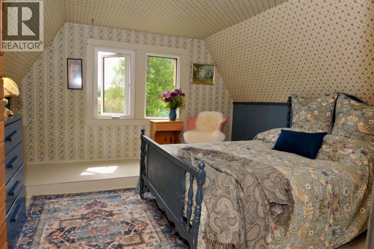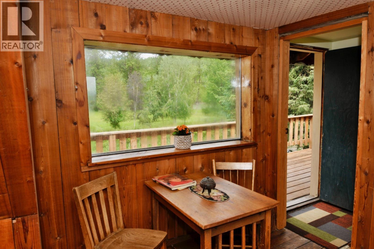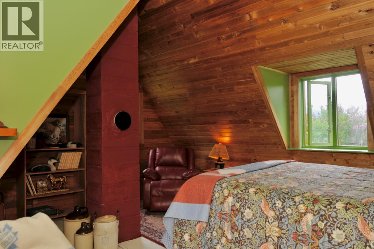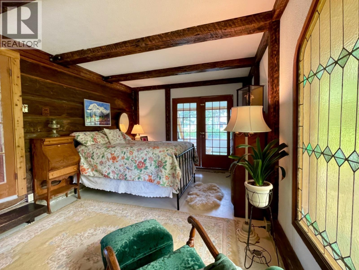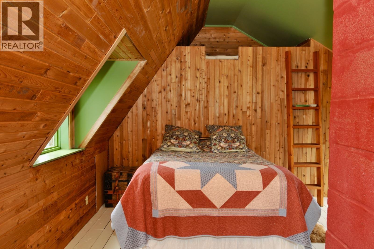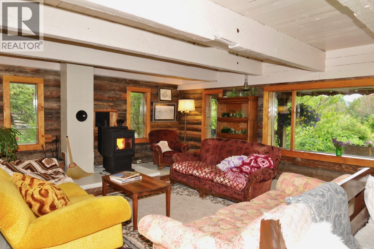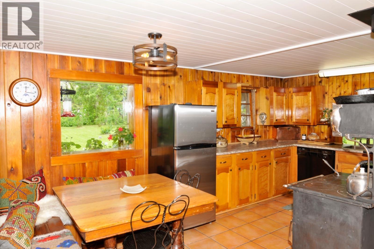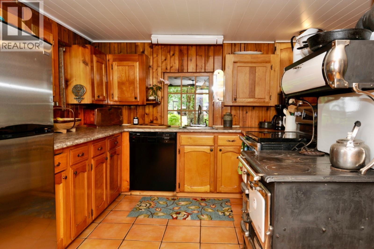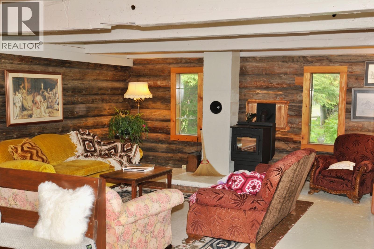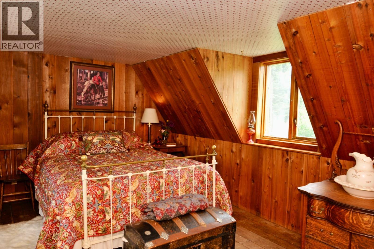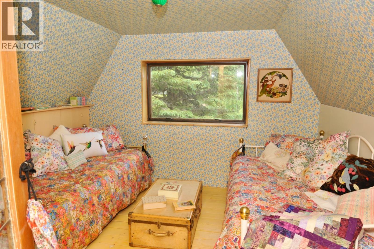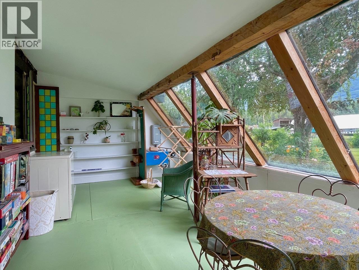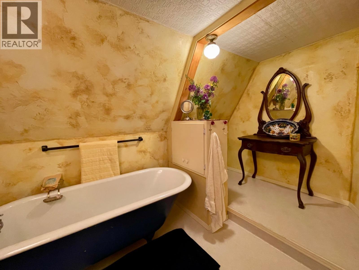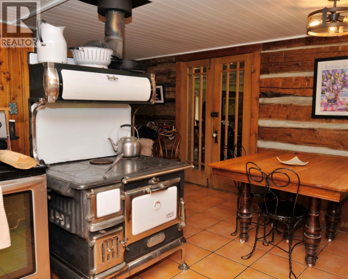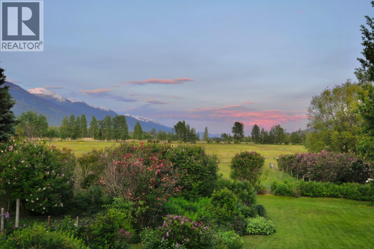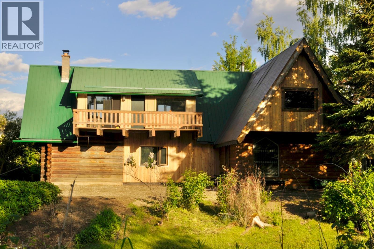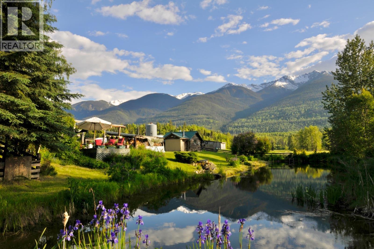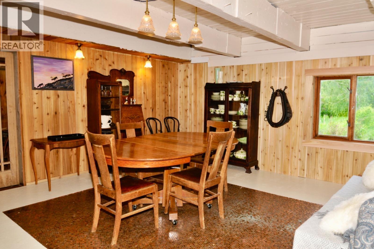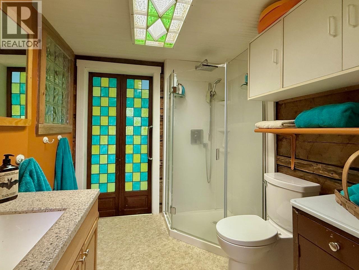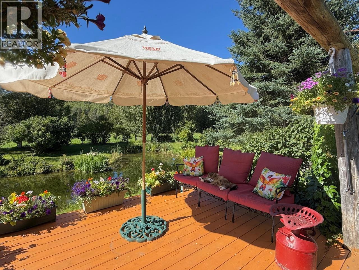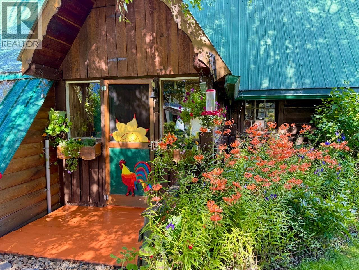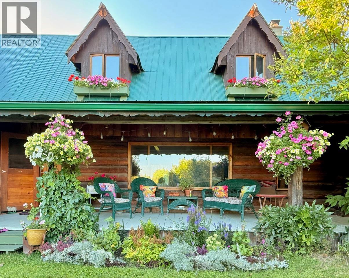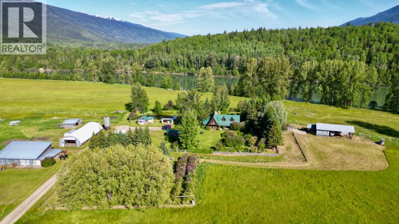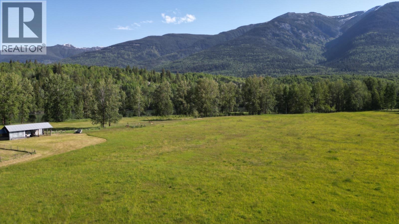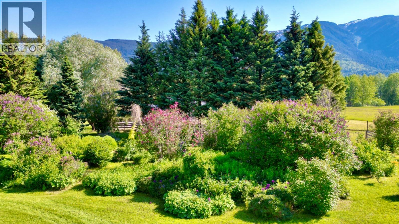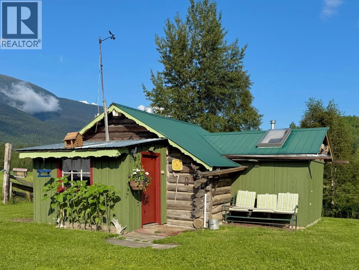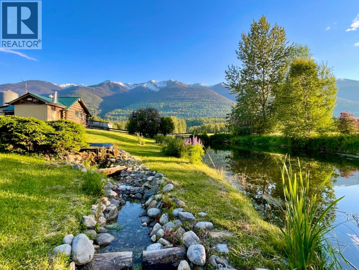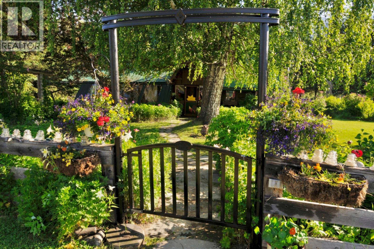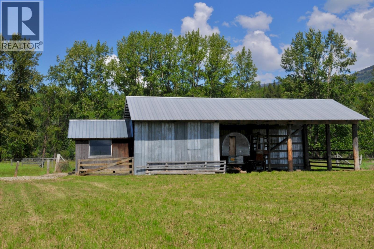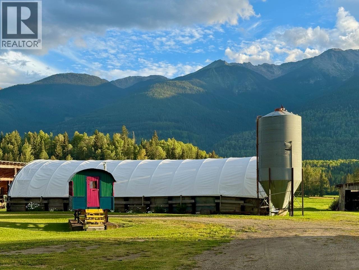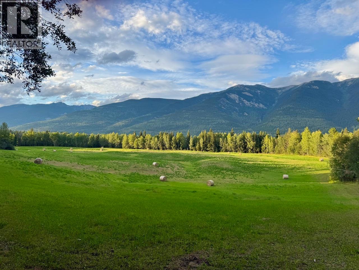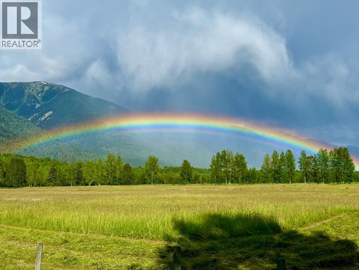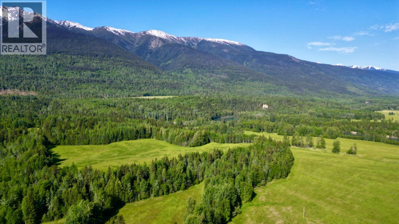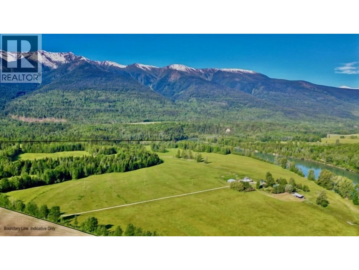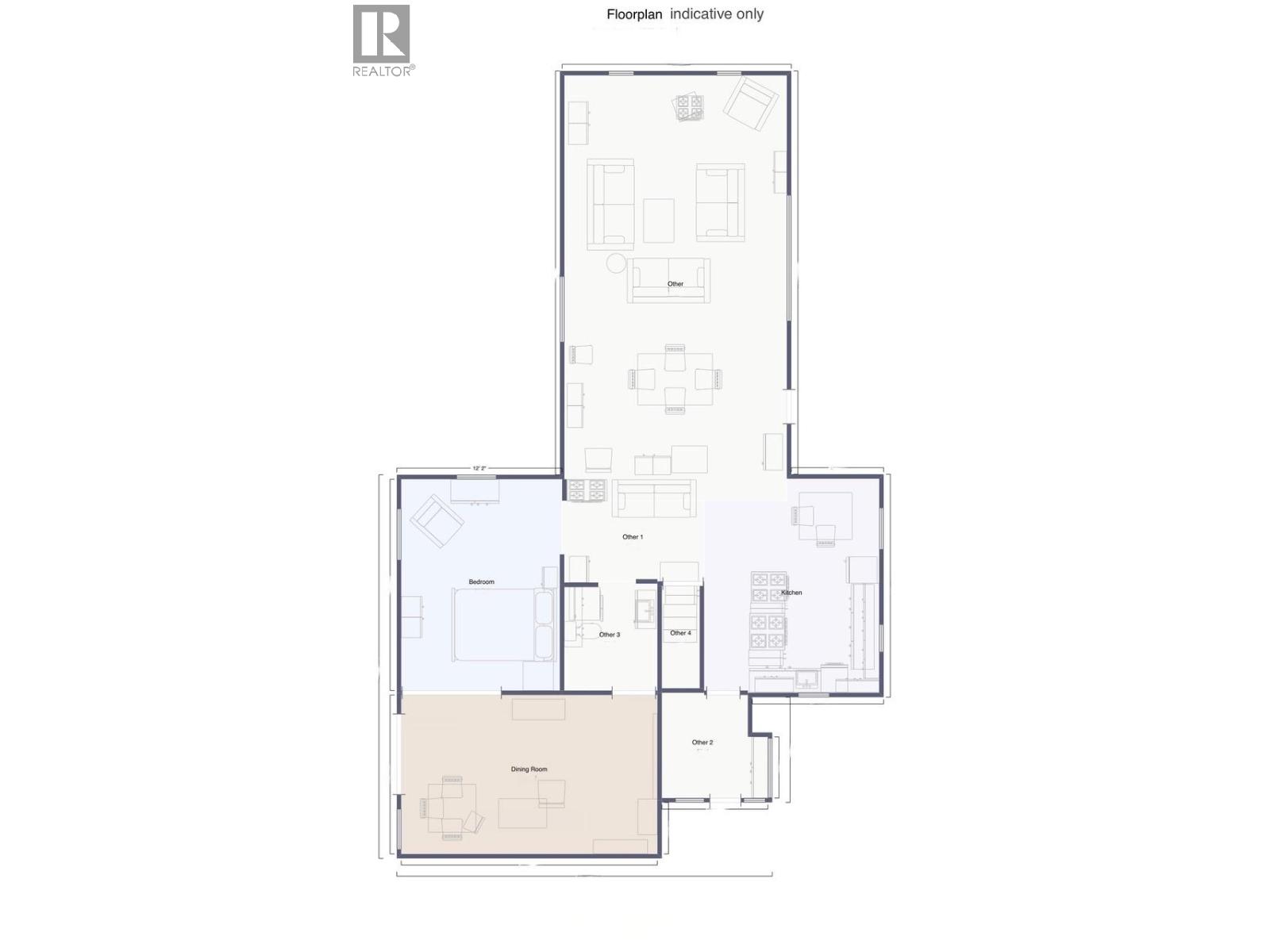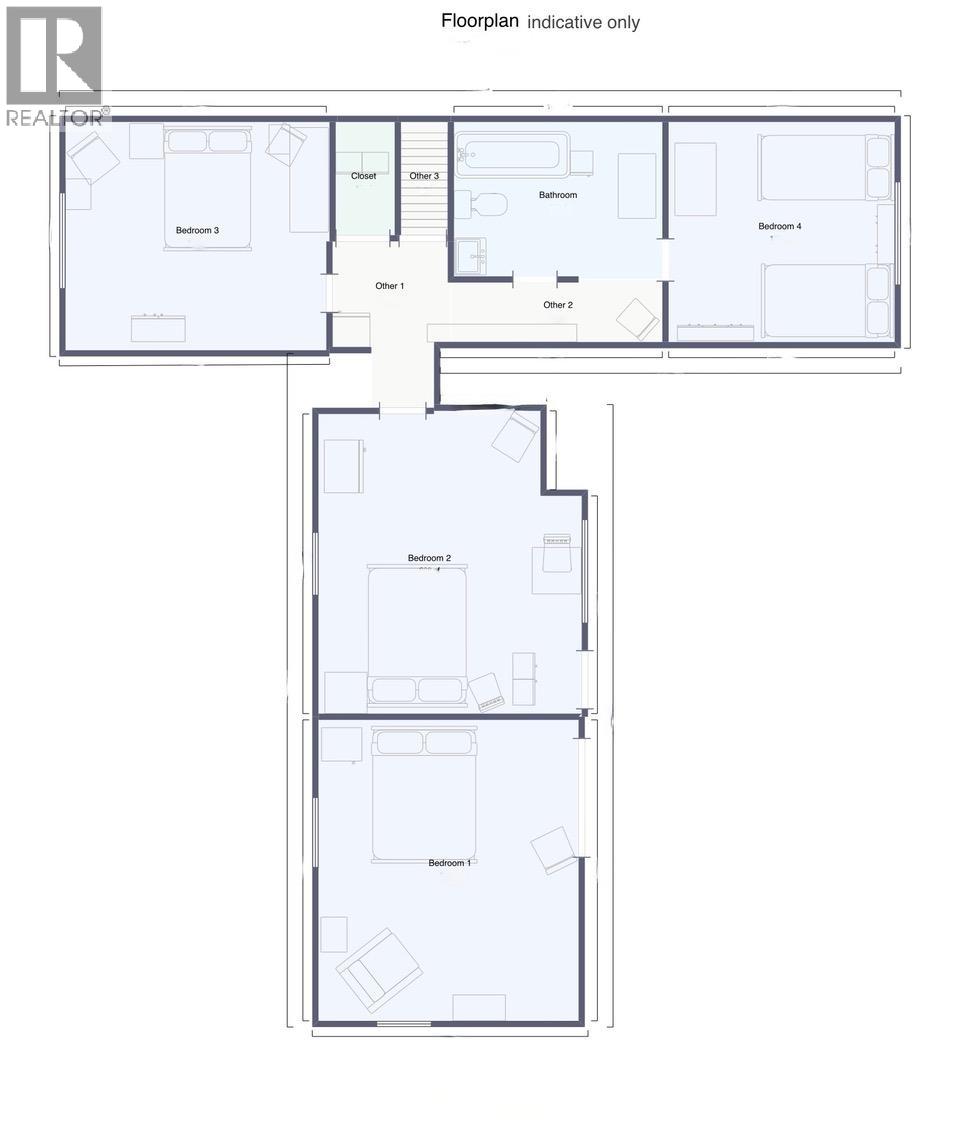5 Bedroom
2 Bathroom
2,428 ft2
Hot Water
Waterfront
Acreage
$1,150,000
The Jewel of the Robson Valley with Fraser River frontage, perfectly positioned in the heart of the valley with all day sun. Water and irrigation rights on Stefano creek along with a well; this farm has plenty of water. With 171 acres and farm status this property is ideal for those with a passion for mixed Farming, Cultivating, Forestry or Tourism. An assortment of sheds include tack, workshop, garden, Quonset, green house and two pole sheds. The hand hewn 5-bedroom, 2-bathroom, heritage-style square-log-and-cedar home has had additions through the years, originally re-built from the bottom up in 1972 having had renovations. Features include lilac collection, creek fed trout pond, landscaping, guest cabin and outstanding mountain views. (id:46156)
Property Details
|
MLS® Number
|
R3008831 |
|
Property Type
|
Single Family |
|
Structure
|
Workshop |
|
View Type
|
Mountain View, River View, View (panoramic) |
|
Water Front Type
|
Waterfront |
Building
|
Bathroom Total
|
2 |
|
Bedrooms Total
|
5 |
|
Amenities
|
Laundry - In Suite |
|
Basement Development
|
Unfinished |
|
Basement Type
|
Crawl Space (unfinished) |
|
Constructed Date
|
1972 |
|
Construction Style Attachment
|
Detached |
|
Exterior Finish
|
Wood |
|
Foundation Type
|
Concrete Slab |
|
Heating Fuel
|
Electric, Pellet |
|
Heating Type
|
Hot Water |
|
Roof Material
|
Metal |
|
Roof Style
|
Conventional |
|
Stories Total
|
2 |
|
Size Interior
|
2,428 Ft2 |
|
Total Finished Area
|
2428 Sqft |
|
Type
|
House |
|
Utility Water
|
Drilled Well |
Parking
Land
|
Acreage
|
Yes |
|
Size Irregular
|
171.38 |
|
Size Total
|
171.38 Ac |
|
Size Total Text
|
171.38 Ac |
Rooms
| Level |
Type |
Length |
Width |
Dimensions |
|
Above |
Bedroom 3 |
13 ft ,4 in |
11 ft ,5 in |
13 ft ,4 in x 11 ft ,5 in |
|
Above |
Bedroom 4 |
11 ft ,8 in |
10 ft ,1 in |
11 ft ,8 in x 10 ft ,1 in |
|
Above |
Bedroom 5 |
14 ft |
15 ft ,1 in |
14 ft x 15 ft ,1 in |
|
Above |
Bedroom 6 |
15 ft ,5 in |
14 ft |
15 ft ,5 in x 14 ft |
|
Main Level |
Living Room |
16 ft ,2 in |
29 ft ,2 in |
16 ft ,2 in x 29 ft ,2 in |
|
Main Level |
Kitchen |
13 ft |
15 ft ,5 in |
13 ft x 15 ft ,5 in |
|
Main Level |
Media |
7 ft ,6 in |
10 ft ,2 in |
7 ft ,6 in x 10 ft ,2 in |
|
Main Level |
Bedroom 2 |
16 ft |
11 ft ,5 in |
16 ft x 11 ft ,5 in |
|
Main Level |
Other |
18 ft ,6 in |
11 ft ,1 in |
18 ft ,6 in x 11 ft ,1 in |
https://www.realtor.ca/real-estate/28385978/6161-dunster-station-road-dunster


