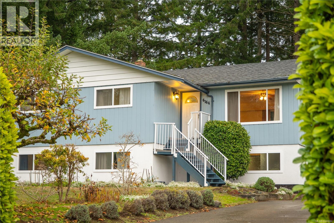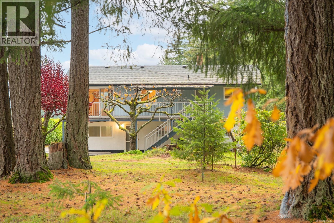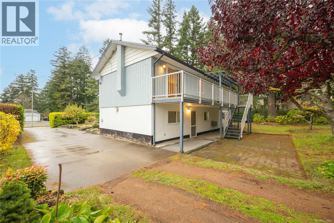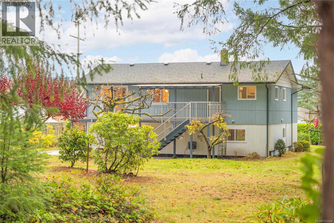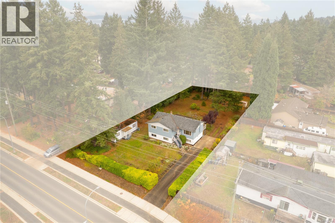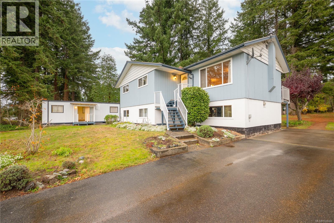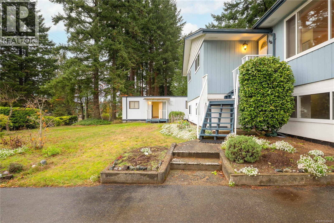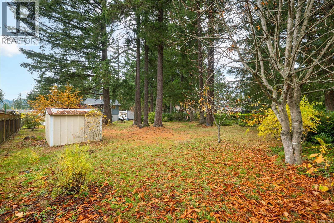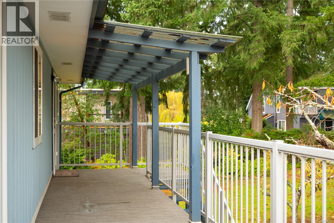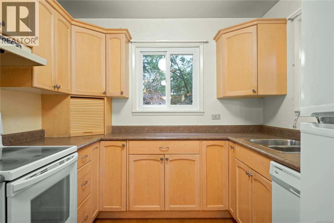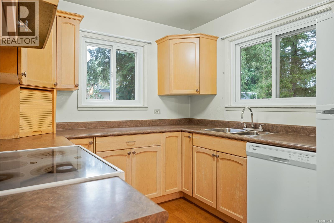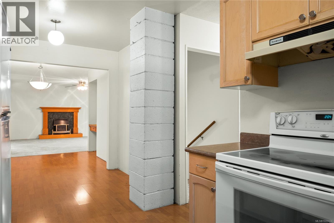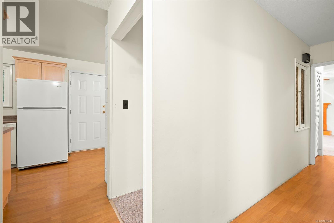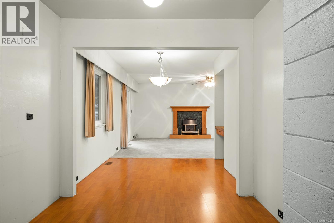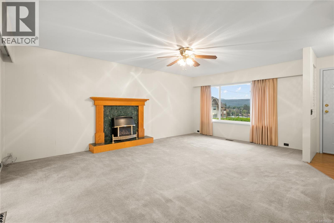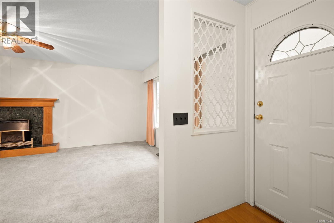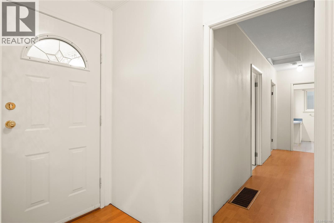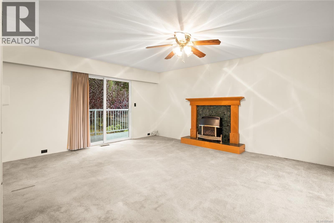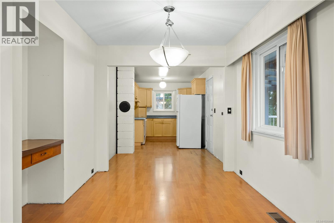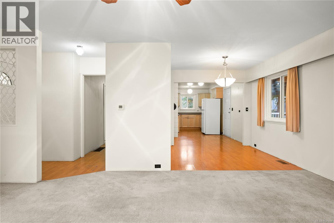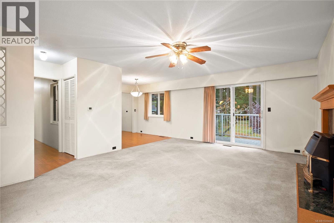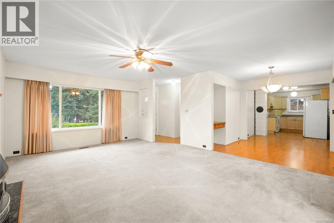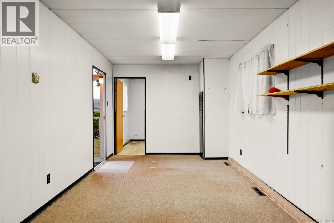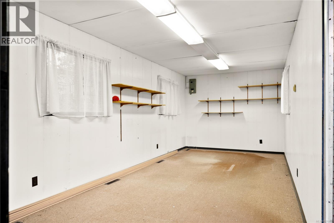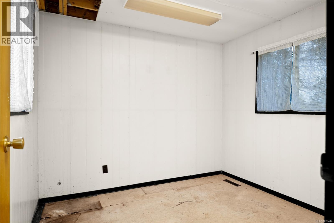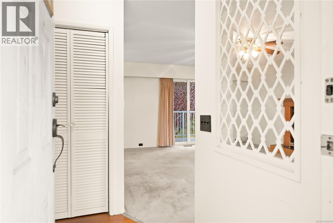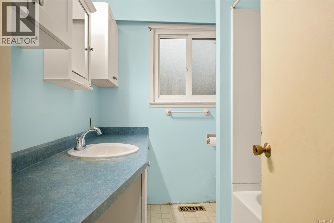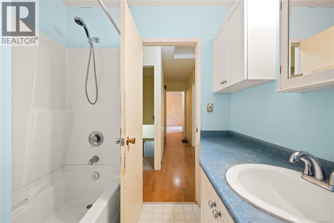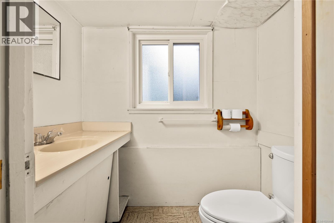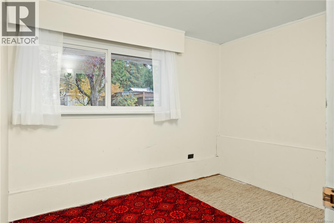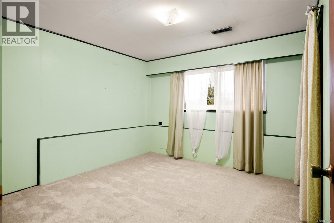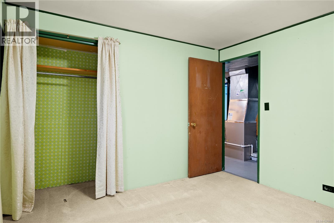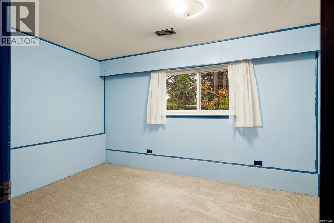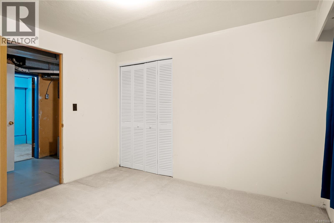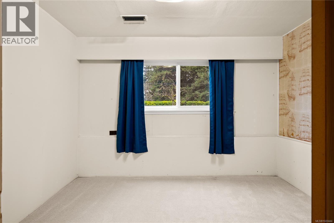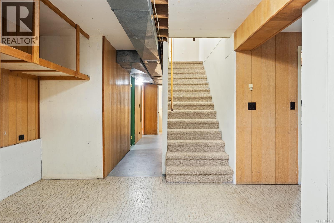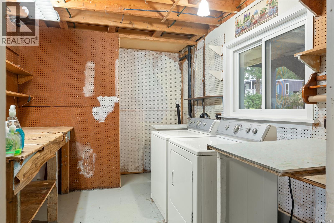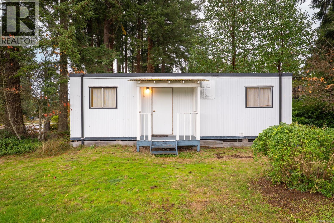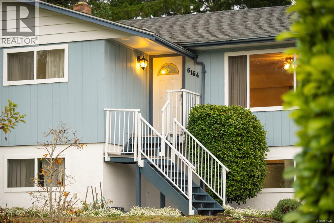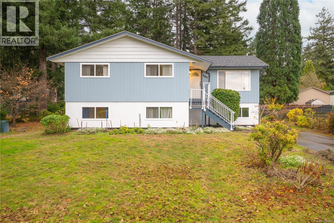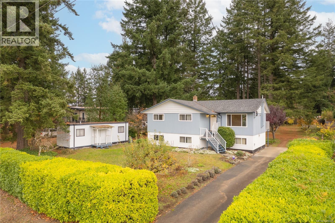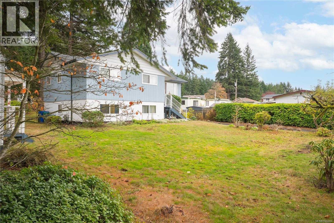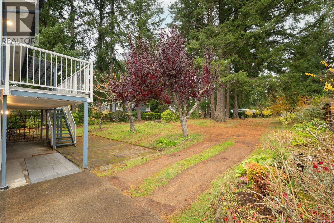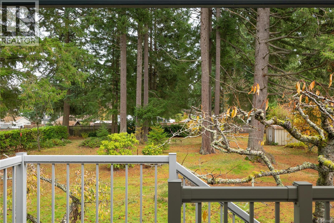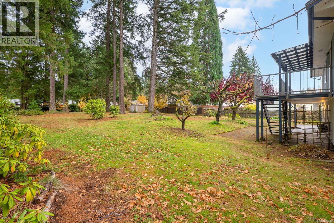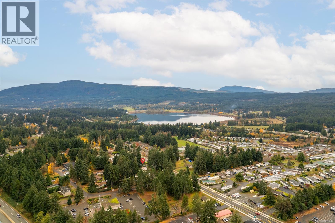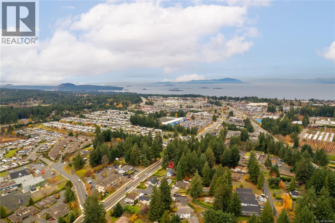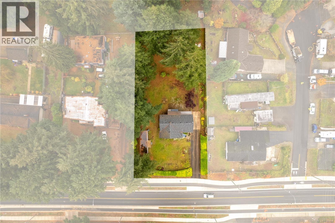6 Bedroom
2 Bathroom
2,255 ft2
Fireplace
None
Forced Air
$850,000
This property has been lovingly cared for by the same family for 55 years, speaking volumes to its enduring appeal and charm. Set on a sprawling, park-like lot, it offers an immense sense of privacy and natural beauty. It's mature trees make a perfect backdrop for family life. The solid 1968-built home features 6 spacious bedrooms and 2 bathrooms. The layout is easily suitable, offering flexibility for multi-generational living or a mortgage helper. Comfort is ensured with a forced-air natural gas furnace. A bonus is the detached office, complete with heat and power, creating an ideal workspace. The location is unbeatable: walk to all north-end amenities, including Superstore, Starbucks, and Woodgrove Mall. The best schools in the area are close by. Nature enthusiasts will appreciate being minutes from Brannen Lake. Recent upgrades along Metral Drive, include new bike lanes and improved pedestrian walkways, make this neighbourhood more connected and walkable than ever before. (id:46156)
Property Details
|
MLS® Number
|
1020444 |
|
Property Type
|
Single Family |
|
Neigbourhood
|
Pleasant Valley |
|
Features
|
Other |
|
Parking Space Total
|
4 |
|
Plan
|
Vip15012 |
|
Structure
|
Workshop |
|
View Type
|
Mountain View |
Building
|
Bathroom Total
|
2 |
|
Bedrooms Total
|
6 |
|
Constructed Date
|
1968 |
|
Cooling Type
|
None |
|
Fireplace Present
|
Yes |
|
Fireplace Total
|
1 |
|
Heating Fuel
|
Natural Gas |
|
Heating Type
|
Forced Air |
|
Size Interior
|
2,255 Ft2 |
|
Total Finished Area
|
2255 Sqft |
|
Type
|
House |
Parking
Land
|
Access Type
|
Road Access |
|
Acreage
|
No |
|
Size Irregular
|
21416 |
|
Size Total
|
21416 Sqft |
|
Size Total Text
|
21416 Sqft |
|
Zoning Description
|
Cor1 |
|
Zoning Type
|
Residential/commercial |
Rooms
| Level |
Type |
Length |
Width |
Dimensions |
|
Lower Level |
Bathroom |
|
|
2-Piece |
|
Lower Level |
Bedroom |
|
|
11'1 x 10'5 |
|
Lower Level |
Bedroom |
|
|
11'1 x 10'11 |
|
Lower Level |
Bedroom |
|
|
8'6 x 12'5 |
|
Lower Level |
Laundry Room |
|
|
8'6 x 11'9 |
|
Lower Level |
Recreation Room |
|
|
9'1 x 16'9 |
|
Lower Level |
Bedroom |
|
|
8'0 x 10'0 |
|
Main Level |
Bathroom |
|
|
4-Piece |
|
Main Level |
Primary Bedroom |
|
|
11'2 x 11'11 |
|
Main Level |
Bedroom |
|
|
11'2 x 9'8 |
|
Main Level |
Kitchen |
|
|
8'8 x 18'3 |
|
Main Level |
Dining Room |
|
|
10'1 x 7'11 |
|
Main Level |
Living Room |
|
|
19'4 x 14'5 |
|
Other |
Office |
|
|
9'1 x 9'9 |
|
Other |
Office |
|
|
22'6 x 9'9 |
https://www.realtor.ca/real-estate/29111204/6164-metral-dr-nanaimo-pleasant-valley


