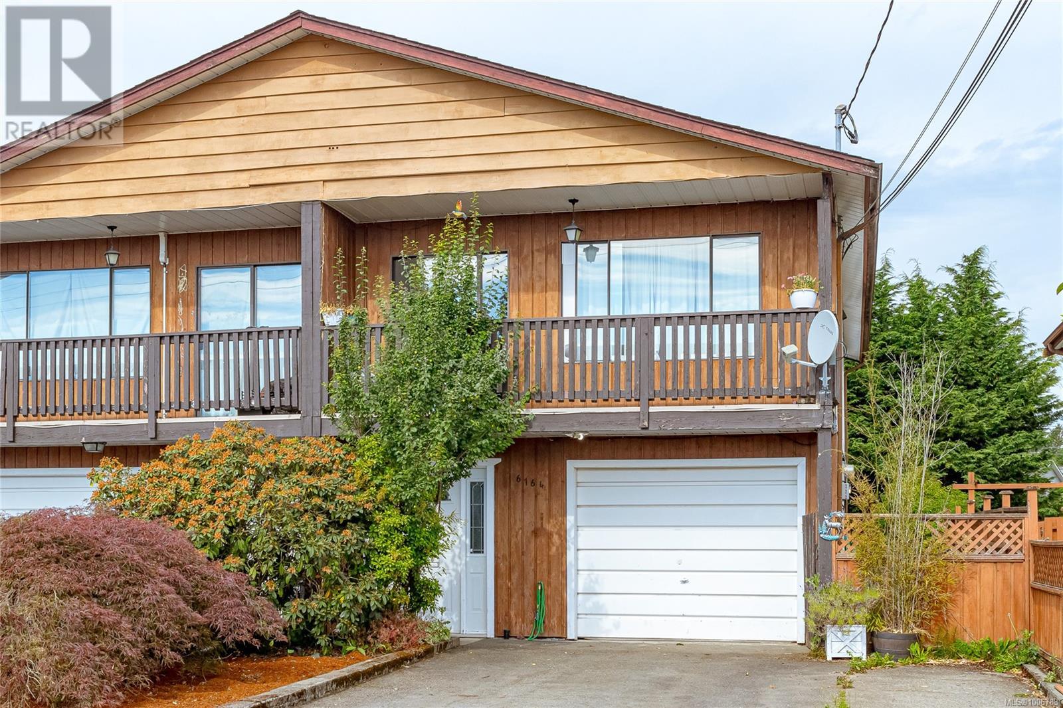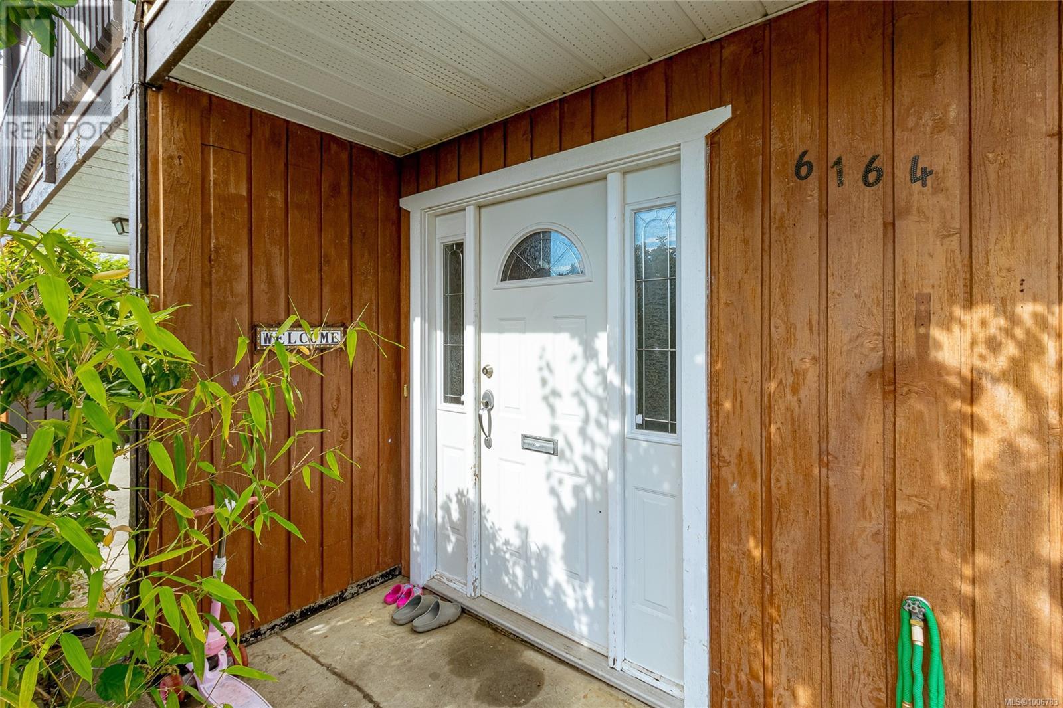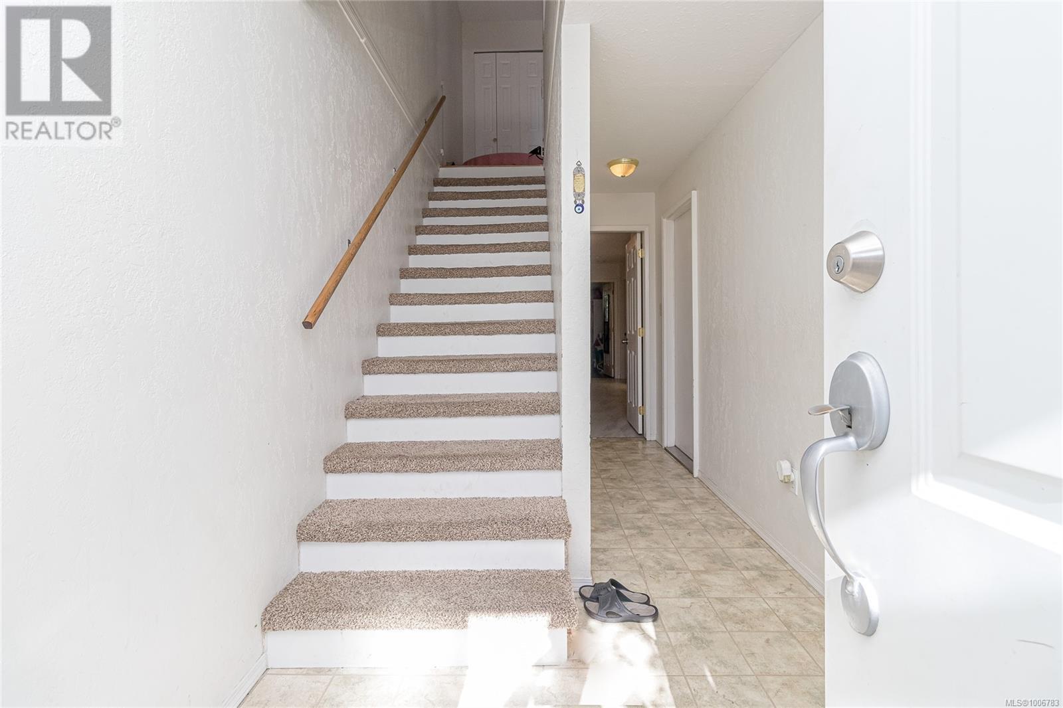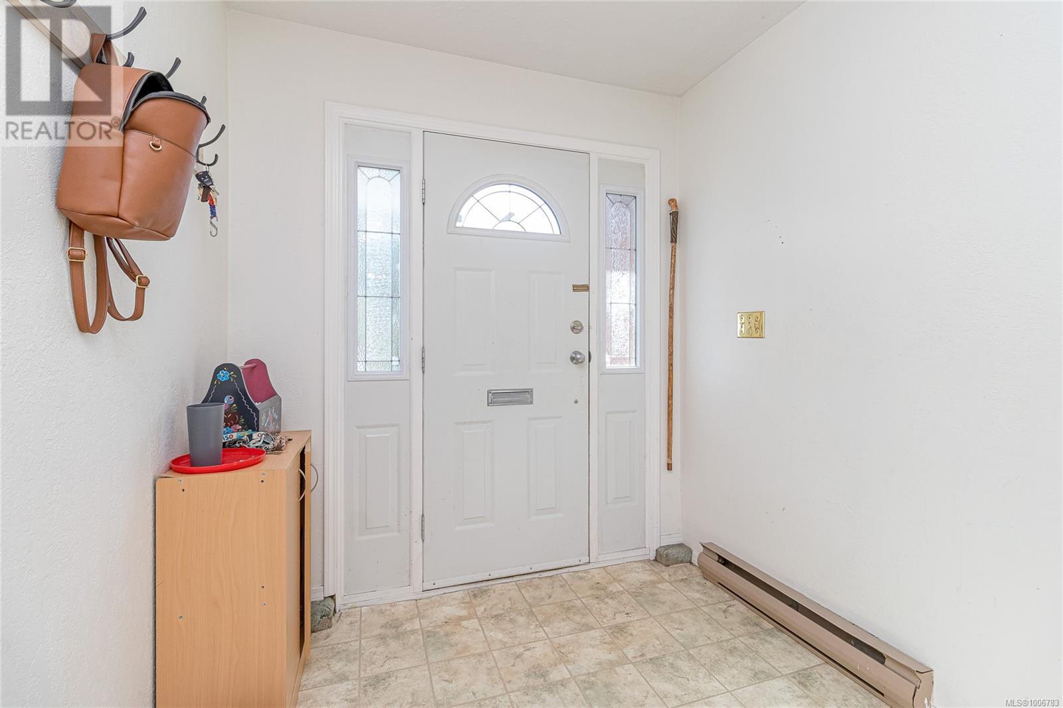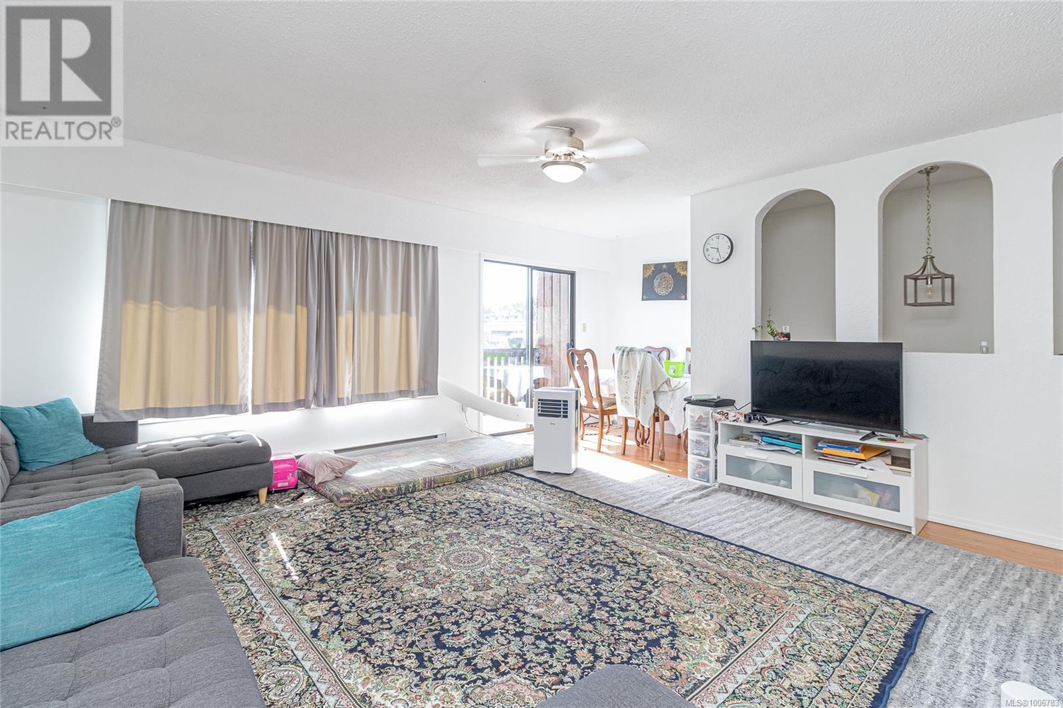4 Bedroom
2 Bathroom
1,817 ft2
None
Baseboard Heaters
$499,900
Bright & spacious 4-bed 2-bath half duplex in the heart of Duncan. Offering 1588 sqft of comfortable, family-friendly living space. Just a short stroll to schools, shopping, recreation, dining, trails, & more. The main level features a spacious living room filled with natural light, 4-piece bathroom, kitchen with storage/pantry space, the primary bedroom, & a second bedroom—ideal for young kids or a home office. Downstairs, you’ll find 2 more bedrooms, another full bath, a flex area (perfect for a playroom or workout space) laundry/mudroom with exterior access. Enjoy morning coffee on the front deck with views of Mount Prevost, & spend your evenings relaxing or gardening in the private backyard. The single garage includes a bonus storage room at the rear—perfect for tools or seasonal items. Updates include: some new flooring, main floor bathroom vanity & tub surround, lighting, & new washer. Don't miss this opportunity to get into the market with space, location, & value all in one! (id:46156)
Property Details
|
MLS® Number
|
1006783 |
|
Property Type
|
Single Family |
|
Neigbourhood
|
West Duncan |
|
Community Features
|
Pets Allowed, Family Oriented |
|
Features
|
Central Location, Curb & Gutter, Level Lot, Other, Rectangular |
|
Parking Space Total
|
3 |
|
Plan
|
Vis4050 |
|
View Type
|
Mountain View |
Building
|
Bathroom Total
|
2 |
|
Bedrooms Total
|
4 |
|
Appliances
|
Refrigerator, Stove, Washer, Dryer |
|
Constructed Date
|
1983 |
|
Cooling Type
|
None |
|
Heating Fuel
|
Electric |
|
Heating Type
|
Baseboard Heaters |
|
Size Interior
|
1,817 Ft2 |
|
Total Finished Area
|
1588 Sqft |
|
Type
|
Duplex |
Land
|
Access Type
|
Road Access |
|
Acreage
|
No |
|
Size Irregular
|
3660 |
|
Size Total
|
3660 Sqft |
|
Size Total Text
|
3660 Sqft |
|
Zoning Description
|
R3 |
|
Zoning Type
|
Residential |
Rooms
| Level |
Type |
Length |
Width |
Dimensions |
|
Lower Level |
Bathroom |
|
|
3-Piece |
|
Lower Level |
Bedroom |
|
|
9'6 x 11'2 |
|
Lower Level |
Bedroom |
|
|
8'11 x 11'3 |
|
Lower Level |
Family Room |
|
|
8'11 x 14'3 |
|
Lower Level |
Entrance |
|
|
6'11 x 6'3 |
|
Main Level |
Living Room |
15 ft |
|
15 ft x Measurements not available |
|
Main Level |
Kitchen |
10 ft |
|
10 ft x Measurements not available |
|
Main Level |
Bathroom |
|
|
4-Piece |
|
Main Level |
Primary Bedroom |
10 ft |
12 ft |
10 ft x 12 ft |
|
Main Level |
Bedroom |
|
|
8'5 x 10'7 |
https://www.realtor.ca/real-estate/28576047/6164-somenos-rd-duncan-west-duncan


