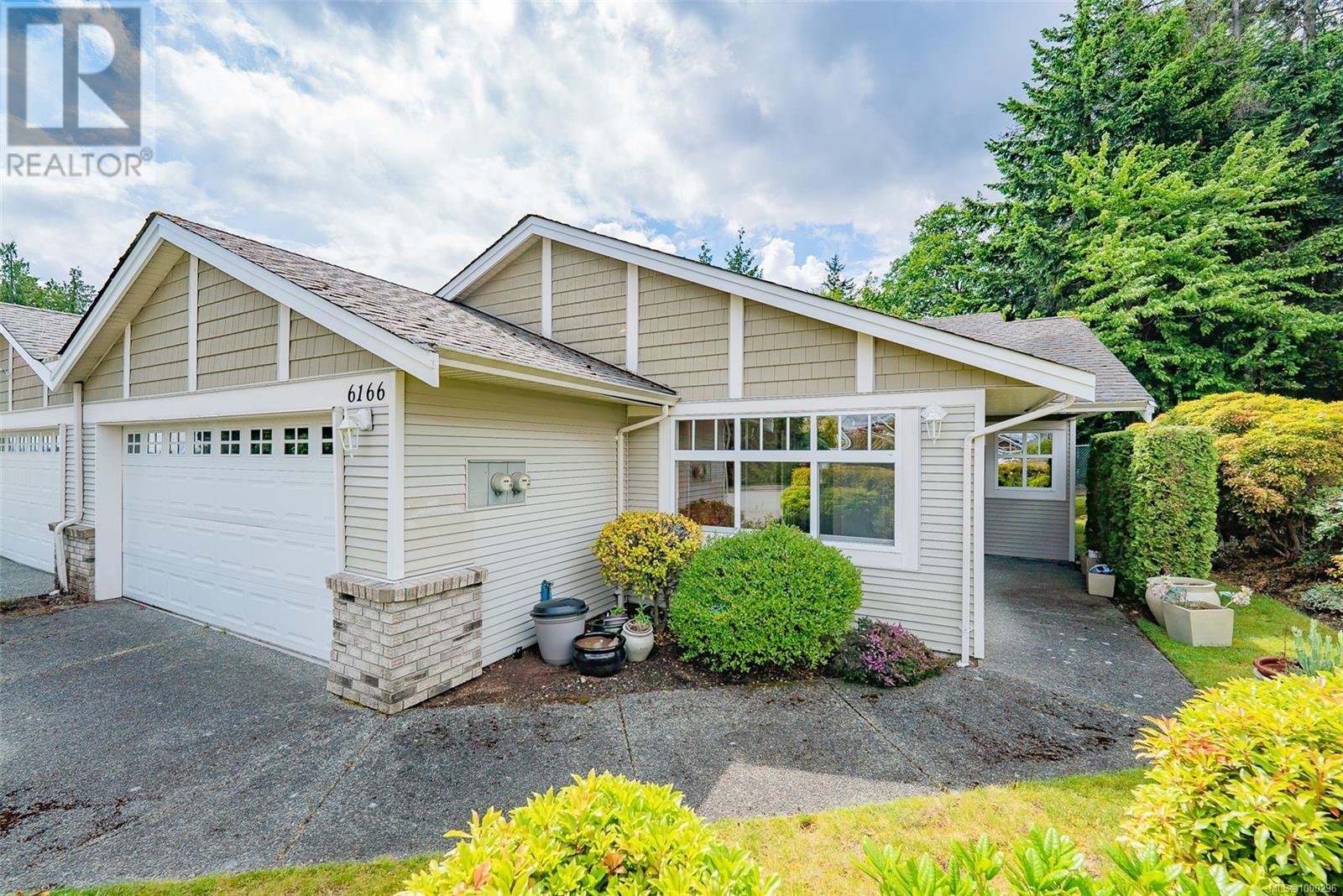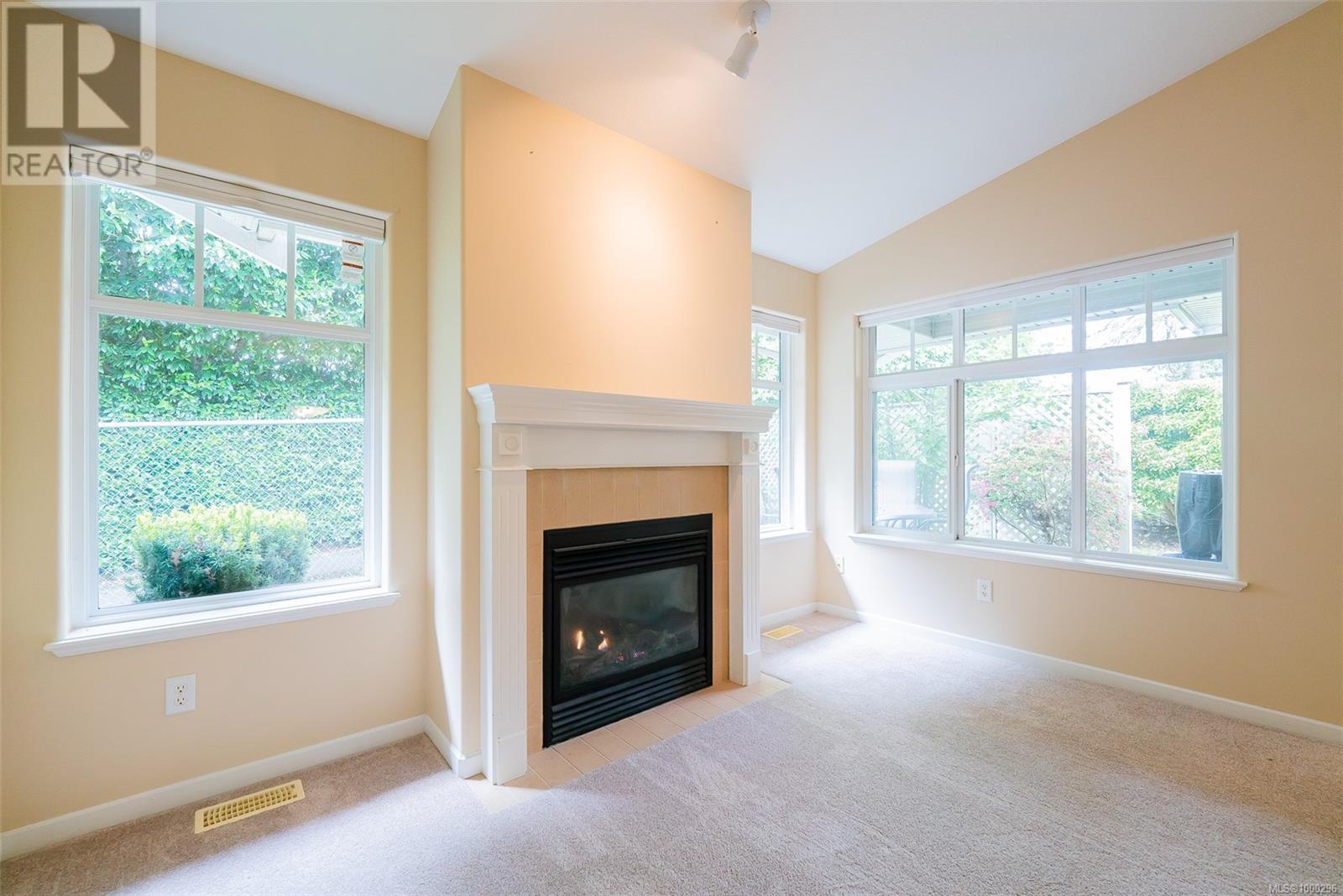2 Bedroom
2 Bathroom
1,377 ft2
Contemporary
Fireplace
None
Forced Air
$599,900Maintenance,
$519.82 Monthly
With an excellent location in North Nanaimo, this 1377sf 2 bedroom and den patio home is nestled into a well maintained complex close to schools, parks, and bus routes. The thoughtfully laid out plan provides a large living room with gas fireplace feature wall, 10'3'' vaulted ceilings, adjoining dining and eating nook, and a very functional kitchen with corner window. The primary bedroom features a walk through closet and 3 piece ensuite with shower. The 2nd bedroom is ideal for guests or family, while your 10'x8' den is perfect for the work from home space, storage, or hobbyist. A slider to a private covered patio and manageable gardens, ideal for the pet-loving homeowner is not ready to give up on their flowers and small veggie gardens. The garage is 20'9''x18'; a full laundry room; and 4 piece main bath round out the features. With a great pet policy, ( 2 dogs or cats or combined any two - see bylaws) you can live and enjoy life here comfortably. If you have school age kids, then two schools are close by. All measurements are approximate and should be verified id important. (id:46156)
Property Details
|
MLS® Number
|
1000296 |
|
Property Type
|
Single Family |
|
Neigbourhood
|
Hammond Bay |
|
Community Features
|
Pets Allowed With Restrictions, Family Oriented |
|
Features
|
Central Location, Level Lot, Other |
|
Parking Space Total
|
52 |
Building
|
Bathroom Total
|
2 |
|
Bedrooms Total
|
2 |
|
Appliances
|
Refrigerator, Stove, Washer, Dryer |
|
Architectural Style
|
Contemporary |
|
Constructed Date
|
2003 |
|
Cooling Type
|
None |
|
Fireplace Present
|
Yes |
|
Fireplace Total
|
1 |
|
Heating Fuel
|
Natural Gas |
|
Heating Type
|
Forced Air |
|
Size Interior
|
1,377 Ft2 |
|
Total Finished Area
|
1377 Sqft |
|
Type
|
Row / Townhouse |
Parking
Land
|
Access Type
|
Road Access |
|
Acreage
|
No |
|
Zoning Type
|
Residential |
Rooms
| Level |
Type |
Length |
Width |
Dimensions |
|
Main Level |
Laundry Room |
|
|
9'4 x 5'5 |
|
Main Level |
Bathroom |
|
|
4-Piece |
|
Main Level |
Ensuite |
|
|
3-Piece |
|
Main Level |
Den |
|
|
10'1 x 8'4 |
|
Main Level |
Bedroom |
|
11 ft |
Measurements not available x 11 ft |
|
Main Level |
Primary Bedroom |
|
|
14'2 x 13'1 |
|
Main Level |
Living Room |
16 ft |
|
16 ft x Measurements not available |
|
Main Level |
Dining Nook |
|
|
10'1 x 8'1 |
|
Main Level |
Dining Room |
|
|
12'8 x 9'3 |
|
Main Level |
Kitchen |
|
|
11'11 x 10'1 |
|
Main Level |
Entrance |
8 ft |
|
8 ft x Measurements not available |
https://www.realtor.ca/real-estate/28360209/6166-delray-pl-nanaimo-hammond-bay












































