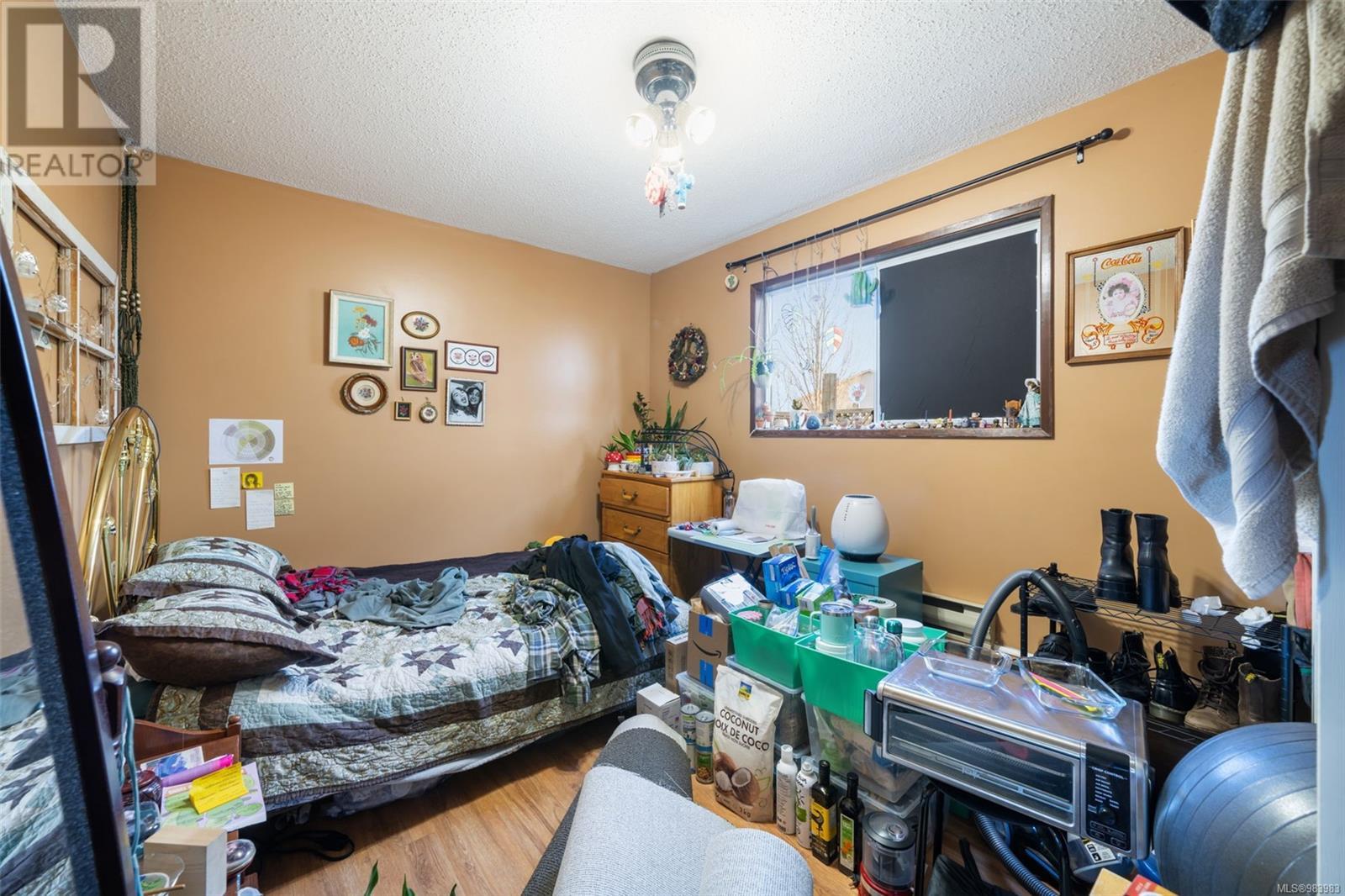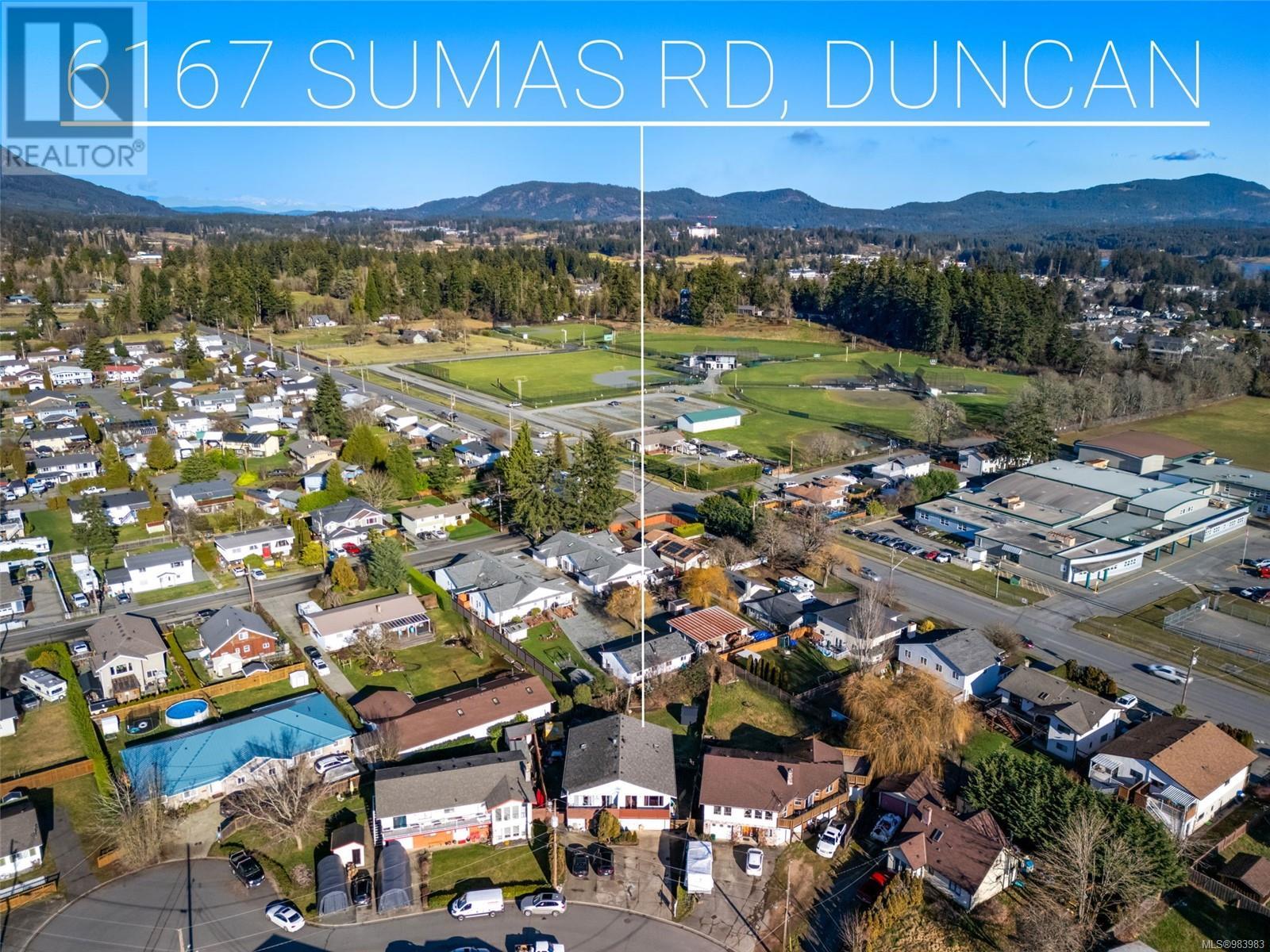4 Bedroom
2 Bathroom
1,810 ft2
Air Conditioned
Baseboard Heaters, Heat Pump
$580,000
This 4-bedroom, 2-bathroom gem offers versatility, comfort, and unbeatable convenience. With a den and a fully fenced yard, it’s perfect for families or those seeking extra space. The home features a single-car garage and is steps from Berkeys Corner and all amenities. Enjoy recent updates, including a new roof, heat pump, hot water tank, front deck railing, appliances, countertops and medicine cabinets in both bathrooms, and carpet downstairs. Durable vinyl plank flooring (installed 5 years ago) adds modern appeal. The basement is easily suitable, offering income potential or multi-generational living options. Non-conforming, this property comes with no strata fees, only shared insurance costs with the neighbour. Located in a friendly neighbourhood, this home delivers the best of suburban living with urban conveniences. Don’t miss this move-in-ready opportunity—schedule your showing today! (id:46156)
Property Details
|
MLS® Number
|
983983 |
|
Property Type
|
Single Family |
|
Neigbourhood
|
West Duncan |
|
Community Features
|
Pets Allowed, Family Oriented |
|
Parking Space Total
|
3 |
Building
|
Bathroom Total
|
2 |
|
Bedrooms Total
|
4 |
|
Constructed Date
|
1989 |
|
Cooling Type
|
Air Conditioned |
|
Heating Fuel
|
Electric |
|
Heating Type
|
Baseboard Heaters, Heat Pump |
|
Size Interior
|
1,810 Ft2 |
|
Total Finished Area
|
1601 Sqft |
|
Type
|
Duplex |
Parking
Land
|
Acreage
|
No |
|
Size Irregular
|
3920 |
|
Size Total
|
3920 Sqft |
|
Size Total Text
|
3920 Sqft |
|
Zoning Description
|
R3 |
|
Zoning Type
|
Residential |
Rooms
| Level |
Type |
Length |
Width |
Dimensions |
|
Lower Level |
Bathroom |
|
|
3-Piece |
|
Lower Level |
Bedroom |
13 ft |
9 ft |
13 ft x 9 ft |
|
Lower Level |
Bedroom |
13 ft |
9 ft |
13 ft x 9 ft |
|
Lower Level |
Laundry Room |
9 ft |
6 ft |
9 ft x 6 ft |
|
Lower Level |
Family Room |
14 ft |
9 ft |
14 ft x 9 ft |
|
Main Level |
Den |
5 ft |
7 ft |
5 ft x 7 ft |
|
Main Level |
Bedroom |
11 ft |
9 ft |
11 ft x 9 ft |
|
Main Level |
Primary Bedroom |
14 ft |
10 ft |
14 ft x 10 ft |
|
Main Level |
Bathroom |
|
|
4-Piece |
|
Main Level |
Kitchen |
10 ft |
10 ft |
10 ft x 10 ft |
|
Main Level |
Living Room/dining Room |
19 ft |
15 ft |
19 ft x 15 ft |
https://www.realtor.ca/real-estate/27843316/6167-sumas-rd-duncan-west-duncan
















































