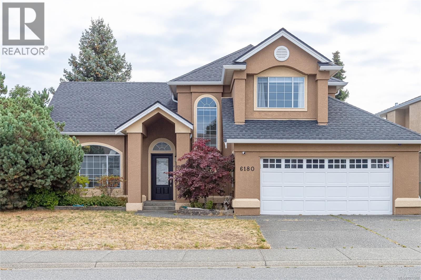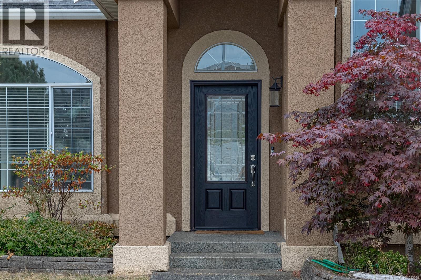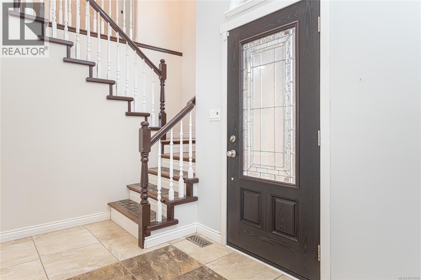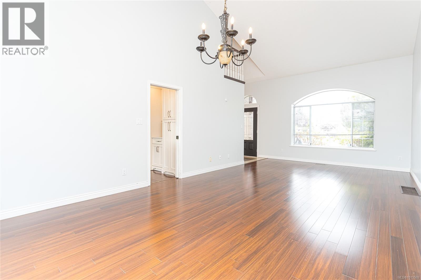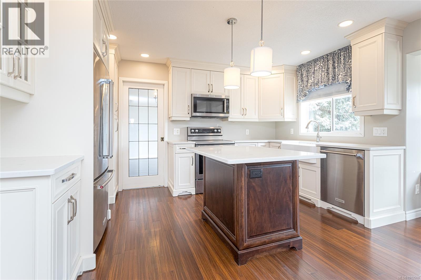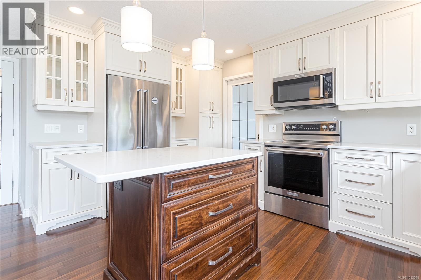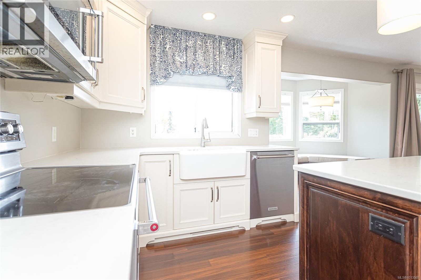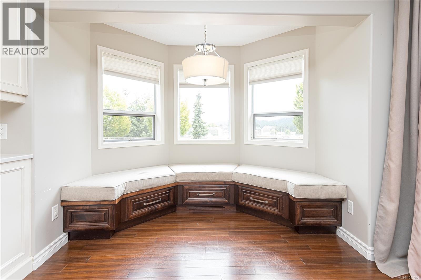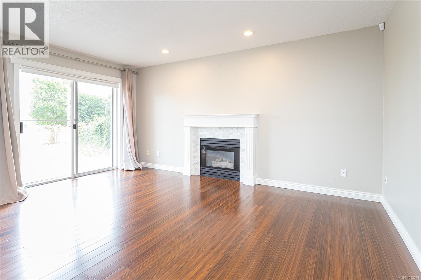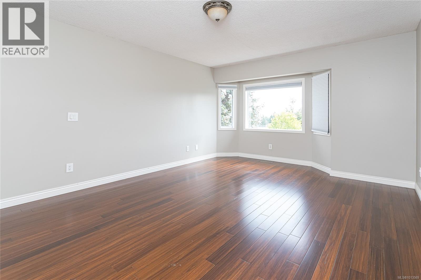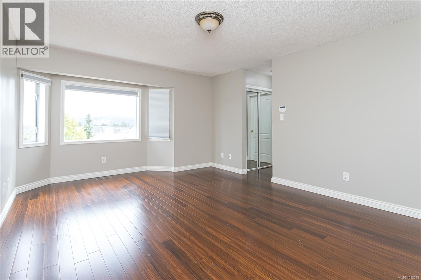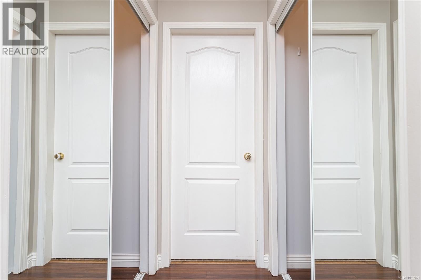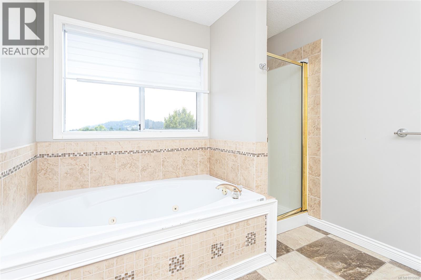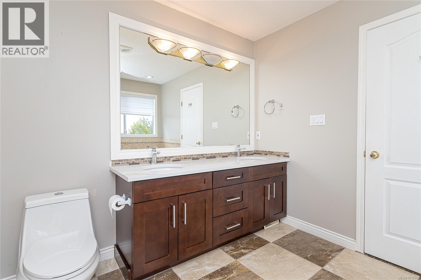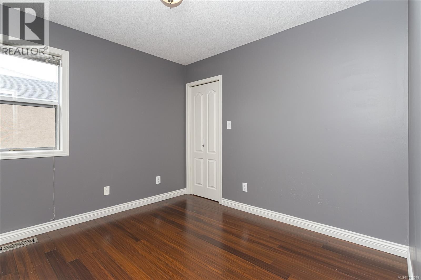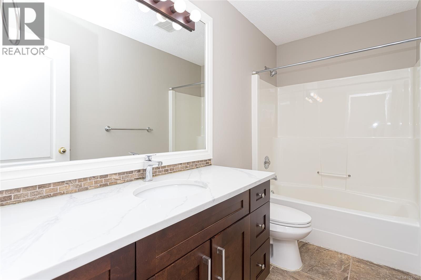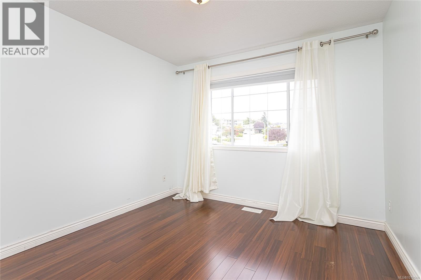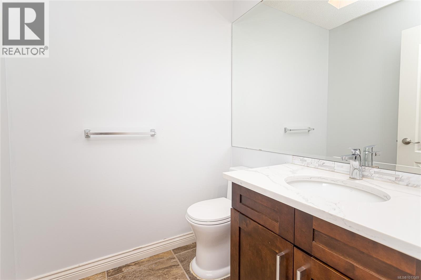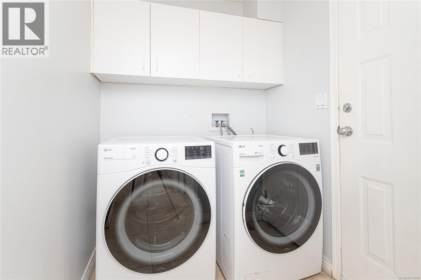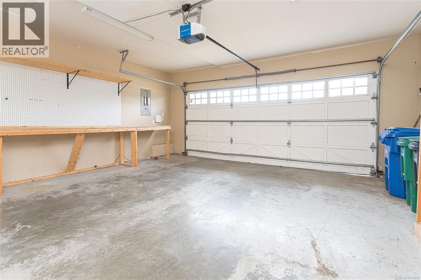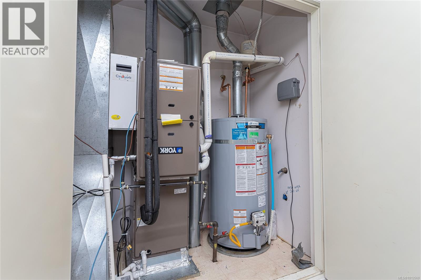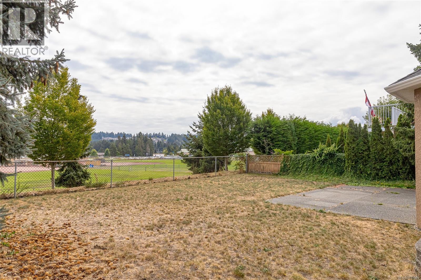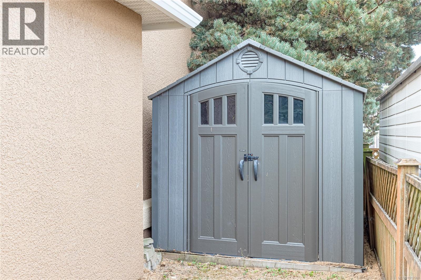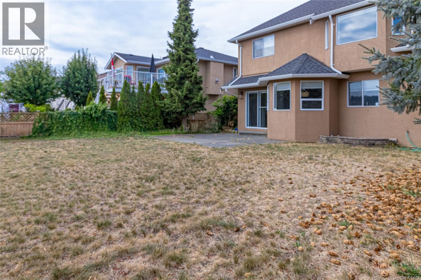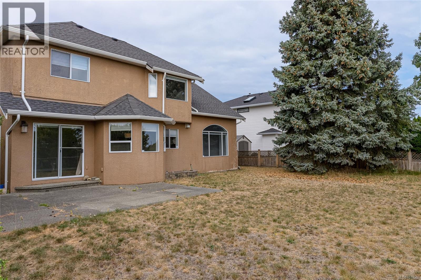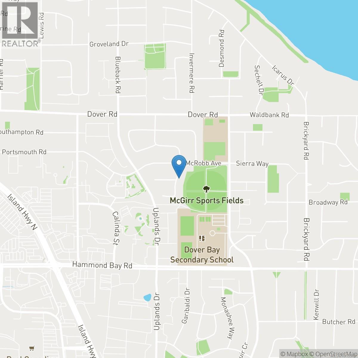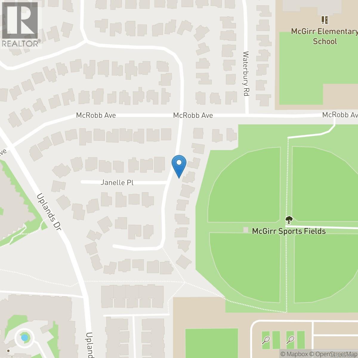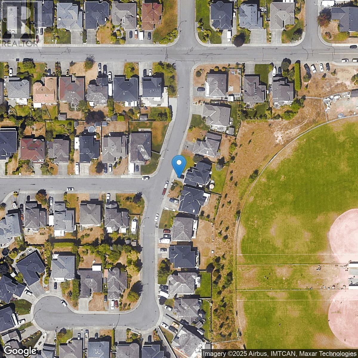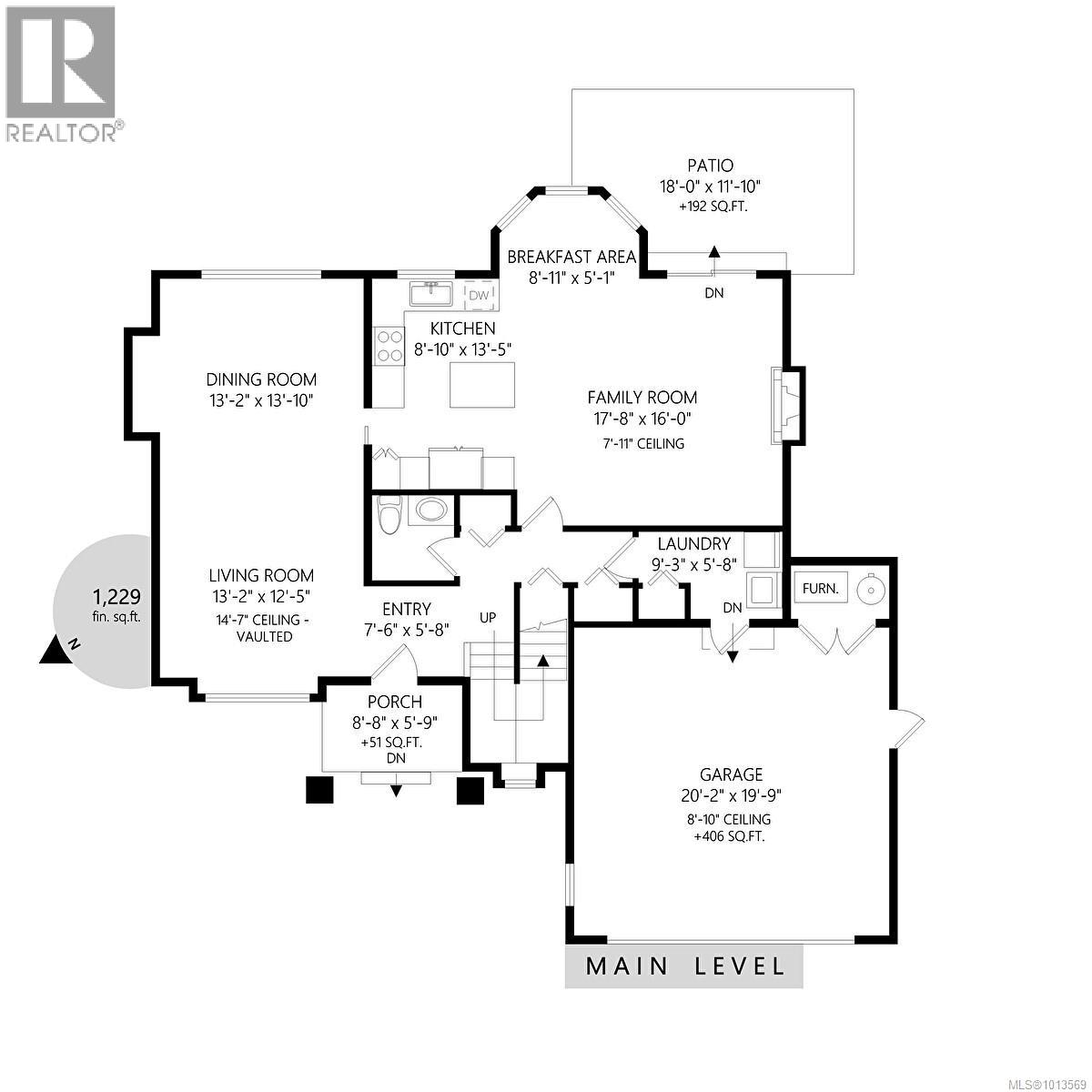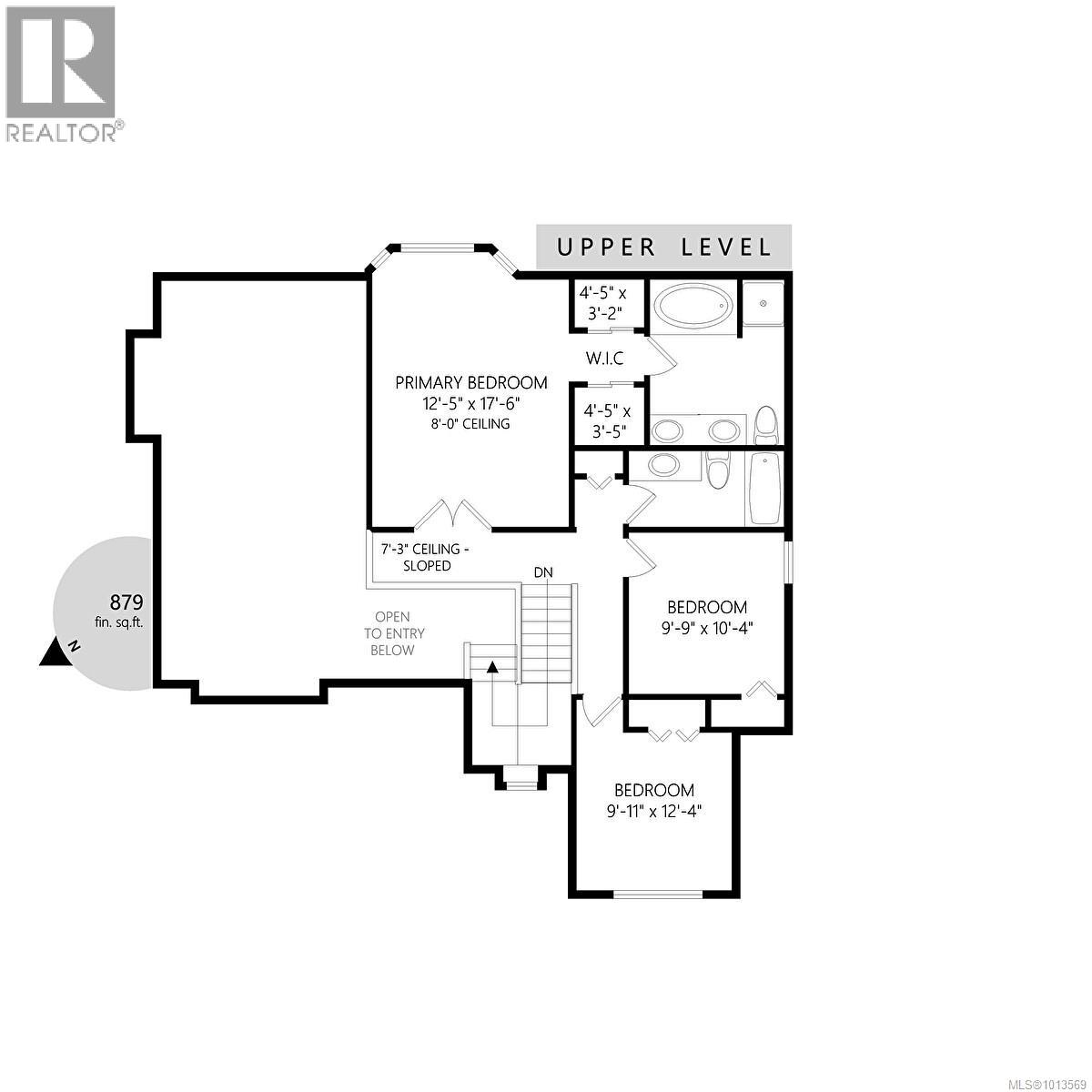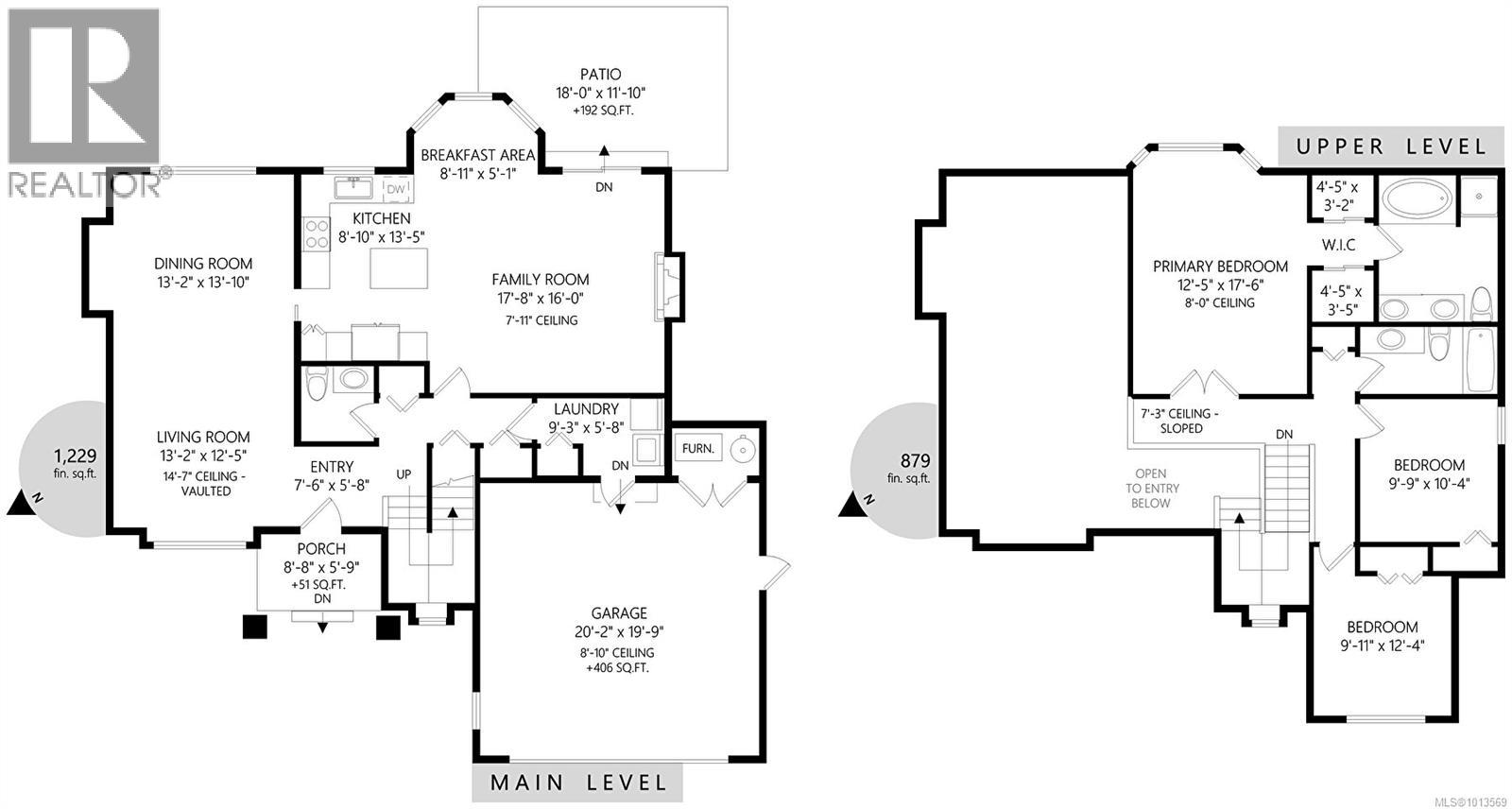3 Bedroom
3 Bathroom
2,514 ft2
Fireplace
Air Conditioned
Heat Pump
$988,000
Beautiful 3 bedroom, 3 bathroom well - maintained home situated desirable North Nanaimo. Within walking distance to the schools & excellent amenities making this a sought-after location in the area. Upon entry to the left you'll be captivated by the vaulted ceilings & bright open feel of the living room and dining room, all hardwood floors. The kitchen features stainless steel appliances, granite countertop & island. Nook area overlooks the beautiful playground of Dover Secondary School through the bay windows. The cozy gas fireplace completes the family room with access to the patio & well-sized backyard. Other features in main floor includes 2pc bathroom and laundry room. Upstairs provide the spacious primary bedroom boasts a walk-in closet & lovely 5pc ensuite. Another two bedroom plus a 4 pc bathroom. Just walking distance to Dover and McGirr Schools. Heating pump just installed last year. MUST SEE (id:46156)
Property Details
|
MLS® Number
|
1013569 |
|
Property Type
|
Single Family |
|
Neigbourhood
|
North Nanaimo |
|
Features
|
Central Location, Level Lot, Other |
|
Parking Space Total
|
4 |
|
Plan
|
Vip53806 |
|
View Type
|
Mountain View |
Building
|
Bathroom Total
|
3 |
|
Bedrooms Total
|
3 |
|
Constructed Date
|
1992 |
|
Cooling Type
|
Air Conditioned |
|
Fireplace Present
|
Yes |
|
Fireplace Total
|
1 |
|
Heating Type
|
Heat Pump |
|
Size Interior
|
2,514 Ft2 |
|
Total Finished Area
|
2108 Sqft |
|
Type
|
House |
Land
|
Access Type
|
Road Access |
|
Acreage
|
No |
|
Size Irregular
|
6458 |
|
Size Total
|
6458 Sqft |
|
Size Total Text
|
6458 Sqft |
|
Zoning Description
|
R5 |
|
Zoning Type
|
Residential |
Rooms
| Level |
Type |
Length |
Width |
Dimensions |
|
Second Level |
Bathroom |
|
|
4-Piece |
|
Second Level |
Bedroom |
|
|
9'11 x 12'4 |
|
Second Level |
Bedroom |
|
|
9'9 x 10'4 |
|
Second Level |
Ensuite |
|
|
5-Piece |
|
Second Level |
Primary Bedroom |
|
|
12'5 x 17'6 |
|
Main Level |
Laundry Room |
|
|
9'3 x 5'8 |
|
Main Level |
Bathroom |
|
|
2-Piece |
|
Main Level |
Family Room |
|
16 ft |
Measurements not available x 16 ft |
|
Main Level |
Dining Nook |
|
|
8'11 x 5'1 |
|
Main Level |
Kitchen |
|
|
8'10 x 13'5 |
|
Main Level |
Dining Room |
|
|
13'2 x 13'10 |
|
Main Level |
Living Room |
|
|
13'2 x 12'5 |
|
Main Level |
Entrance |
|
|
7'6 x 5'8 |
https://www.realtor.ca/real-estate/28843403/6180-mystic-way-nanaimo-north-nanaimo


