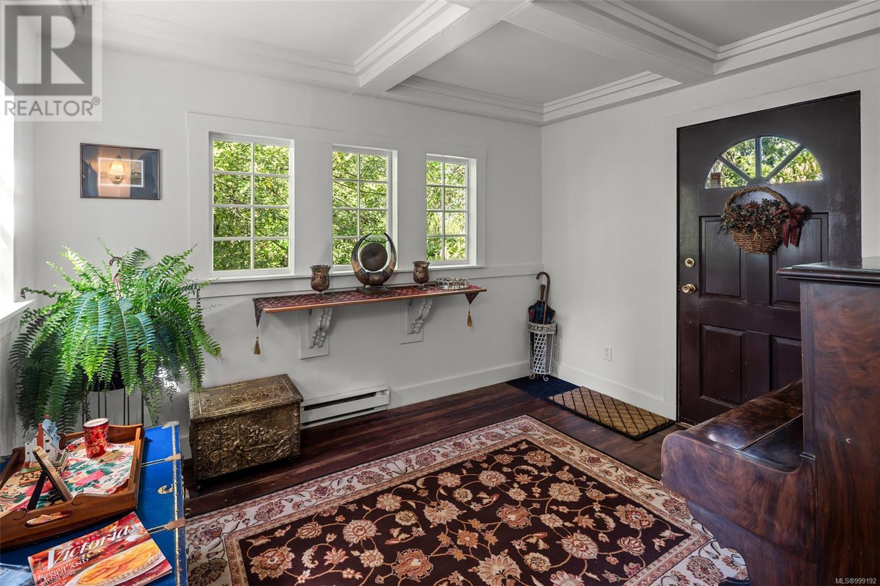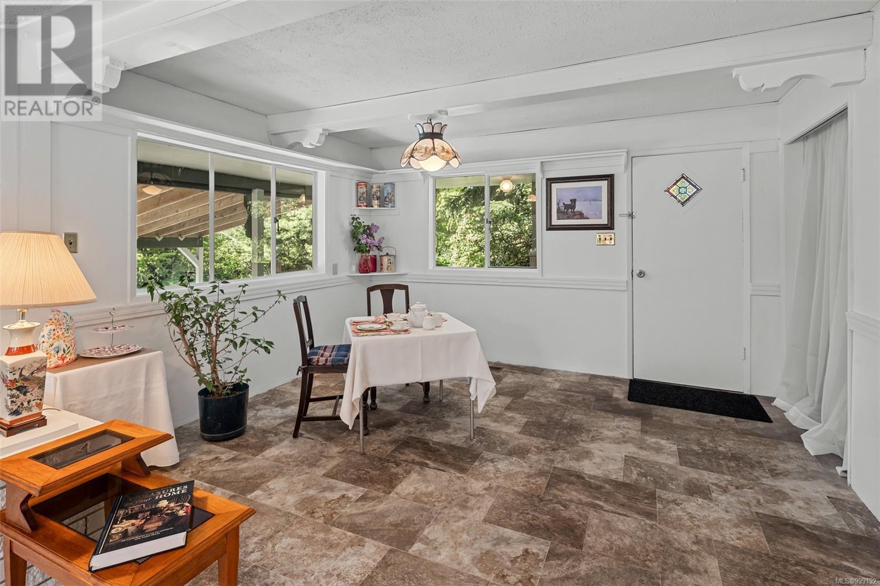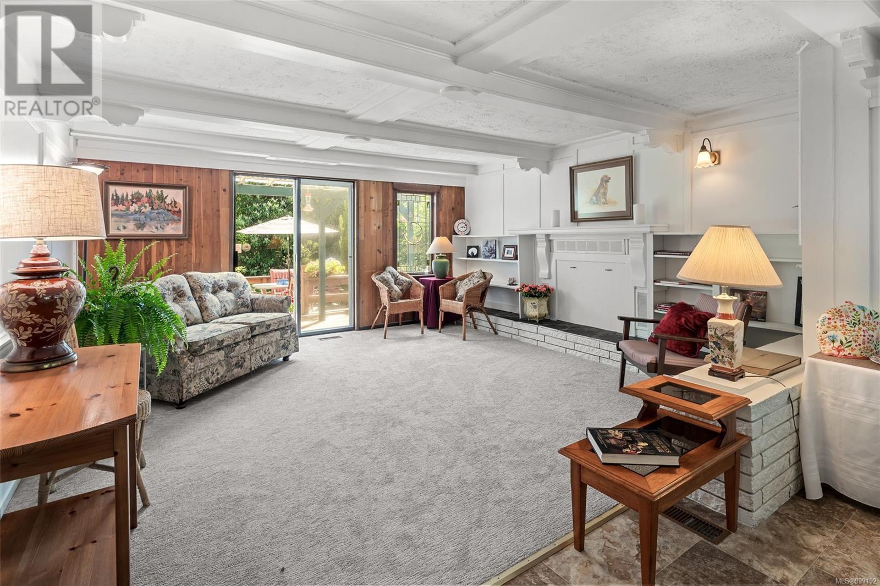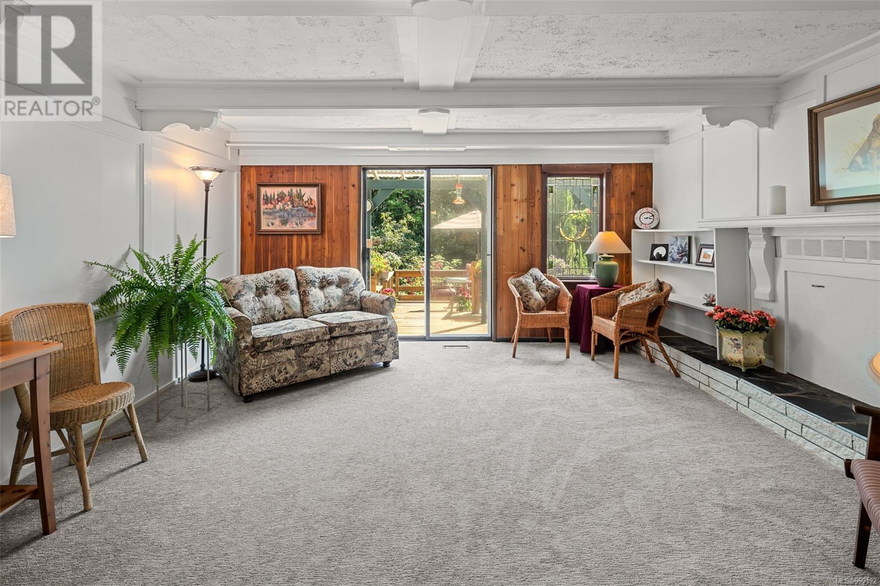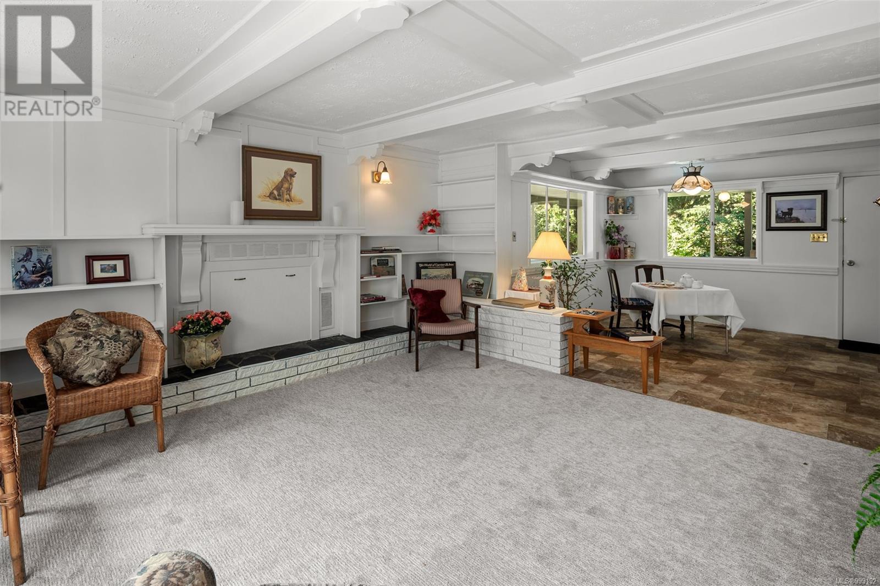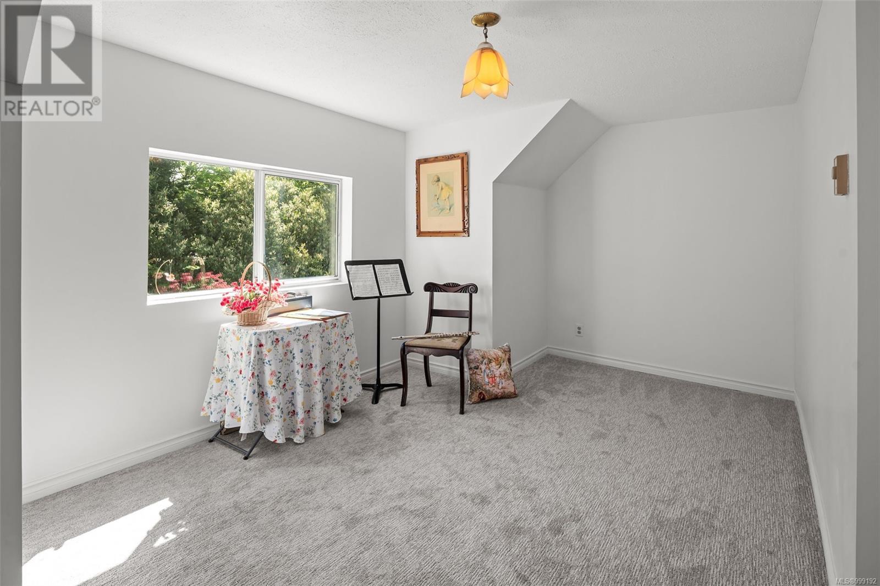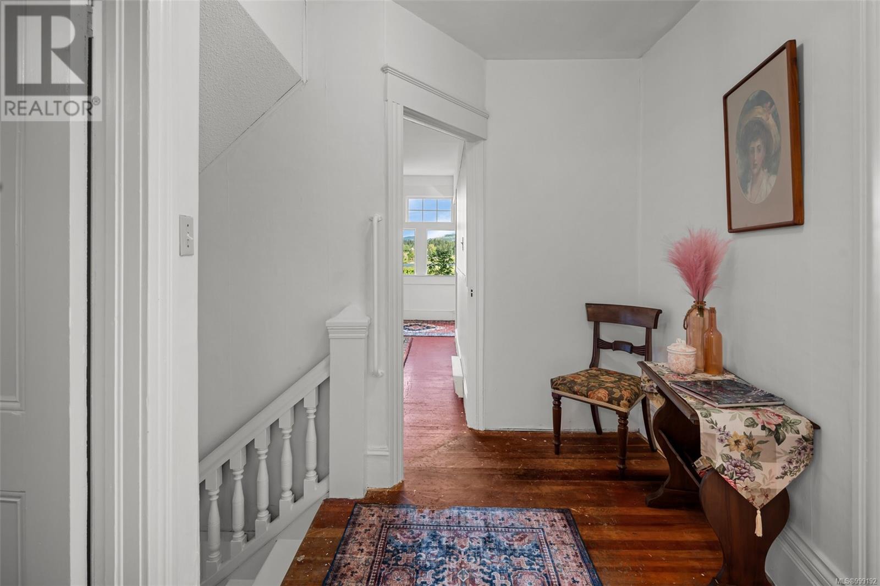6184 Alington Rd Duncan, British Columbia V9L 2E9
$949,900
Step into this storybook setting, enchanting 1903 character home, on a beautifully wooded .69 acre parcel. A short walk to downtown. Surrounded by nature yet connected to city conveniences with municipal water & sewer, this property is a rare find. The home radiates timeless charm with freshly restored hardwood floors, soaring 12-foot ceilings in the liv. room, & fresh paint throughout. The thoughtful layout includes formal dining rm, deck flow out family rm, & full-size basement offering abundant storage space. Outside, the magic continues—wander beneath towering trees, including a majestic redwood, & enjoy total privacy among mature landscaping. Whether you're sipping tea in the garden, reading in the shade, visiting with the flitting birds, or watching the light shift through the leaves, this property feels like your very own secret garden. Discover the charm & rare character of 6184 Alington Rd. Homes like this don’t come often—and when they do, they don’t stay for long. (id:46156)
Open House
This property has open houses!
11:00 am
Ends at:12:30 pm
Property Details
| MLS® Number | 999192 |
| Property Type | Single Family |
| Neigbourhood | West Duncan |
| Features | Central Location, Level Lot, Private Setting, Southern Exposure, Wooded Area, Other, Marine Oriented |
| Parking Space Total | 4 |
| View Type | Lake View, Mountain View |
Building
| Bathroom Total | 2 |
| Bedrooms Total | 3 |
| Architectural Style | Character |
| Constructed Date | 1903 |
| Cooling Type | None |
| Fireplace Present | Yes |
| Fireplace Total | 2 |
| Heating Fuel | Oil, Electric |
| Size Interior | 3,918 Ft2 |
| Total Finished Area | 2611 Sqft |
| Type | House |
Land
| Acreage | No |
| Size Irregular | 0.69 |
| Size Total | 0.69 Ac |
| Size Total Text | 0.69 Ac |
| Zoning Description | R3-r |
| Zoning Type | Residential |
Rooms
| Level | Type | Length | Width | Dimensions |
|---|---|---|---|---|
| Second Level | Bedroom | 15'5 x 11'0 | ||
| Second Level | Bedroom | 14'10 x 10'10 | ||
| Second Level | Bonus Room | 17'2 x 11'10 | ||
| Second Level | Bedroom | 12 ft | 9 ft | 12 ft x 9 ft |
| Second Level | Bathroom | 4-Piece | ||
| Second Level | Exercise Room | 10'0 x 9'3 | ||
| Main Level | Entrance | 11'6 x 9'7 | ||
| Main Level | Kitchen | 12 ft | 13 ft | 12 ft x 13 ft |
| Main Level | Bathroom | 2-Piece | ||
| Main Level | Living Room | 16'0 x 25'3 | ||
| Main Level | Dining Room | 10'10 x 16'5 | ||
| Main Level | Family Room | 15'2 x 14'10 | ||
| Main Level | Eating Area | 12'6 x 10'6 |
https://www.realtor.ca/real-estate/28287648/6184-alington-rd-duncan-west-duncan






