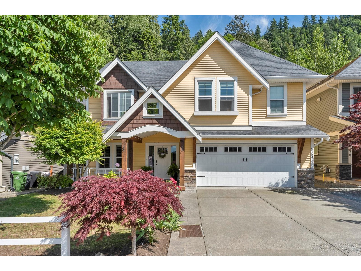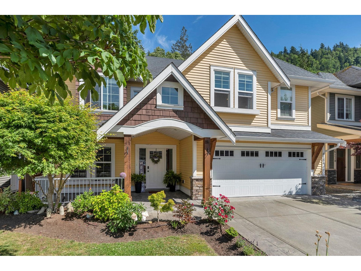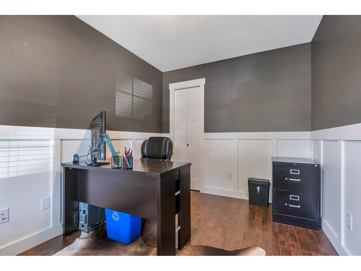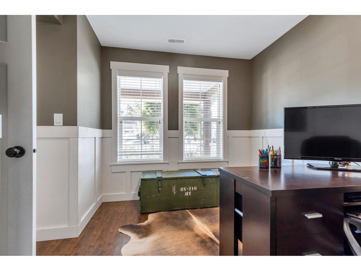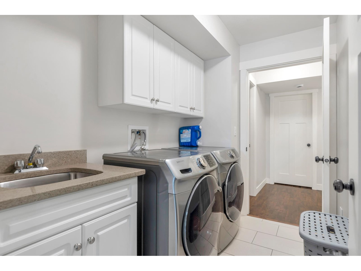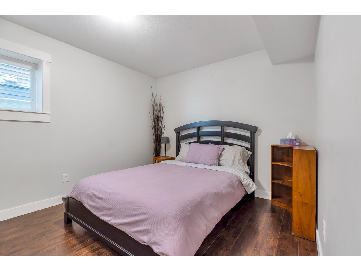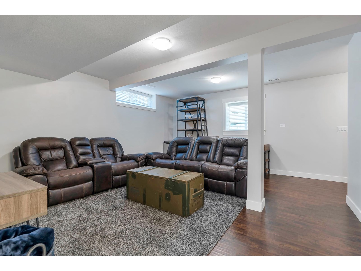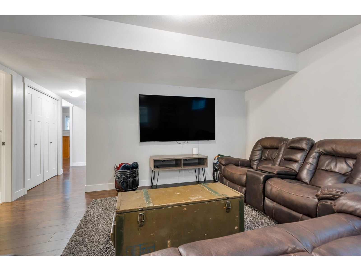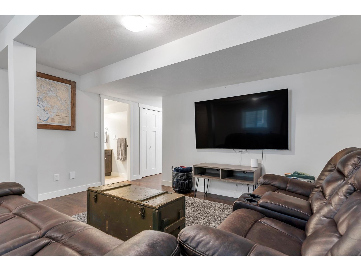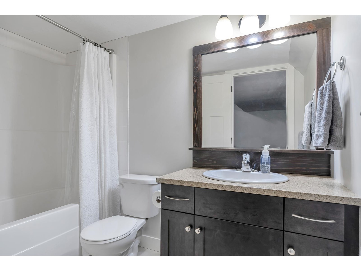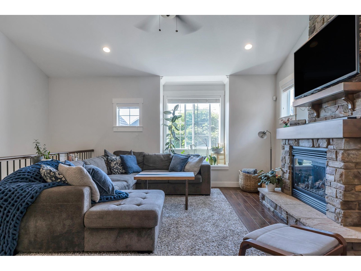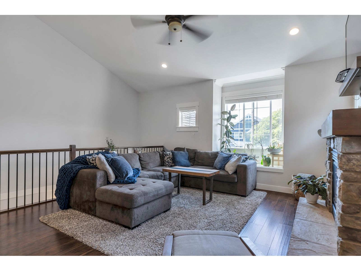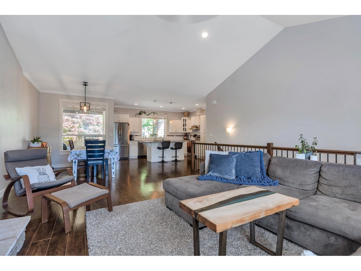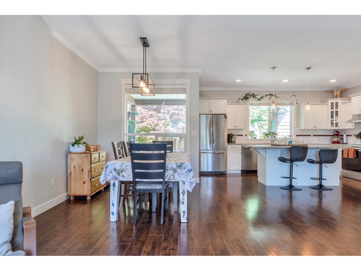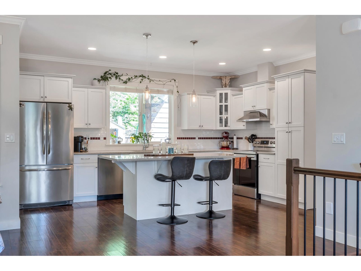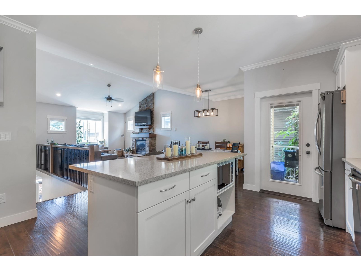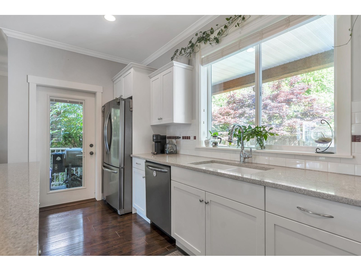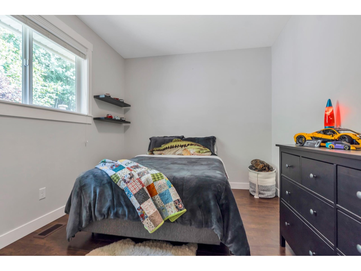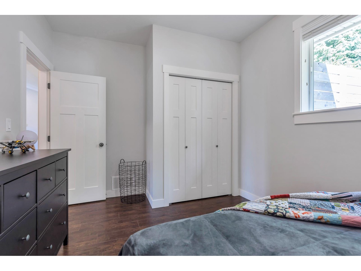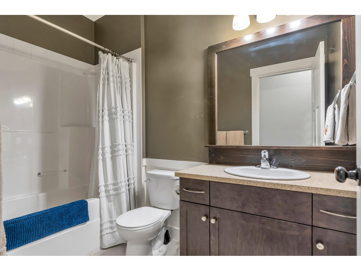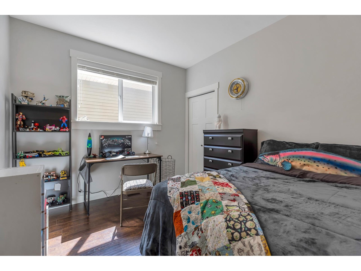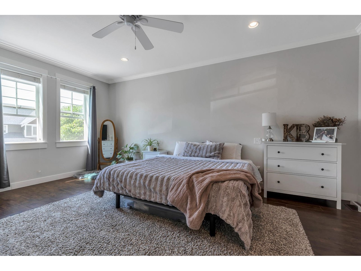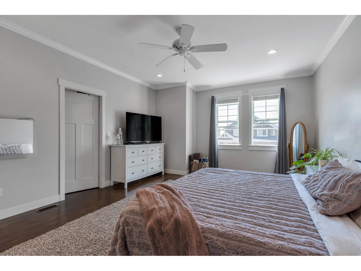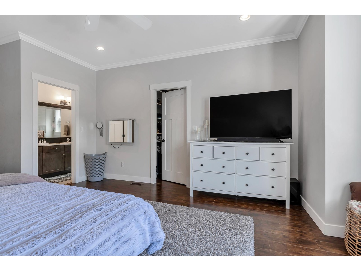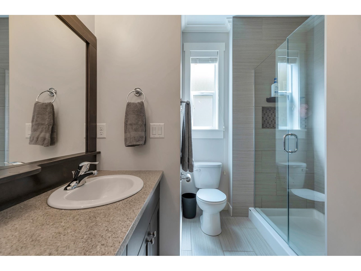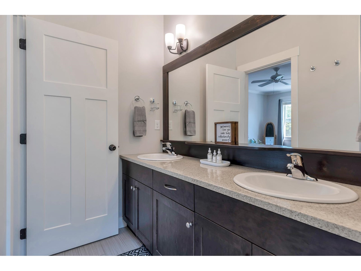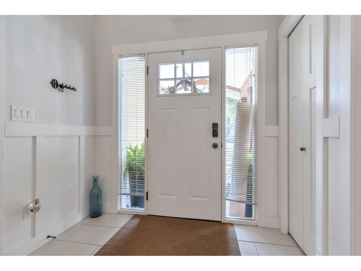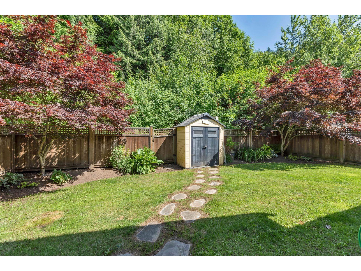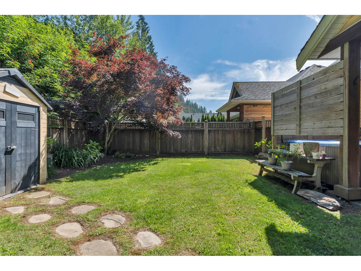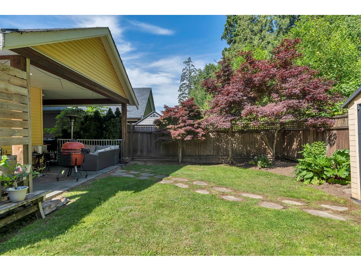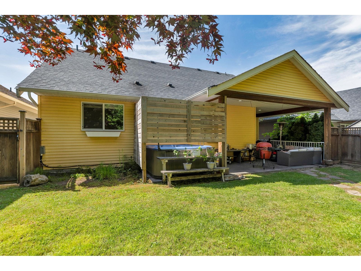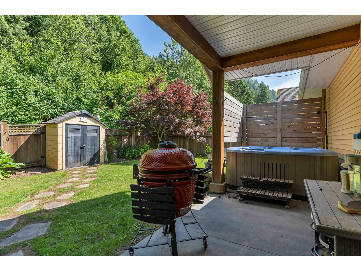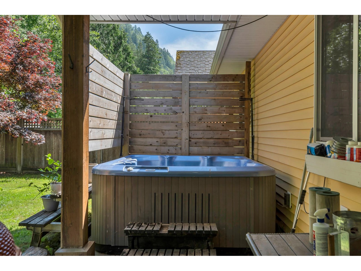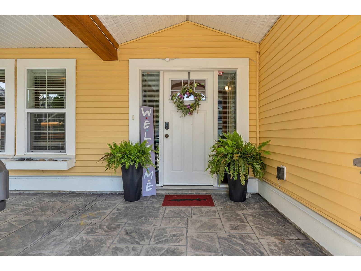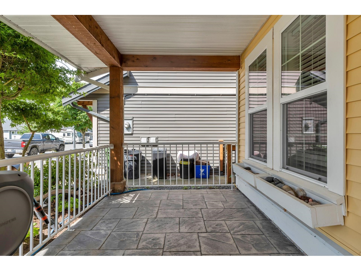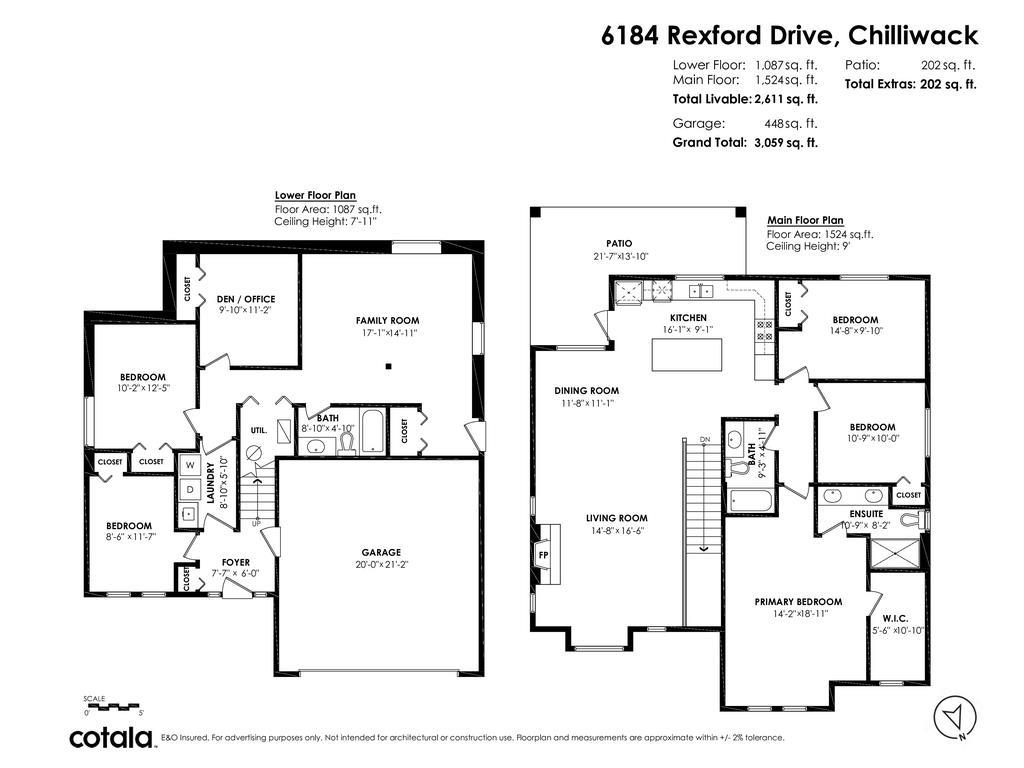5 Bedroom
3 Bathroom
2,611 ft2
Basement Entry
Fireplace
Forced Air
$985,900
This 5 bed, 3 bath, family home in Promontory offers the perfect balance of comfort, space, & natural beauty, surrounded by mountain views & valley scenery. The bright, open-concept kitchen features SS appliances & a large island that flows seamlessly into an oversized living room with vaulted ceilings & a cozy gas fireplace framed by stonework. Step outside to your private, fully fenced yard, surrounded by trees and fresh mountain air. Upstairs you'll find 3 spacious bdrms, including a standout primary suite with large windows, walk-in closet, & a beautifully appointed ensuite with double vanity & walk-in shower. The basement offers 2 bedrooms, a separate entrance, & rough-ins for an easy conversion into a 1-bdrm suite. A true family friendly home - come & see for yourself! (id:46156)
Property Details
|
MLS® Number
|
R3014345 |
|
Property Type
|
Single Family |
|
Storage Type
|
Storage |
|
View Type
|
Mountain View, Valley View |
Building
|
Bathroom Total
|
3 |
|
Bedrooms Total
|
5 |
|
Amenities
|
Laundry - In Suite, Fireplace(s) |
|
Appliances
|
Washer, Dryer, Refrigerator, Stove, Dishwasher, Hot Tub |
|
Architectural Style
|
Basement Entry |
|
Basement Development
|
Finished |
|
Basement Type
|
Full (finished) |
|
Constructed Date
|
2014 |
|
Construction Style Attachment
|
Detached |
|
Fireplace Present
|
Yes |
|
Fireplace Total
|
1 |
|
Heating Fuel
|
Natural Gas |
|
Heating Type
|
Forced Air |
|
Stories Total
|
2 |
|
Size Interior
|
2,611 Ft2 |
|
Type
|
House |
Parking
Land
|
Acreage
|
No |
|
Size Depth
|
99 Ft |
|
Size Frontage
|
48 Ft |
|
Size Irregular
|
4715 |
|
Size Total
|
4715 Sqft |
|
Size Total Text
|
4715 Sqft |
Rooms
| Level |
Type |
Length |
Width |
Dimensions |
|
Lower Level |
Foyer |
7 ft ,2 in |
6 ft |
7 ft ,2 in x 6 ft |
|
Lower Level |
Bedroom 4 |
8 ft ,5 in |
11 ft ,7 in |
8 ft ,5 in x 11 ft ,7 in |
|
Lower Level |
Bedroom 5 |
10 ft ,1 in |
12 ft ,5 in |
10 ft ,1 in x 12 ft ,5 in |
|
Lower Level |
Family Room |
17 ft ,3 in |
14 ft ,1 in |
17 ft ,3 in x 14 ft ,1 in |
|
Lower Level |
Laundry Room |
8 ft ,8 in |
5 ft ,1 in |
8 ft ,8 in x 5 ft ,1 in |
|
Main Level |
Dining Room |
11 ft ,6 in |
11 ft ,1 in |
11 ft ,6 in x 11 ft ,1 in |
|
Main Level |
Living Room |
14 ft ,6 in |
16 ft ,6 in |
14 ft ,6 in x 16 ft ,6 in |
|
Main Level |
Kitchen |
16 ft ,3 in |
9 ft ,1 in |
16 ft ,3 in x 9 ft ,1 in |
|
Main Level |
Bedroom 2 |
10 ft ,7 in |
10 ft ,1 in |
10 ft ,7 in x 10 ft ,1 in |
|
Main Level |
Bedroom 3 |
14 ft ,6 in |
9 ft ,1 in |
14 ft ,6 in x 9 ft ,1 in |
|
Main Level |
Primary Bedroom |
14 ft ,1 in |
18 ft ,1 in |
14 ft ,1 in x 18 ft ,1 in |
|
Main Level |
Other |
5 ft ,5 in |
10 ft ,1 in |
5 ft ,5 in x 10 ft ,1 in |
https://www.realtor.ca/real-estate/28458306/6184-rexford-drive-promontory-chilliwack


