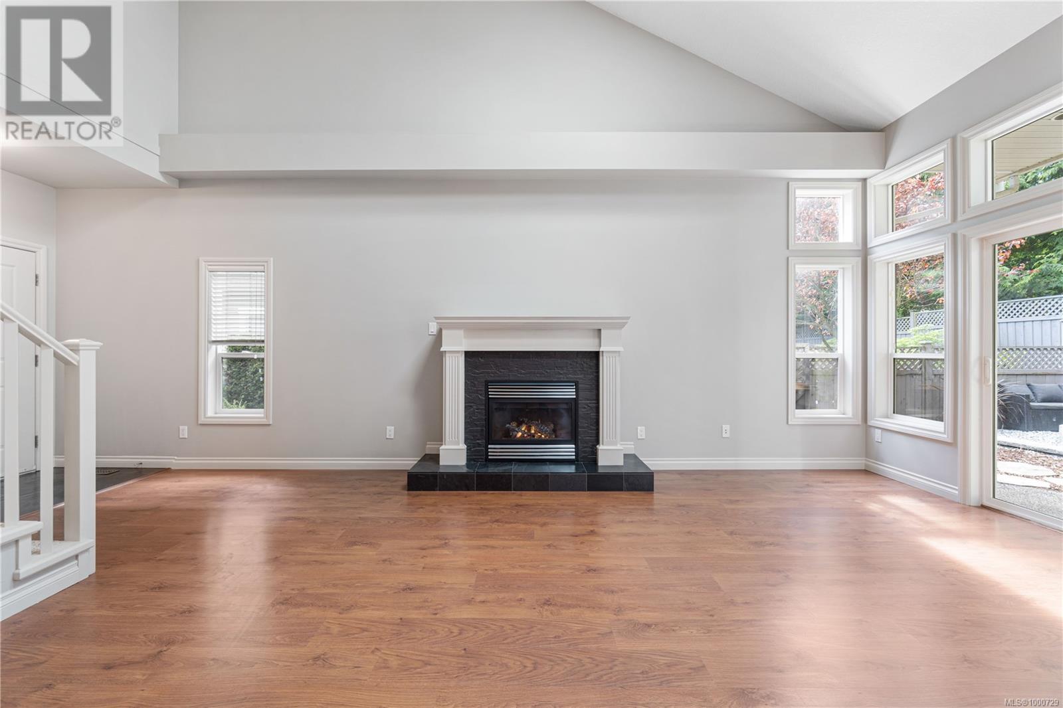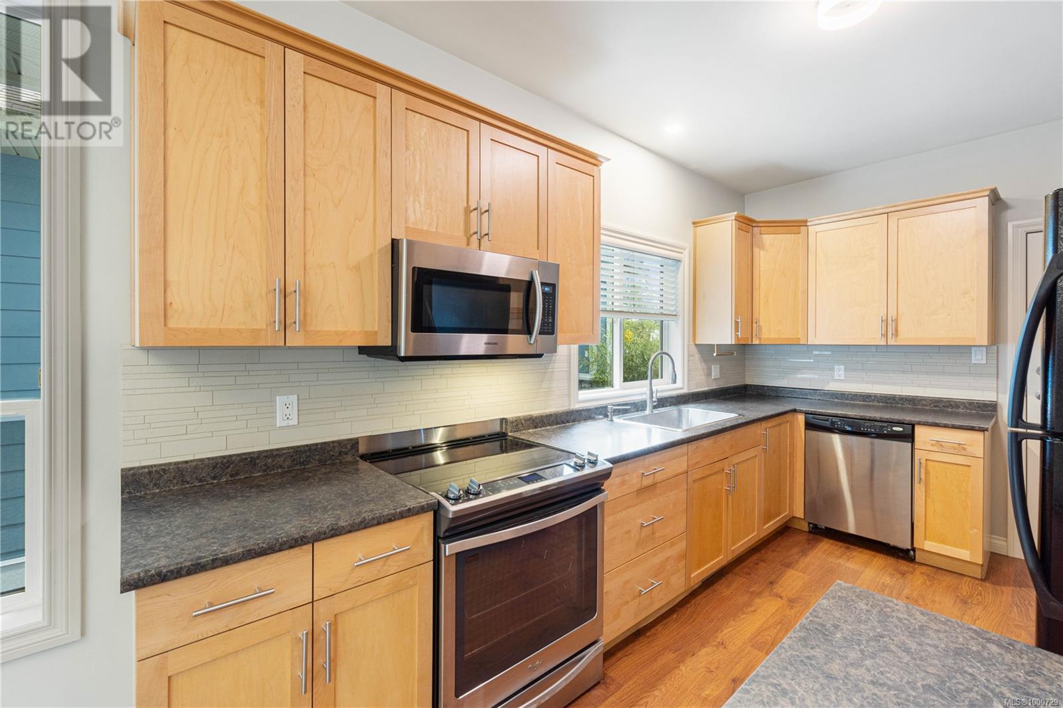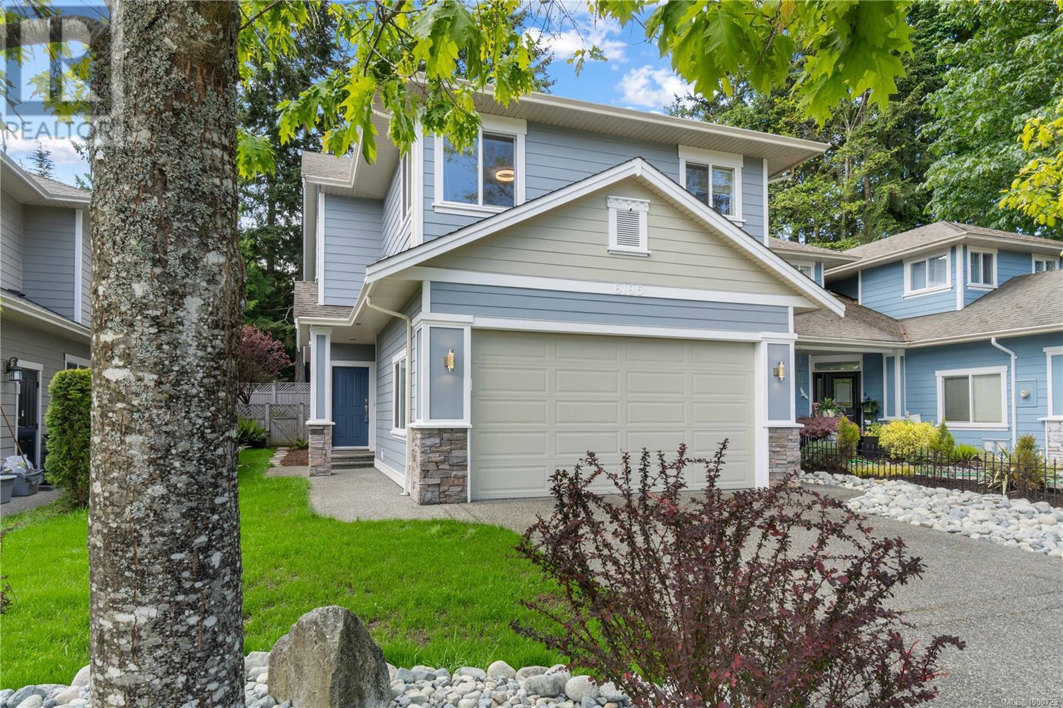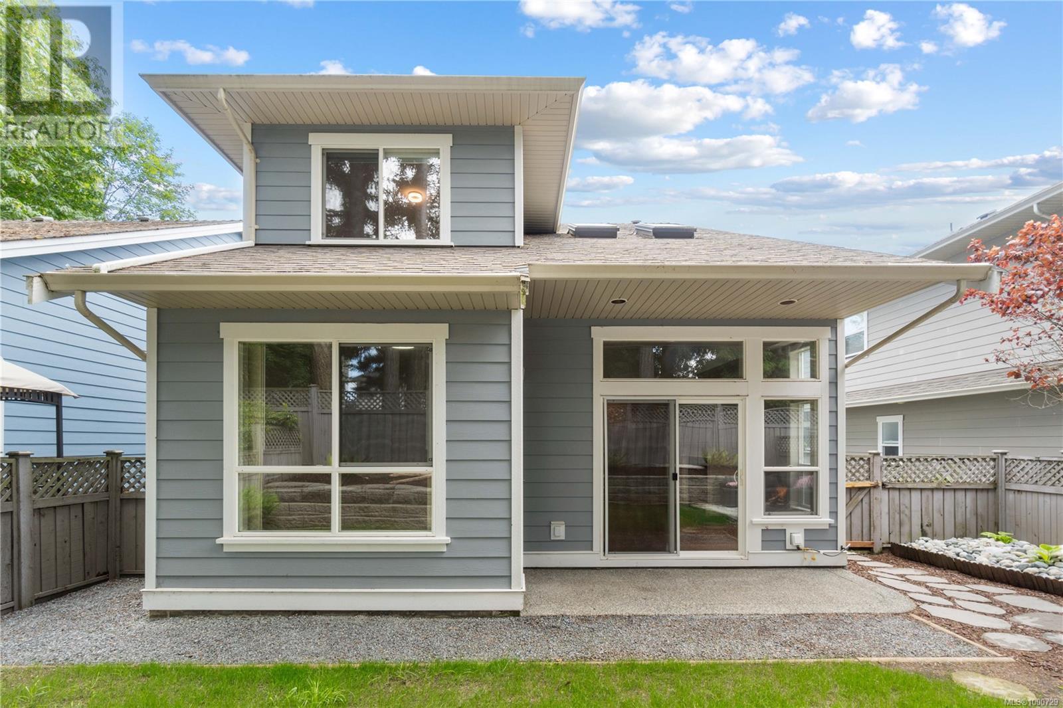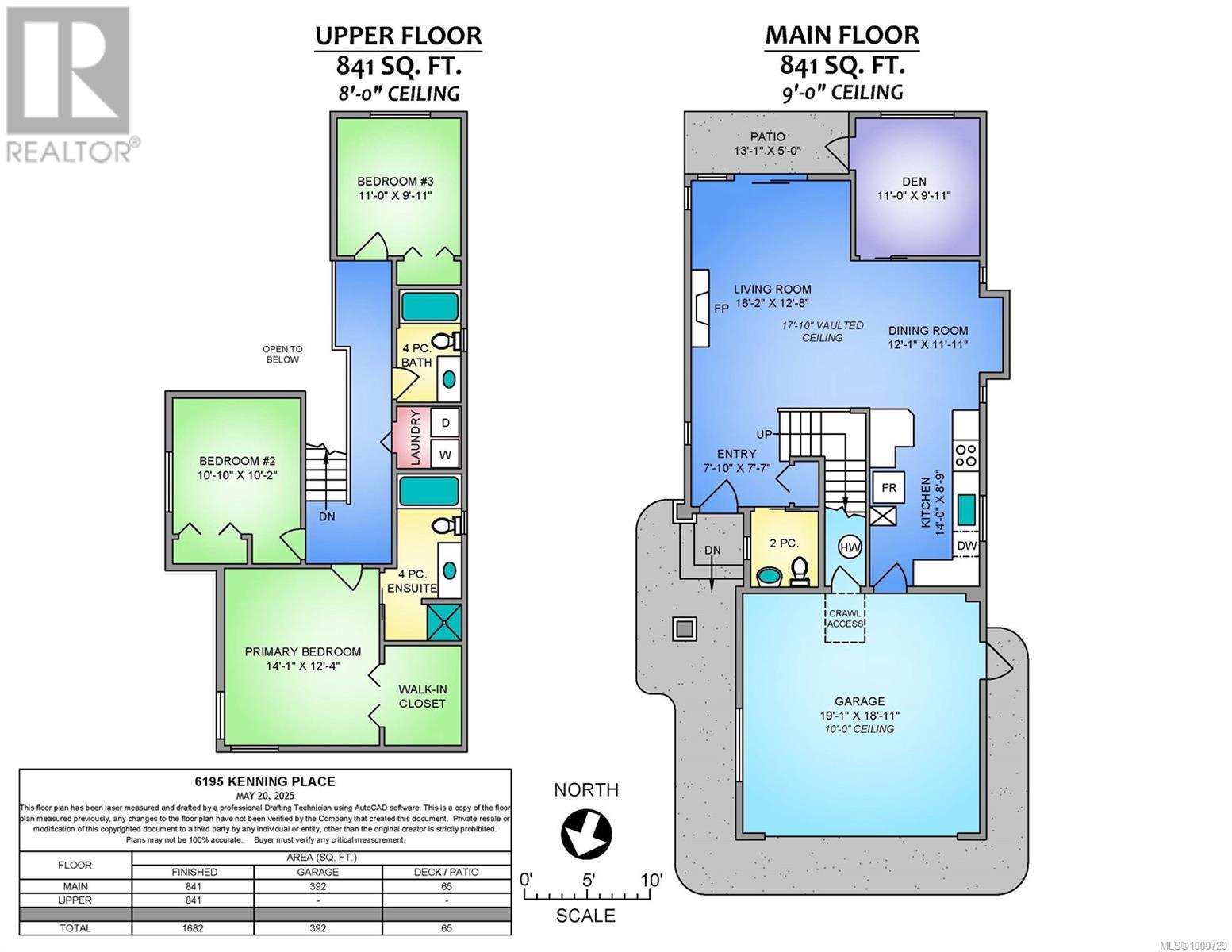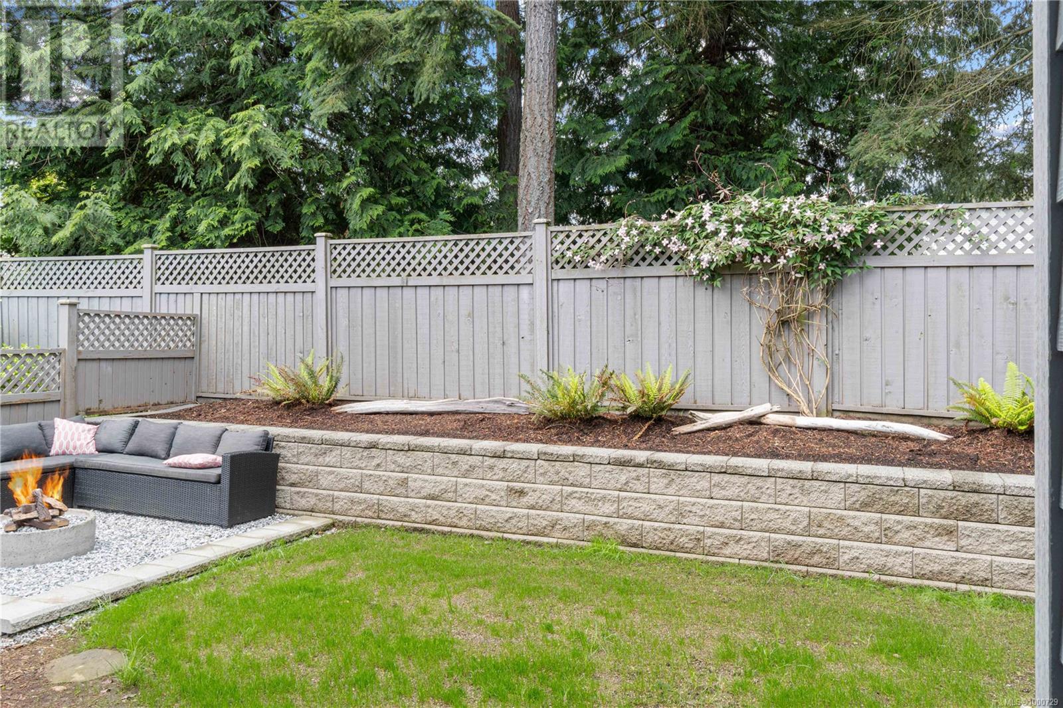3 Bedroom
3 Bathroom
1,682 ft2
Fireplace
None
Forced Air
$879,900
Nestled on a serene no-through road in North Nanaimo, this charming 3-bedroom plus den (non-strata) home is a true gem. Spanning 1,682 sqft, this main level entry home boasts an open concept design complemented by vaulted ceilings and skylights that flood the space with natural light. The kitchen is both functional and spacious, featuring ample cabinetry and counter space for all your culinary needs. The cozy living room is enhanced by a natural gas fireplace and sliding doors that lead out to the peaceful backyard patio. A den or office, convenient 2 piece guest bath and double car garage complete the main floor. Upstairs, you'll find the primary bedroom, complete with its own walk-in closet and adjoining 4-piece ensuite, alongside two additional bedrooms. The laundry room is also located on this level, keeping everything organized and accessible. The yard is private and fully fenced, providing a perfect retreat on those warm summer days. With its prime location just a short stroll from schools, shopping, and recreational facilities, this home is perfect for families, professionals, or retirees. Don't miss your chance to make this beautiful home your own! All measurements are approximate and should be verified if important. (id:46156)
Property Details
|
MLS® Number
|
1000729 |
|
Property Type
|
Single Family |
|
Neigbourhood
|
North Nanaimo |
|
Features
|
Central Location, Curb & Gutter, Level Lot, Other |
|
Parking Space Total
|
4 |
Building
|
Bathroom Total
|
3 |
|
Bedrooms Total
|
3 |
|
Constructed Date
|
2005 |
|
Cooling Type
|
None |
|
Fireplace Present
|
Yes |
|
Fireplace Total
|
1 |
|
Heating Fuel
|
Natural Gas |
|
Heating Type
|
Forced Air |
|
Size Interior
|
1,682 Ft2 |
|
Total Finished Area
|
1682 Sqft |
|
Type
|
House |
Land
|
Acreage
|
No |
|
Size Irregular
|
3972 |
|
Size Total
|
3972 Sqft |
|
Size Total Text
|
3972 Sqft |
|
Zoning Description
|
R2 |
|
Zoning Type
|
Residential |
Rooms
| Level |
Type |
Length |
Width |
Dimensions |
|
Second Level |
Primary Bedroom |
|
|
14'1 x 12'4 |
|
Second Level |
Ensuite |
|
|
4-Piece |
|
Second Level |
Bedroom |
|
|
11'0 x 9'11 |
|
Second Level |
Bedroom |
|
|
10'10 x 10'2 |
|
Second Level |
Bathroom |
|
|
4-Piece |
|
Main Level |
Living Room |
|
|
18'2 x 12'8 |
|
Main Level |
Kitchen |
|
|
14'0 x 8'9 |
|
Main Level |
Entrance |
|
|
7'10 x 7'7 |
|
Main Level |
Dining Room |
|
|
12'1 x 11'11 |
|
Main Level |
Den |
|
|
11'0 x 9'11 |
|
Main Level |
Bathroom |
|
|
2-Piece |
https://www.realtor.ca/real-estate/28358699/6195-kenning-pl-nanaimo-north-nanaimo









