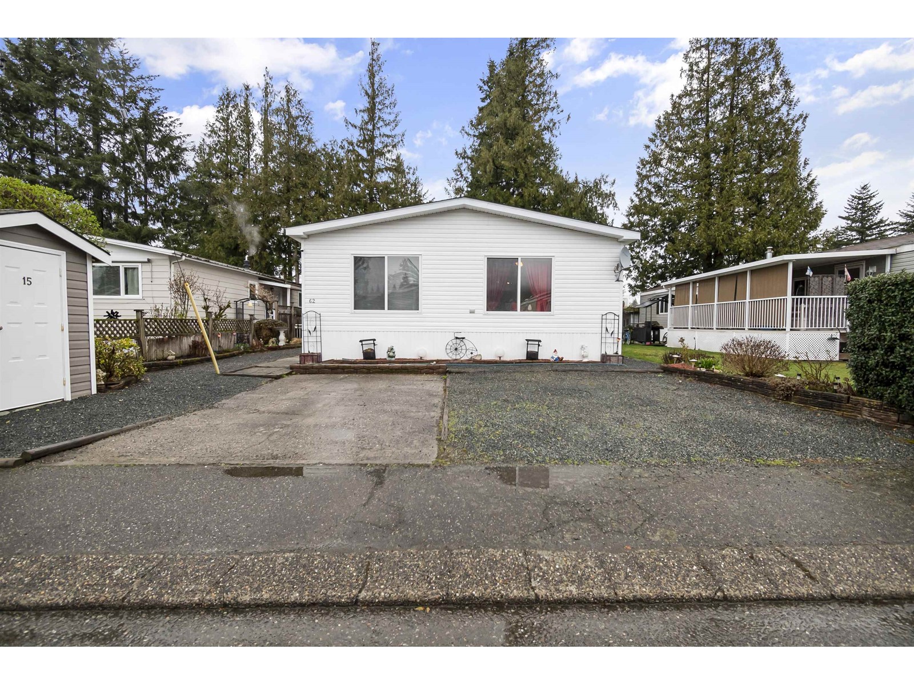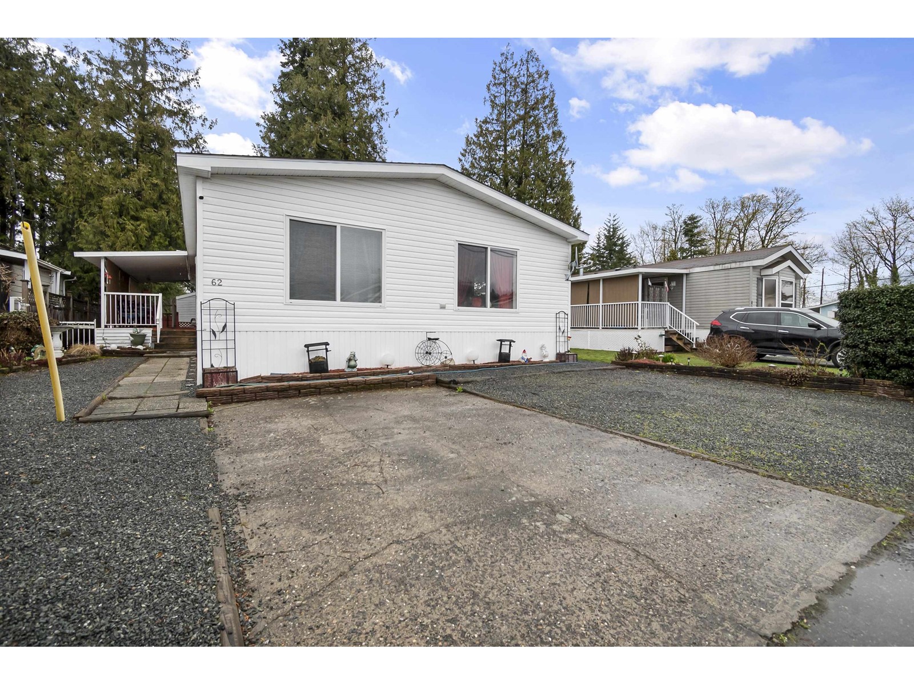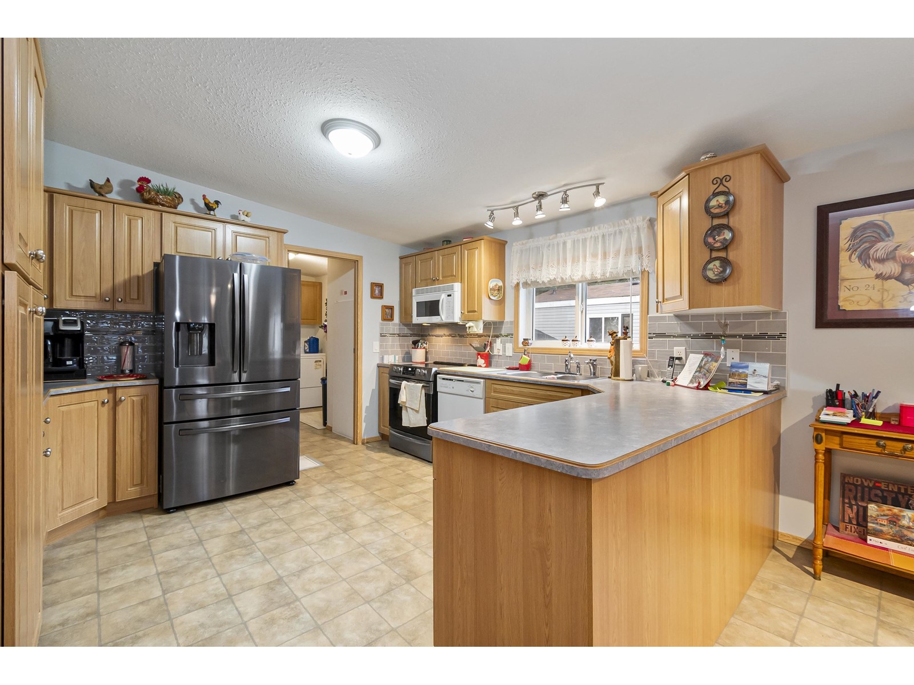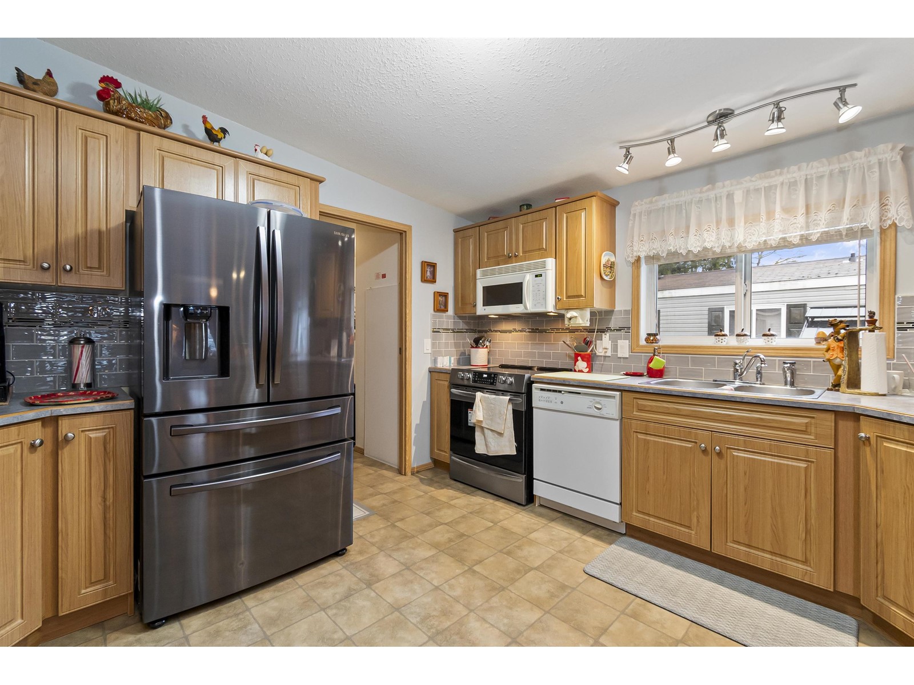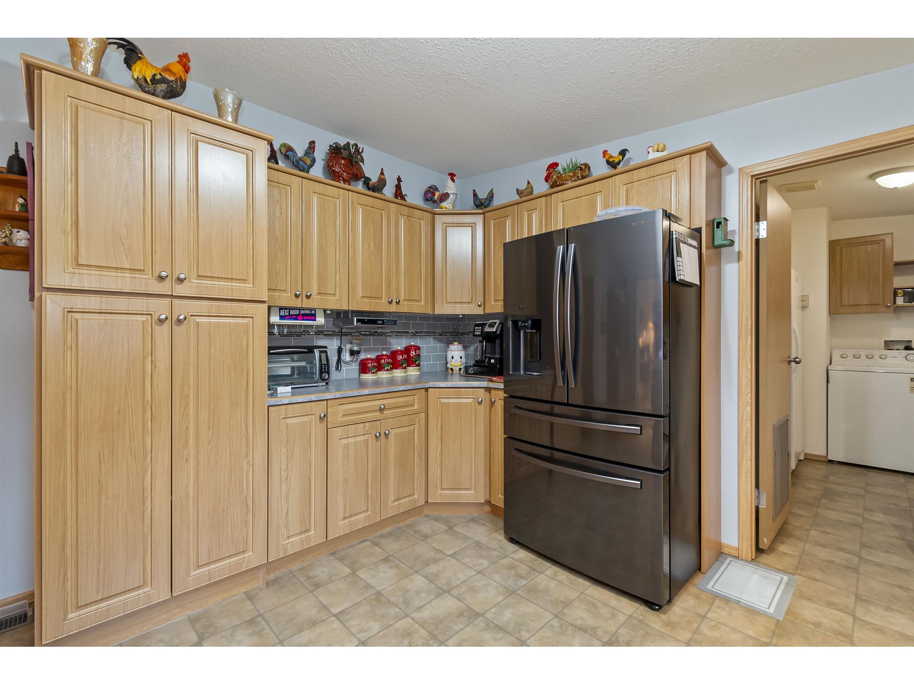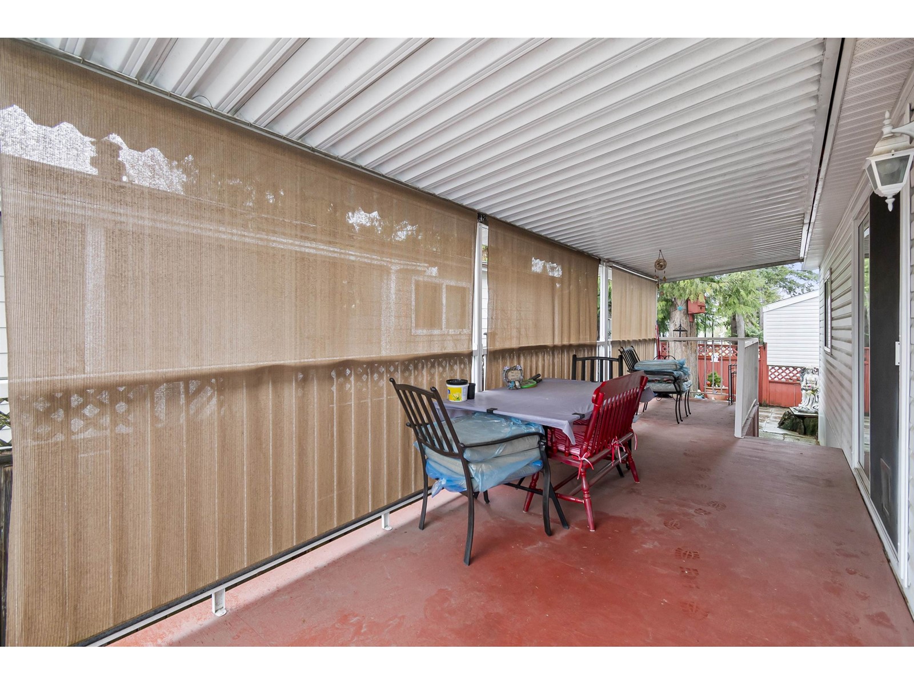2 Bedroom
2 Bathroom
1,568 ft2
Fireplace
Central Air Conditioning
$295,000
Maple Meadows is a clean and well-run 45+ community in a great location in South Sardis with a great community and low-maintenance living! This spacious 1,568 sqft doublewide is one of the park's largest homes, offering a bright, open concept ideal for entertaining. Featuring an excellent floor plan with a large living room and separate sitting room, so there is lots of room for family visits. The primary bedroom has a large walk-in closet and full ensuite bathroom. The den is large enough that it could easily be a third bedroom. Outside you will find a covered deck, and a good-sized storage shed. With brand new high-end appliances, central A/C, built-in vaccuum, this home has nothing left to do but move in! Maple Meadows allows small dogs with park approval. No cats. Call today to view! * PREC - Personal Real Estate Corporation (id:46156)
Property Details
|
MLS® Number
|
R2990536 |
|
Property Type
|
Single Family |
Building
|
Bathroom Total
|
2 |
|
Bedrooms Total
|
2 |
|
Amenities
|
Laundry - In Suite |
|
Appliances
|
Washer, Dryer, Refrigerator, Stove, Dishwasher |
|
Basement Type
|
Crawl Space |
|
Constructed Date
|
2003 |
|
Construction Style Attachment
|
Detached |
|
Construction Style Other
|
Manufactured |
|
Cooling Type
|
Central Air Conditioning |
|
Fireplace Present
|
Yes |
|
Fireplace Total
|
1 |
|
Heating Fuel
|
Natural Gas |
|
Stories Total
|
1 |
|
Size Interior
|
1,568 Ft2 |
|
Type
|
Manufactured Home |
Parking
Land
|
Acreage
|
No |
|
Size Depth
|
95 Ft |
|
Size Frontage
|
43 Ft |
|
Size Irregular
|
4112 |
|
Size Total
|
4112 Sqft |
|
Size Total Text
|
4112 Sqft |
Rooms
| Level |
Type |
Length |
Width |
Dimensions |
|
Main Level |
Kitchen |
12 ft ,8 in |
12 ft |
12 ft ,8 in x 12 ft |
|
Main Level |
Dining Room |
12 ft ,9 in |
11 ft |
12 ft ,9 in x 11 ft |
|
Main Level |
Living Room |
12 ft ,9 in |
18 ft ,4 in |
12 ft ,9 in x 18 ft ,4 in |
|
Main Level |
Family Room |
13 ft |
19 ft ,5 in |
13 ft x 19 ft ,5 in |
|
Main Level |
Laundry Room |
7 ft ,9 in |
7 ft ,1 in |
7 ft ,9 in x 7 ft ,1 in |
|
Main Level |
Primary Bedroom |
13 ft ,1 in |
13 ft ,1 in |
13 ft ,1 in x 13 ft ,1 in |
|
Main Level |
Bedroom 2 |
10 ft ,5 in |
10 ft ,6 in |
10 ft ,5 in x 10 ft ,6 in |
|
Main Level |
Den |
10 ft ,4 in |
12 ft ,9 in |
10 ft ,4 in x 12 ft ,9 in |
|
Main Level |
Other |
4 ft ,6 in |
10 ft ,8 in |
4 ft ,6 in x 10 ft ,8 in |
https://www.realtor.ca/real-estate/28171830/62-6338-vedder-road-sardis-south-chilliwack


