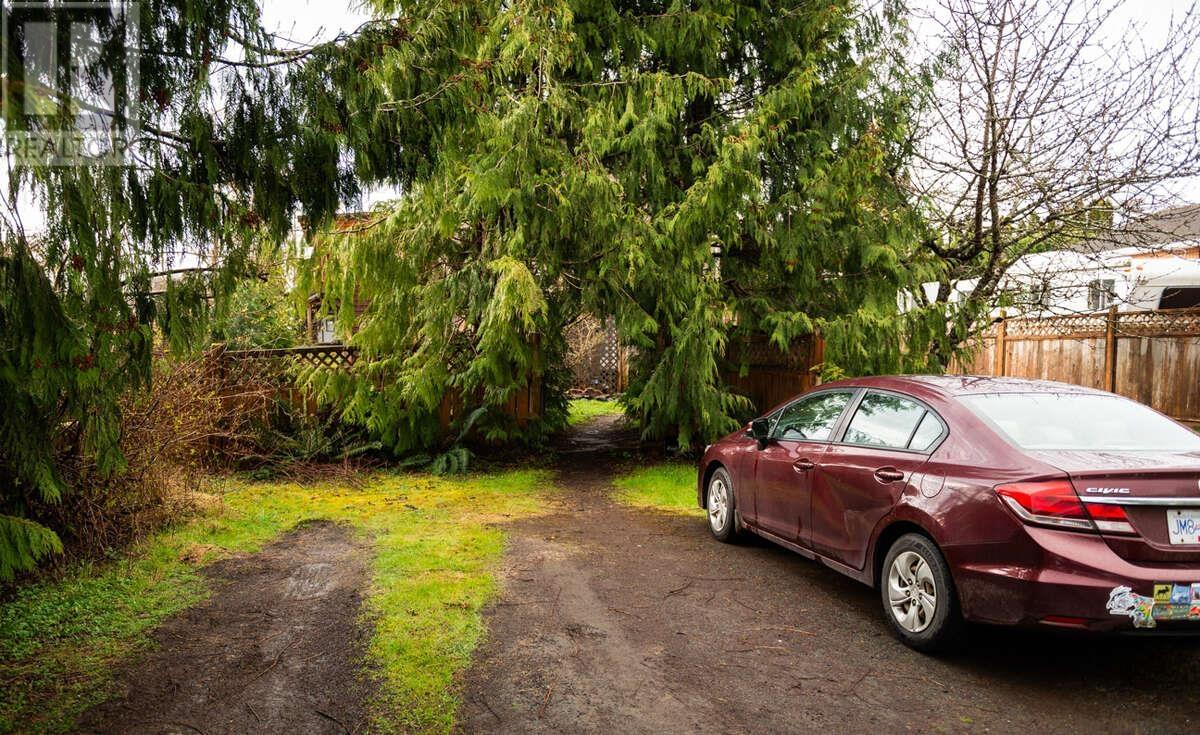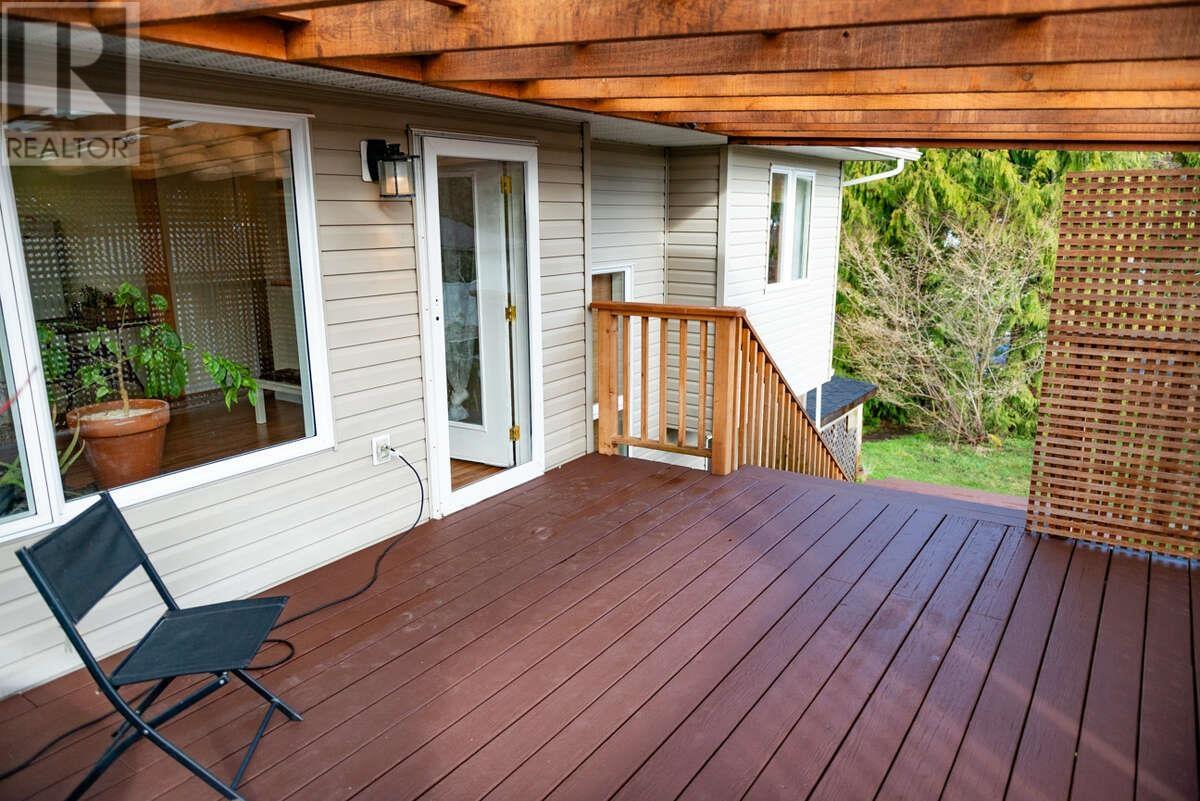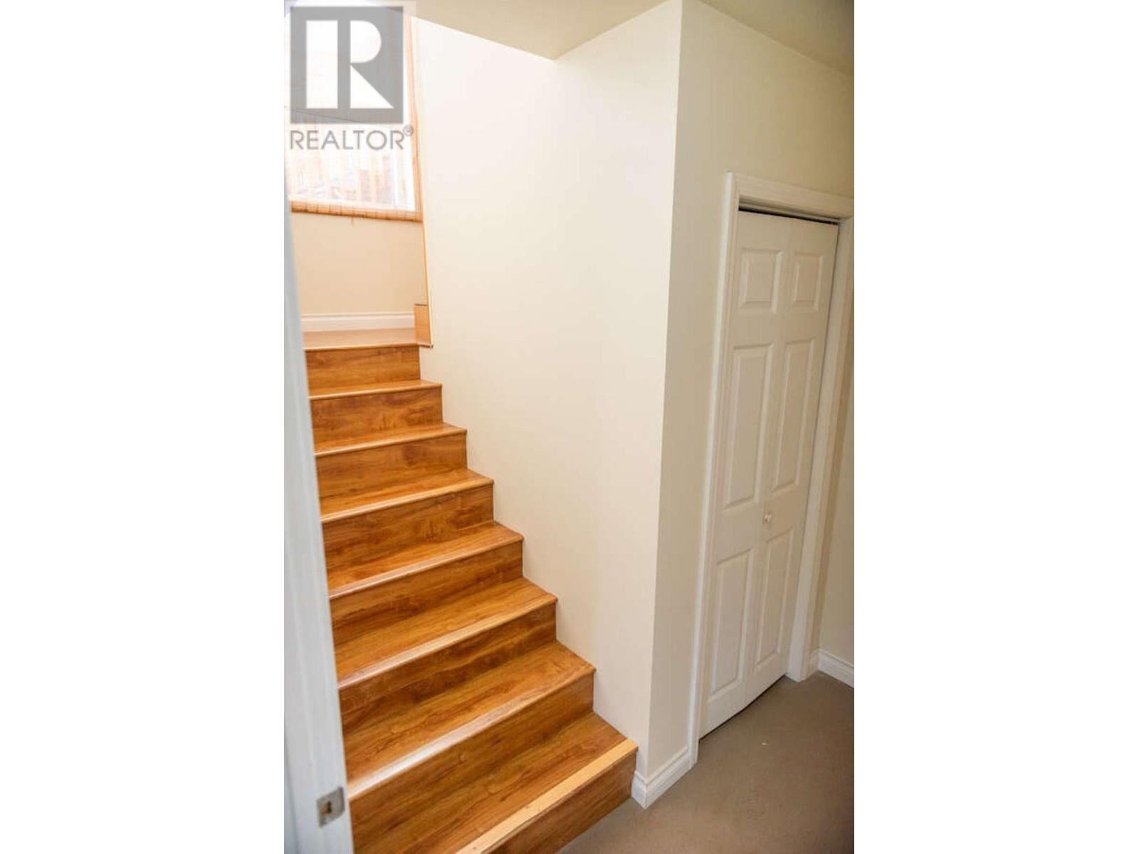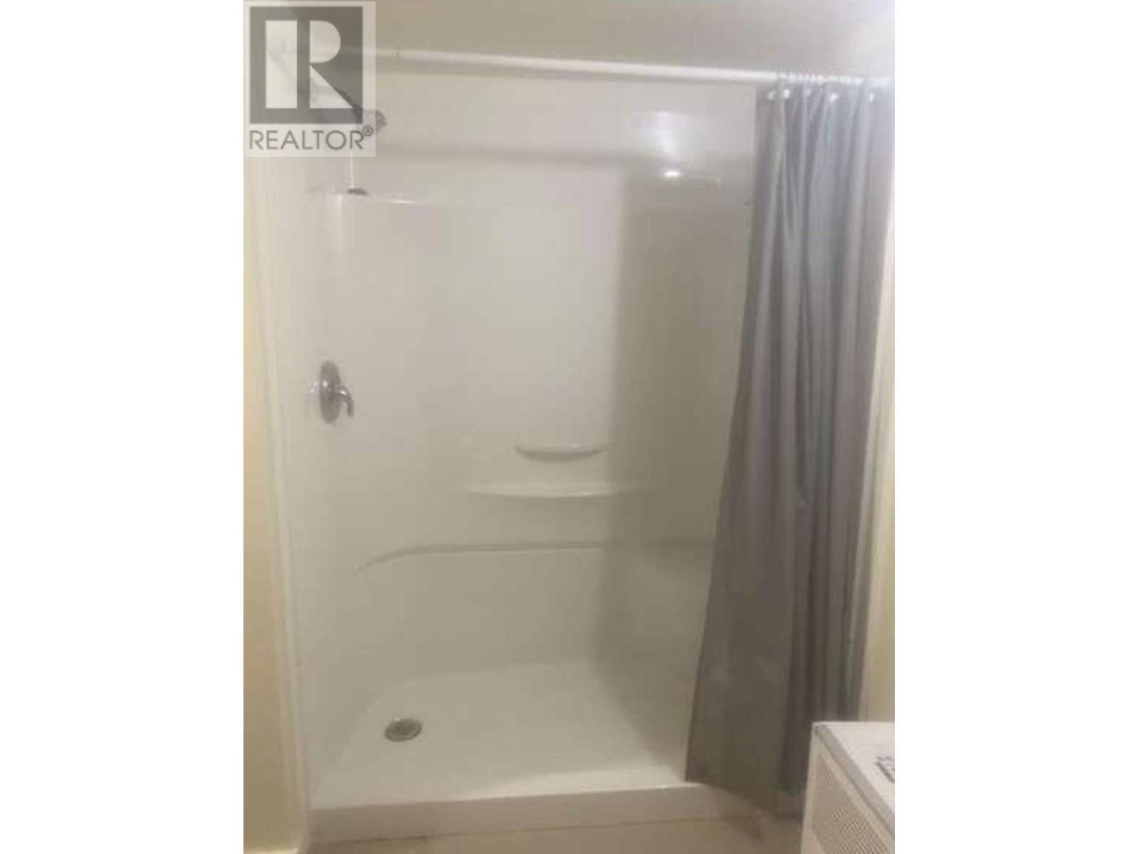3 Bedroom
2 Bathroom
1,620 ft2
Fireplace
Baseboard Heaters
$539,000
For more information, click the Brochure button. This two storey home is located on Spruce Point, a quiet and appealing neighbourhood on a peninsula with ocean access and stunning views. It is one of the few areas in town where you can have ocean views and be within walking distance of businesses without being on the main road. The home is within walking distance of the local high school, a convenient store, hardware store, post office, and grocery store. Western red cedars that were planted several years ago border much of the property to provide privacy. A double-wide driveway can easily park four cars at a time. Buyer would need to inquire/apply with municipality regarding registration of suite. (id:46156)
Property Details
|
MLS® Number
|
R2981655 |
|
Property Type
|
Single Family |
|
View Type
|
City View, Mountain View, View Of Water |
Building
|
Bathroom Total
|
2 |
|
Bedrooms Total
|
3 |
|
Amenities
|
Shared Laundry |
|
Appliances
|
Washer/dryer Combo, Dishwasher, Refrigerator, Stove |
|
Basement Development
|
Finished |
|
Basement Type
|
N/a (finished) |
|
Constructed Date
|
2002 |
|
Construction Style Attachment
|
Detached |
|
Exterior Finish
|
Vinyl Siding |
|
Fire Protection
|
Smoke Detectors |
|
Fireplace Present
|
Yes |
|
Fireplace Total
|
1 |
|
Foundation Type
|
Concrete Slab |
|
Heating Fuel
|
Wood |
|
Heating Type
|
Baseboard Heaters |
|
Roof Material
|
Metal |
|
Roof Style
|
Conventional |
|
Stories Total
|
2 |
|
Size Interior
|
1,620 Ft2 |
|
Type
|
House |
|
Utility Water
|
Municipal Water |
Parking
Land
|
Acreage
|
No |
|
Size Irregular
|
6000 |
|
Size Total
|
6000 Sqft |
|
Size Total Text
|
6000 Sqft |
Rooms
| Level |
Type |
Length |
Width |
Dimensions |
|
Above |
Kitchen |
10 ft ,6 in |
14 ft ,9 in |
10 ft ,6 in x 14 ft ,9 in |
|
Above |
Primary Bedroom |
14 ft ,9 in |
14 ft ,5 in |
14 ft ,9 in x 14 ft ,5 in |
|
Above |
Bedroom 3 |
13 ft ,9 in |
8 ft ,1 in |
13 ft ,9 in x 8 ft ,1 in |
|
Main Level |
Bedroom 2 |
13 ft |
16 ft |
13 ft x 16 ft |
|
Main Level |
Kitchen |
9 ft ,4 in |
9 ft |
9 ft ,4 in x 9 ft |
|
Main Level |
Foyer |
14 ft |
14 ft |
14 ft x 14 ft |
|
Main Level |
Storage |
9 ft |
8 ft |
9 ft x 8 ft |
https://www.realtor.ca/real-estate/28069223/620-5th-avenue-daajing-giids-city














































