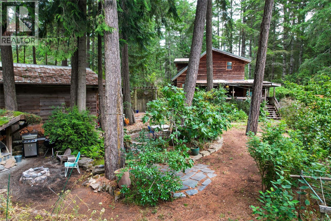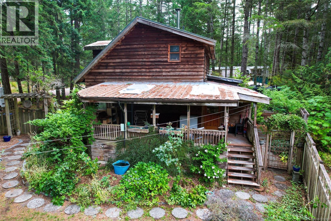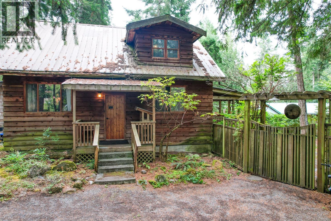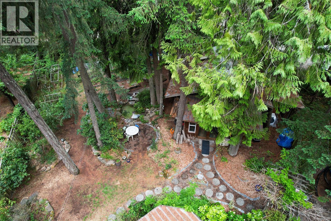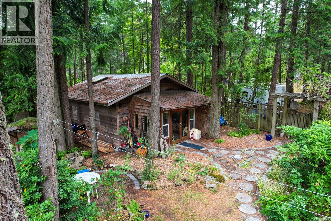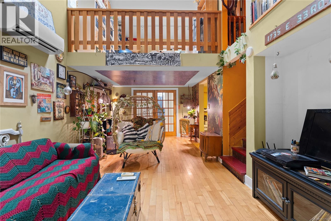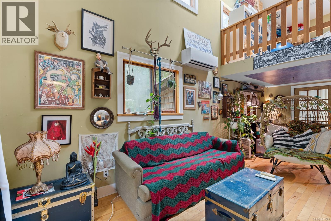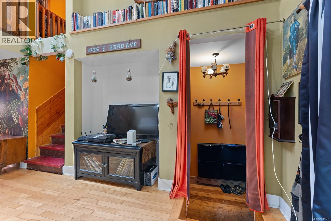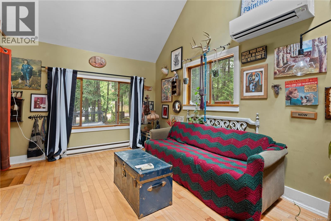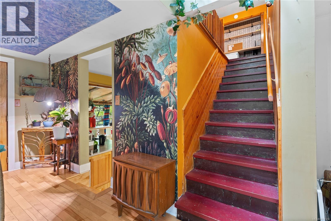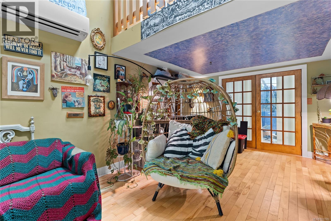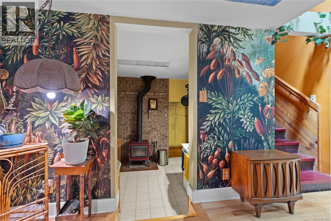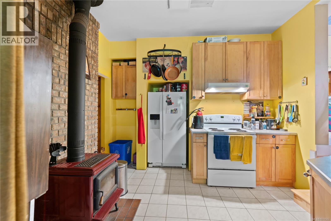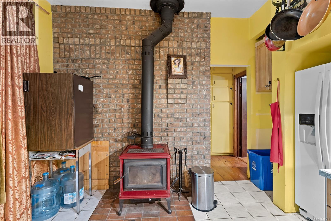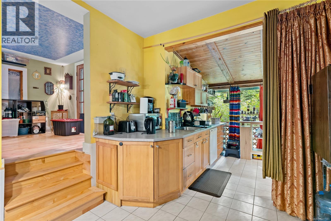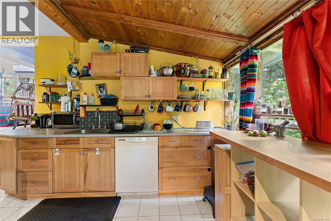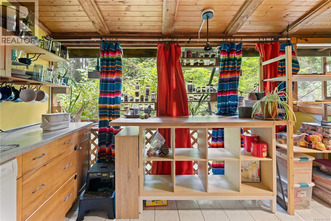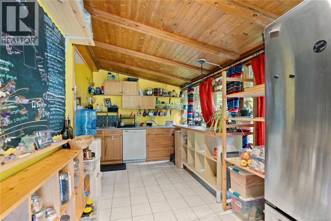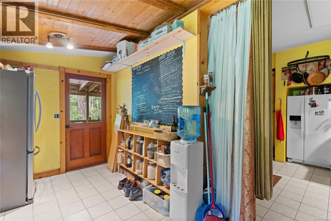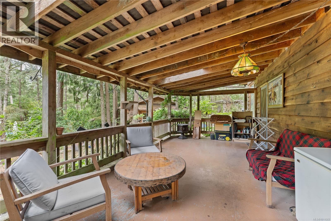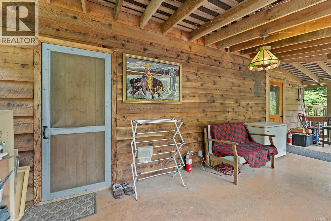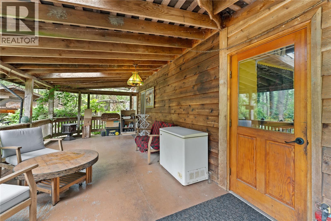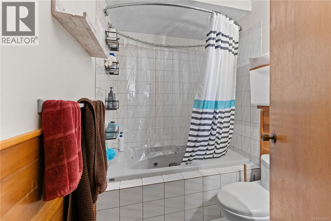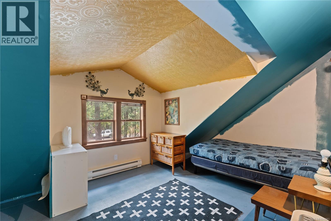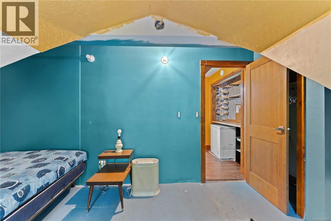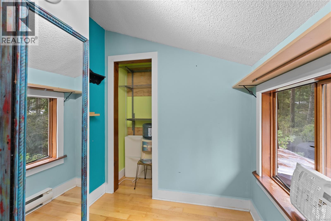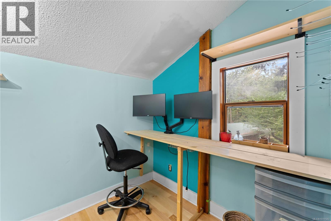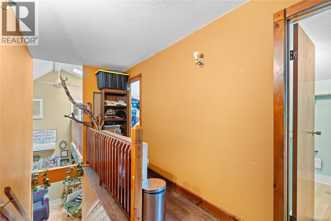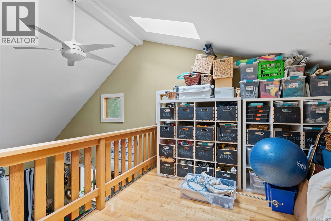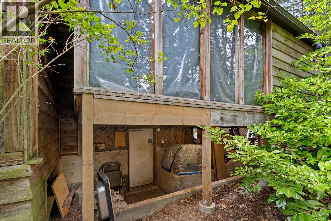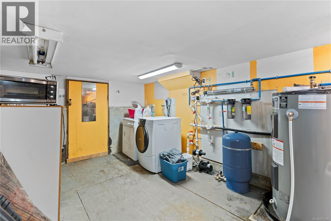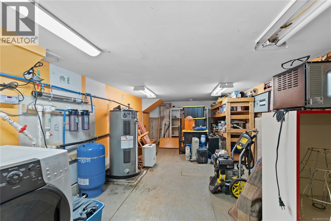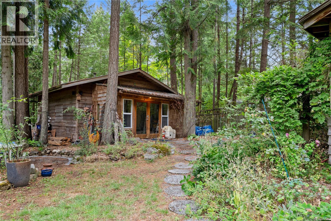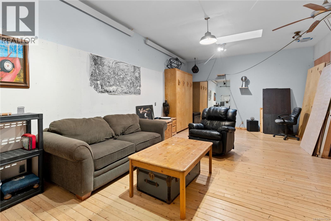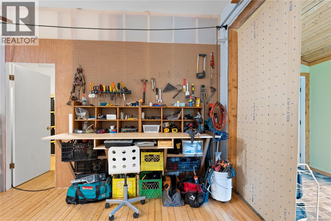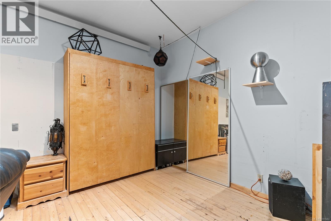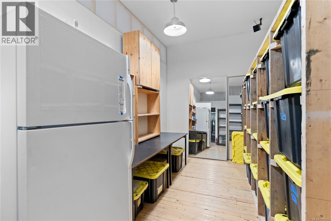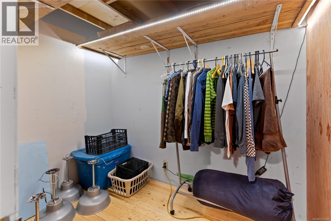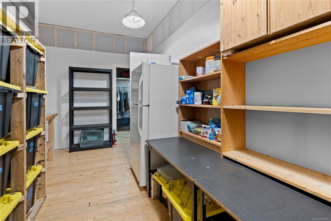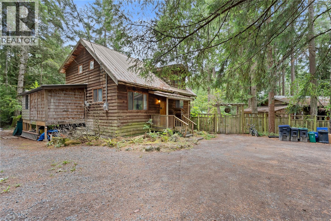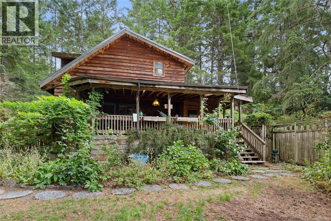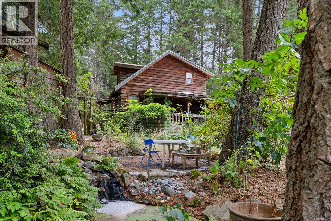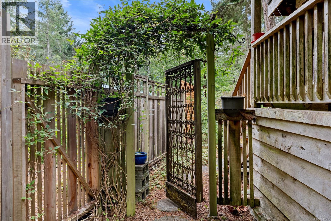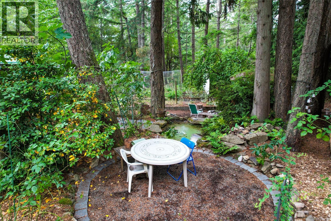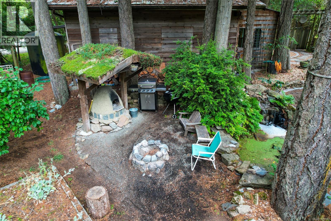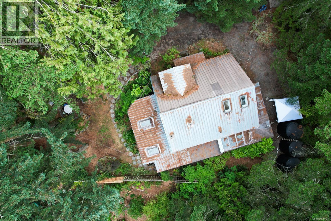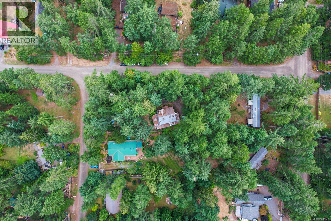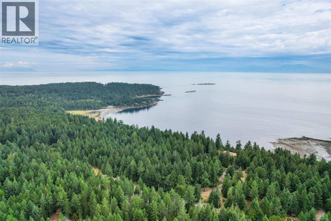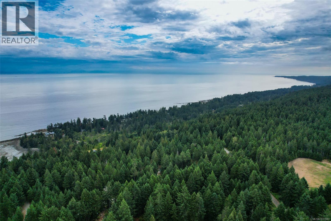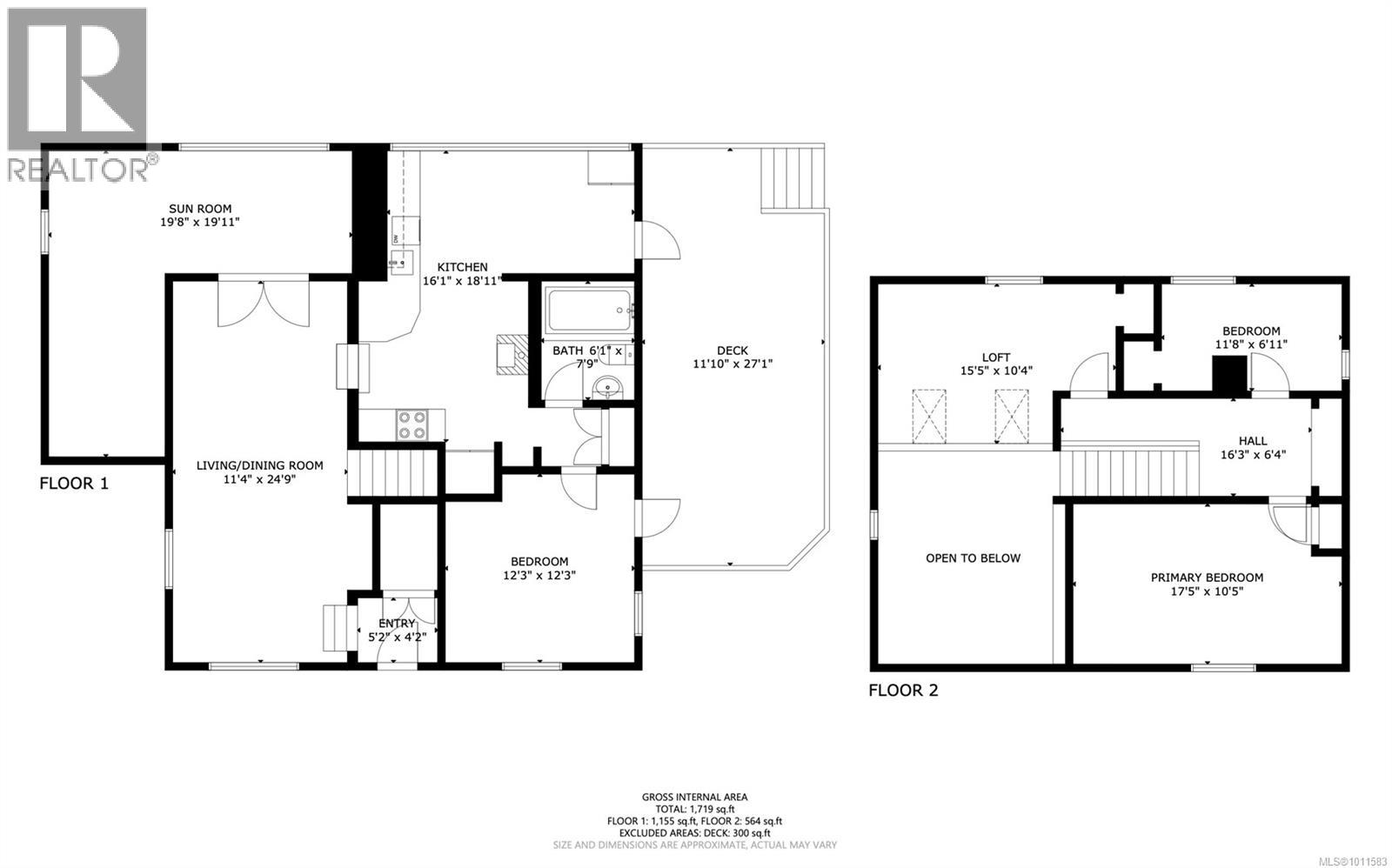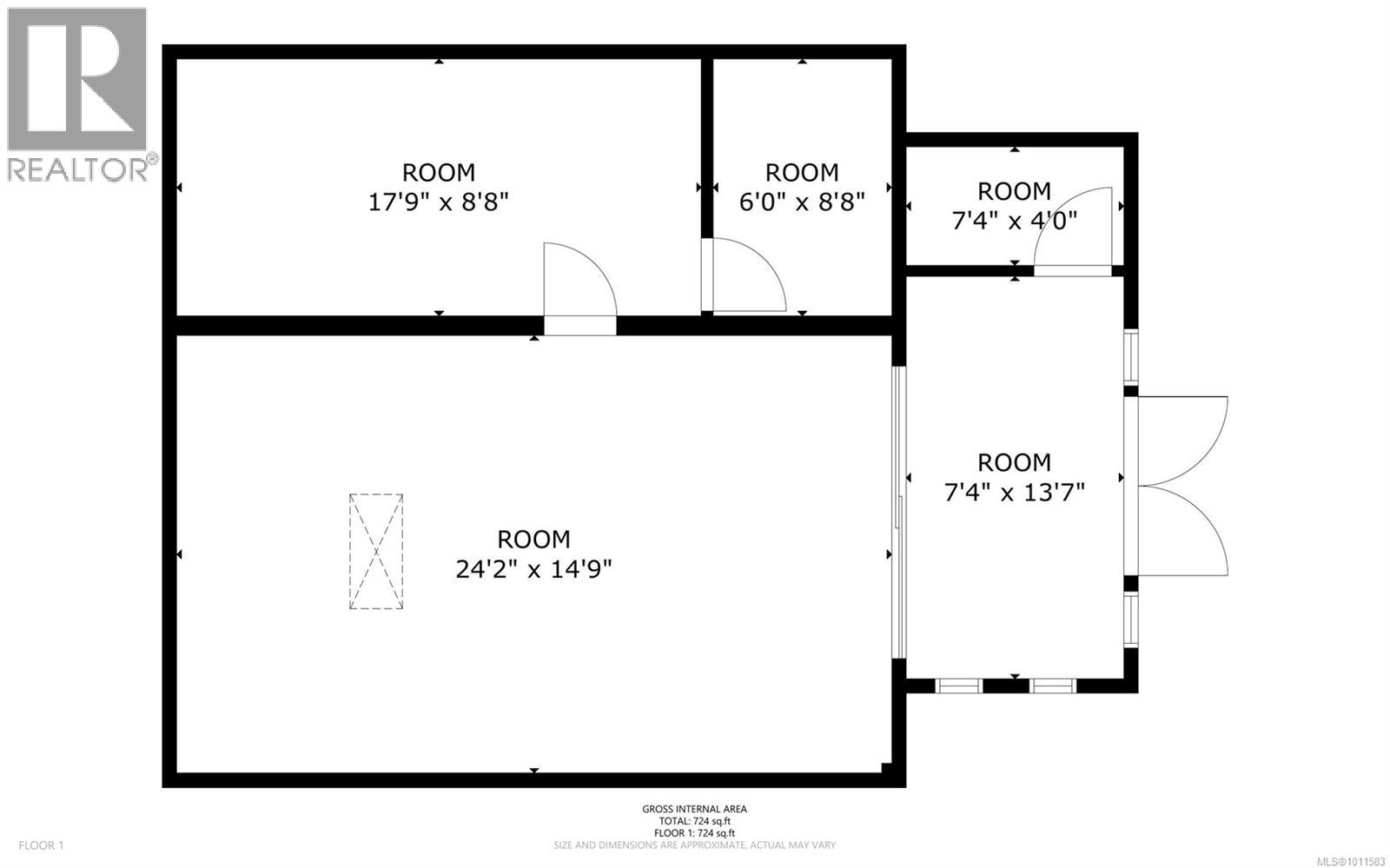3 Bedroom
1 Bathroom
1,719 ft2
Fireplace
Air Conditioned
Heat Pump
$649,000
Welcome to your new island life sanctuary. Where life slows down just enough for you to enjoy it! This West Coast style 3 bedroom home sits on a peaceful corner lot and blends comfort, creativity, and a connection to nature all together. Inside, vaulted ceilings, skylights, and so many windows invite natural light in, while a covered deck/patio overlook the lovely gardens. The sunny, deer-fenced yard features raised vegetable beds, mature landscaping, and fruit trees including fig, apple, and plum. A highlight of the property is the detached 700 sq ft studio with high ceilings, and an open floor plan, perfect for art, music, a home business, or guest space. Set in a quiet neighbourhood yet close to Gabriola’s welcoming community, this property offers room to grow, create, and live at your own pace. Measurements are approximate. Verify all data and measurements if important. (id:46156)
Property Details
|
MLS® Number
|
1011583 |
|
Property Type
|
Single Family |
|
Neigbourhood
|
Gabriola Island |
|
Parking Space Total
|
4 |
Building
|
Bathroom Total
|
1 |
|
Bedrooms Total
|
3 |
|
Constructed Date
|
1982 |
|
Cooling Type
|
Air Conditioned |
|
Fireplace Present
|
Yes |
|
Fireplace Total
|
1 |
|
Heating Fuel
|
Electric, Wood |
|
Heating Type
|
Heat Pump |
|
Size Interior
|
1,719 Ft2 |
|
Total Finished Area
|
1719 Sqft |
|
Type
|
House |
Parking
Land
|
Acreage
|
No |
|
Size Irregular
|
18050 |
|
Size Total
|
18050 Sqft |
|
Size Total Text
|
18050 Sqft |
|
Zoning Type
|
Residential |
Rooms
| Level |
Type |
Length |
Width |
Dimensions |
|
Second Level |
Loft |
|
|
15'5 x 10'4 |
|
Second Level |
Primary Bedroom |
|
|
17'5 x 10'5 |
|
Second Level |
Bedroom |
|
|
11'8 x 6'11 |
|
Main Level |
Bedroom |
|
|
12'3 x 12'3 |
|
Main Level |
Bathroom |
|
|
6'1 x 7'9 |
|
Main Level |
Kitchen |
|
|
16'1 x 18'11 |
|
Main Level |
Living Room/dining Room |
|
|
11'4 x 24'9 |
|
Main Level |
Sunroom |
|
|
19'8 x 19'11 |
https://www.realtor.ca/real-estate/28762195/620-gallagher-way-gabriola-island-gabriola-island


