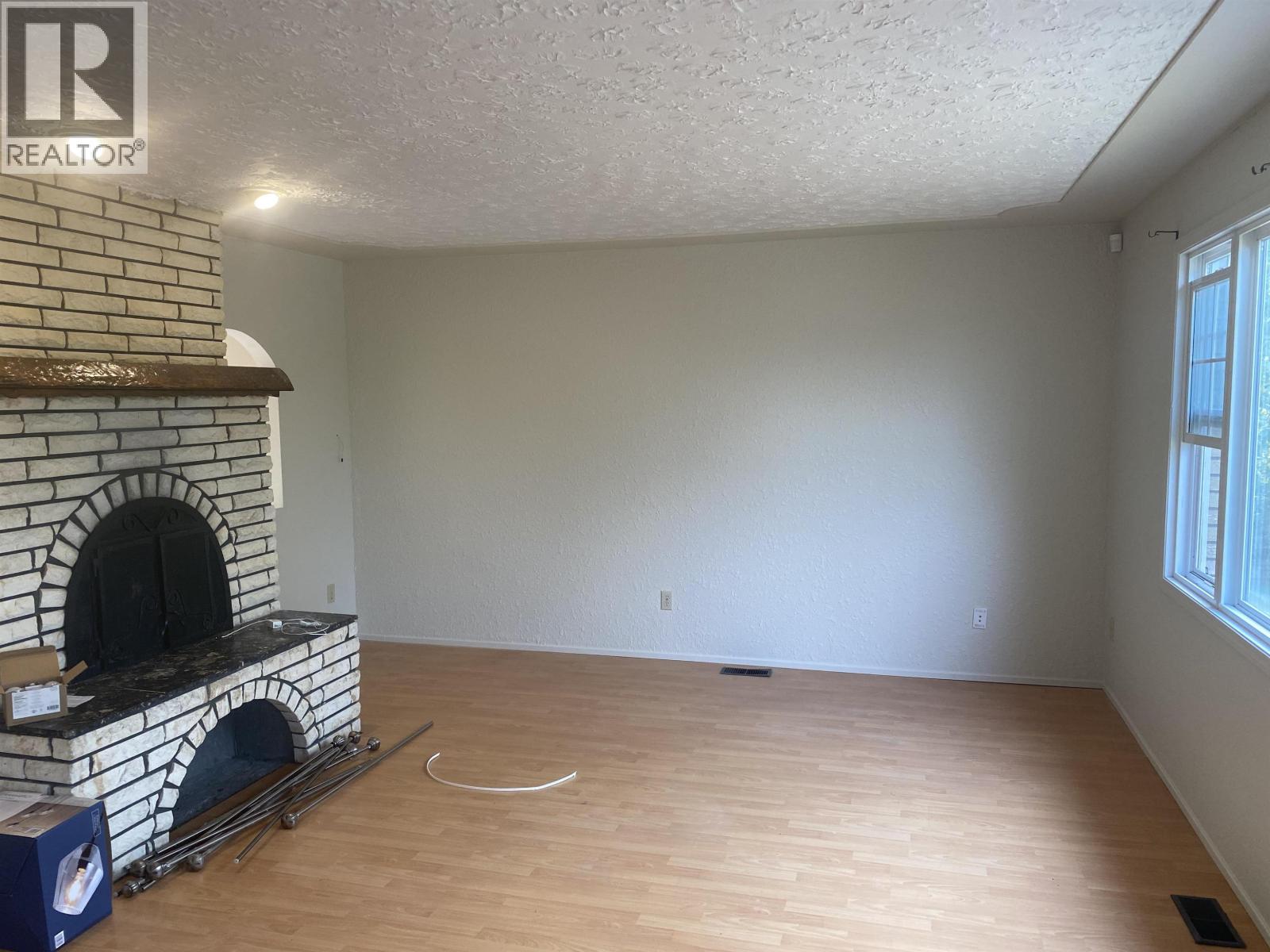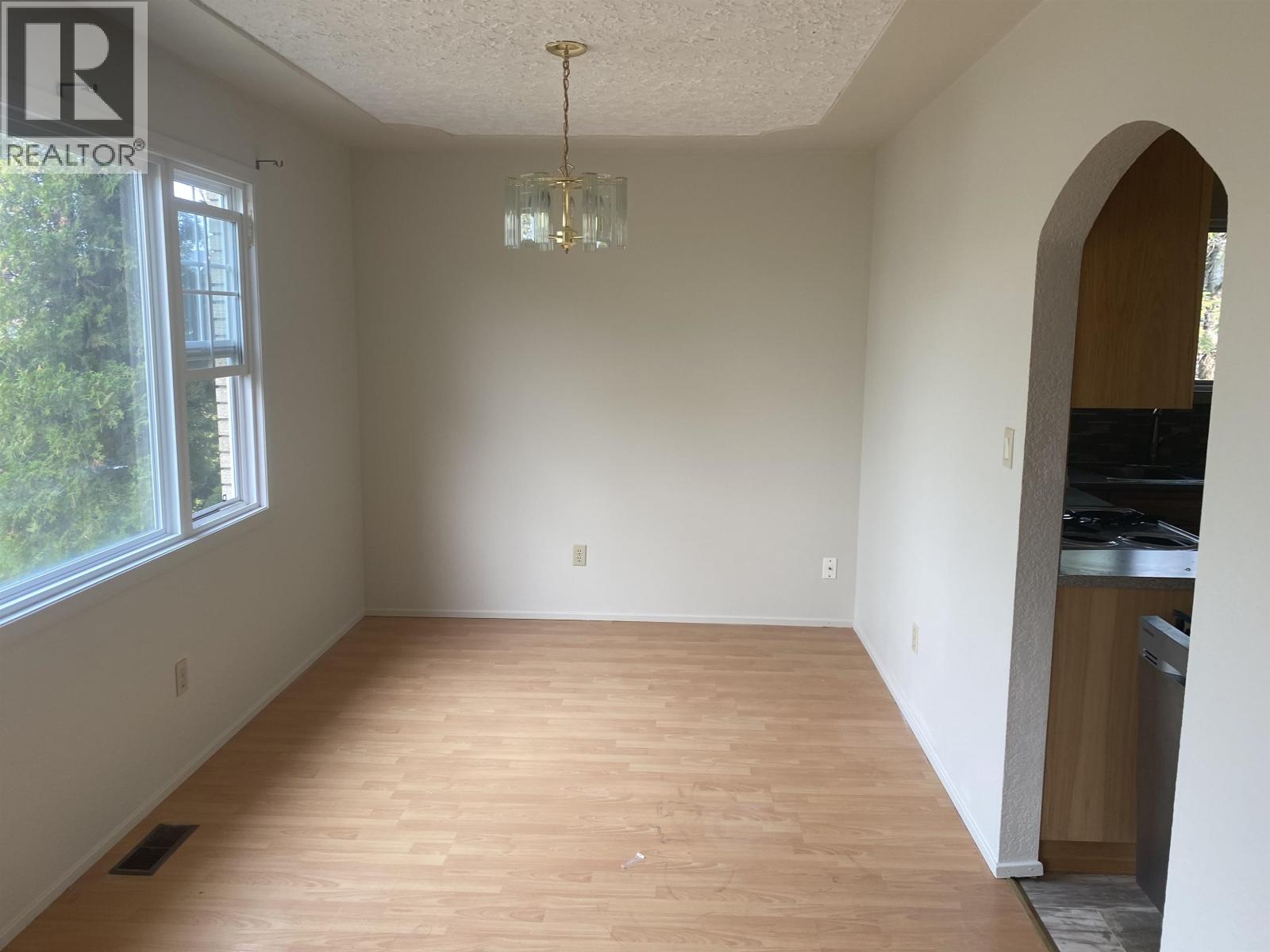6 Bedroom
3 Bathroom
2,460 ft2
Split Level Entry
Fireplace
Central Air Conditioning
Forced Air
$459,900
Investor Alert! This well cared for Investment Property is located close to all amenities. Walking distance to schools, shopping, and bus routes. Features include Air Conditioning, 6-bedroom home with 3-bedroom basement suite, 3 bedrooms on the main, recent updates to upstairs kitchen and bathrooms, separate laundry up/down, house shows well, alley access with drive thru driveway from front to alley way. Newer windows. newer furnace. Patio area. Upstairs is currently vacant, perfect time to pick your tenants or move in upstarts and have a mortgage helper! (id:46156)
Property Details
|
MLS® Number
|
R3040891 |
|
Property Type
|
Single Family |
Building
|
Bathroom Total
|
3 |
|
Bedrooms Total
|
6 |
|
Appliances
|
Washer, Dryer, Refrigerator, Stove, Dishwasher |
|
Architectural Style
|
Split Level Entry |
|
Basement Development
|
Finished |
|
Basement Type
|
Full (finished) |
|
Constructed Date
|
1975 |
|
Construction Style Attachment
|
Detached |
|
Cooling Type
|
Central Air Conditioning |
|
Fireplace Present
|
Yes |
|
Fireplace Total
|
2 |
|
Foundation Type
|
Concrete Perimeter |
|
Heating Fuel
|
Natural Gas |
|
Heating Type
|
Forced Air |
|
Stories Total
|
2 |
|
Size Interior
|
2,460 Ft2 |
|
Type
|
House |
|
Utility Water
|
Municipal Water |
Parking
Land
|
Acreage
|
No |
|
Size Irregular
|
5255 |
|
Size Total
|
5255 Sqft |
|
Size Total Text
|
5255 Sqft |
Rooms
| Level |
Type |
Length |
Width |
Dimensions |
|
Basement |
Primary Bedroom |
14 ft ,3 in |
18 ft ,9 in |
14 ft ,3 in x 18 ft ,9 in |
|
Basement |
Bedroom 4 |
7 ft ,1 in |
8 ft ,2 in |
7 ft ,1 in x 8 ft ,2 in |
|
Basement |
Bedroom 5 |
8 ft ,3 in |
6 ft ,2 in |
8 ft ,3 in x 6 ft ,2 in |
|
Basement |
Living Room |
15 ft |
13 ft ,4 in |
15 ft x 13 ft ,4 in |
|
Basement |
Kitchen |
8 ft ,3 in |
6 ft ,6 in |
8 ft ,3 in x 6 ft ,6 in |
|
Main Level |
Primary Bedroom |
12 ft ,9 in |
11 ft ,1 in |
12 ft ,9 in x 11 ft ,1 in |
|
Main Level |
Bedroom 2 |
11 ft |
8 ft ,9 in |
11 ft x 8 ft ,9 in |
|
Main Level |
Bedroom 3 |
11 ft |
7 ft ,1 in |
11 ft x 7 ft ,1 in |
|
Main Level |
Living Room |
13 ft ,7 in |
14 ft |
13 ft ,7 in x 14 ft |
|
Main Level |
Dining Room |
13 ft ,6 in |
8 ft ,8 in |
13 ft ,6 in x 8 ft ,8 in |
|
Main Level |
Kitchen |
12 ft ,7 in |
8 ft ,6 in |
12 ft ,7 in x 8 ft ,6 in |
https://www.realtor.ca/real-estate/28782334/622-johnson-street-prince-george












