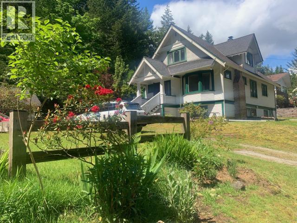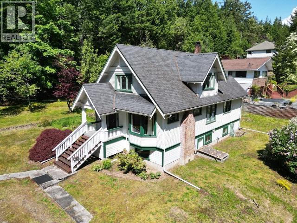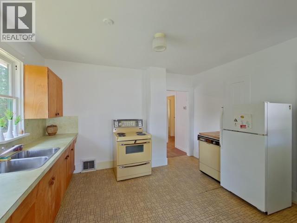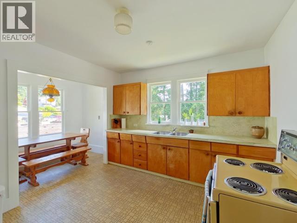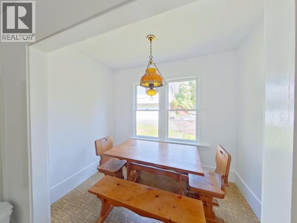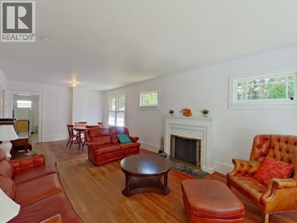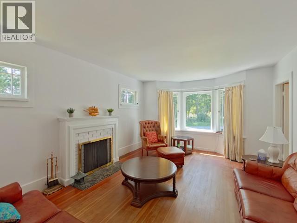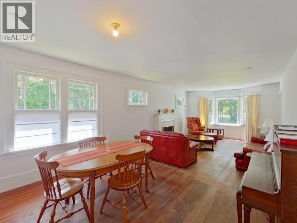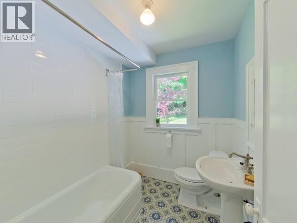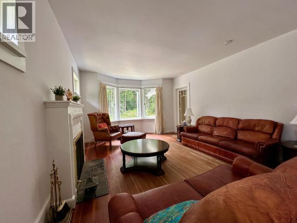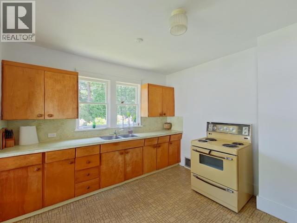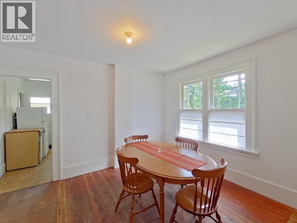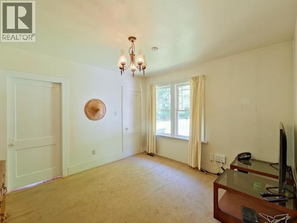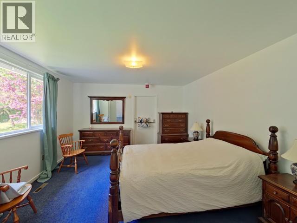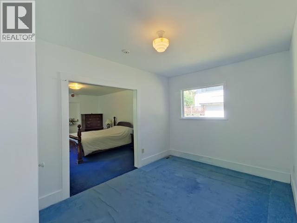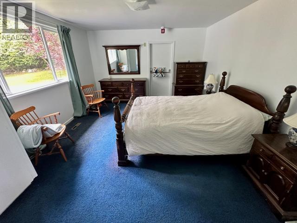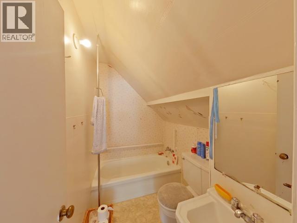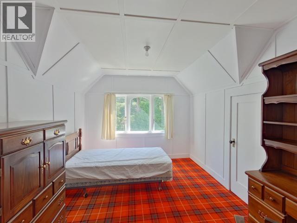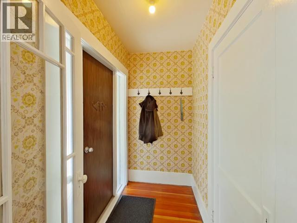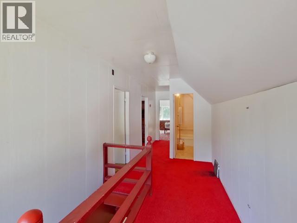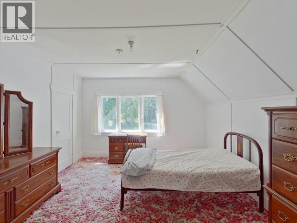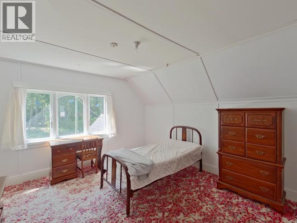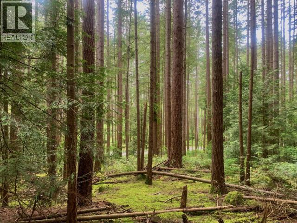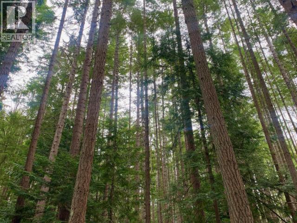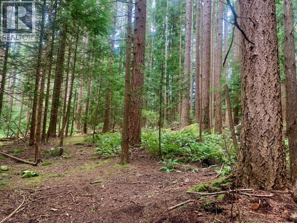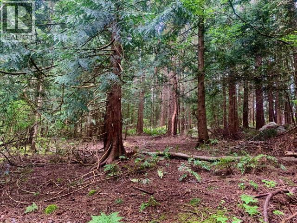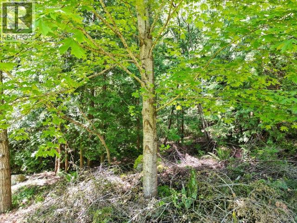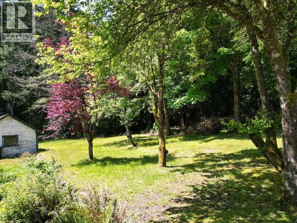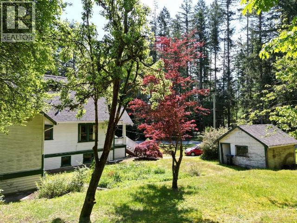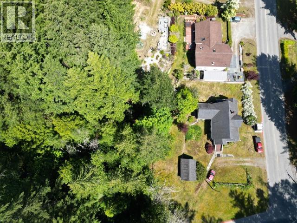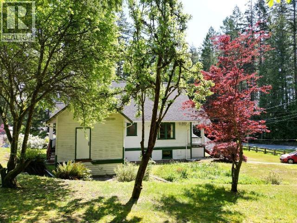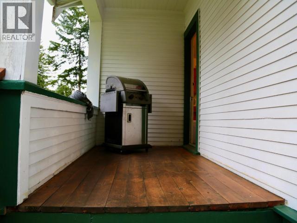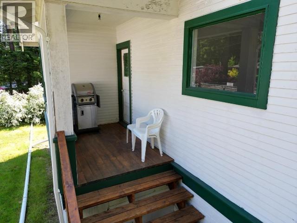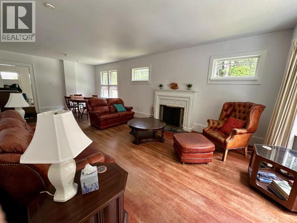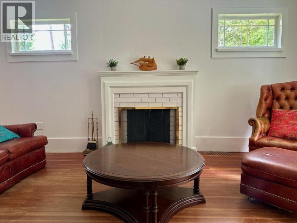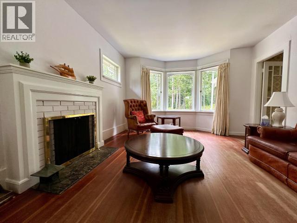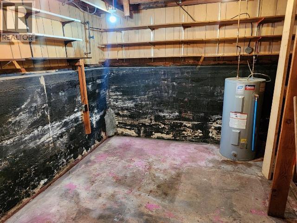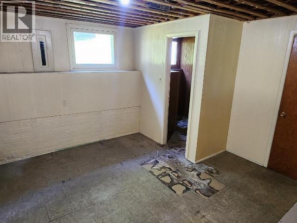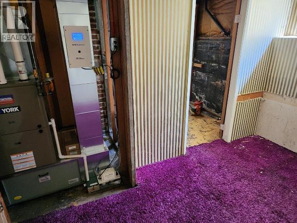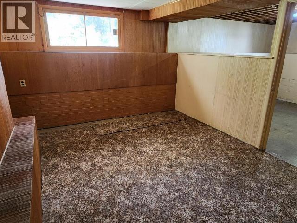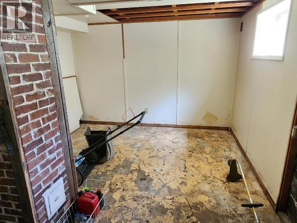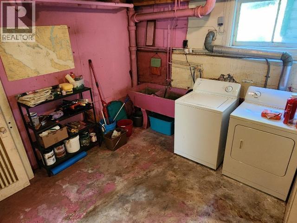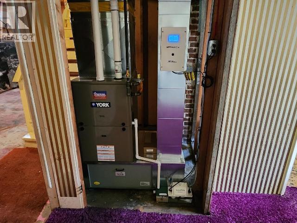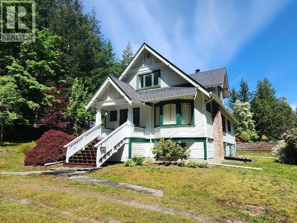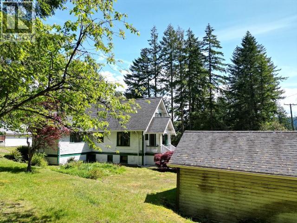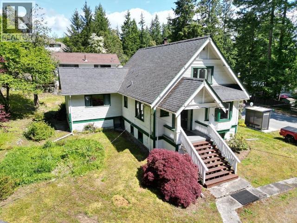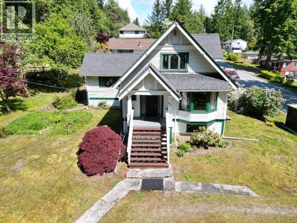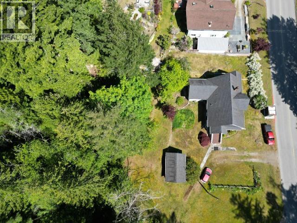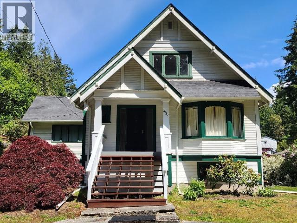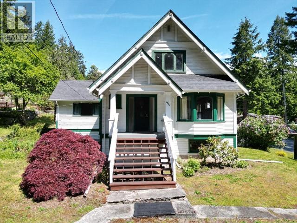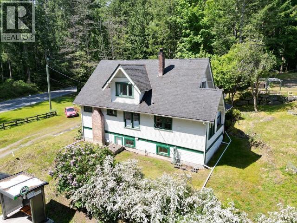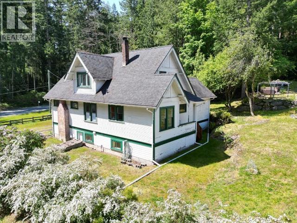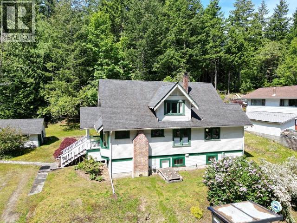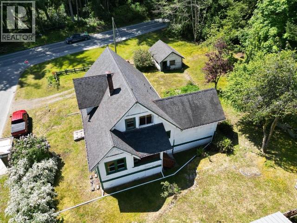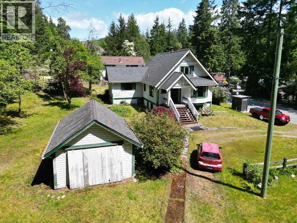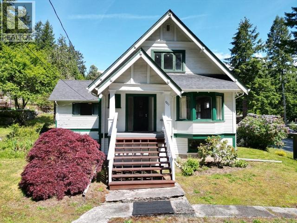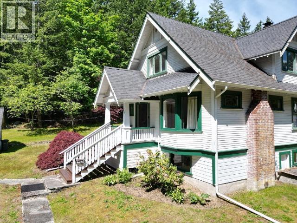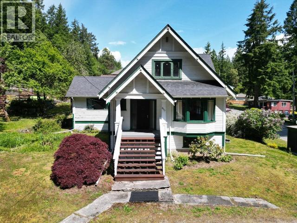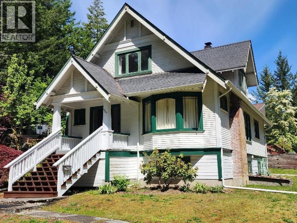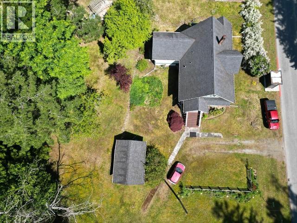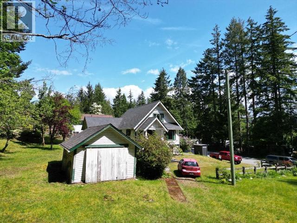5 Bedroom
3 Bathroom
2,758 ft2
None
Forced Air
Acreage
Garden Area
$645,000
Historic character home recently used for a movie set "The Eden Express" On the market for the first time since 1973. The historic home sits on nearly 1.4 acres of mostly forested land in Wildwood, Development potential on the 645ft x 90ft lot or simply enjoy the natural space. The home, built in 1925, includes over 1850 square feet of living space full of original character that includes: original fir floors, built-in cabinets, historic prairie style windows and more. The main floor includes a foyer, large, open living room and dining room, a large kitchen with an eat in nook, an enormous primary bedroom with adjoining study or nursery, a full updated 3 piece bathroom as well as another large bedroom which could be an office or family room. Upstairs includes 3 spacious bedrooms and a 3 piece bathroom. The basement has great suite potential with high ceilings and side entrance. A brand new high efficiency natural gas furnace was installed in the fall. Rare opportunity call now! (id:46156)
Property Details
|
MLS® Number
|
18997 |
|
Property Type
|
Single Family |
|
Features
|
Acreage |
Building
|
Bathroom Total
|
3 |
|
Bedrooms Total
|
5 |
|
Constructed Date
|
1925 |
|
Construction Style Attachment
|
Detached |
|
Cooling Type
|
None |
|
Heating Fuel
|
Electric, Natural Gas |
|
Heating Type
|
Forced Air |
|
Size Interior
|
2,758 Ft2 |
|
Type
|
House |
Parking
Land
|
Access Type
|
Highway Access |
|
Acreage
|
Yes |
|
Landscape Features
|
Garden Area |
|
Size Frontage
|
645 Ft |
|
Size Irregular
|
1.39 |
|
Size Total
|
1.39 Ac |
|
Size Total Text
|
1.39 Ac |
Rooms
| Level |
Type |
Length |
Width |
Dimensions |
|
Above |
Primary Bedroom |
12 ft ,3 in |
13 ft ,5 in |
12 ft ,3 in x 13 ft ,5 in |
|
Above |
3pc Bathroom |
|
|
Measurements not available |
|
Above |
Bedroom |
12 ft ,10 in |
9 ft ,10 in |
12 ft ,10 in x 9 ft ,10 in |
|
Above |
Bedroom |
8 ft |
13 ft ,5 in |
8 ft x 13 ft ,5 in |
|
Basement |
Bedroom |
12 ft ,4 in |
11 ft ,3 in |
12 ft ,4 in x 11 ft ,3 in |
|
Basement |
Workshop |
6 ft ,1 in |
1 ft ,7 in |
6 ft ,1 in x 1 ft ,7 in |
|
Basement |
Workshop |
17 ft ,3 in |
11 ft ,6 in |
17 ft ,3 in x 11 ft ,6 in |
|
Basement |
Laundry Room |
12 ft ,3 in |
11 ft ,4 in |
12 ft ,3 in x 11 ft ,4 in |
|
Main Level |
Living Room |
18 ft |
12 ft ,8 in |
18 ft x 12 ft ,8 in |
|
Main Level |
Dining Room |
11 ft ,5 in |
12 ft ,8 in |
11 ft ,5 in x 12 ft ,8 in |
|
Main Level |
Kitchen |
11 ft |
12 ft ,8 in |
11 ft x 12 ft ,8 in |
|
Main Level |
Primary Bedroom |
16 ft |
13 ft ,3 in |
16 ft x 13 ft ,3 in |
|
Main Level |
4pc Bathroom |
|
|
Measurements not available |
|
Main Level |
Bedroom |
11 ft ,5 in |
12 ft ,4 in |
11 ft ,5 in x 12 ft ,4 in |
|
Main Level |
Den |
9 ft ,1 in |
14 ft ,2 in |
9 ft ,1 in x 14 ft ,2 in |
|
Main Level |
Dining Nook |
9 ft ,4 in |
5 ft ,8 in |
9 ft ,4 in x 5 ft ,8 in |
https://www.realtor.ca/real-estate/28361003/6237-lund-powell-river


