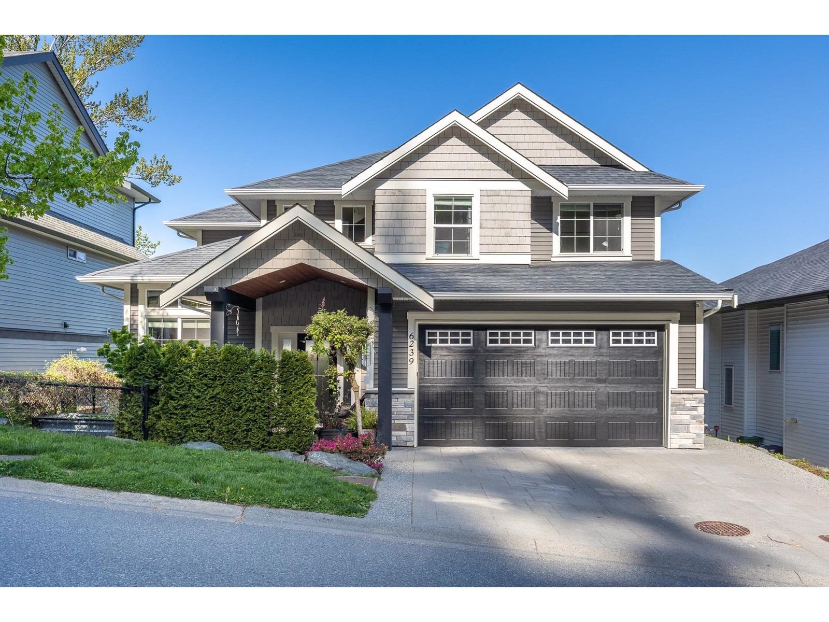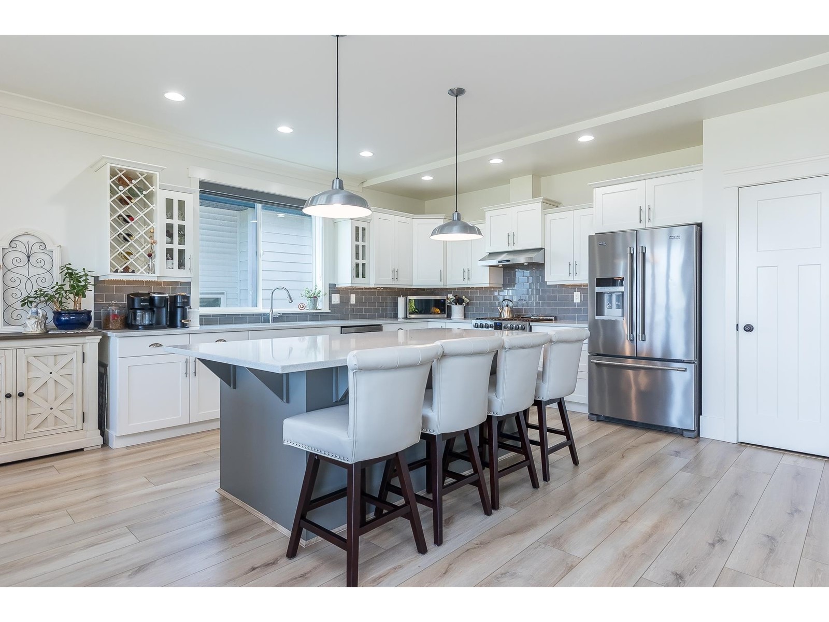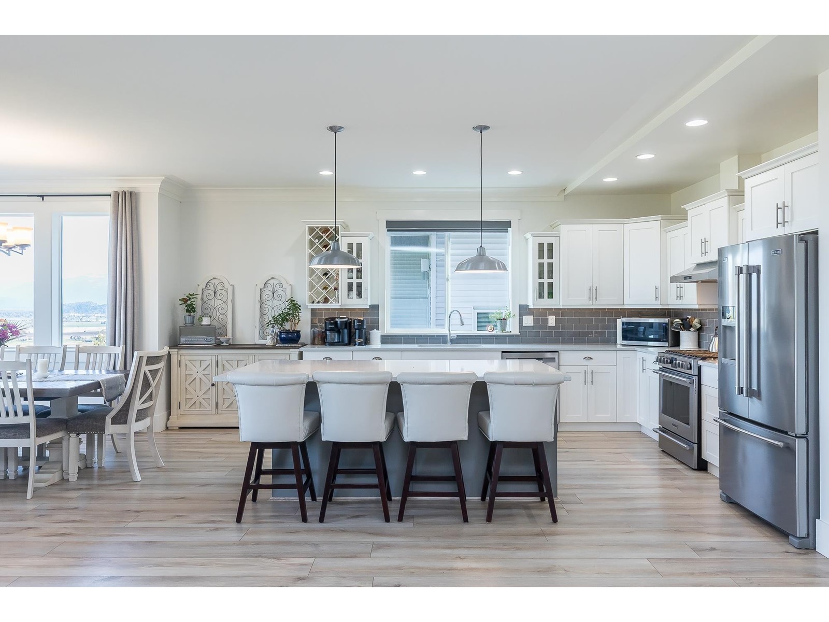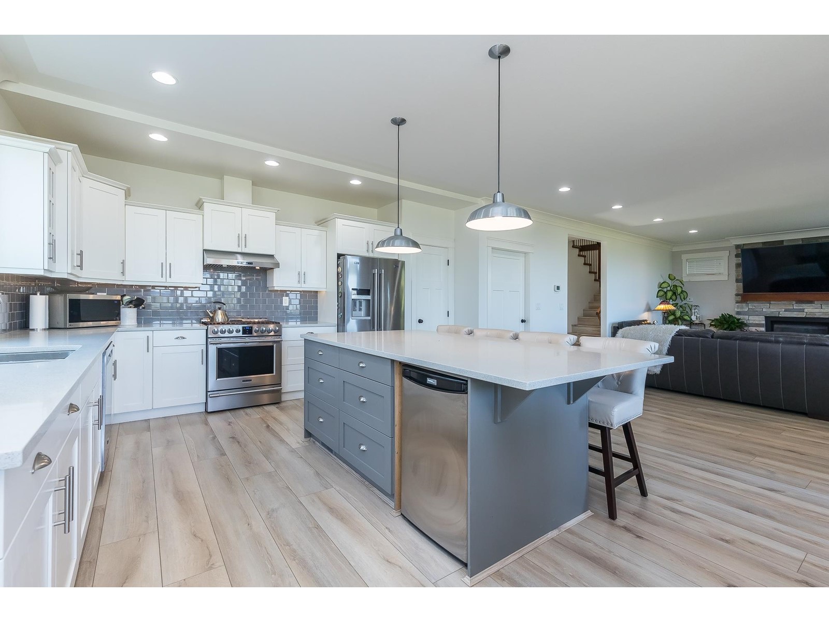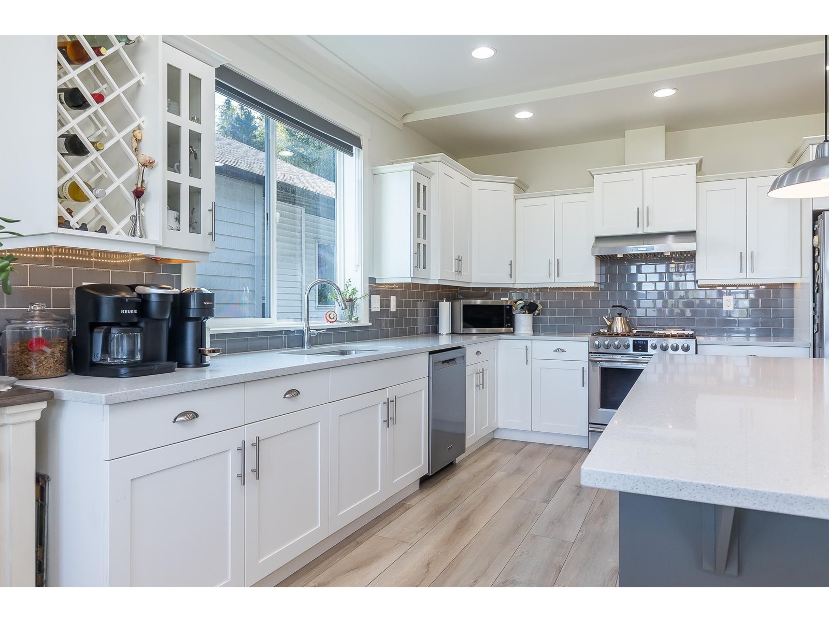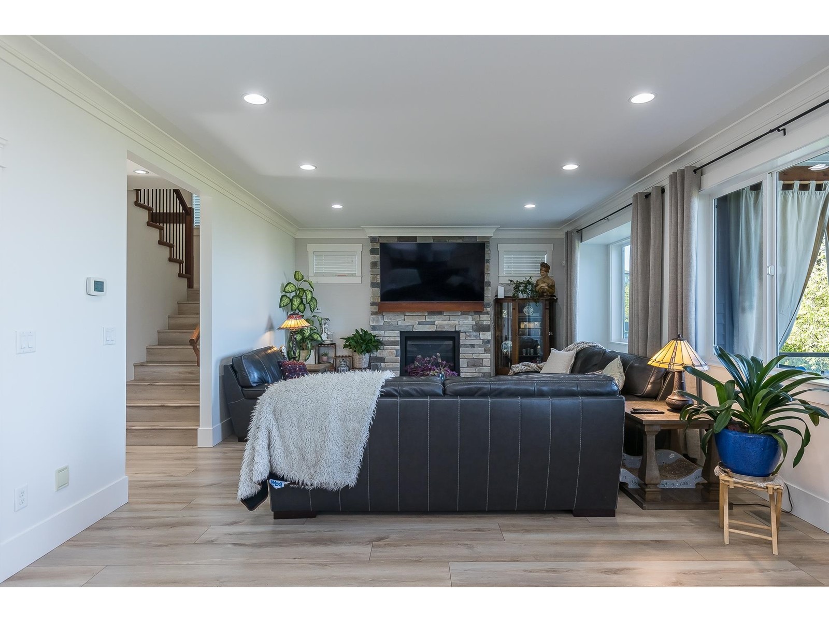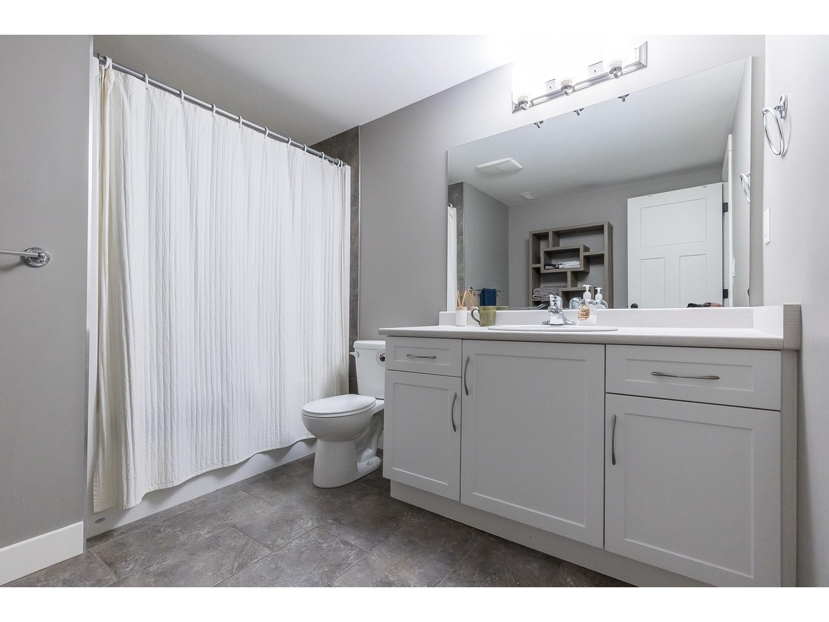6 Bedroom
4 Bathroom
3,952 ft2
Fireplace
Forced Air
$1,274,500
Pride of ownership radiates from this 6 bedroom/3.5 bath open concept home with den, situated on an expansive view lot in Promontory Backing onto a greenbelt. The attention to detail is evident. Large kitchen with an overabundance of cabinets, oversized island and walk in pantry. Well laid out primary suite with a spa like ensuite, heated floors and WIC. Basement has a fully self-contained 2-bedroom in-law suite with laundry and separate entry. Impressive, unobstructed views of breathtaking sunsets from covered patio. Features include a/c, ample storage, hot water on demand, access to green space, Beautiful 2 storey home with fully finished basement , over 3,600 sq ft there is room for everyone. * PREC - Personal Real Estate Corporation (id:46156)
Property Details
|
MLS® Number
|
R2993816 |
|
Property Type
|
Single Family |
|
View Type
|
City View, Mountain View |
Building
|
Bathroom Total
|
4 |
|
Bedrooms Total
|
6 |
|
Amenities
|
Laundry - In Suite |
|
Basement Development
|
Finished |
|
Basement Type
|
Full (finished) |
|
Constructed Date
|
2014 |
|
Construction Style Attachment
|
Detached |
|
Fireplace Present
|
Yes |
|
Fireplace Total
|
1 |
|
Heating Fuel
|
Natural Gas |
|
Heating Type
|
Forced Air |
|
Stories Total
|
3 |
|
Size Interior
|
3,952 Ft2 |
|
Type
|
House |
Parking
Land
|
Acreage
|
No |
|
Size Depth
|
90 Ft |
|
Size Frontage
|
48 Ft |
|
Size Irregular
|
4279 |
|
Size Total
|
4279 Sqft |
|
Size Total Text
|
4279 Sqft |
Rooms
| Level |
Type |
Length |
Width |
Dimensions |
|
Above |
Primary Bedroom |
15 ft ,3 in |
14 ft ,1 in |
15 ft ,3 in x 14 ft ,1 in |
|
Above |
Bedroom 2 |
11 ft ,3 in |
13 ft ,3 in |
11 ft ,3 in x 13 ft ,3 in |
|
Above |
Bedroom 3 |
10 ft |
10 ft ,1 in |
10 ft x 10 ft ,1 in |
|
Above |
Bedroom 4 |
10 ft ,1 in |
11 ft ,3 in |
10 ft ,1 in x 11 ft ,3 in |
|
Above |
Other |
7 ft ,8 in |
9 ft ,2 in |
7 ft ,8 in x 9 ft ,2 in |
|
Basement |
Enclosed Porch |
25 ft ,1 in |
14 ft |
25 ft ,1 in x 14 ft |
|
Basement |
Bedroom 5 |
9 ft ,6 in |
14 ft ,1 in |
9 ft ,6 in x 14 ft ,1 in |
|
Basement |
Bedroom 6 |
9 ft ,7 in |
11 ft |
9 ft ,7 in x 11 ft |
|
Basement |
Storage |
9 ft ,6 in |
8 ft |
9 ft ,6 in x 8 ft |
|
Basement |
Storage |
7 ft ,1 in |
15 ft ,7 in |
7 ft ,1 in x 15 ft ,7 in |
|
Basement |
Storage |
8 ft ,1 in |
15 ft ,7 in |
8 ft ,1 in x 15 ft ,7 in |
|
Main Level |
Living Room |
16 ft ,1 in |
14 ft ,1 in |
16 ft ,1 in x 14 ft ,1 in |
|
Main Level |
Dining Room |
11 ft ,3 in |
14 ft ,1 in |
11 ft ,3 in x 14 ft ,1 in |
|
Main Level |
Kitchen |
12 ft ,8 in |
14 ft |
12 ft ,8 in x 14 ft |
|
Main Level |
Eating Area |
10 ft ,5 in |
12 ft ,1 in |
10 ft ,5 in x 12 ft ,1 in |
|
Main Level |
Den |
8 ft ,6 in |
9 ft ,7 in |
8 ft ,6 in x 9 ft ,7 in |
|
Main Level |
Laundry Room |
6 ft ,9 in |
9 ft ,5 in |
6 ft ,9 in x 9 ft ,5 in |
|
Main Level |
Foyer |
8 ft ,1 in |
9 ft ,2 in |
8 ft ,1 in x 9 ft ,2 in |
|
Main Level |
Pantry |
6 ft ,1 in |
7 ft ,8 in |
6 ft ,1 in x 7 ft ,8 in |
|
Main Level |
Enclosed Porch |
16 ft ,4 in |
15 ft ,1 in |
16 ft ,4 in x 15 ft ,1 in |
https://www.realtor.ca/real-estate/28209473/6239-rexford-drive-promontory-chilliwack


