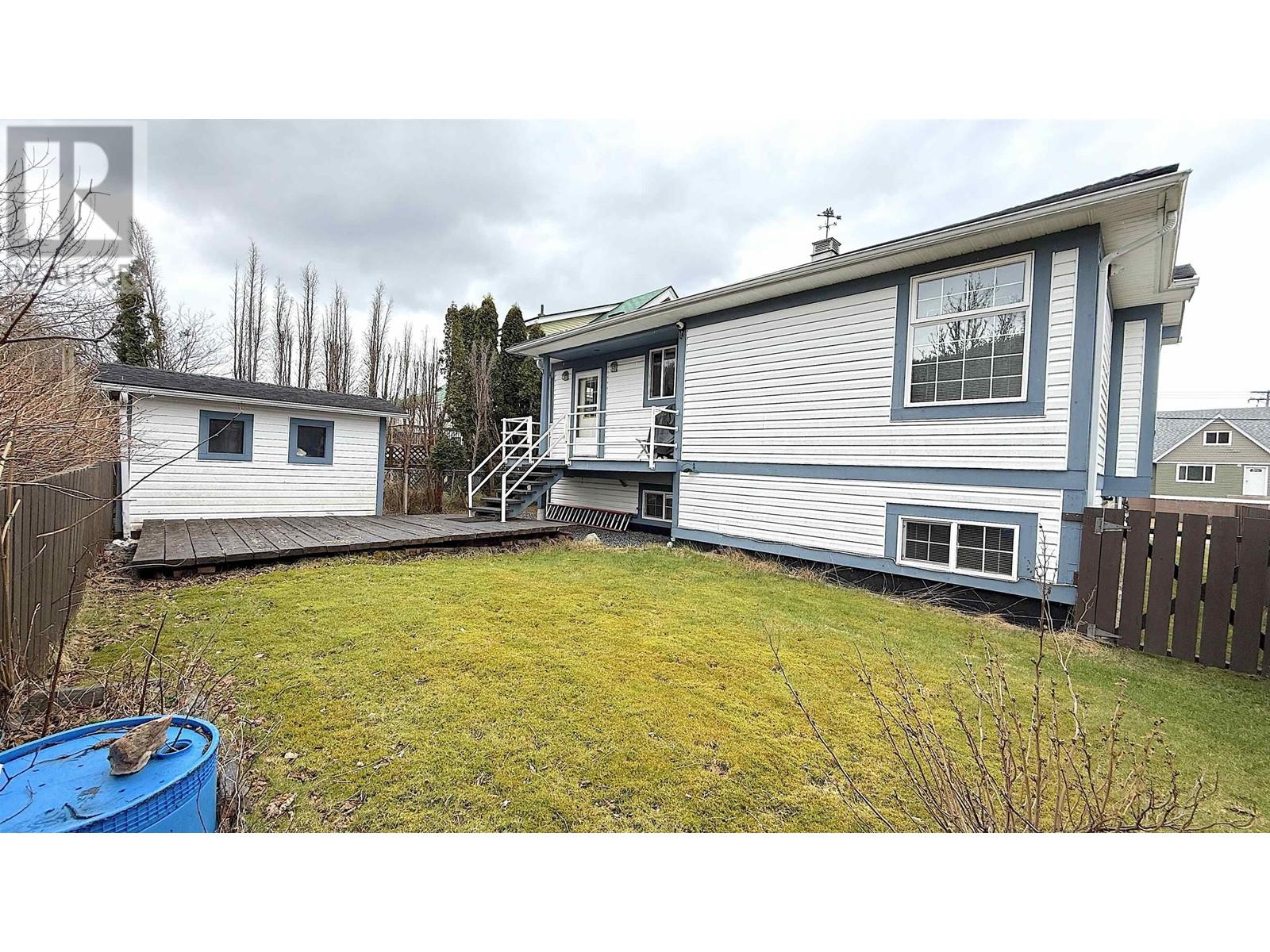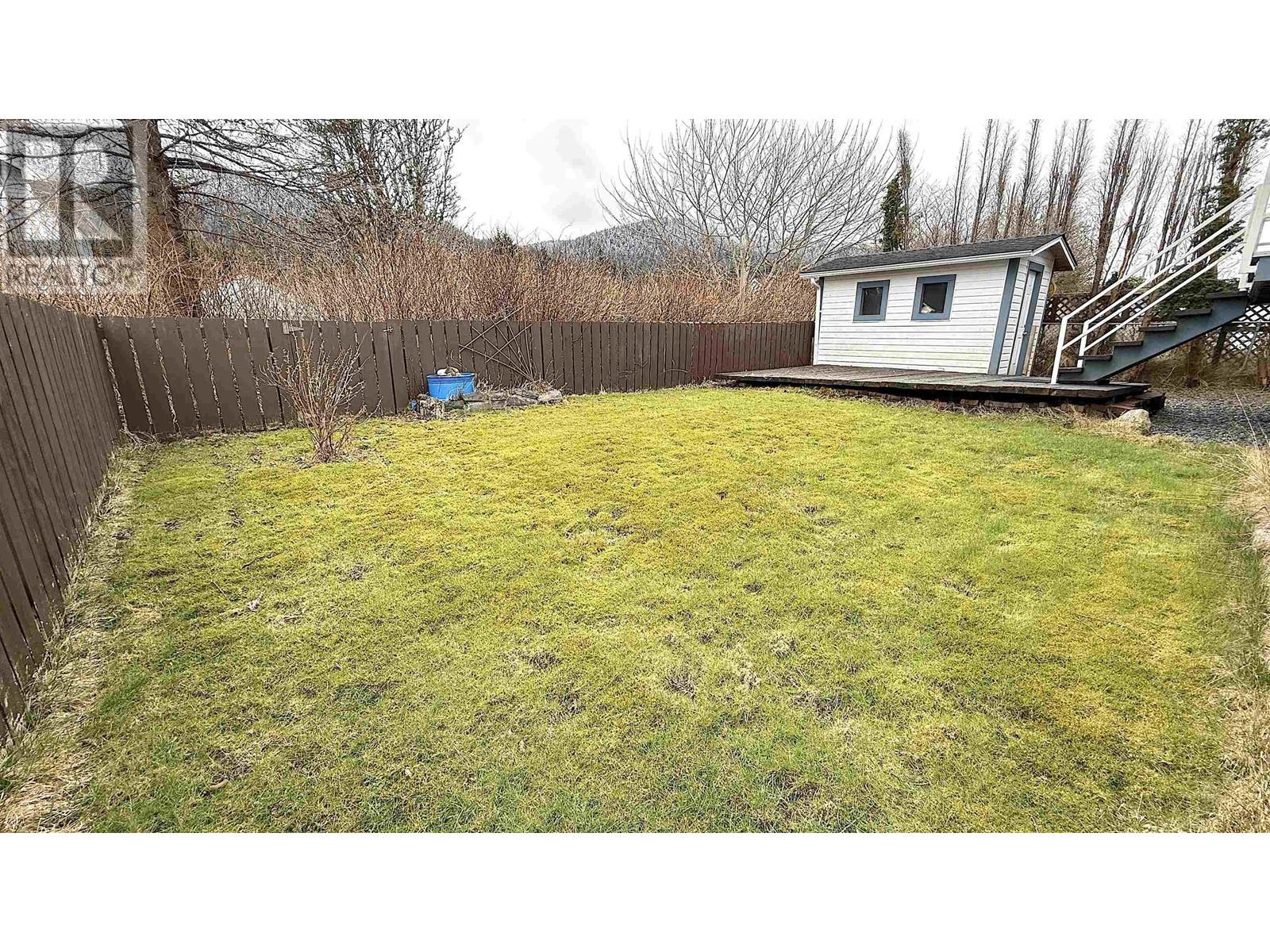3 Bedroom
2 Bathroom
1,966 ft2
Radiant/infra-Red Heat
$540,000
* PREC - Personal Real Estate Corporation. This well-maintained home is conveniently located close to schools, recreation and the downtown core. The property enjoys excellent sun exposure, fully fenced back yard with storage shed and views of the local mountains. Out front you'll find a nice yard and a large driveway to park all that needs parking. Inside you'll be treated to an open, bright layout along with 2 bedrooms & 1 full bathroom on the main floor plus 1 more bedroom & full bathroom on the lower level as well as a large office which could also be used as more sleeping space if needed. A modern hot water heat system with in-floor radiant heat, as well as a new heat pump, water filtration system, beautiful wood floors upstairs as well as upgraded vinyl plank flooring on the lower level round out this fantastic home. (id:46156)
Property Details
|
MLS® Number
|
R2980750 |
|
Property Type
|
Single Family |
|
View Type
|
Mountain View |
Building
|
Bathroom Total
|
2 |
|
Bedrooms Total
|
3 |
|
Appliances
|
Washer, Dryer, Refrigerator, Stove, Dishwasher |
|
Basement Development
|
Finished |
|
Basement Type
|
N/a (finished) |
|
Constructed Date
|
1991 |
|
Construction Style Attachment
|
Detached |
|
Exterior Finish
|
Vinyl Siding |
|
Foundation Type
|
Concrete Perimeter |
|
Heating Type
|
Radiant/infra-red Heat |
|
Roof Material
|
Asphalt Shingle |
|
Roof Style
|
Conventional |
|
Stories Total
|
2 |
|
Size Interior
|
1,966 Ft2 |
|
Type
|
House |
|
Utility Water
|
Municipal Water |
Parking
Land
|
Acreage
|
No |
|
Size Irregular
|
5000 |
|
Size Total
|
5000 Sqft |
|
Size Total Text
|
5000 Sqft |
Rooms
| Level |
Type |
Length |
Width |
Dimensions |
|
Lower Level |
Bedroom 3 |
12 ft ,8 in |
10 ft ,4 in |
12 ft ,8 in x 10 ft ,4 in |
|
Lower Level |
Family Room |
15 ft ,4 in |
13 ft ,5 in |
15 ft ,4 in x 13 ft ,5 in |
|
Lower Level |
Office |
20 ft ,7 in |
10 ft |
20 ft ,7 in x 10 ft |
|
Lower Level |
Utility Room |
7 ft ,3 in |
6 ft ,1 in |
7 ft ,3 in x 6 ft ,1 in |
|
Lower Level |
Laundry Room |
10 ft ,4 in |
6 ft ,8 in |
10 ft ,4 in x 6 ft ,8 in |
|
Main Level |
Living Room |
16 ft ,4 in |
14 ft ,3 in |
16 ft ,4 in x 14 ft ,3 in |
|
Main Level |
Kitchen |
10 ft ,1 in |
10 ft ,4 in |
10 ft ,1 in x 10 ft ,4 in |
|
Main Level |
Eating Area |
10 ft |
9 ft ,8 in |
10 ft x 9 ft ,8 in |
|
Main Level |
Primary Bedroom |
14 ft ,6 in |
11 ft ,4 in |
14 ft ,6 in x 11 ft ,4 in |
|
Main Level |
Bedroom 2 |
11 ft ,7 in |
9 ft ,7 in |
11 ft ,7 in x 9 ft ,7 in |
https://www.realtor.ca/real-estate/28059152/624-e-7th-avenue-prince-rupert







































