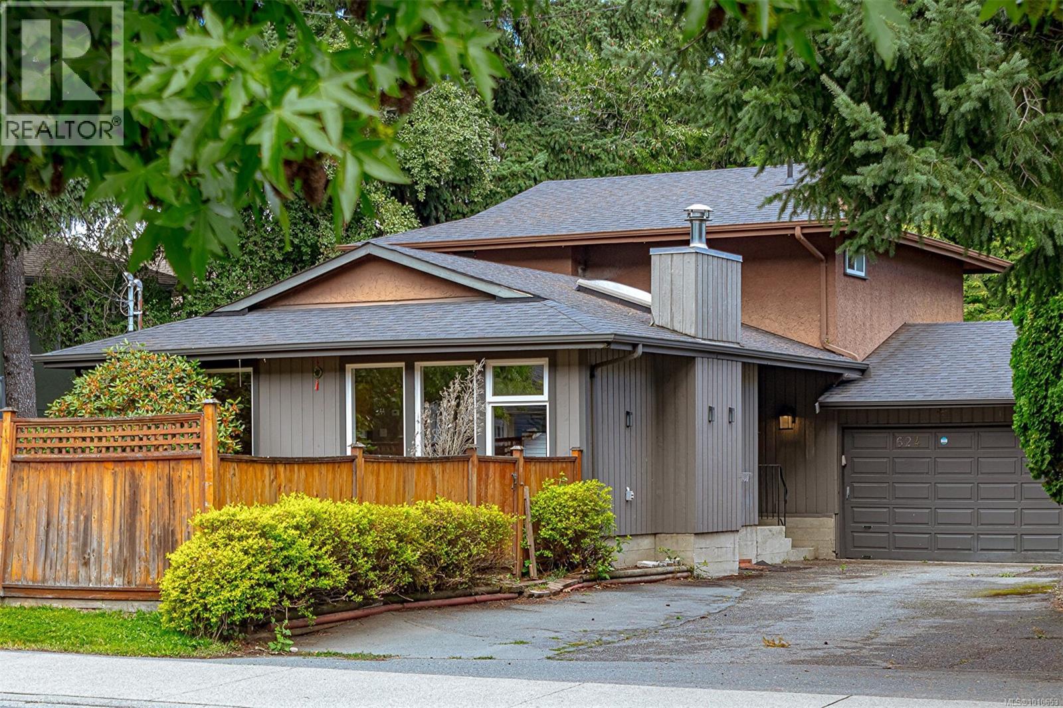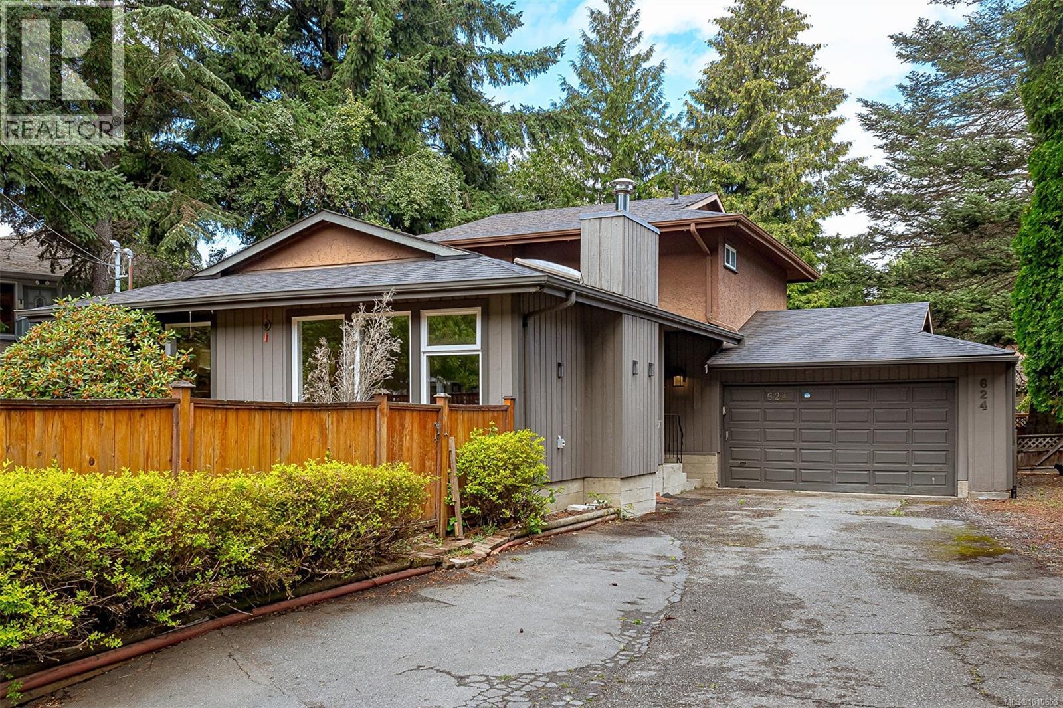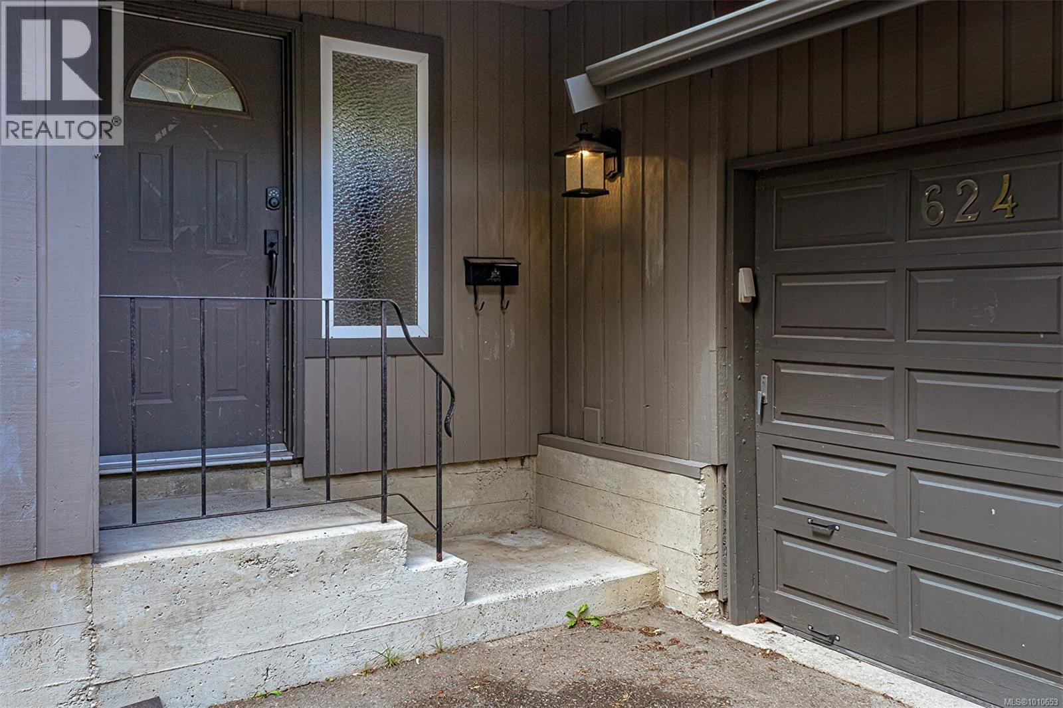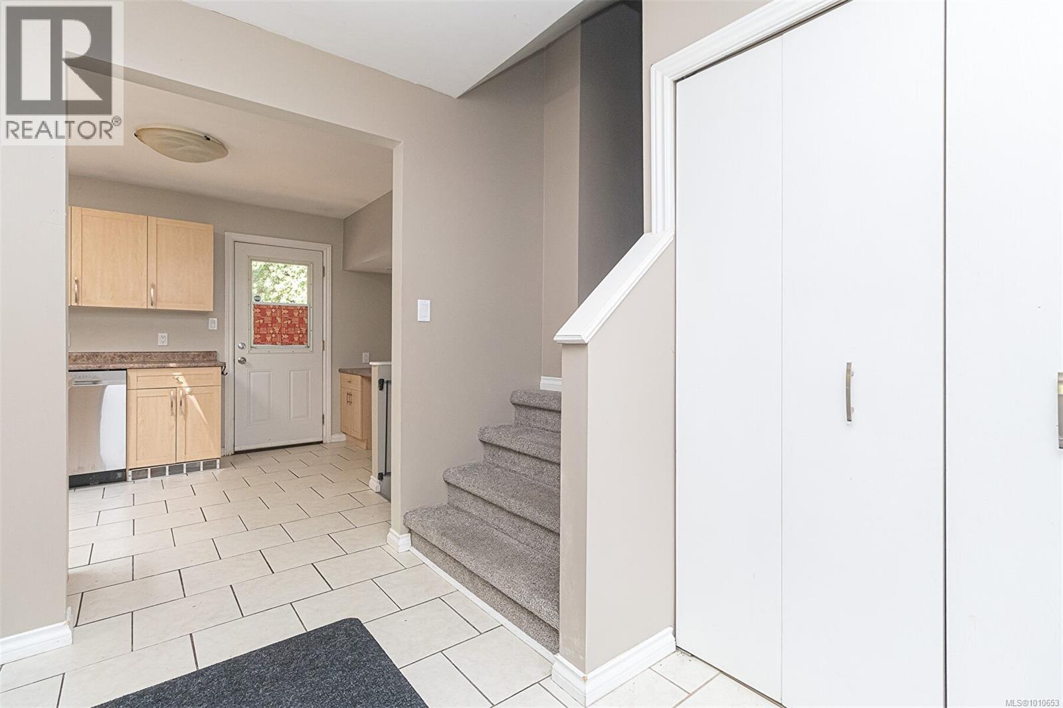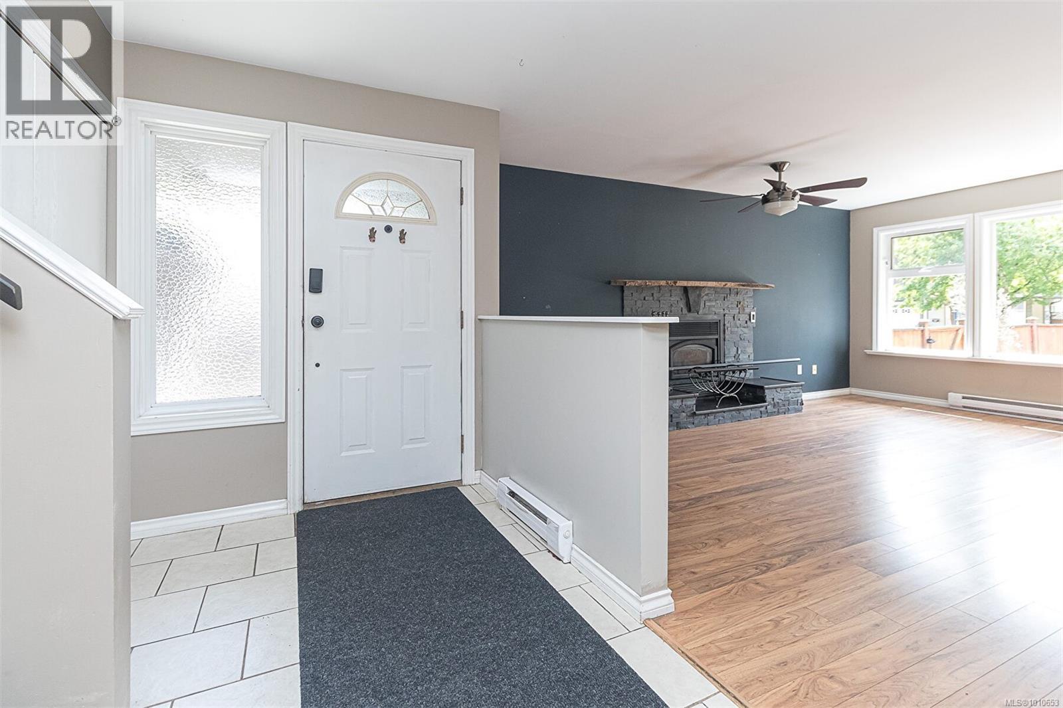624 Treanor Ave Langford, British Columbia V9B 5B9
$919,800
OH Sun Aug 17 (1-3pm) Morning sun through the living room windows, evenings under the pergola-this is the kind of home memories are made in! Designed for family living, this 4 Bedrooms, 3 Bathrooms split-level home offers a sunlit south-facing living room with a charming fireplace, a dedicated dinning room, and a functional kitchen. Upstairs hosts 3 Bedrooms including a primary with ensuite, while the lower level features a roomy family space, full bath, and a guest bedroom. A double garage with workshop space, a pergola-covered patio, and a handy shed complete the package. Freshly painted bedrooms plus a sparkling clean roof, gutters, windows, and yard mean you can simply move in and enjoy. A rear double-door gate opens to a generous RV or boat parking pad, and enjoy your adventure within easy reach. It is perfectly placed near Millstream Village, Costco, Thetis Lake and schools (mins to Ecole Victoria Brodeur Elementary). Framed by sunshine and filled with warmth, this is a home where life's best moments naturally unfold. (id:46156)
Open House
This property has open houses!
1:00 pm
Ends at:3:00 pm
Property Details
| MLS® Number | 1010653 |
| Property Type | Single Family |
| Neigbourhood | Thetis Heights |
| Features | Central Location, Level Lot, Southern Exposure, Partially Cleared, Other, Rectangular |
| Parking Space Total | 4 |
| Plan | 34753 |
| Structure | Shed, Workshop, Patio(s) |
Building
| Bathroom Total | 3 |
| Bedrooms Total | 4 |
| Architectural Style | Westcoast |
| Constructed Date | 1981 |
| Cooling Type | None |
| Fireplace Present | Yes |
| Fireplace Total | 1 |
| Heating Fuel | Electric |
| Heating Type | Baseboard Heaters |
| Size Interior | 2,232 Ft2 |
| Total Finished Area | 1825 Sqft |
| Type | House |
Land
| Acreage | No |
| Size Irregular | 7700 |
| Size Total | 7700 Sqft |
| Size Total Text | 7700 Sqft |
| Zoning Type | Residential |
Rooms
| Level | Type | Length | Width | Dimensions |
|---|---|---|---|---|
| Second Level | Bathroom | 4-Piece | ||
| Second Level | Bedroom | 10' x 9' | ||
| Second Level | Bedroom | 12' x 11' | ||
| Second Level | Ensuite | 2-Piece | ||
| Second Level | Primary Bedroom | 13' x 11' | ||
| Lower Level | Patio | 14' x 18' | ||
| Lower Level | Bathroom | 3-Piece | ||
| Lower Level | Laundry Room | 9' x 5' | ||
| Lower Level | Bedroom | 13' x 10' | ||
| Lower Level | Family Room | 22' x 11' | ||
| Main Level | Kitchen | 17' x 10' | ||
| Main Level | Dining Room | 10' x 9' | ||
| Main Level | Living Room | 18' x 13' | ||
| Main Level | Entrance | 10' x 6' | ||
| Other | Storage | 12' x 7' |
https://www.realtor.ca/real-estate/28712705/624-treanor-ave-langford-thetis-heights


