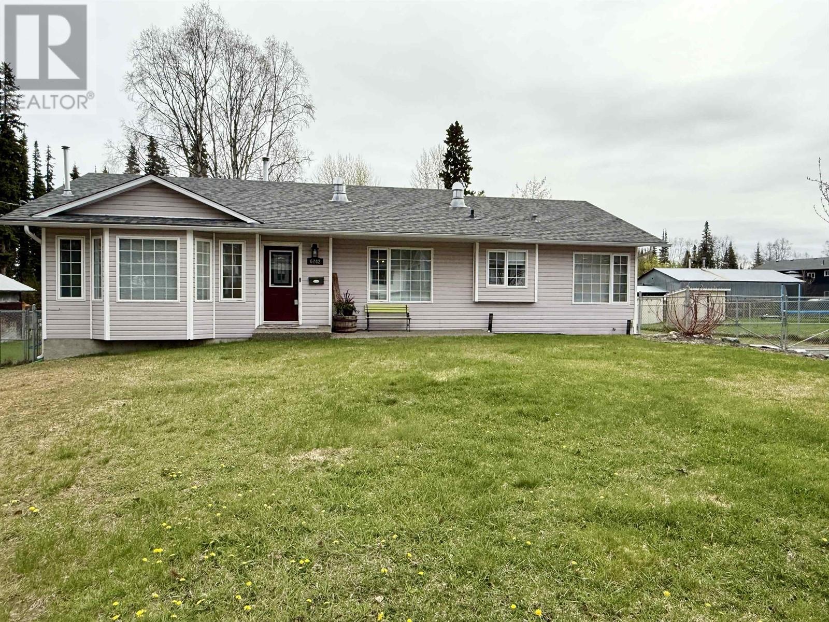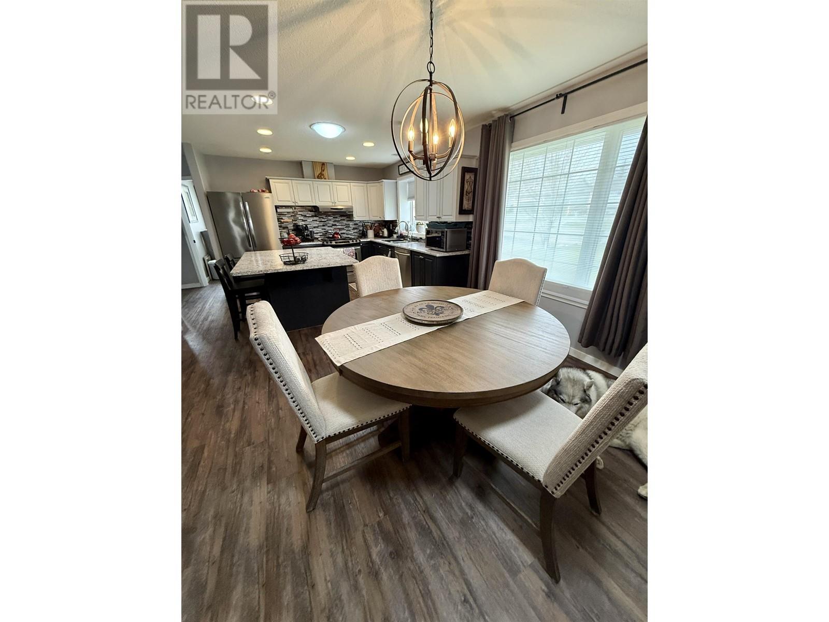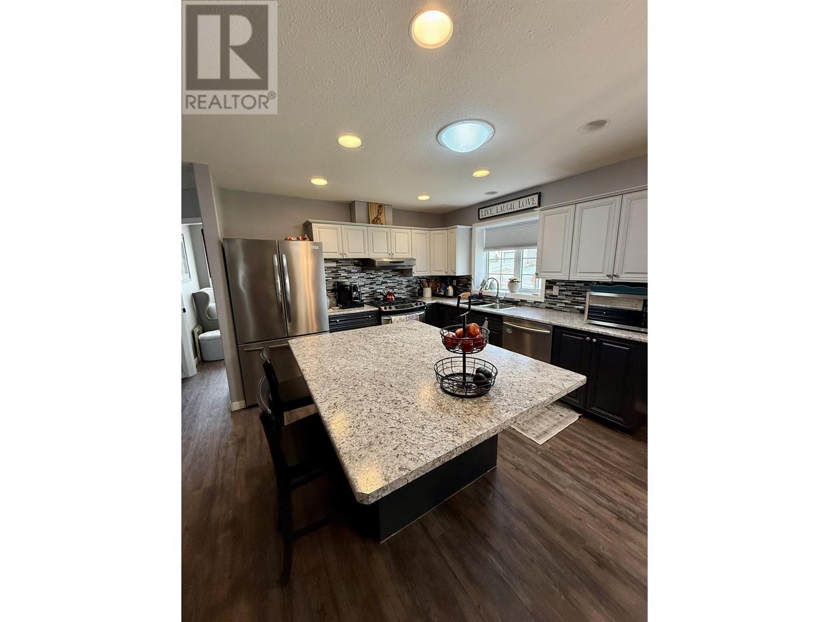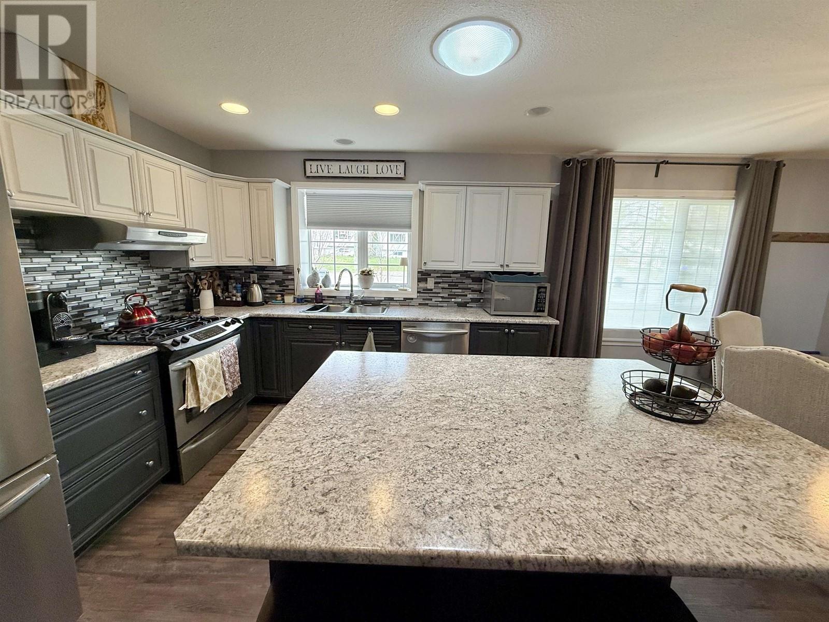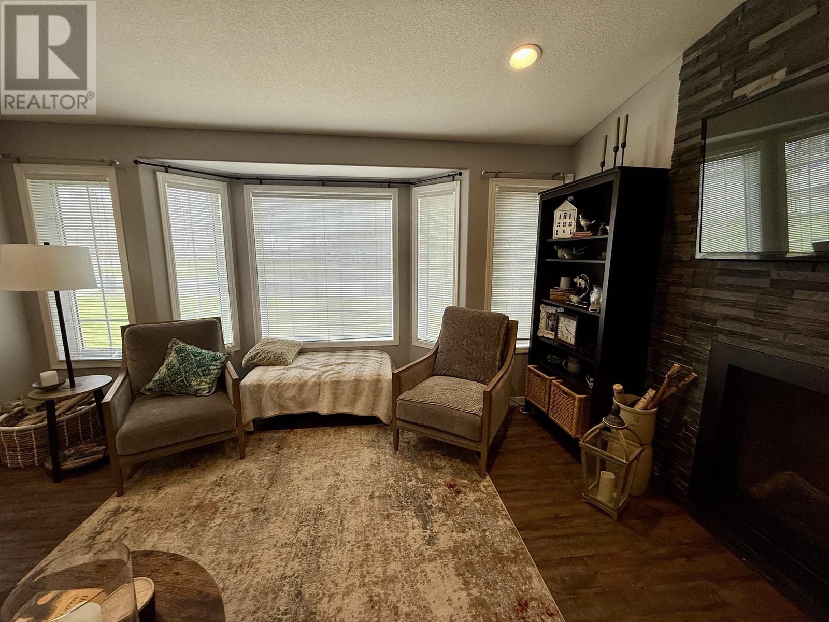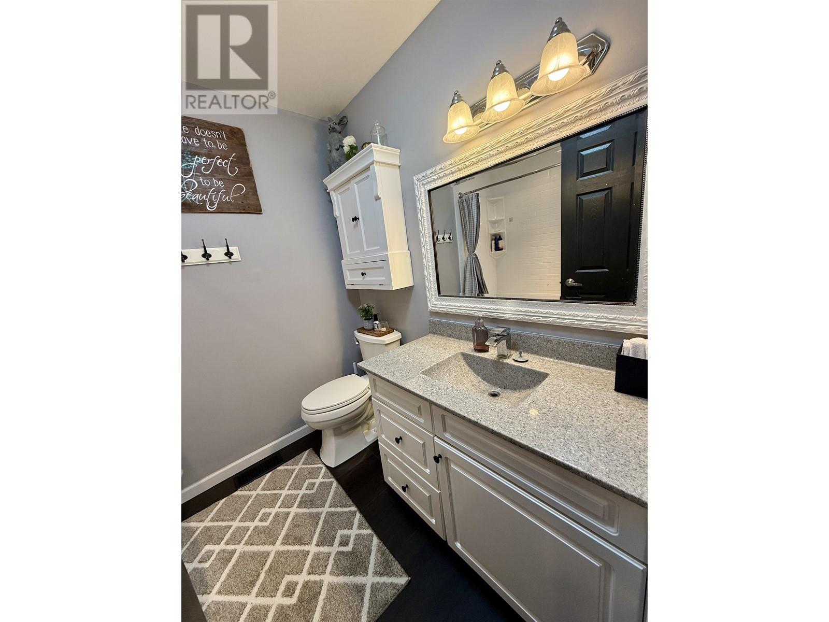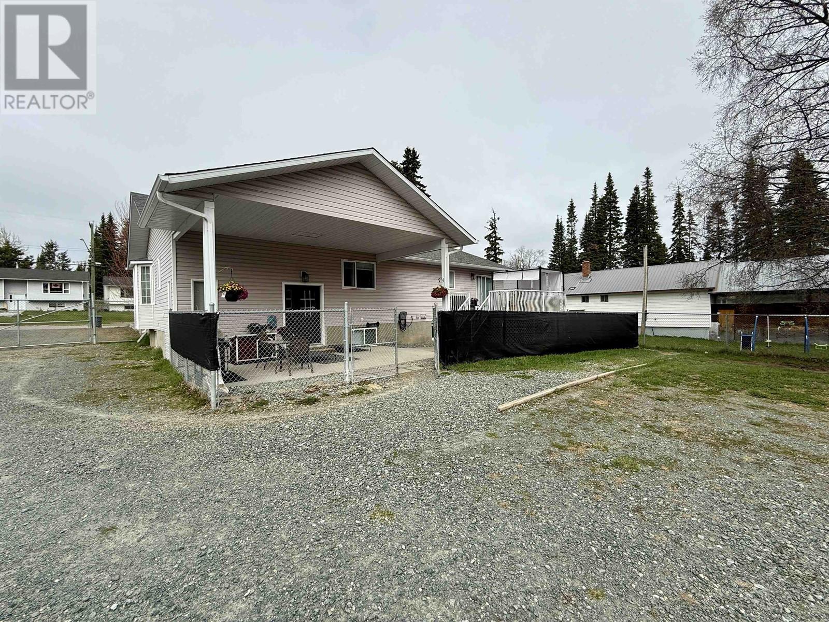4 Bedroom
3 Bathroom
2,857 ft2
Fireplace
Forced Air
$689,900
Welcome to 6242 Kelly Rd S, a convenienlty located home nestled on a generous almost acre lot. This well-maintained, updated home offers just over 1,500 sqft of comfortable living on the main floor, plus 1300 below. The bright main floor features open concept living, stunning primary bedroom, large bedroom, office & laundry. The primary bedroom features a 3pc ensuite, with SGD to a private 12'x15' deck. Down, you will find storage, bedroom, flex space, and a 1 bed suite. Some updates include suite reno, flooring up/down, and a/c unit installed just to name a few. There is a detached garage, large shed, and 42 ft Sea can with roof and floor offering ample storage. You are sure to love all this spectacular property has to offer. Some measurements from BC Assessment, buyer to verify. (id:46156)
Property Details
|
MLS® Number
|
R2998336 |
|
Property Type
|
Single Family |
Building
|
Bathroom Total
|
3 |
|
Bedrooms Total
|
4 |
|
Basement Development
|
Finished |
|
Basement Type
|
N/a (finished) |
|
Constructed Date
|
1995 |
|
Construction Style Attachment
|
Detached |
|
Exterior Finish
|
Vinyl Siding |
|
Fireplace Present
|
Yes |
|
Fireplace Total
|
1 |
|
Foundation Type
|
Concrete Perimeter |
|
Heating Fuel
|
Natural Gas |
|
Heating Type
|
Forced Air |
|
Roof Material
|
Asphalt Shingle |
|
Roof Style
|
Conventional |
|
Stories Total
|
2 |
|
Size Interior
|
2,857 Ft2 |
|
Type
|
House |
|
Utility Water
|
Municipal Water |
Parking
Land
|
Acreage
|
No |
|
Size Irregular
|
40510 |
|
Size Total
|
40510 Sqft |
|
Size Total Text
|
40510 Sqft |
Rooms
| Level |
Type |
Length |
Width |
Dimensions |
|
Basement |
Bedroom 3 |
13 ft ,1 in |
12 ft ,8 in |
13 ft ,1 in x 12 ft ,8 in |
|
Basement |
Flex Space |
11 ft ,4 in |
12 ft ,6 in |
11 ft ,4 in x 12 ft ,6 in |
|
Basement |
Living Room |
19 ft ,1 in |
14 ft ,7 in |
19 ft ,1 in x 14 ft ,7 in |
|
Basement |
Kitchen |
12 ft ,7 in |
13 ft ,6 in |
12 ft ,7 in x 13 ft ,6 in |
|
Basement |
Bedroom 4 |
12 ft |
12 ft ,7 in |
12 ft x 12 ft ,7 in |
|
Main Level |
Living Room |
11 ft ,1 in |
14 ft ,1 in |
11 ft ,1 in x 14 ft ,1 in |
|
Main Level |
Dining Room |
10 ft ,1 in |
10 ft |
10 ft ,1 in x 10 ft |
|
Main Level |
Kitchen |
14 ft ,7 in |
12 ft ,8 in |
14 ft ,7 in x 12 ft ,8 in |
|
Main Level |
Laundry Room |
6 ft |
7 ft |
6 ft x 7 ft |
|
Main Level |
Primary Bedroom |
8 ft |
15 ft ,7 in |
8 ft x 15 ft ,7 in |
|
Main Level |
Bedroom 2 |
11 ft ,1 in |
12 ft ,1 in |
11 ft ,1 in x 12 ft ,1 in |
|
Main Level |
Office |
7 ft ,1 in |
13 ft ,4 in |
7 ft ,1 in x 13 ft ,4 in |
|
Main Level |
Mud Room |
6 ft |
6 ft |
6 ft x 6 ft |
https://www.realtor.ca/real-estate/28262622/6242-s-kelly-road-prince-george


