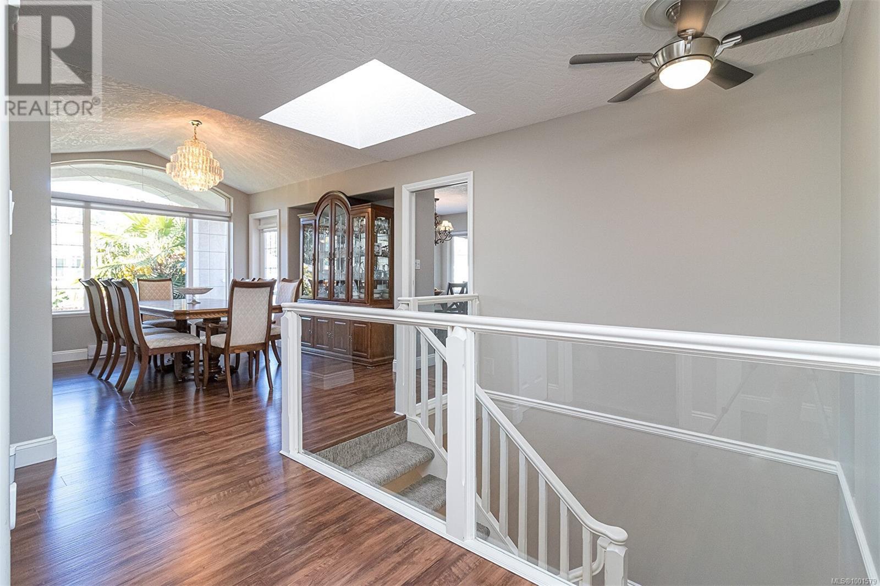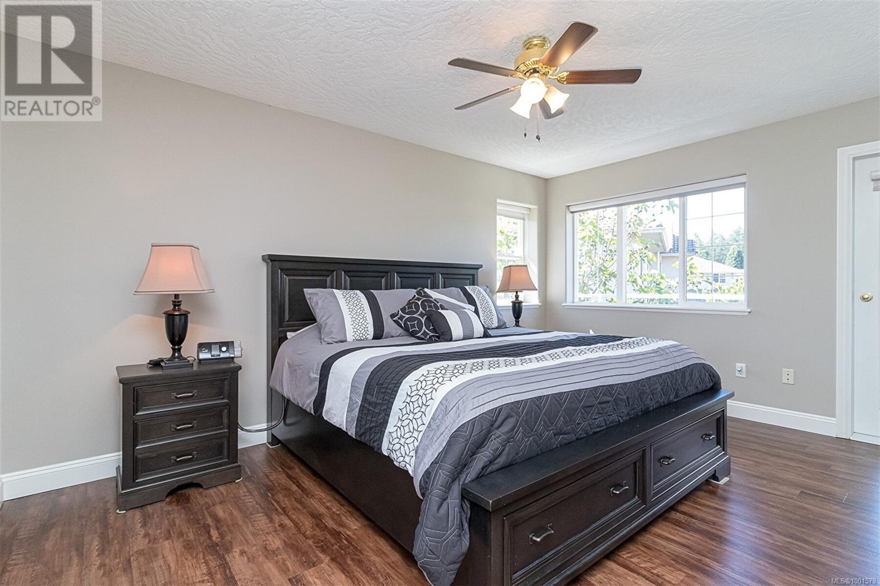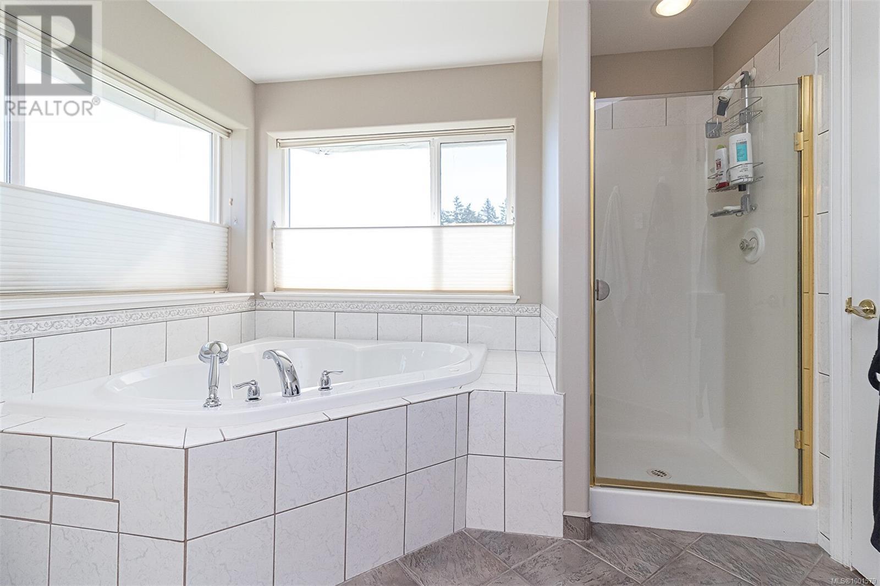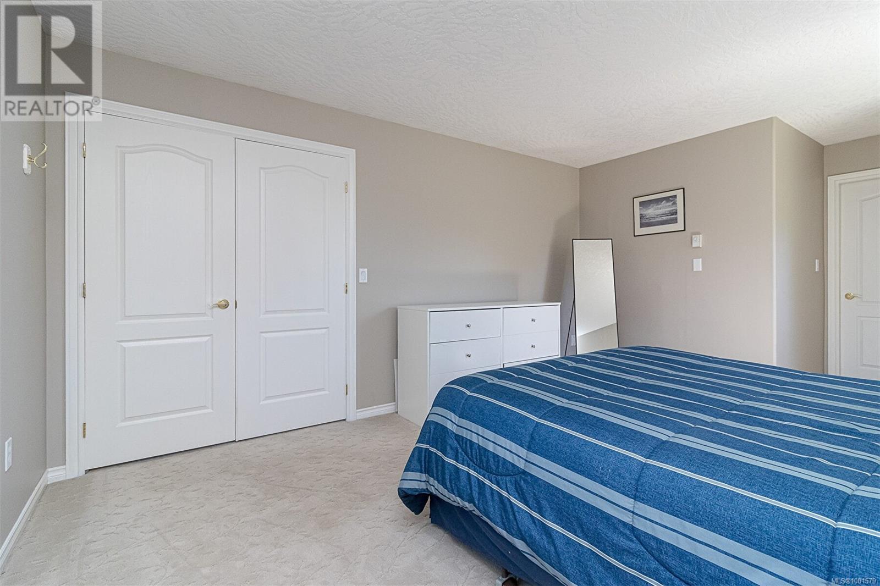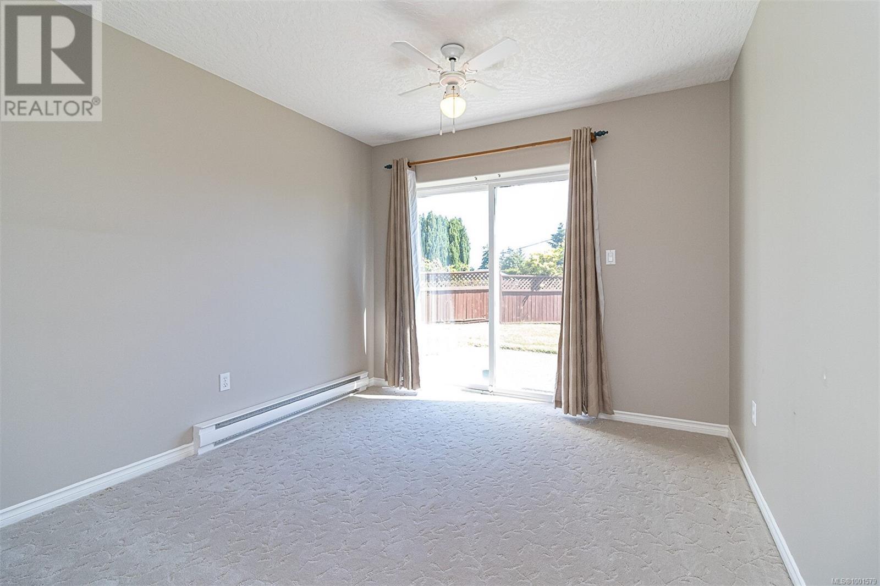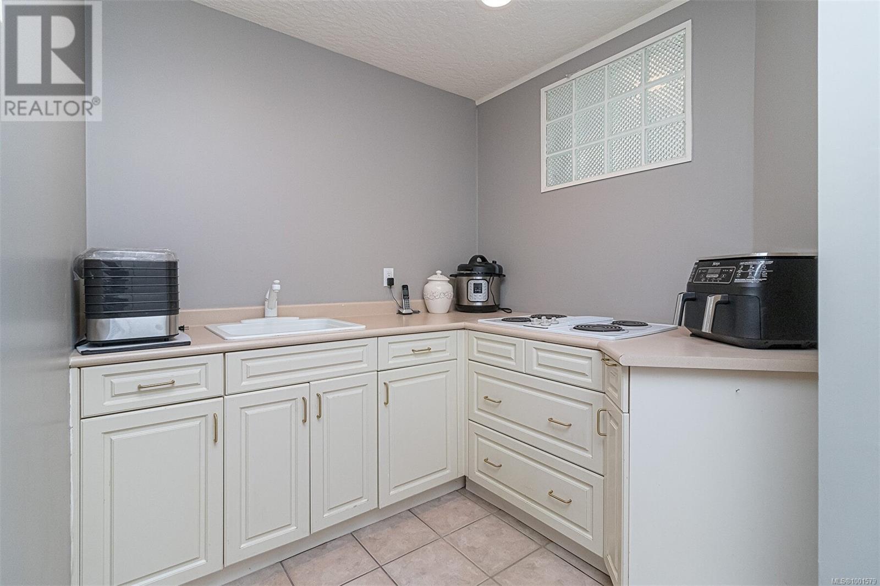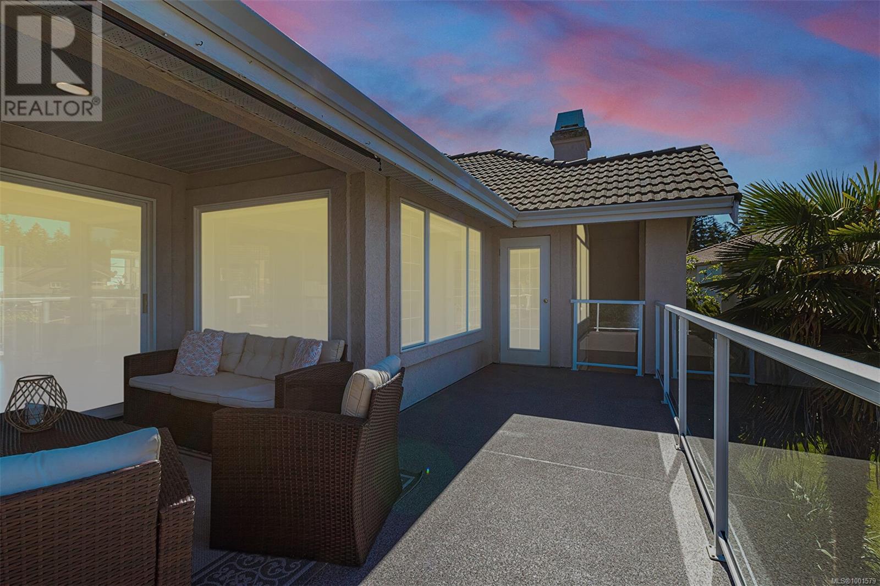6255 Karen Crt Central Saanich, British Columbia V8Z 7K7
$1,389,800Maintenance,
$17 Monthly
Maintenance,
$17 MonthlyTanner Ridge! This Is The Home You've Been Waiting For! Spacious, 3300 Sq Ft+ Of Finished Living Space, 5-Bed, 3-Bath Home With Office & Flexible 1–2 Bed In-Law Suite—Perfect For Multigenerational Living * Fantastic Location, Close To Great Schools, Shopping, Ferries, Airport, Lakes, Hiking Trails, Just Minutes To Sidney And A 20 Minute Drive To Downtown Victoria * Open-Concept Kitchen, Breakfast Nook, Cozy Family Room With Gas Fireplace, And Private Sundecks With Stunning Views Of Mt. Baker, Martindale Valley & The Ocean * Separate Dining, Large Living Room With Gas Fireplace, Primary With Ensuite & Walk-In Closet, Plus 2 More Beds * 50 Year Clay Roof * Lower Level With Tiled Entry, Office, In-Law Suite, Mudroom, Storage & Double Car Garage * Fenced Yard, Shed & Driveway Parking * Quiet Bare Land Strata, Just $17/Month * Updated Kitchen, Baths, Flooring, Heat Pump With A/C, 3 Gas Fireplaces, Soundproofing & Gas Hot Water * A Friendly Cul-De-Sac Community! (id:46156)
Property Details
| MLS® Number | 1001579 |
| Property Type | Single Family |
| Neigbourhood | Tanner |
| Community Features | Pets Allowed, Family Oriented |
| Features | Cul-de-sac, Level Lot, Private Setting |
| Parking Space Total | 5 |
| Plan | Vis4001 |
| Structure | Patio(s) |
| View Type | Mountain View, Valley View |
Building
| Bathroom Total | 3 |
| Bedrooms Total | 5 |
| Architectural Style | Westcoast |
| Constructed Date | 1996 |
| Cooling Type | Air Conditioned, Central Air Conditioning |
| Fireplace Present | Yes |
| Fireplace Total | 3 |
| Heating Fuel | Electric, Natural Gas |
| Heating Type | Baseboard Heaters, Heat Pump |
| Size Interior | 3,872 Ft2 |
| Total Finished Area | 3383 Sqft |
| Type | House |
Land
| Acreage | No |
| Size Irregular | 9354 |
| Size Total | 9354 Sqft |
| Size Total Text | 9354 Sqft |
| Zoning Type | Residential |
Rooms
| Level | Type | Length | Width | Dimensions |
|---|---|---|---|---|
| Lower Level | Patio | 23 ft | 7 ft | 23 ft x 7 ft |
| Lower Level | Patio | 11 ft | 10 ft | 11 ft x 10 ft |
| Lower Level | Office | 12 ft | 12 ft | 12 ft x 12 ft |
| Lower Level | Laundry Room | 7 ft | 6 ft | 7 ft x 6 ft |
| Lower Level | Kitchen | 9 ft | 7 ft | 9 ft x 7 ft |
| Lower Level | Bedroom | 12 ft | 12 ft | 12 ft x 12 ft |
| Lower Level | Bathroom | 3-Piece | ||
| Lower Level | Bedroom | 15 ft | 12 ft | 15 ft x 12 ft |
| Lower Level | Living Room | 13 ft | 22 ft | 13 ft x 22 ft |
| Lower Level | Entrance | 10 ft | 20 ft | 10 ft x 20 ft |
| Main Level | Bedroom | 12 ft | 10 ft | 12 ft x 10 ft |
| Main Level | Bathroom | 4-Piece | ||
| Main Level | Bedroom | 12 ft | 10 ft | 12 ft x 10 ft |
| Main Level | Ensuite | 5-Piece | ||
| Main Level | Primary Bedroom | 15 ft | 20 ft | 15 ft x 20 ft |
| Main Level | Living Room | 13 ft | 19 ft | 13 ft x 19 ft |
| Main Level | Dining Room | 12 ft | 14 ft | 12 ft x 14 ft |
| Main Level | Eating Area | 10 ft | 10 ft | 10 ft x 10 ft |
| Main Level | Family Room | 16 ft | 12 ft | 16 ft x 12 ft |
| Main Level | Kitchen | 10 ft | 13 ft | 10 ft x 13 ft |
https://www.realtor.ca/real-estate/28389428/6255-karen-crt-central-saanich-tanner












