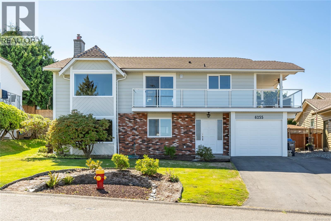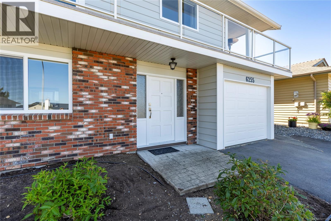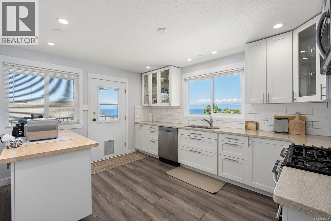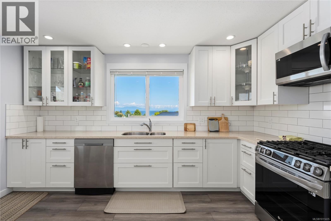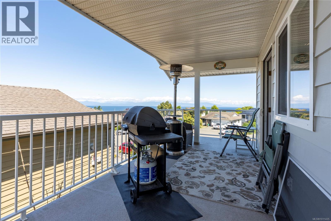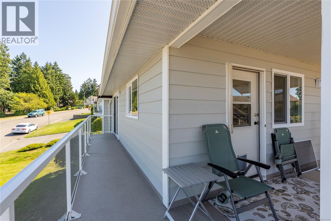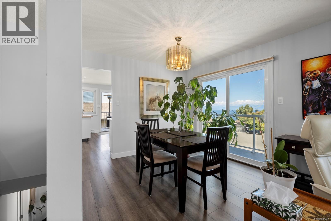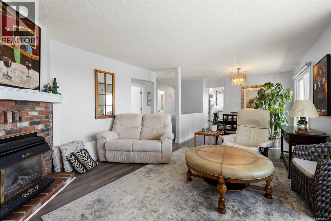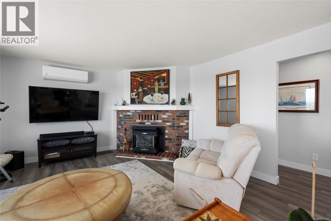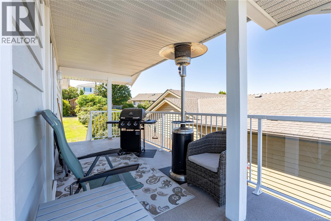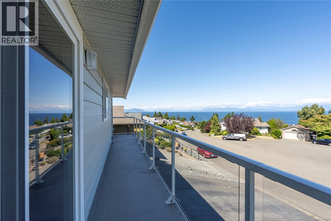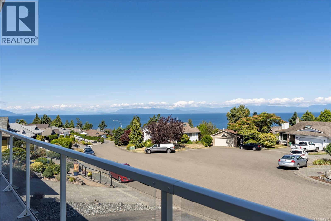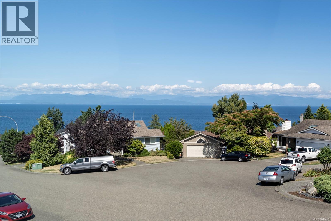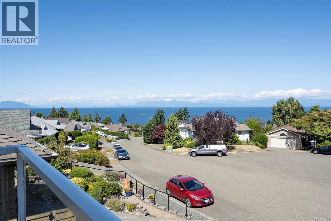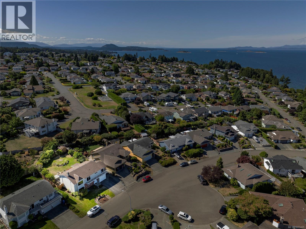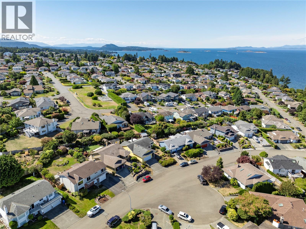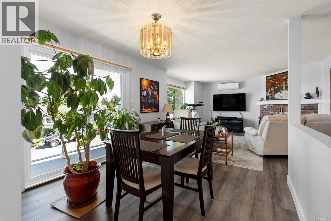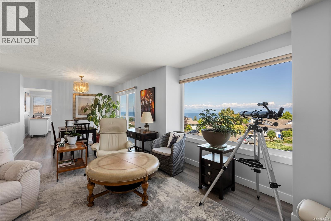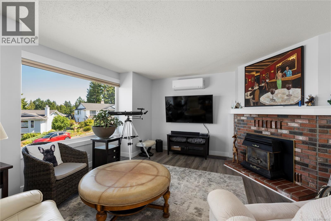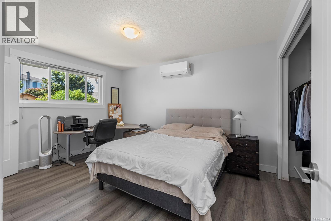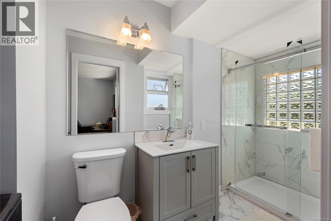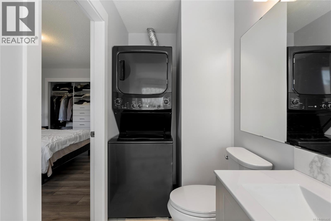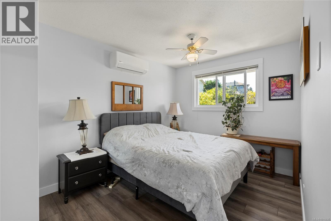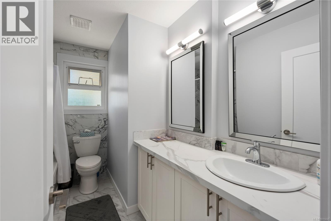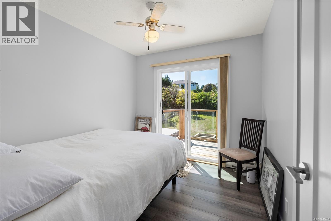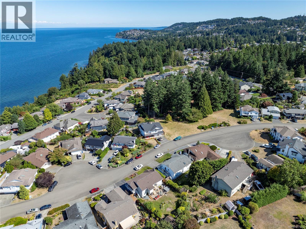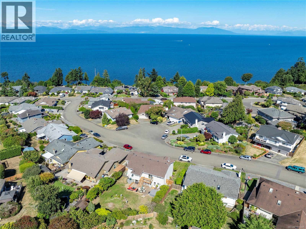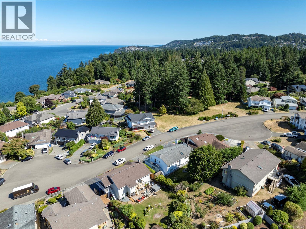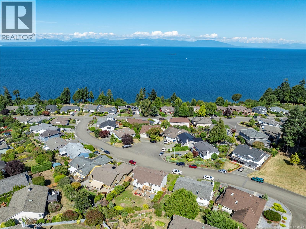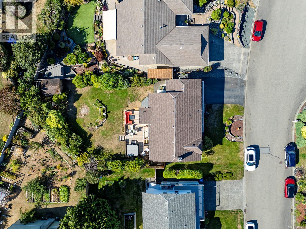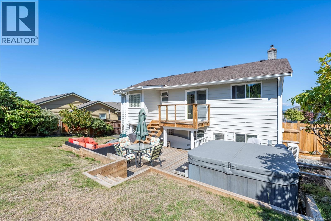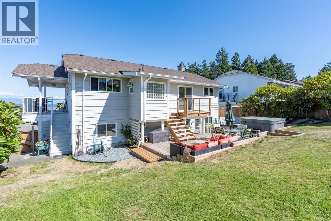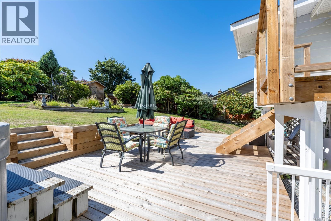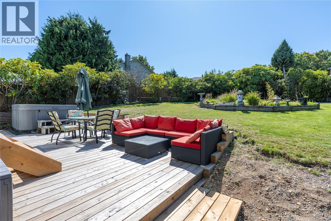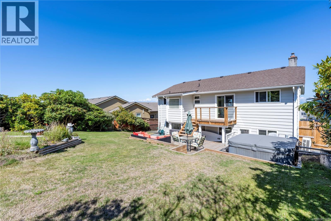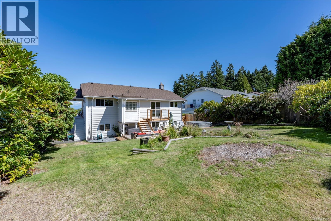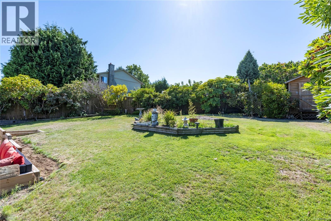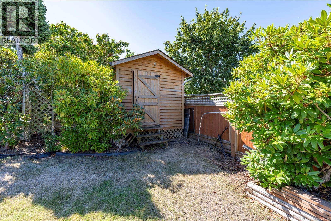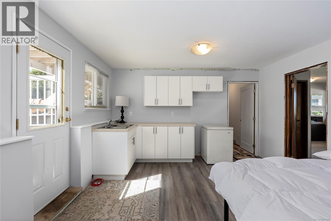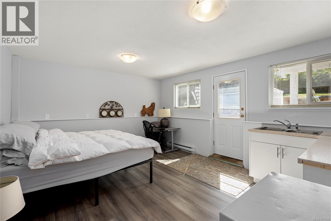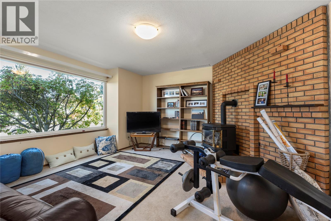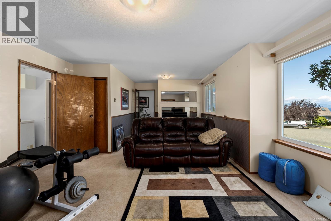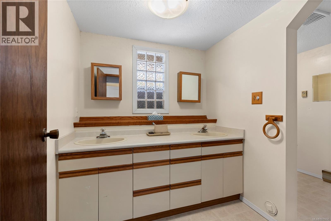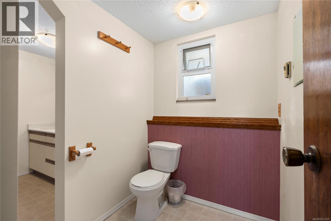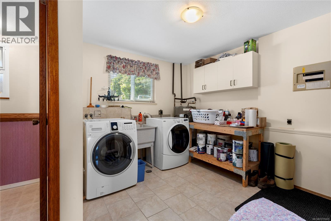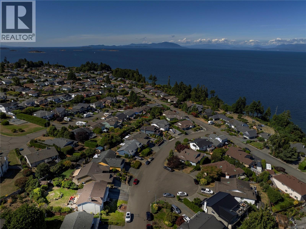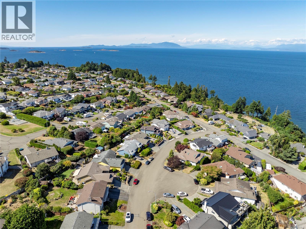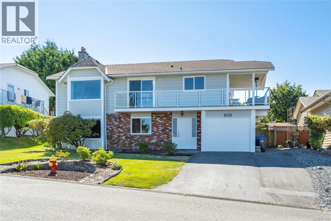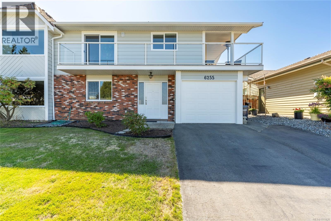3 Bedroom
3 Bathroom
2,449 ft2
Contemporary
Fireplace
Air Conditioned
Baseboard Heaters, Heat Pump
$985,900
Eagle Point ocean & mountain view family home you wont want to miss out on! This 3 bedroom, 3 bathroom home has been renovated, including a bright new view kitchen with new back splash, soft-close cabinets, stainless gas range & appliances. New flooring, heat pump with 3 units provide comfort all year round. Great layout with 3 bedrooms up, large primary with an updated ensuite, additional laundry, new main 4-piece bathroom & 2 more bedrooms. This level has access to the front wrap-around view deck & the new rear deck & patio with a hot tub & fenced year yard. Relax and enjoy the ocean views from the large living room with gas fireplace & adjoining dining area. Lower level has an updated entry, some new flooring, large rec room with another gas fireplace & is prepped for you to set up your own summer kitchen or in-law suite. Big 5-piece bathroom & separate laundry area is perfect for a suite set up. The fenced rear yard is private with a variety of trees & space for sun soaked garden beds. Convenient location across the street from a city park and walking distance to a waterfront trail off Waldbank, McGirr & Dover Bay schools, bus routes, more parks and close to North Nanaimo shopping, restaurants, Costco, & Woodgrove Mall. Don't miss this one, call for an appointment today. All measurements are approximate and should be verified if important. (id:46156)
Property Details
|
MLS® Number
|
1011435 |
|
Property Type
|
Single Family |
|
Neigbourhood
|
North Nanaimo |
|
Features
|
Central Location, Private Setting, Other |
|
Parking Space Total
|
2 |
|
Plan
|
Vip38392 |
|
View Type
|
Mountain View, Ocean View |
Building
|
Bathroom Total
|
3 |
|
Bedrooms Total
|
3 |
|
Architectural Style
|
Contemporary |
|
Constructed Date
|
1983 |
|
Cooling Type
|
Air Conditioned |
|
Fireplace Present
|
Yes |
|
Fireplace Total
|
2 |
|
Heating Fuel
|
Electric |
|
Heating Type
|
Baseboard Heaters, Heat Pump |
|
Size Interior
|
2,449 Ft2 |
|
Total Finished Area
|
2232 Sqft |
|
Type
|
House |
Parking
Land
|
Acreage
|
No |
|
Size Irregular
|
7292 |
|
Size Total
|
7292 Sqft |
|
Size Total Text
|
7292 Sqft |
|
Zoning Description
|
R5 |
|
Zoning Type
|
Residential |
Rooms
| Level |
Type |
Length |
Width |
Dimensions |
|
Lower Level |
Laundry Room |
|
|
10'9 x 12'2 |
|
Lower Level |
Bathroom |
|
|
5-Piece |
|
Lower Level |
Recreation Room |
|
15 ft |
Measurements not available x 15 ft |
|
Lower Level |
Entrance |
|
|
13'6 x 7'8 |
|
Main Level |
Bedroom |
|
|
13'5 x 9'0 |
|
Main Level |
Bedroom |
|
|
9'7 x 8'11 |
|
Main Level |
Bathroom |
|
|
4-Piece |
|
Main Level |
Ensuite |
|
|
3-Piece |
|
Main Level |
Primary Bedroom |
|
|
13'6 x 10'6 |
|
Main Level |
Kitchen |
14 ft |
|
14 ft x Measurements not available |
|
Main Level |
Dining Room |
10 ft |
|
10 ft x Measurements not available |
|
Main Level |
Living Room |
|
|
16'1 x 15'3 |
|
Additional Accommodation |
Living Room |
|
|
13'5 x 16'1 |
https://www.realtor.ca/real-estate/28772431/6255-sechelt-dr-nanaimo-north-nanaimo


