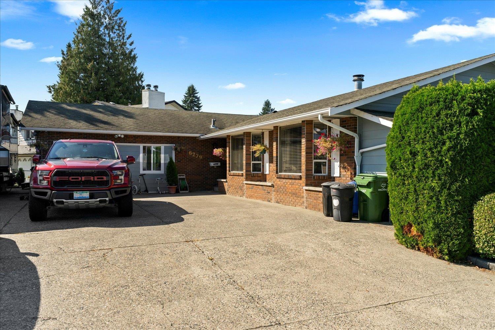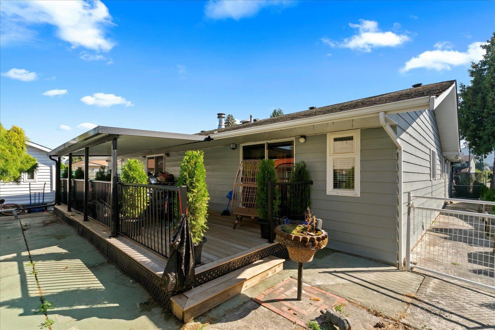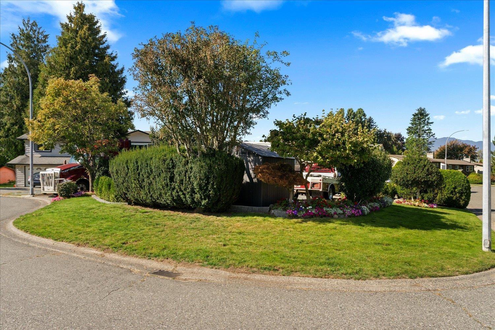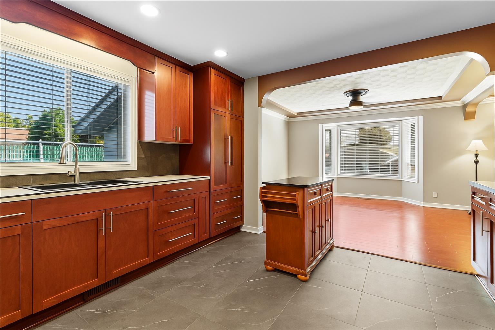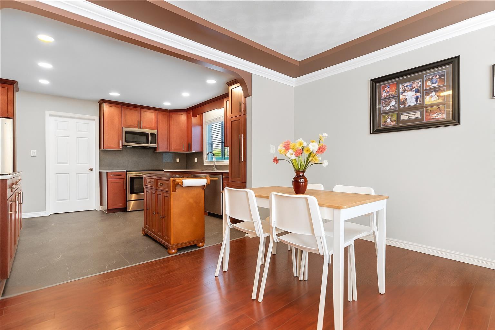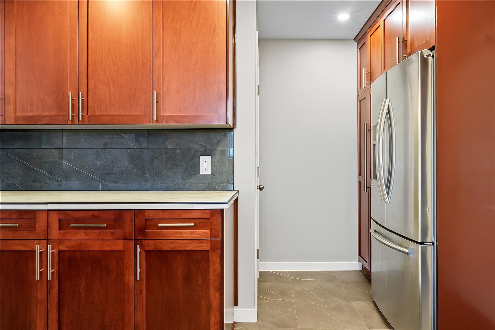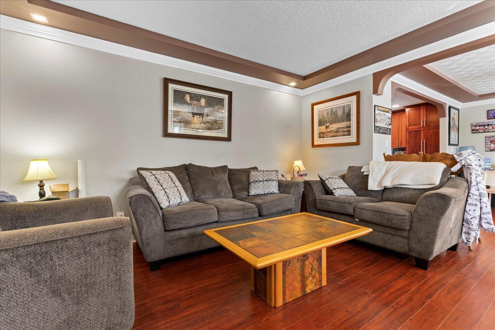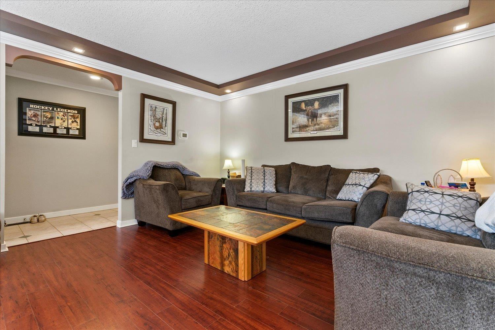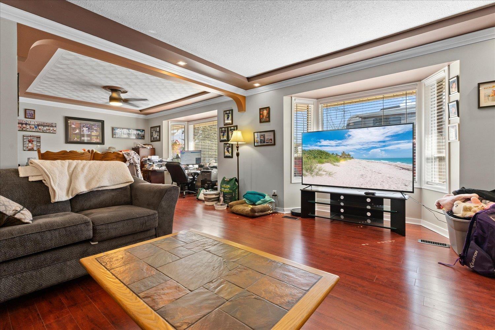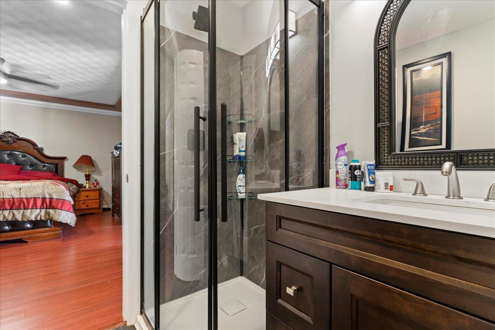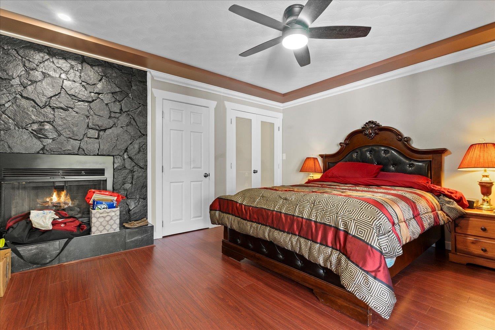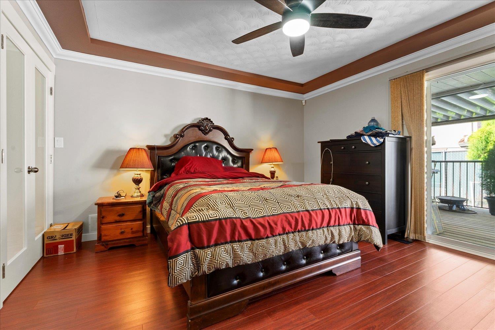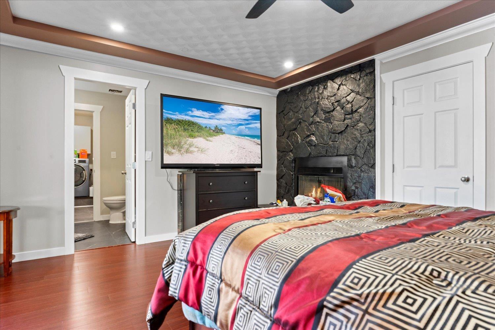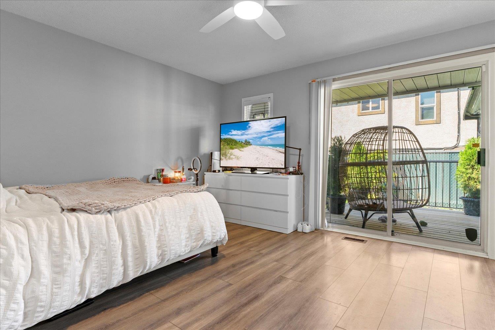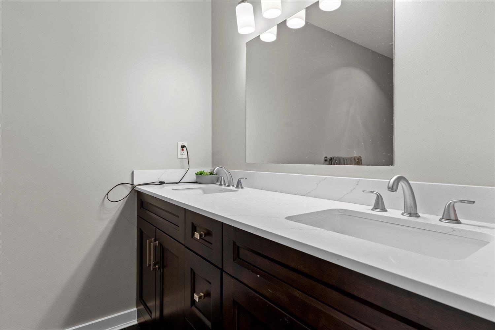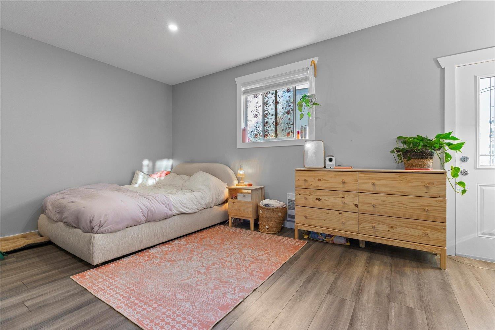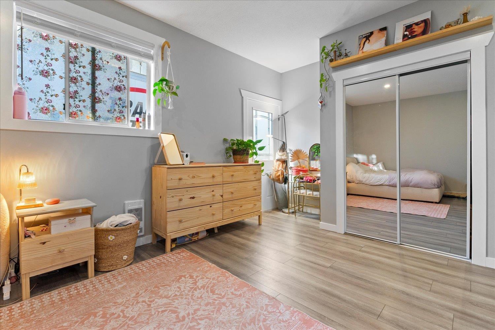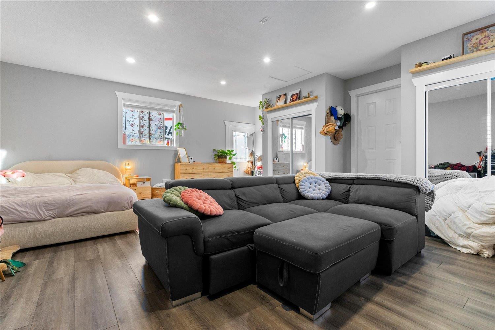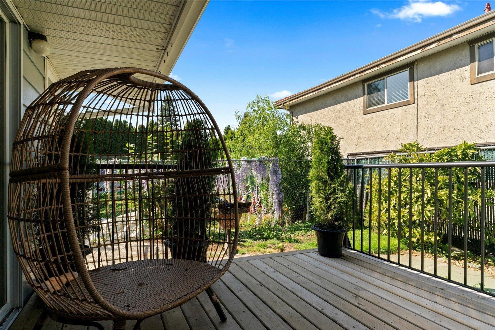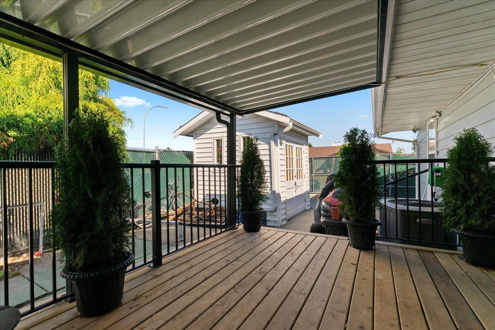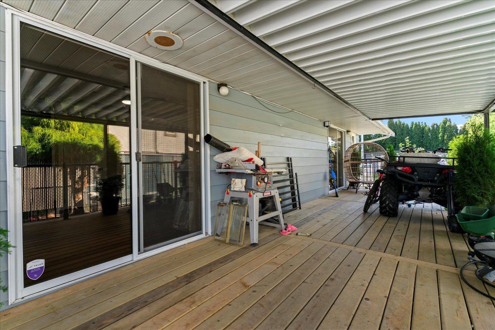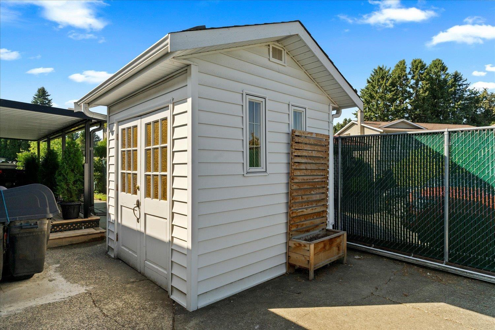4 Bedroom
3 Bathroom
2,216 ft2
Ranch
Fireplace
Central Air Conditioning
Forced Air, Heat Pump
$1,189,900
Welcome to 6279 Silverthorne, a spacious and beautifully updated rancher in one of Sardis' most desirable neighbourhoods. This rare single-level home features two primary bedrooms, each with its own ensuite"-perfect for multi-generational living or guests. Recent updates include new paint, modern flooring, refreshed landscaping, and a bright, clean feel throughout, making it truly move-in ready. The large, open layout offers generous living space and a functional kitchen with great flow to the backyard. A huge bonus is the permit already in place for a large attached shop, providing excellent potential for hobbyists, trades, or future expansion. With tons of parking, there's room for multiple vehicles, RVs, or work equipment. Located close to schools, shopping, and all amenities, this home delivers comfort, convenience, and outstanding value. Don't miss this opportunity! * PREC - Personal Real Estate Corporation (id:46156)
Property Details
|
MLS® Number
|
R3056998 |
|
Property Type
|
Single Family |
|
View Type
|
Mountain View |
Building
|
Bathroom Total
|
3 |
|
Bedrooms Total
|
4 |
|
Architectural Style
|
Ranch |
|
Basement Type
|
Crawl Space |
|
Constructed Date
|
1982 |
|
Construction Style Attachment
|
Detached |
|
Cooling Type
|
Central Air Conditioning |
|
Fireplace Present
|
Yes |
|
Fireplace Total
|
1 |
|
Heating Fuel
|
Natural Gas |
|
Heating Type
|
Forced Air, Heat Pump |
|
Stories Total
|
1 |
|
Size Interior
|
2,216 Ft2 |
|
Type
|
House |
Parking
Land
|
Acreage
|
No |
|
Size Frontage
|
187 Ft |
|
Size Irregular
|
8276.4 |
|
Size Total
|
8276.4 Sqft |
|
Size Total Text
|
8276.4 Sqft |
Rooms
| Level |
Type |
Length |
Width |
Dimensions |
|
Main Level |
Foyer |
4 ft ,4 in |
13 ft ,7 in |
4 ft ,4 in x 13 ft ,7 in |
|
Main Level |
Living Room |
14 ft ,3 in |
15 ft ,7 in |
14 ft ,3 in x 15 ft ,7 in |
|
Main Level |
Dining Room |
13 ft ,5 in |
11 ft ,6 in |
13 ft ,5 in x 11 ft ,6 in |
|
Main Level |
Kitchen |
17 ft |
11 ft ,8 in |
17 ft x 11 ft ,8 in |
|
Main Level |
Laundry Room |
9 ft ,7 in |
7 ft ,7 in |
9 ft ,7 in x 7 ft ,7 in |
|
Main Level |
Primary Bedroom |
14 ft ,9 in |
13 ft ,1 in |
14 ft ,9 in x 13 ft ,1 in |
|
Main Level |
Bedroom 2 |
14 ft ,5 in |
13 ft ,6 in |
14 ft ,5 in x 13 ft ,6 in |
|
Main Level |
Other |
5 ft ,9 in |
5 ft ,2 in |
5 ft ,9 in x 5 ft ,2 in |
|
Main Level |
Bedroom 3 |
10 ft ,2 in |
9 ft ,9 in |
10 ft ,2 in x 9 ft ,9 in |
|
Main Level |
Bedroom 4 |
10 ft ,2 in |
10 ft ,5 in |
10 ft ,2 in x 10 ft ,5 in |
|
Main Level |
Recreational, Games Room |
20 ft ,5 in |
19 ft |
20 ft ,5 in x 19 ft |
|
Main Level |
Utility Room |
5 ft |
6 ft ,3 in |
5 ft x 6 ft ,3 in |
https://www.realtor.ca/real-estate/28973855/6279-silverthorne-road-sardis-south-chilliwack


