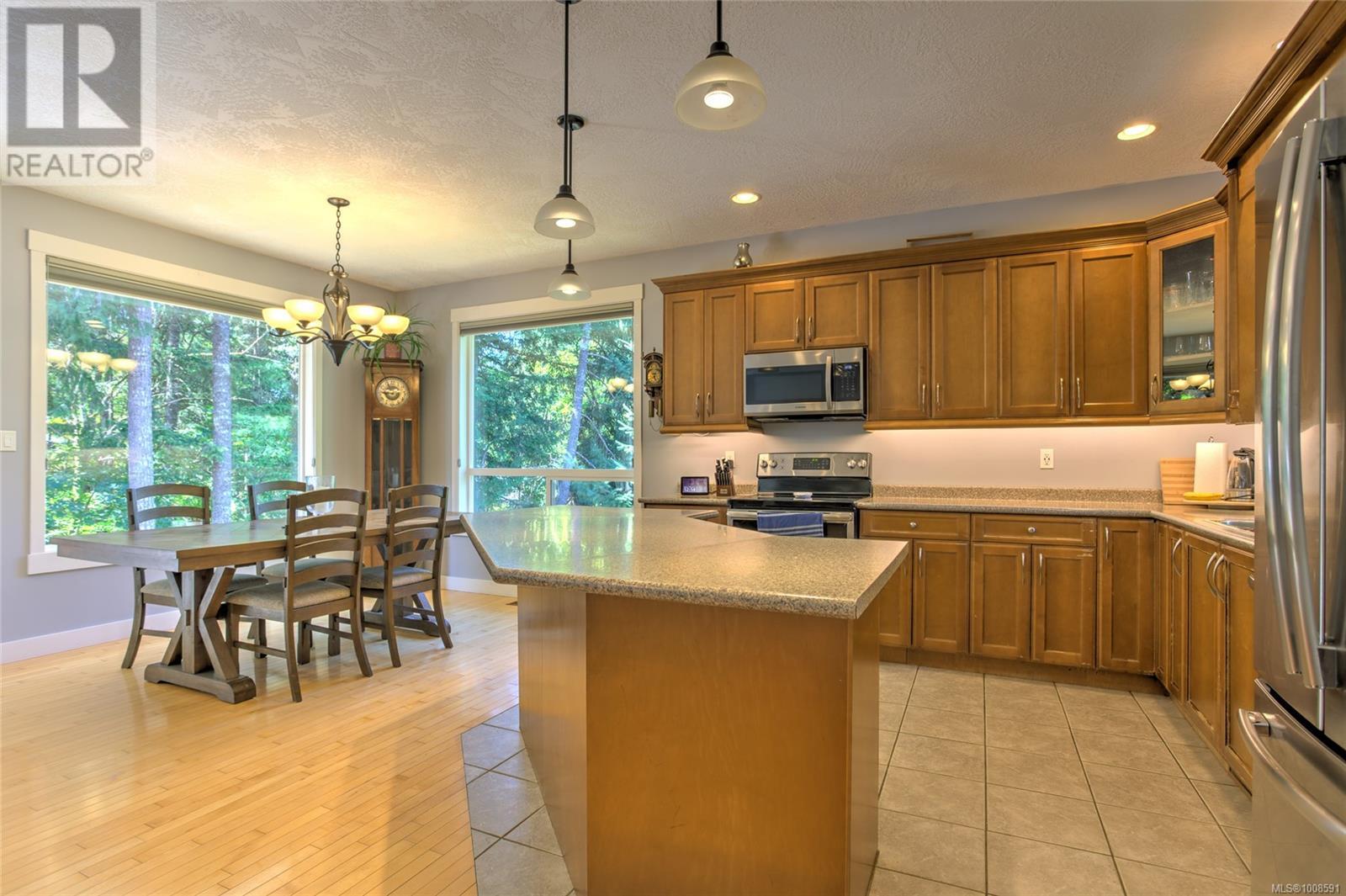5 Bedroom
4 Bathroom
2,715 ft2
Central Air Conditioning
Heat Pump
$949,000
This well maintained large extended family home in Maple Bay offers 5 bedrooms and 4 bathrooms, plus a double garage. The main level features 9 ft. ceilings, hardwood floors, and an open concept design with a spacious kitchen, island, living room with a cozy propane fireplace and dining room with deck access. It also includes the main bathroom, laundry room, and 3 bedrooms, including the master with a 3pc ensuite bathroom. Enjoy year-round comfort with a heat pump (cooling and heating throughout the home). Downstairs as self contained gorgeous suite, beautiful kitchen, 2 additional large bedrooms (one with walk-in closet), office, laundry and 2 bathrooms, living area with a propane gas fireplace, doors out to the covered patio. Close to Maple Bay School, playgrounds, and the beach, located on a cul-de-sac, fenced backyard and lots of parking. This home overlooks peaceful green space from the large deck and backyard. There is also a convenient Trail to the school and park. (id:46156)
Property Details
|
MLS® Number
|
1008591 |
|
Property Type
|
Single Family |
|
Neigbourhood
|
East Duncan |
|
Features
|
Cul-de-sac, Private Setting, Other, Marine Oriented |
|
Parking Space Total
|
4 |
Building
|
Bathroom Total
|
4 |
|
Bedrooms Total
|
5 |
|
Constructed Date
|
2006 |
|
Cooling Type
|
Central Air Conditioning |
|
Heating Fuel
|
Natural Gas |
|
Heating Type
|
Heat Pump |
|
Size Interior
|
2,715 Ft2 |
|
Total Finished Area
|
2715 Sqft |
|
Type
|
House |
Land
|
Access Type
|
Road Access |
|
Acreage
|
No |
|
Size Irregular
|
7405 |
|
Size Total
|
7405 Sqft |
|
Size Total Text
|
7405 Sqft |
|
Zoning Description
|
R2-a |
|
Zoning Type
|
Residential |
Rooms
| Level |
Type |
Length |
Width |
Dimensions |
|
Lower Level |
Kitchen |
13 ft |
11 ft |
13 ft x 11 ft |
|
Lower Level |
Laundry Room |
11 ft |
12 ft |
11 ft x 12 ft |
|
Lower Level |
Bathroom |
|
|
2-Piece |
|
Lower Level |
Living Room |
|
|
13'4 x 17'8 |
|
Lower Level |
Den |
11 ft |
7 ft |
11 ft x 7 ft |
|
Lower Level |
Bedroom |
14 ft |
11 ft |
14 ft x 11 ft |
|
Lower Level |
Primary Bedroom |
14 ft |
14 ft |
14 ft x 14 ft |
|
Lower Level |
Bathroom |
|
|
4-Piece |
|
Main Level |
Primary Bedroom |
19 ft |
14 ft |
19 ft x 14 ft |
|
Main Level |
Living Room |
|
|
20'9 x 17'9 |
|
Main Level |
Laundry Room |
5 ft |
5 ft |
5 ft x 5 ft |
|
Main Level |
Kitchen |
12 ft |
11 ft |
12 ft x 11 ft |
|
Main Level |
Entrance |
6 ft |
8 ft |
6 ft x 8 ft |
|
Main Level |
Ensuite |
|
|
3-Piece |
|
Main Level |
Dining Room |
11 ft |
9 ft |
11 ft x 9 ft |
|
Main Level |
Bedroom |
|
|
15'6 x 9'10 |
|
Main Level |
Bedroom |
|
|
10'3 x 9'11 |
|
Main Level |
Bathroom |
|
|
4-Piece |
https://www.realtor.ca/real-estate/28659062/6282-algonkin-pl-duncan-east-duncan





























































