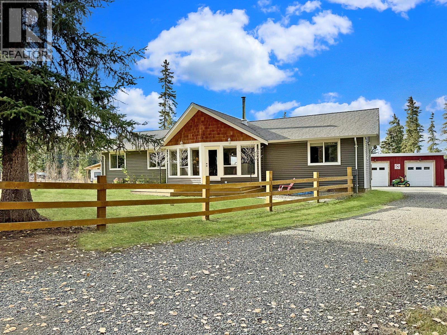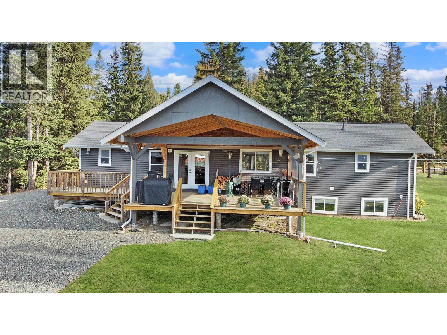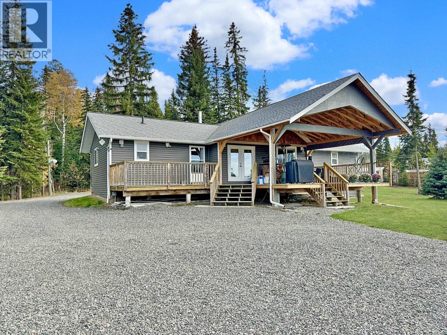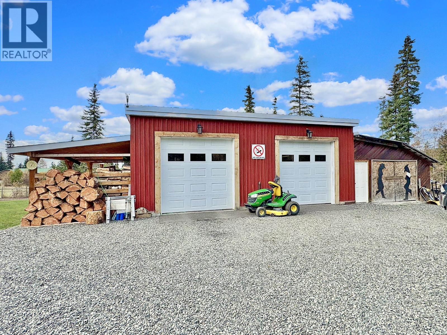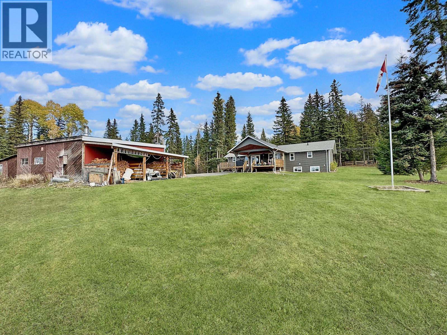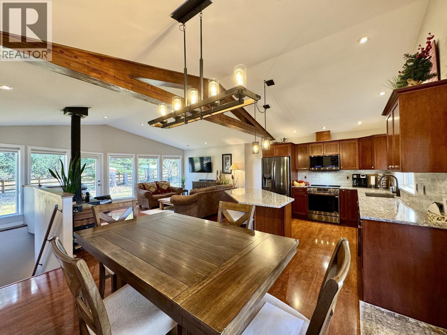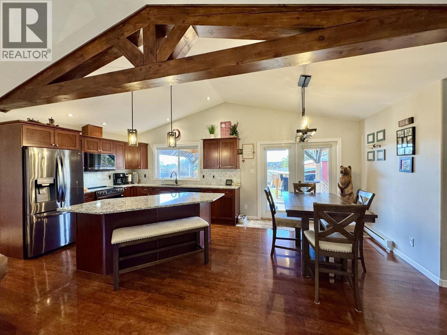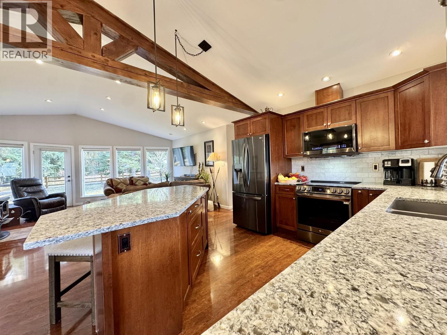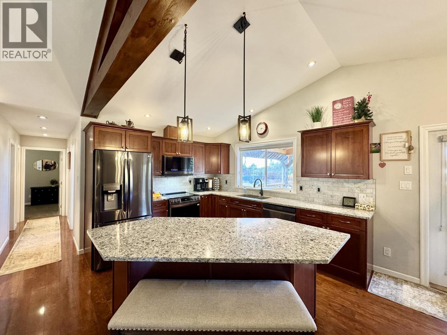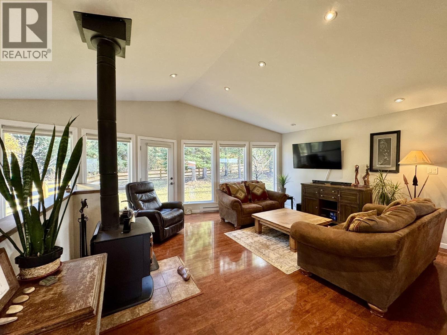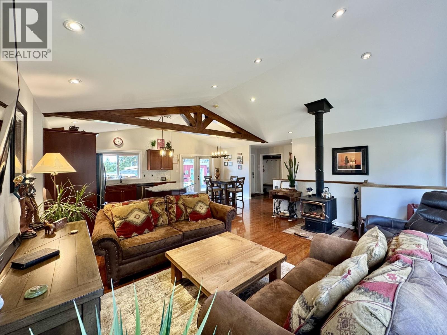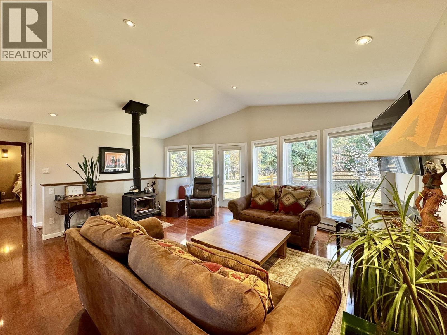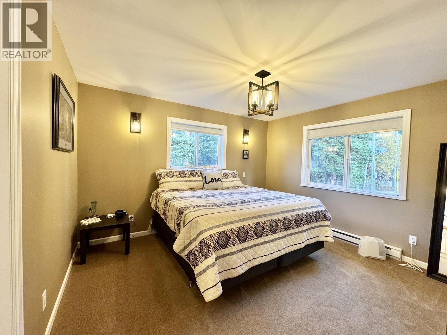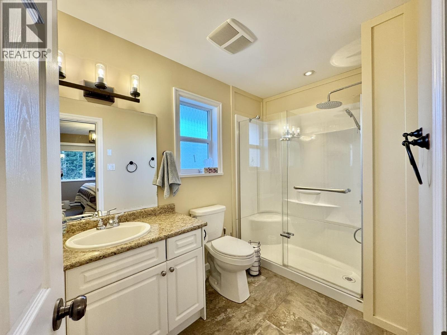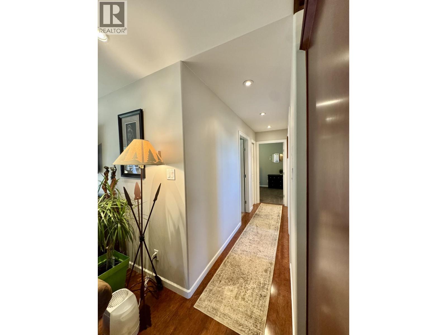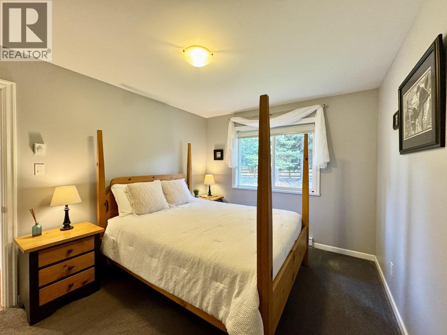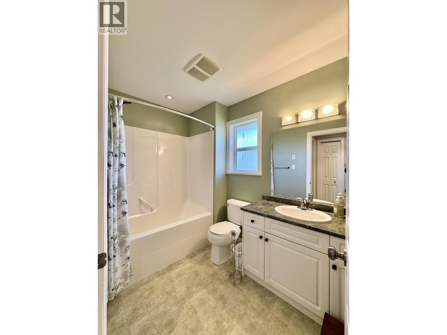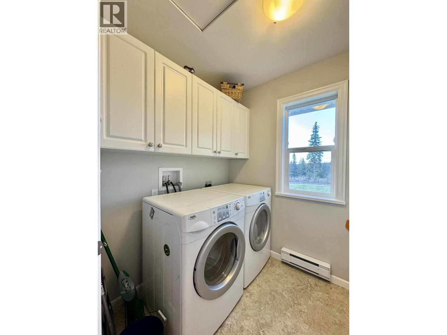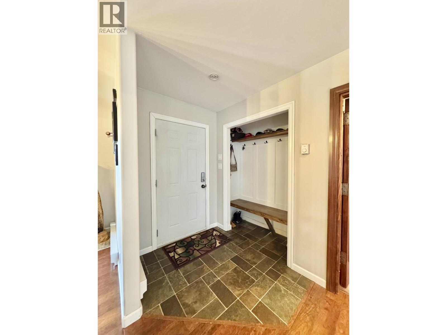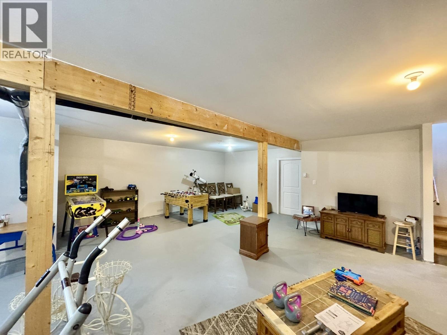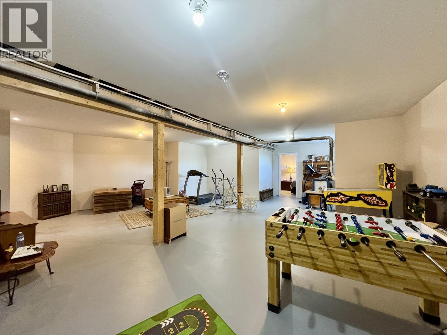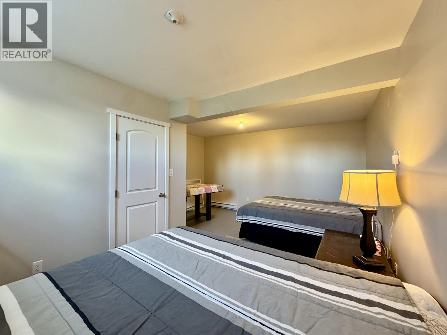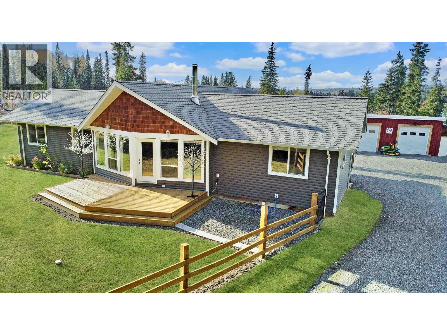4 Bedroom
2 Bathroom
2,450 ft2
Fireplace
Baseboard Heaters
Acreage
$739,900
Beautiful custom rancher with full basement on two titles, totaling 1.27 acres! The open-concept living area showcases quality craftsmanship and convenient main floor living—perfect for retirees or families alike! A centrally located wood stove keeps costs low, while the welcoming layout is ideal for gatherings. The main floor features a gorgeous kitchen with quartz counters and nearly new appliances, plus a spacious primary suite with walk-in closet and 3-piece ensuite. Two more bedrooms and a full bath complete the main level. The mostly finished basement offers room for your ideas. The detached shop includes electric heat, a WETT-certified wood stove, concrete floor, and 220 power. Just minutes from Deka Lake for endless recreation! Full of character and warmth—you’ll love coming home! (id:46156)
Property Details
|
MLS® Number
|
R3059715 |
|
Property Type
|
Single Family |
|
Storage Type
|
Storage |
|
Structure
|
Workshop |
|
View Type
|
Lake View |
Building
|
Bathroom Total
|
2 |
|
Bedrooms Total
|
4 |
|
Appliances
|
Washer, Dryer, Refrigerator, Stove, Dishwasher |
|
Basement Development
|
Partially Finished |
|
Basement Type
|
Full (partially Finished) |
|
Constructed Date
|
2007 |
|
Construction Style Attachment
|
Detached |
|
Exterior Finish
|
Vinyl Siding |
|
Fireplace Present
|
Yes |
|
Fireplace Total
|
1 |
|
Fixture
|
Drapes/window Coverings |
|
Foundation Type
|
Concrete Perimeter |
|
Heating Fuel
|
Electric, Wood |
|
Heating Type
|
Baseboard Heaters |
|
Roof Material
|
Asphalt Shingle |
|
Roof Style
|
Conventional |
|
Stories Total
|
2 |
|
Size Interior
|
2,450 Ft2 |
|
Total Finished Area
|
2450 Sqft |
|
Type
|
House |
|
Utility Water
|
Drilled Well |
Parking
Land
|
Acreage
|
Yes |
|
Size Irregular
|
1.27 |
|
Size Total
|
1.27 Ac |
|
Size Total Text
|
1.27 Ac |
Rooms
| Level |
Type |
Length |
Width |
Dimensions |
|
Basement |
Recreational, Games Room |
22 ft |
25 ft |
22 ft x 25 ft |
|
Basement |
Bedroom 4 |
9 ft ,5 in |
18 ft |
9 ft ,5 in x 18 ft |
|
Basement |
Flex Space |
6 ft |
8 ft ,8 in |
6 ft x 8 ft ,8 in |
|
Basement |
Flex Space |
6 ft |
9 ft |
6 ft x 9 ft |
|
Basement |
Storage |
17 ft ,8 in |
18 ft |
17 ft ,8 in x 18 ft |
|
Main Level |
Foyer |
5 ft |
9 ft ,9 in |
5 ft x 9 ft ,9 in |
|
Main Level |
Kitchen |
10 ft ,8 in |
12 ft |
10 ft ,8 in x 12 ft |
|
Main Level |
Dining Room |
9 ft ,1 in |
14 ft |
9 ft ,1 in x 14 ft |
|
Main Level |
Living Room |
15 ft |
17 ft |
15 ft x 17 ft |
|
Main Level |
Primary Bedroom |
12 ft ,1 in |
12 ft ,9 in |
12 ft ,1 in x 12 ft ,9 in |
|
Main Level |
Other |
5 ft |
6 ft ,6 in |
5 ft x 6 ft ,6 in |
|
Main Level |
Bedroom 2 |
10 ft |
12 ft ,9 in |
10 ft x 12 ft ,9 in |
|
Main Level |
Other |
4 ft |
6 ft |
4 ft x 6 ft |
|
Main Level |
Bedroom 3 |
8 ft ,8 in |
9 ft ,2 in |
8 ft ,8 in x 9 ft ,2 in |
|
Main Level |
Laundry Room |
6 ft |
7 ft ,9 in |
6 ft x 7 ft ,9 in |
https://www.realtor.ca/real-estate/29005053/6284-macabar-road-deka-lake-sulphurous-hathaway-lakes


