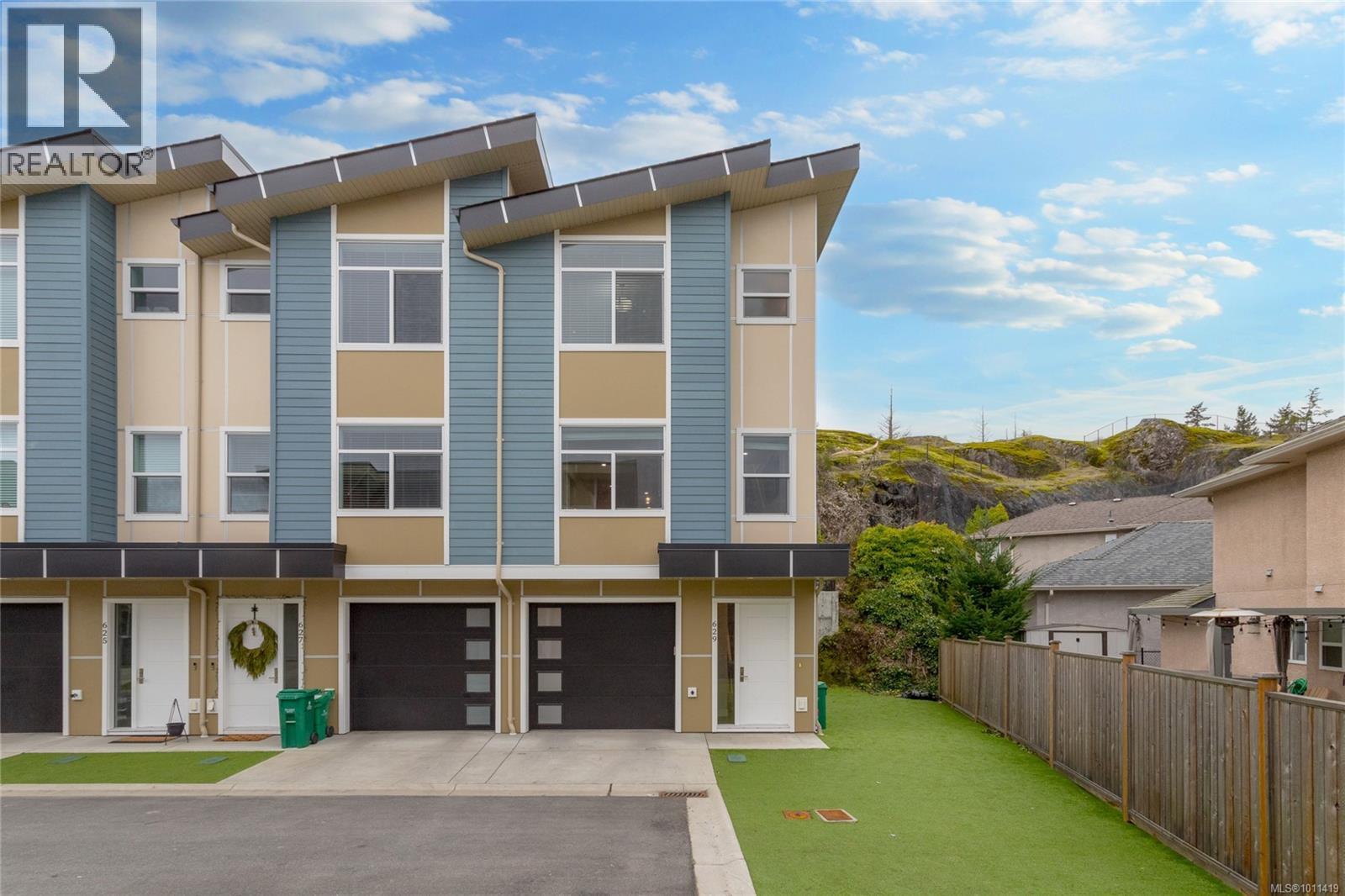3 Bedroom
3 Bathroom
1,983 ft2
Westcoast
Fireplace
None
Baseboard Heaters
$769,900Maintenance,
$377.79 Monthly
Welcome to this beautifully designed 2020 corner townhome in the sought-after Langford-Millstream neighbourhood. Offering a modern layout with an abundance of natural light, this home is perfect for families, professionals, and investors alike. The main level features an open-concept living space with kitchen, dining, and living areas that flow seamlessly together. The stylish kitchen boasts a large island, tiled backsplash, gas stove, and generous storage and counter space. From here, step out to the west-facing private patio—ideal for entertaining—with a gas BBQ hookup and a fenced yard, perfect for kids and pets. Upstairs, the spacious primary suite impresses with vaulted ceilings, a walk-in closet, and a modern ensuite. On the lower level, you’ll find a double-length garage that fits two vehicles, plus an additional undeveloped space that can be customized into an office, den, guest bedroom, or hobby area. Located close to schools, parks, and outdoor activities, with quick access to downtown Victoria and minutes to Millstream Village, Costco, and Home Depot. This family-friendly complex allows pets and rentals—making it a smart choice whether you’re buying to live or invest! (id:46156)
Property Details
|
MLS® Number
|
1011419 |
|
Property Type
|
Single Family |
|
Neigbourhood
|
Thetis Heights |
|
Community Features
|
Pets Allowed, Family Oriented |
|
Parking Space Total
|
2 |
|
Plan
|
Eps5720 |
Building
|
Bathroom Total
|
3 |
|
Bedrooms Total
|
3 |
|
Architectural Style
|
Westcoast |
|
Constructed Date
|
2020 |
|
Cooling Type
|
None |
|
Fireplace Present
|
Yes |
|
Fireplace Total
|
1 |
|
Heating Fuel
|
Electric |
|
Heating Type
|
Baseboard Heaters |
|
Size Interior
|
1,983 Ft2 |
|
Total Finished Area
|
1495 Sqft |
|
Type
|
Row / Townhouse |
Parking
Land
|
Acreage
|
No |
|
Size Irregular
|
1916 |
|
Size Total
|
1916 Sqft |
|
Size Total Text
|
1916 Sqft |
|
Zoning Type
|
Residential |
Rooms
| Level |
Type |
Length |
Width |
Dimensions |
|
Second Level |
Ensuite |
|
|
3-Piece |
|
Second Level |
Bathroom |
|
|
4-Piece |
|
Second Level |
Primary Bedroom |
12 ft |
15 ft |
12 ft x 15 ft |
|
Second Level |
Bedroom |
10 ft |
11 ft |
10 ft x 11 ft |
|
Second Level |
Bedroom |
10 ft |
10 ft |
10 ft x 10 ft |
|
Lower Level |
Entrance |
7 ft |
11 ft |
7 ft x 11 ft |
|
Main Level |
Kitchen |
9 ft |
15 ft |
9 ft x 15 ft |
|
Main Level |
Living Room |
17 ft |
13 ft |
17 ft x 13 ft |
|
Main Level |
Dining Room |
12 ft |
11 ft |
12 ft x 11 ft |
|
Main Level |
Bathroom |
|
|
2-Piece |
https://www.realtor.ca/real-estate/28761410/629-selwyn-close-langford-thetis-heights













































