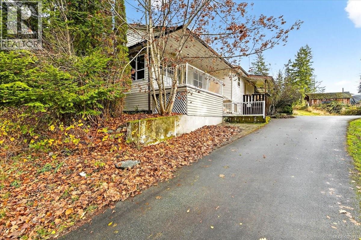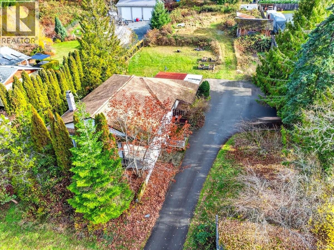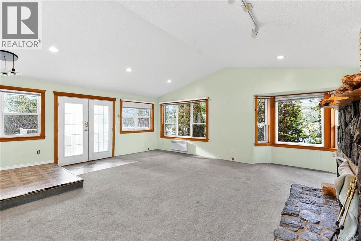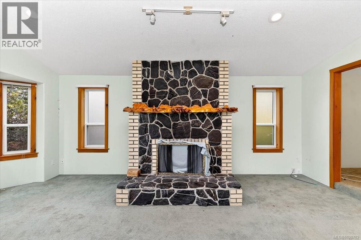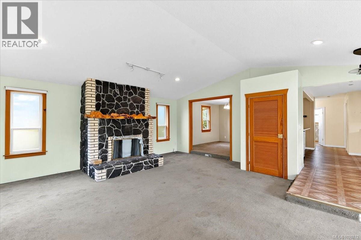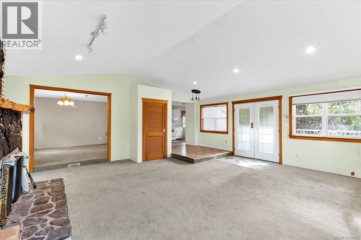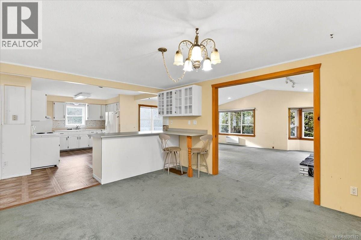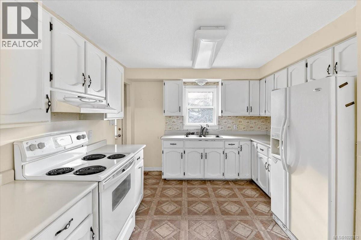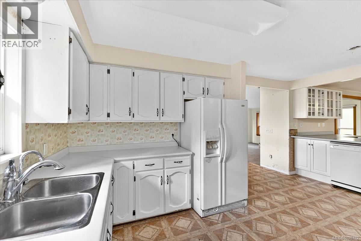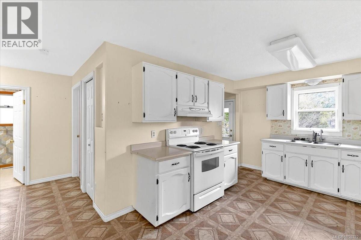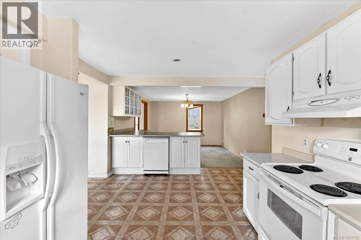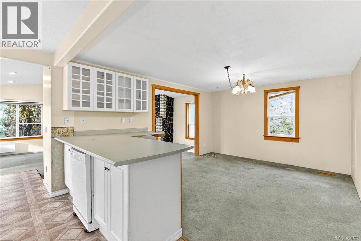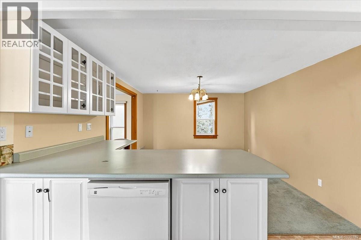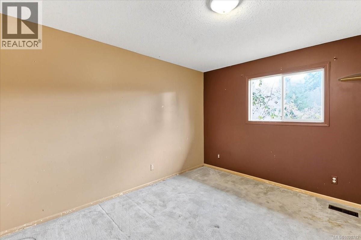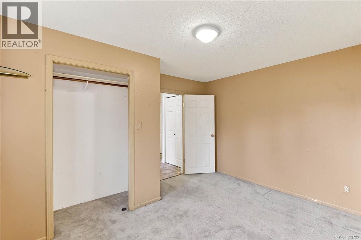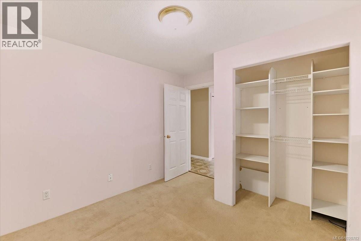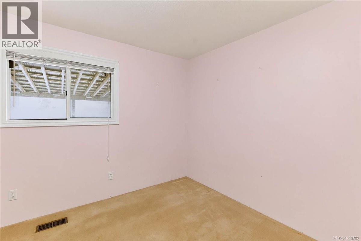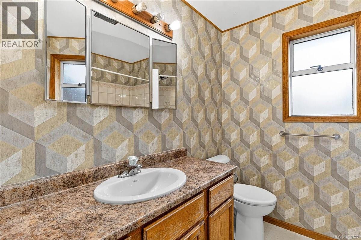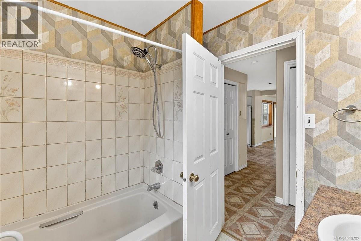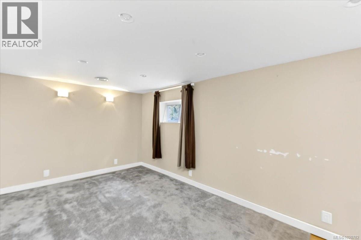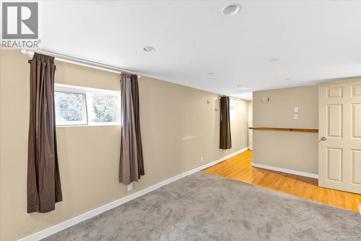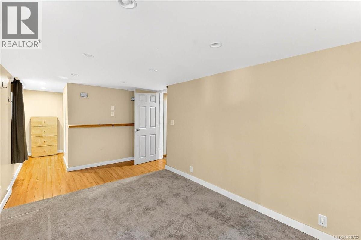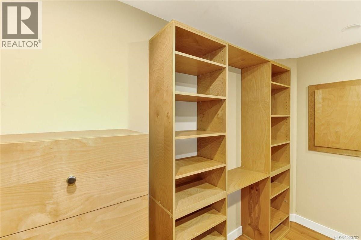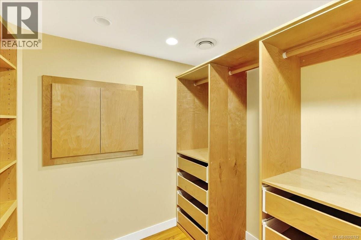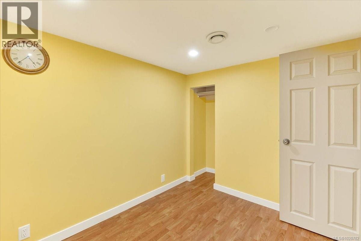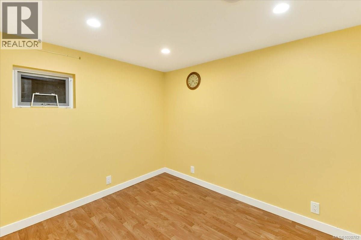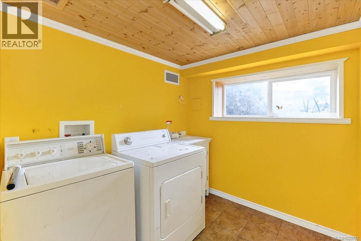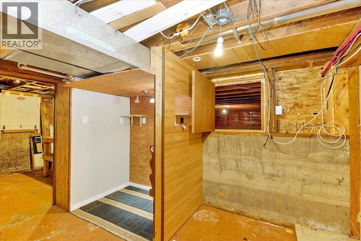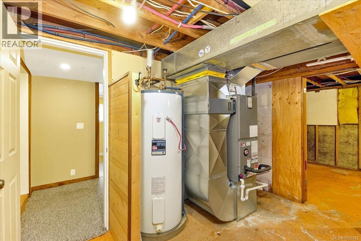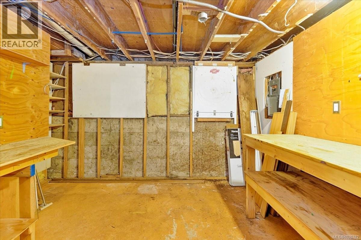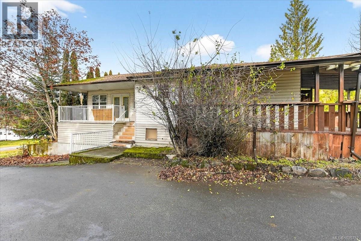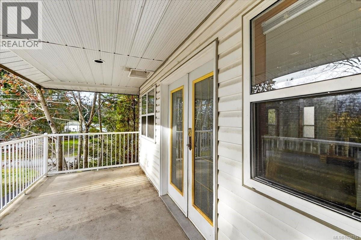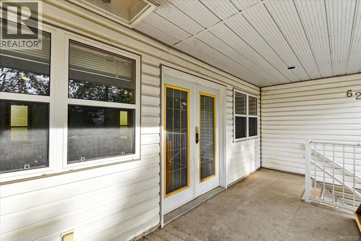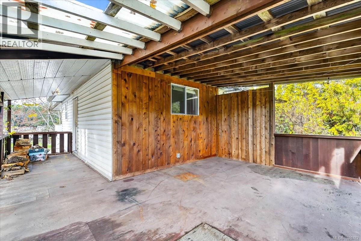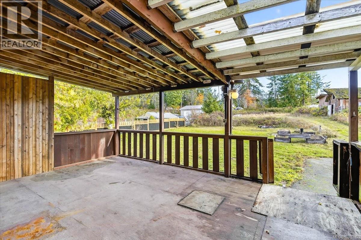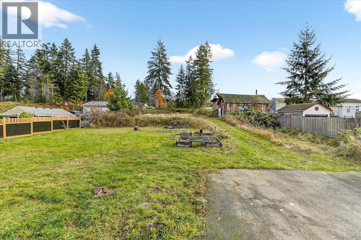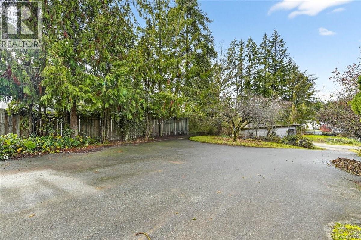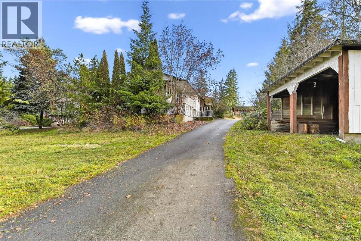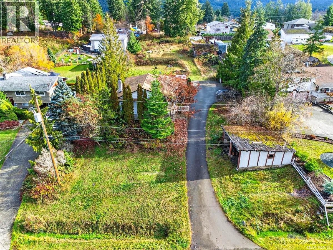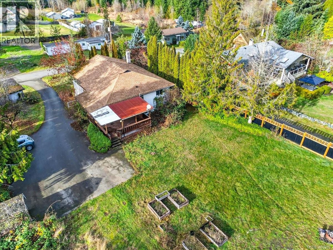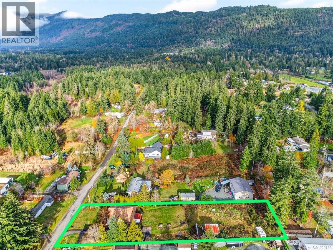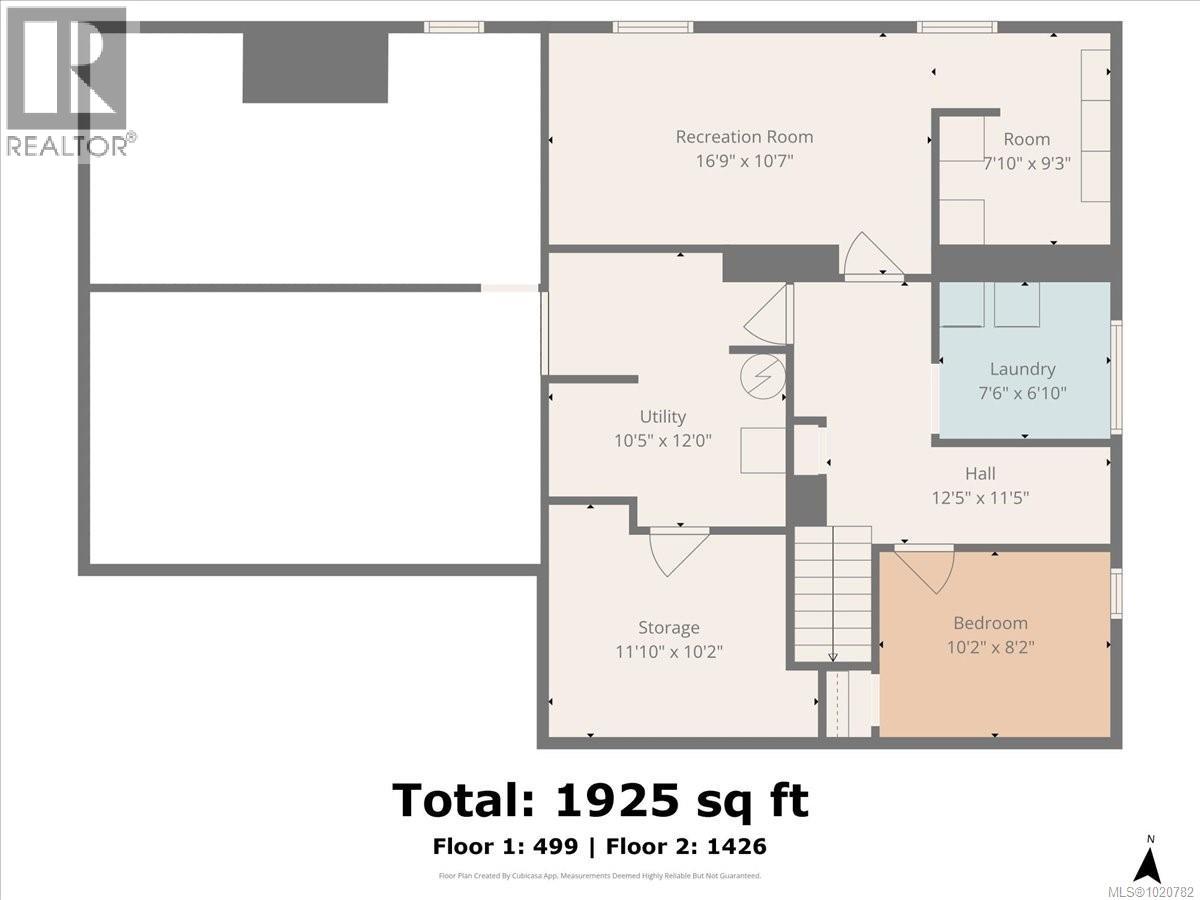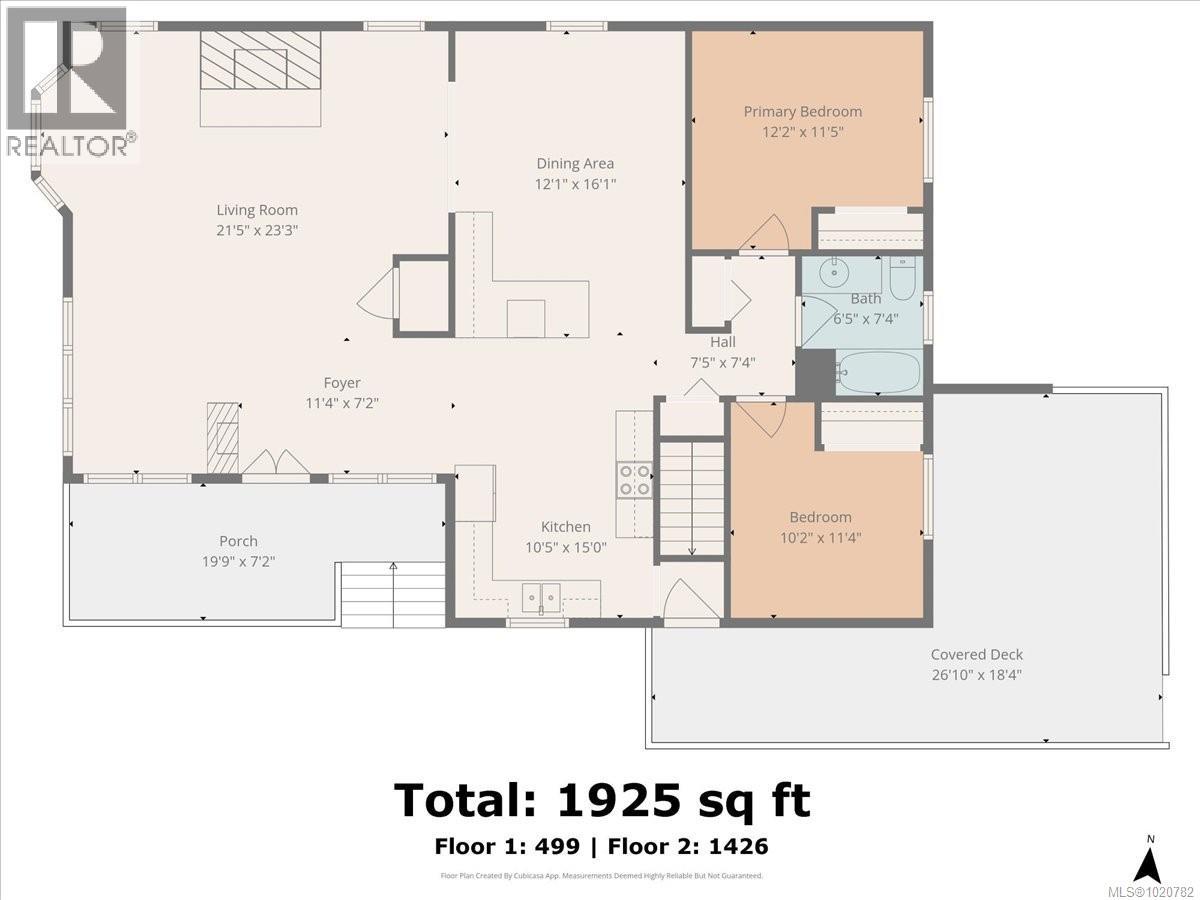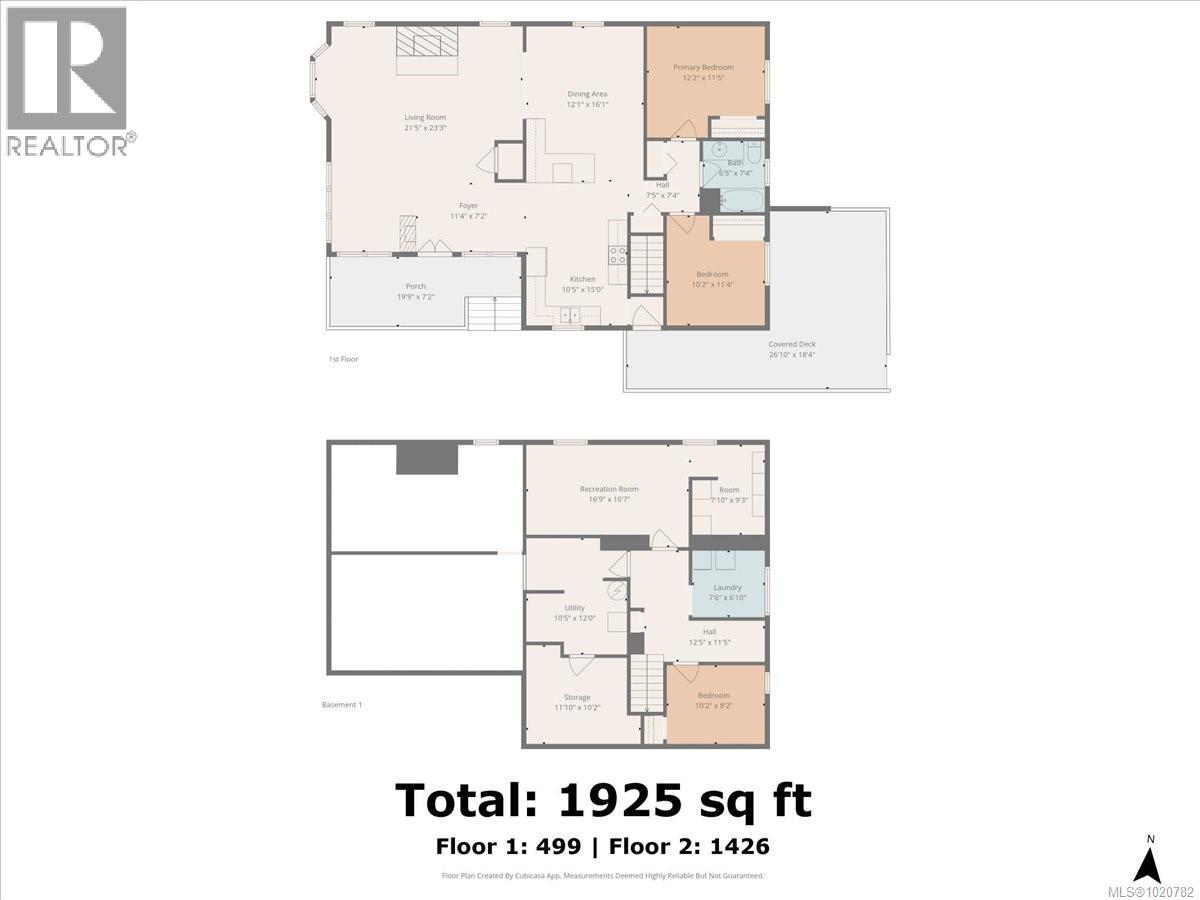3 Bedroom
1 Bathroom
1,925 ft2
Fireplace
Central Air Conditioning
Forced Air, Heat Pump
$589,000
CHERRY CREEK HOME! Discover the potential in this 3 bed, 1 bath home set on 0.73 of an acre in this highly desireable rural neighborhood. Located on a quiet no-thru road, this property offers privacy & space while still being close to all amenities. On the main level you will find a good sized living room which opens to the kitchen and dining space, great for entertaining, plus 2 bedrooms and a bathroom. Downstairs you will find the 3rd bedroom, an office, laundry room plus storage space. Recent updates include a newer furnace and heatpump. A great opportunity for buyers looking to create their dream home in one of Port Alberni’s most desirable areas. Call to schedule your showing today! 778-977-5806 (id:46156)
Property Details
|
MLS® Number
|
1020782 |
|
Property Type
|
Single Family |
|
Neigbourhood
|
Alberni Valley |
|
Features
|
Private Setting, Other |
|
Parking Space Total
|
4 |
Building
|
Bathroom Total
|
1 |
|
Bedrooms Total
|
3 |
|
Constructed Date
|
1954 |
|
Cooling Type
|
Central Air Conditioning |
|
Fireplace Present
|
Yes |
|
Fireplace Total
|
1 |
|
Heating Fuel
|
Electric |
|
Heating Type
|
Forced Air, Heat Pump |
|
Size Interior
|
1,925 Ft2 |
|
Total Finished Area
|
1685 Sqft |
|
Type
|
House |
Land
|
Acreage
|
No |
|
Size Irregular
|
0.73 |
|
Size Total
|
0.73 Ac |
|
Size Total Text
|
0.73 Ac |
|
Zoning Description
|
A1 |
|
Zoning Type
|
Rural Residential |
Rooms
| Level |
Type |
Length |
Width |
Dimensions |
|
Lower Level |
Storage |
|
|
11'10 x 10'2 |
|
Lower Level |
Utility Room |
|
|
10'5 x 12'0 |
|
Lower Level |
Laundry Room |
|
|
7'6 x 6'10 |
|
Lower Level |
Office |
|
|
10'2 x 8'2 |
|
Lower Level |
Bedroom |
|
|
24'0 x 10'7 |
|
Main Level |
Bathroom |
|
|
6'5 x 7'4 |
|
Main Level |
Bedroom |
|
|
10'2 x 11'4 |
|
Main Level |
Bedroom |
|
|
12'2 x 11'5 |
|
Main Level |
Kitchen |
|
|
10'5 x 15'0 |
|
Main Level |
Entrance |
|
|
11'4 x 7'2 |
|
Main Level |
Dining Room |
|
|
12'5 x 16'1 |
|
Main Level |
Living Room |
|
|
21'5 x 23'3 |
https://www.realtor.ca/real-estate/29118229/6299-renton-rd-n-port-alberni-alberni-valley


