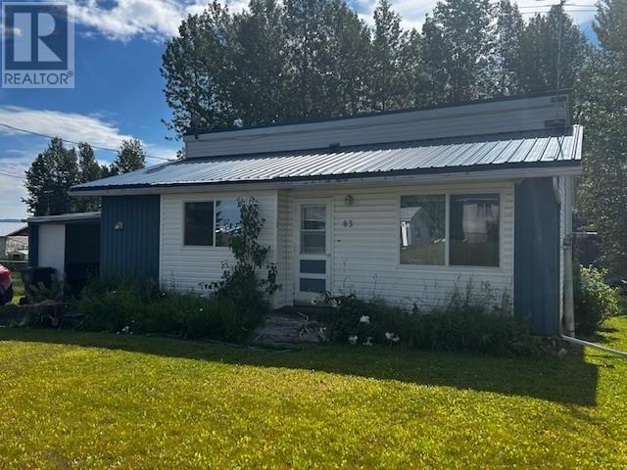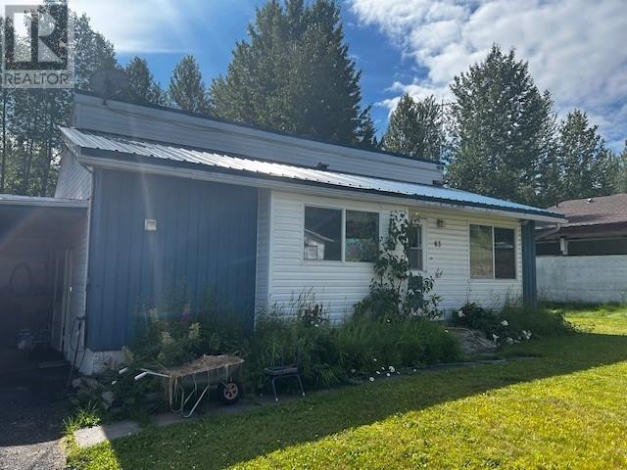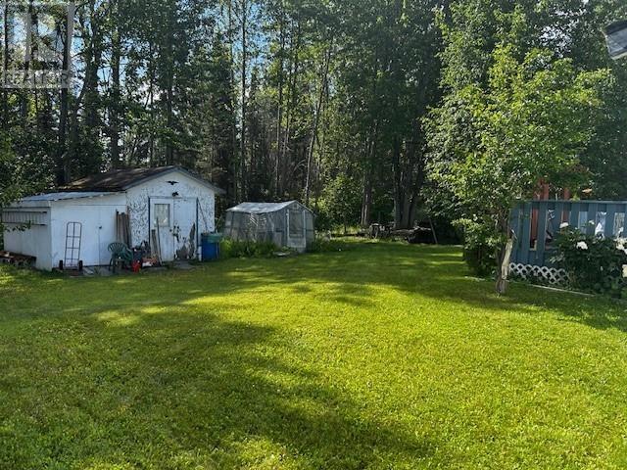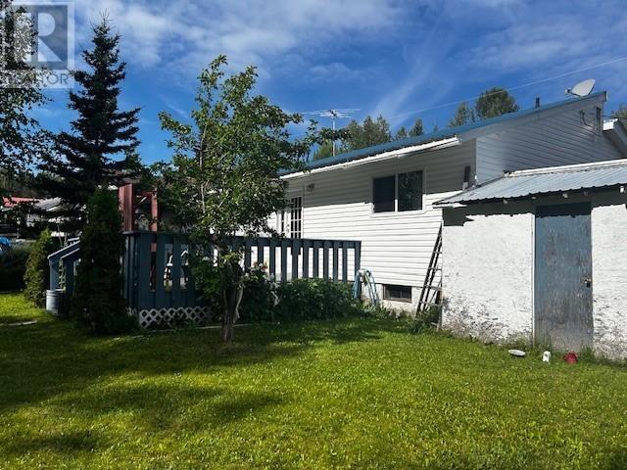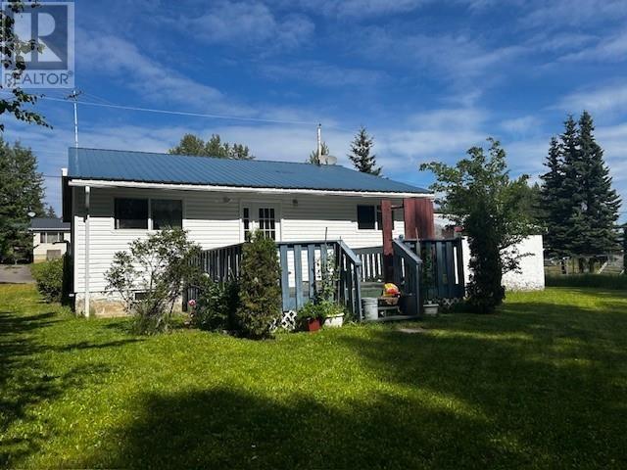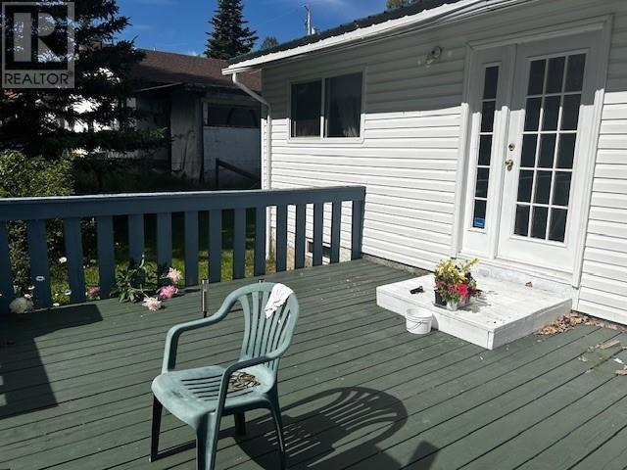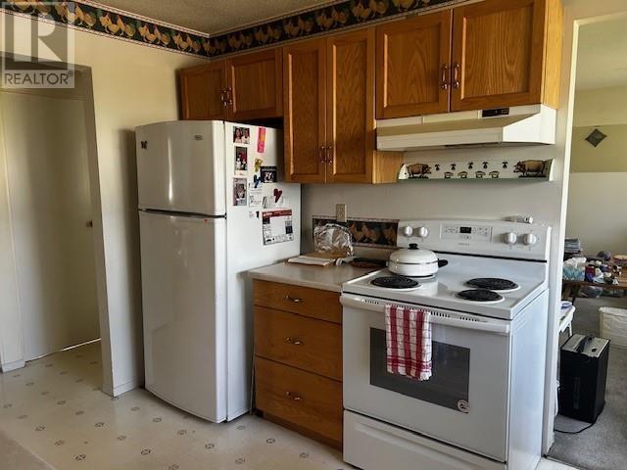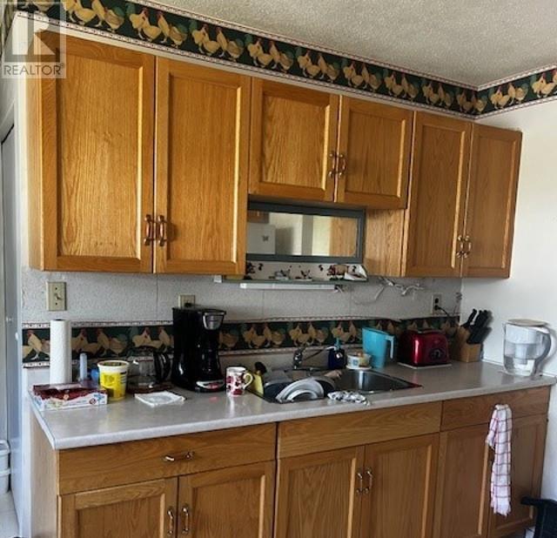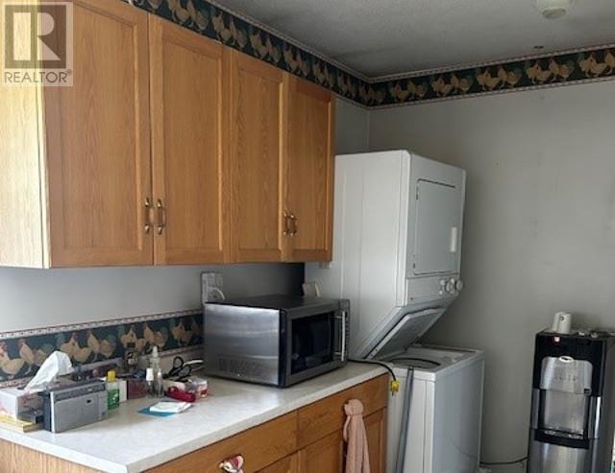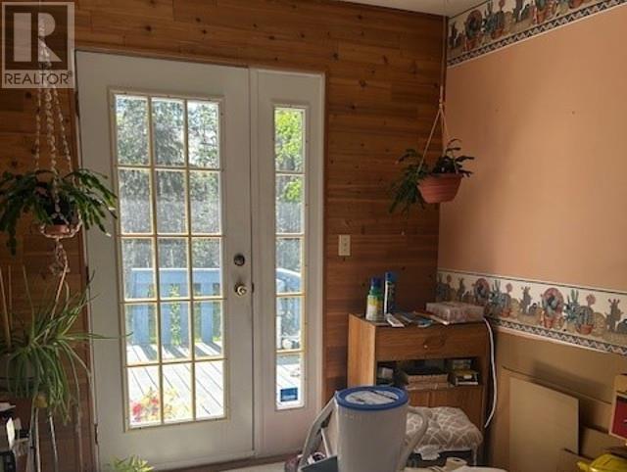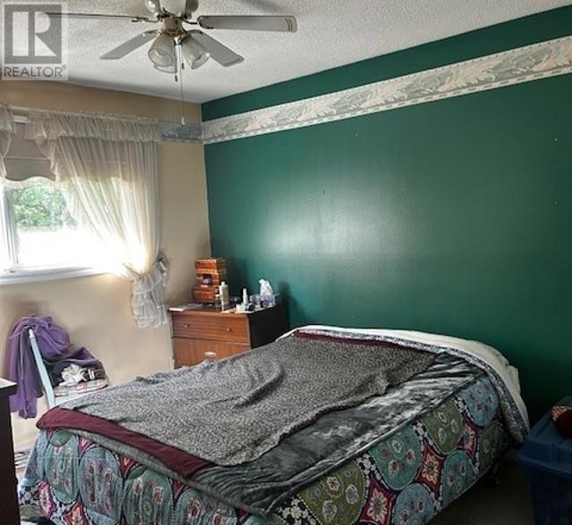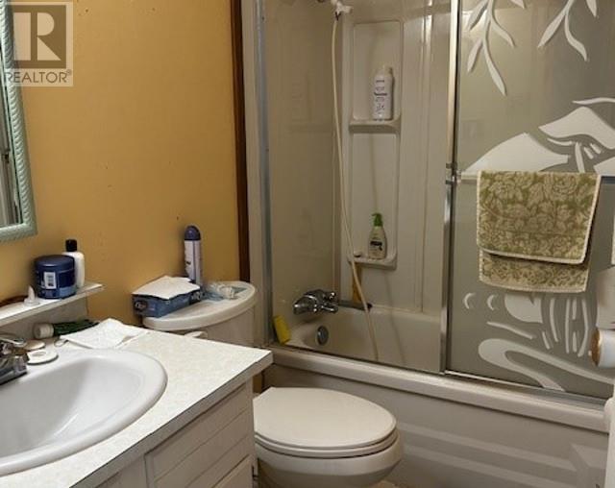3 Bedroom
2 Bathroom
1,472 ft2
Split Level Entry
Baseboard Heaters
$100,000
Priced to sell! Affordable rural living! Older 3 bedroom home with some updated windows and loads of potential. Located in a quiet country setting, it features a cute little back yard with storage shed and great value for the price. A perfect starter, rental or retirement home. This one is a must see. (id:46156)
Property Details
|
MLS® Number
|
R3032794 |
|
Property Type
|
Single Family |
Building
|
Bathroom Total
|
2 |
|
Bedrooms Total
|
3 |
|
Appliances
|
Dryer, Washer, Refrigerator, Stove |
|
Architectural Style
|
Split Level Entry |
|
Basement Development
|
Partially Finished |
|
Basement Type
|
N/a (partially Finished) |
|
Constructed Date
|
1972 |
|
Construction Style Attachment
|
Detached |
|
Exterior Finish
|
Vinyl Siding |
|
Foundation Type
|
Concrete Perimeter |
|
Heating Fuel
|
Pellet |
|
Heating Type
|
Baseboard Heaters |
|
Roof Material
|
Metal |
|
Roof Style
|
Conventional |
|
Stories Total
|
2 |
|
Size Interior
|
1,472 Ft2 |
|
Total Finished Area
|
1472 Sqft |
|
Type
|
House |
|
Utility Water
|
Municipal Water |
Parking
Land
|
Acreage
|
No |
|
Size Irregular
|
8280 |
|
Size Total
|
8280 Sqft |
|
Size Total Text
|
8280 Sqft |
Rooms
| Level |
Type |
Length |
Width |
Dimensions |
|
Basement |
Family Room |
12 ft ,6 in |
22 ft ,8 in |
12 ft ,6 in x 22 ft ,8 in |
|
Basement |
Storage |
6 ft |
12 ft ,7 in |
6 ft x 12 ft ,7 in |
|
Basement |
Utility Room |
9 ft |
4 ft |
9 ft x 4 ft |
|
Basement |
Bedroom 3 |
10 ft |
12 ft ,6 in |
10 ft x 12 ft ,6 in |
|
Main Level |
Kitchen |
8 ft ,5 in |
10 ft ,6 in |
8 ft ,5 in x 10 ft ,6 in |
|
Main Level |
Living Room |
13 ft ,4 in |
15 ft ,7 in |
13 ft ,4 in x 15 ft ,7 in |
|
Main Level |
Laundry Room |
5 ft ,6 in |
8 ft |
5 ft ,6 in x 8 ft |
|
Main Level |
Eating Area |
4 ft |
8 ft ,5 in |
4 ft x 8 ft ,5 in |
|
Main Level |
Primary Bedroom |
10 ft |
13 ft ,4 in |
10 ft x 13 ft ,4 in |
|
Main Level |
Bedroom 2 |
10 ft |
11 ft |
10 ft x 11 ft |
|
Main Level |
Office |
9 ft |
10 ft |
9 ft x 10 ft |
https://www.realtor.ca/real-estate/28680476/63-morrison-street-granisle


