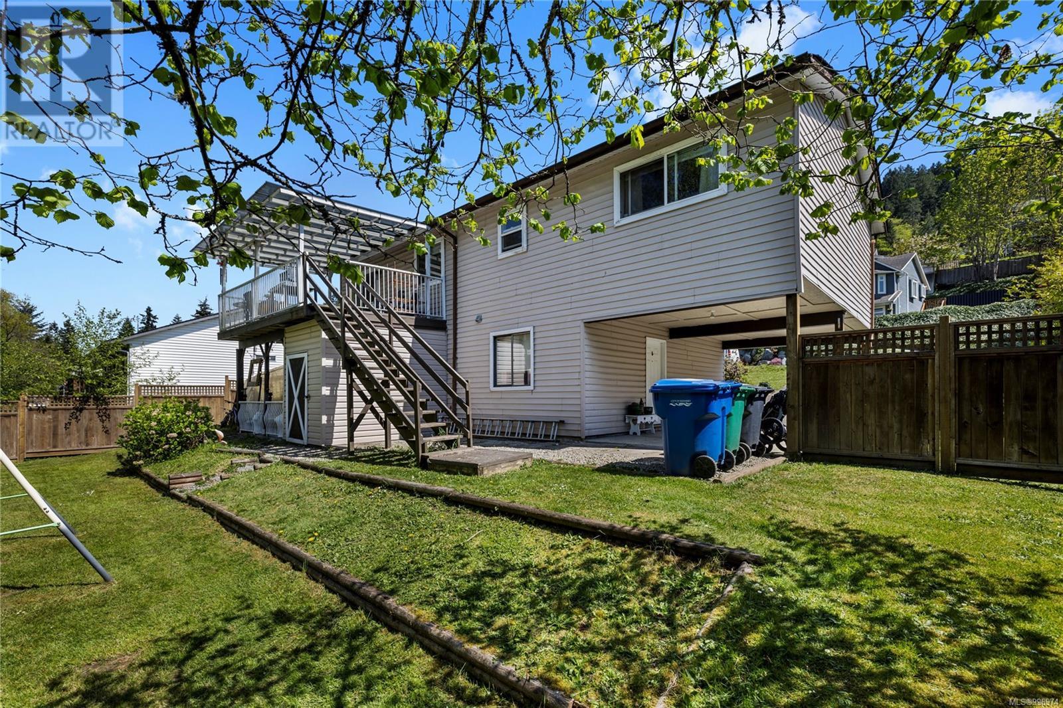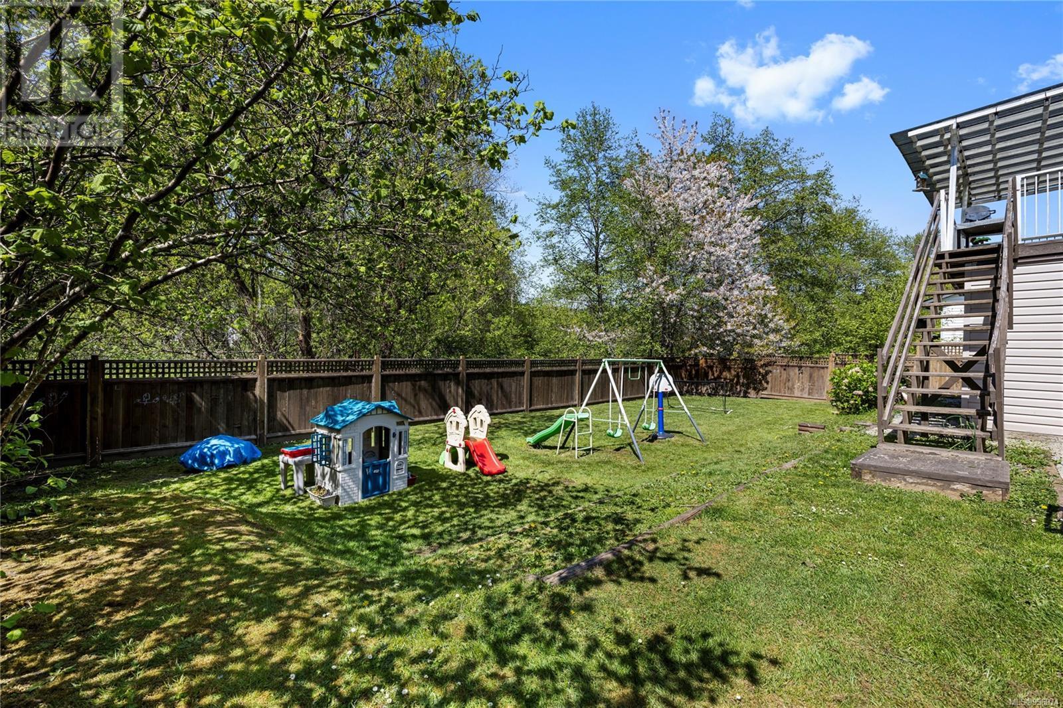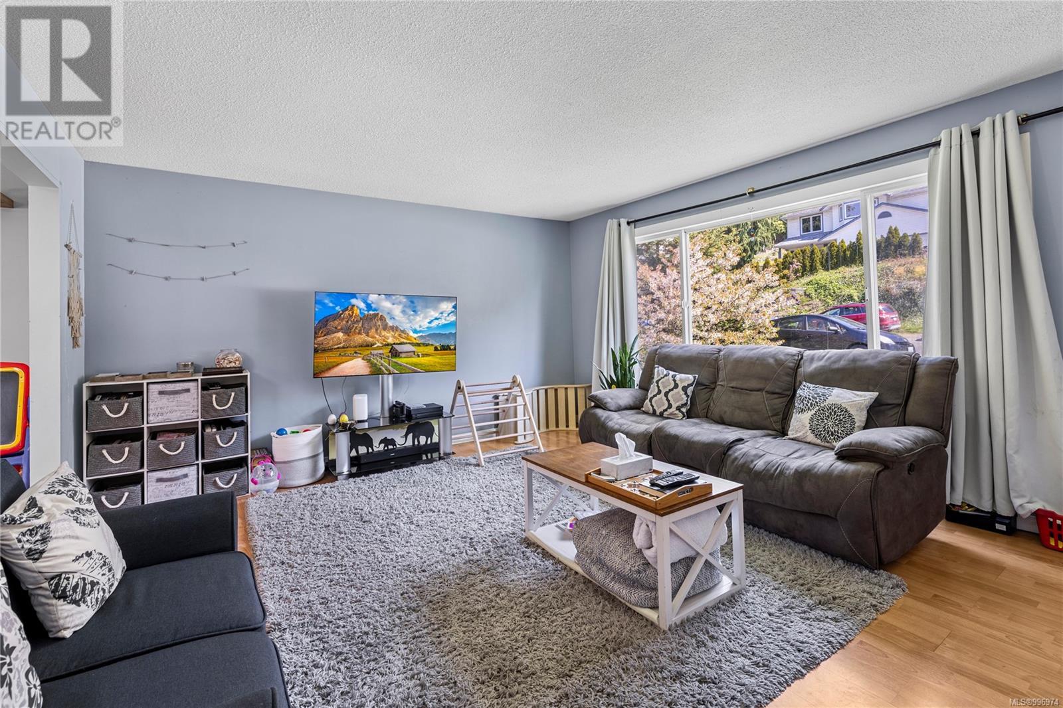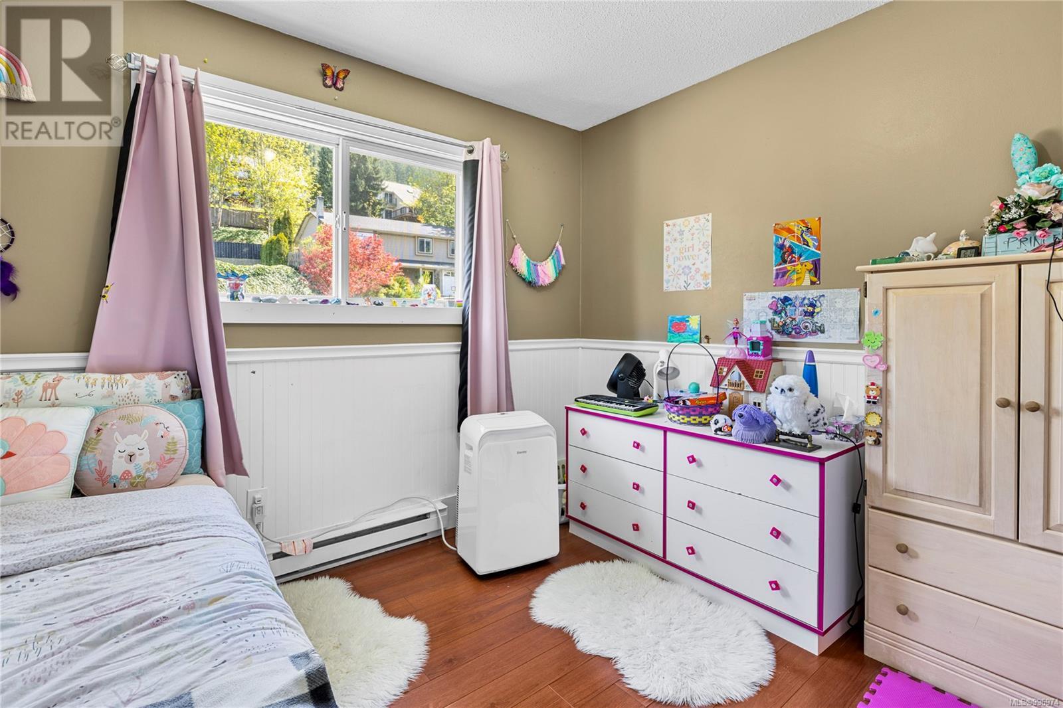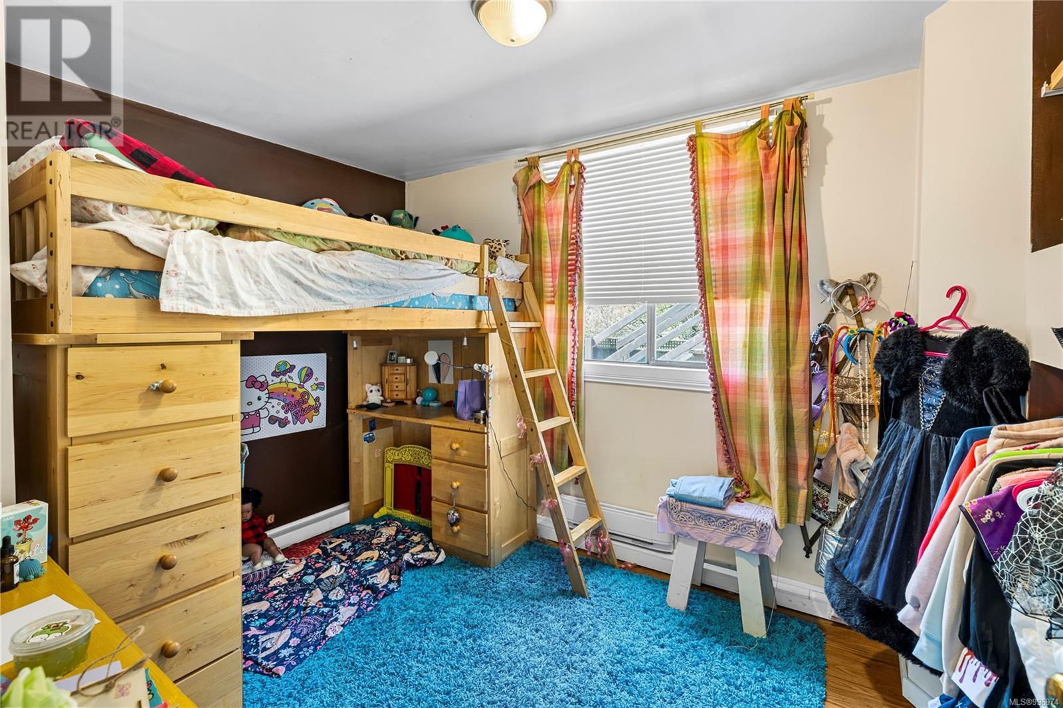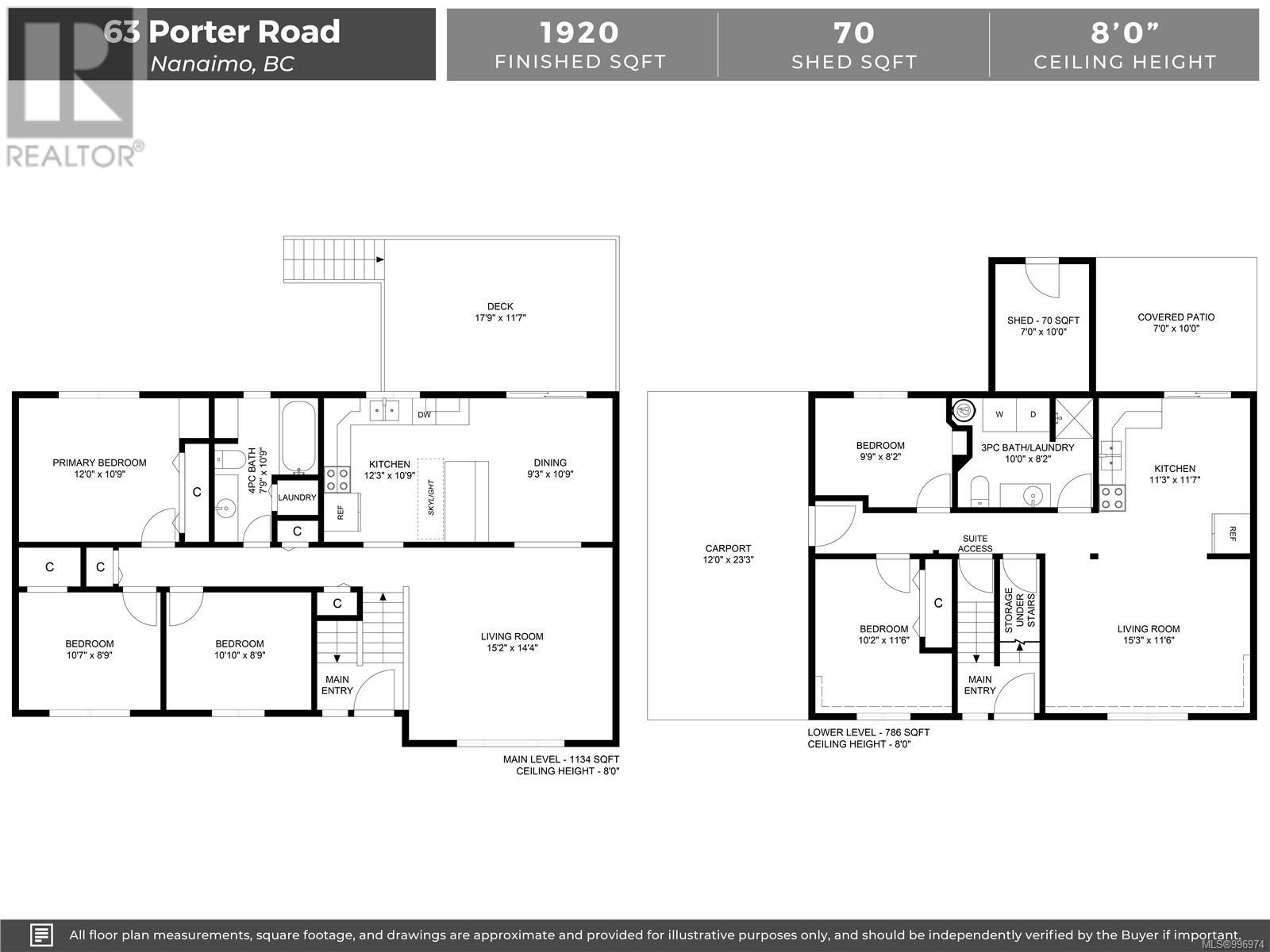5 Bedroom
2 Bathroom
1,920 ft2
None
Baseboard Heaters
$735,000
Welcome to this versatile five-bedroom home in a desirable family-friendly neighborhood, complete with a two-bedroom authorized suite. The main level offers a bright and spacious living room, a dining area, and a functional kitchen with an eating bar and three included appliances. Three bedrooms and a four-piece bathroom complete the main floor layout. Enjoy outdoor living with a covered deck overlooking the private, fenced yard that backs onto peaceful parkland. The lower-level suite has its own separate entrance, covered patio, two bedrooms, and full kitchen. Both suites are equipped with their own laundry facilities for added convenience. Located near Cinnabar Valley Elementary and Southgate amenities, this property offers excellent value and potential in a prime location. All data and measurements are approx and must be verified if fundamental. (id:46156)
Property Details
|
MLS® Number
|
996974 |
|
Property Type
|
Single Family |
|
Neigbourhood
|
Chase River |
|
Features
|
Other |
|
Parking Space Total
|
2 |
Building
|
Bathroom Total
|
2 |
|
Bedrooms Total
|
5 |
|
Constructed Date
|
1985 |
|
Cooling Type
|
None |
|
Heating Fuel
|
Electric |
|
Heating Type
|
Baseboard Heaters |
|
Size Interior
|
1,920 Ft2 |
|
Total Finished Area
|
1920 Sqft |
|
Type
|
House |
Land
|
Acreage
|
No |
|
Size Irregular
|
7405 |
|
Size Total
|
7405 Sqft |
|
Size Total Text
|
7405 Sqft |
|
Zoning Description
|
R5 |
|
Zoning Type
|
Residential |
Rooms
| Level |
Type |
Length |
Width |
Dimensions |
|
Main Level |
Bathroom |
|
|
4-Piece |
|
Main Level |
Bedroom |
|
|
10'10 x 8'9 |
|
Main Level |
Bedroom |
|
|
10'7 x 8'9 |
|
Main Level |
Primary Bedroom |
12 ft |
|
12 ft x Measurements not available |
|
Main Level |
Kitchen |
|
|
12'3 x 10'9 |
|
Main Level |
Dining Room |
|
|
9'3 x 10'9 |
|
Main Level |
Living Room |
|
|
15'2 x 14'4 |
|
Additional Accommodation |
Bathroom |
|
|
X |
|
Additional Accommodation |
Bedroom |
|
|
9'9 x 8'2 |
|
Additional Accommodation |
Bedroom |
|
|
10'2 x 11'6 |
|
Additional Accommodation |
Kitchen |
|
|
11'3 x 11'7 |
|
Additional Accommodation |
Living Room |
|
|
15'3 x 11'6 |
https://www.realtor.ca/real-estate/28235735/63-porter-rd-nanaimo-chase-river



