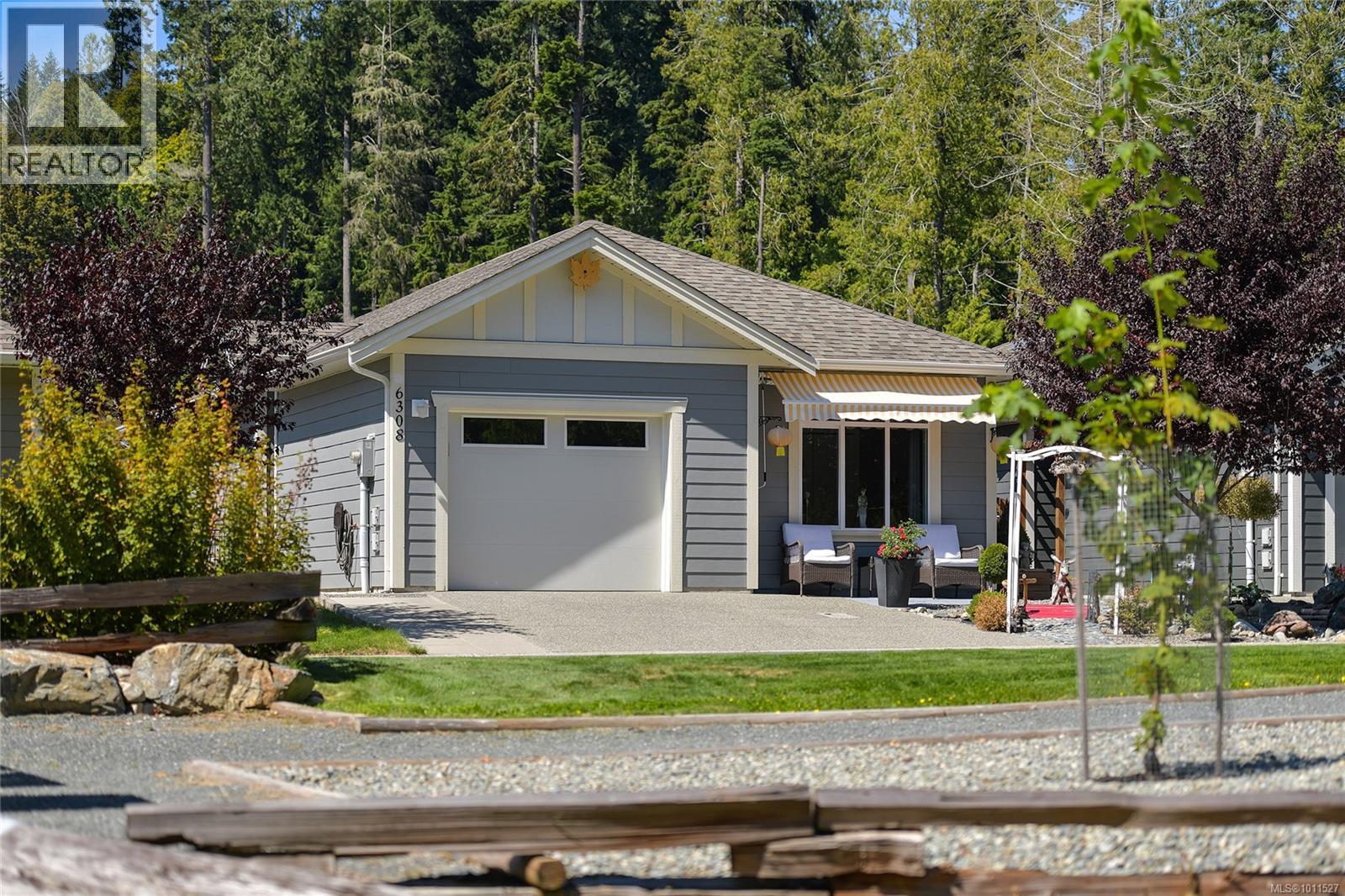6308 Shambrook Dr Sooke, British Columbia V9Z 0Y4
$585,000Maintenance,
$682 Monthly
Maintenance,
$682 MonthlyWelcome to RiversEdge Village, nestled in the prestigious Sunriver Estates! This beautifully appointed 3-bedroom Rancher offers easy one-level living with an attached garage while overlooking the Sunriver Nature Trail Park! Step inside to discover an open-concept floor plan, and a stylish kitchen featuring stone countertops and a large island perfect for entertaining. Outside, the fully landscaped yard boasts a charming cherry tree, raised garden beds, stonework, and fine wood details. A versatile backyard cabin serves perfectly as a private office/storage, alongside a practical shed and covered outdoor entertaining area. Enjoy access to the RV/Boat storage area and community Club House—ideal for hosting private gatherings. With scenic walking trails and the Sooke River just steps away, this home offers the perfect blend of nature, comfort, and community living. (id:46156)
Property Details
| MLS® Number | 1011527 |
| Property Type | Single Family |
| Neigbourhood | Sunriver |
| Community Features | Pets Allowed, Family Oriented |
| Parking Space Total | 2 |
| Plan | Eps3475 |
| Structure | Patio(s) |
Building
| Bathroom Total | 2 |
| Bedrooms Total | 3 |
| Constructed Date | 2019 |
| Cooling Type | None |
| Heating Fuel | Electric |
| Size Interior | 2,067 Ft2 |
| Total Finished Area | 1195 Sqft |
| Type | House |
Land
| Acreage | No |
| Size Irregular | 4233 |
| Size Total | 4233 Sqft |
| Size Total Text | 4233 Sqft |
| Zoning Description | Cd2-e |
| Zoning Type | Other |
Rooms
| Level | Type | Length | Width | Dimensions |
|---|---|---|---|---|
| Main Level | Bathroom | 8'9 x 4'11 | ||
| Main Level | Patio | 11'1 x 7'6 | ||
| Main Level | Patio | 4 ft | 4 ft | 4 ft x 4 ft |
| Main Level | Patio | 24 ft | 4 ft | 24 ft x 4 ft |
| Main Level | Patio | 14 ft | 12 ft | 14 ft x 12 ft |
| Main Level | Bedroom | 12'5 x 10'11 | ||
| Main Level | Entrance | 10 ft | 10 ft x Measurements not available | |
| Main Level | Kitchen | 10'1 x 9'2 | ||
| Main Level | Dining Room | 13 ft | 10 ft | 13 ft x 10 ft |
| Main Level | Living Room | 13 ft | Measurements not available x 13 ft | |
| Main Level | Primary Bedroom | 13 ft | 13 ft x Measurements not available | |
| Main Level | Ensuite | 8'4 x 4'11 | ||
| Main Level | Bedroom | 11'6 x 9'1 | ||
| Main Level | Studio | 10'10 x 8'10 | ||
| Main Level | Storage | 9'1 x 7'1 |
https://www.realtor.ca/real-estate/28772882/6308-shambrook-dr-sooke-sunriver






























































