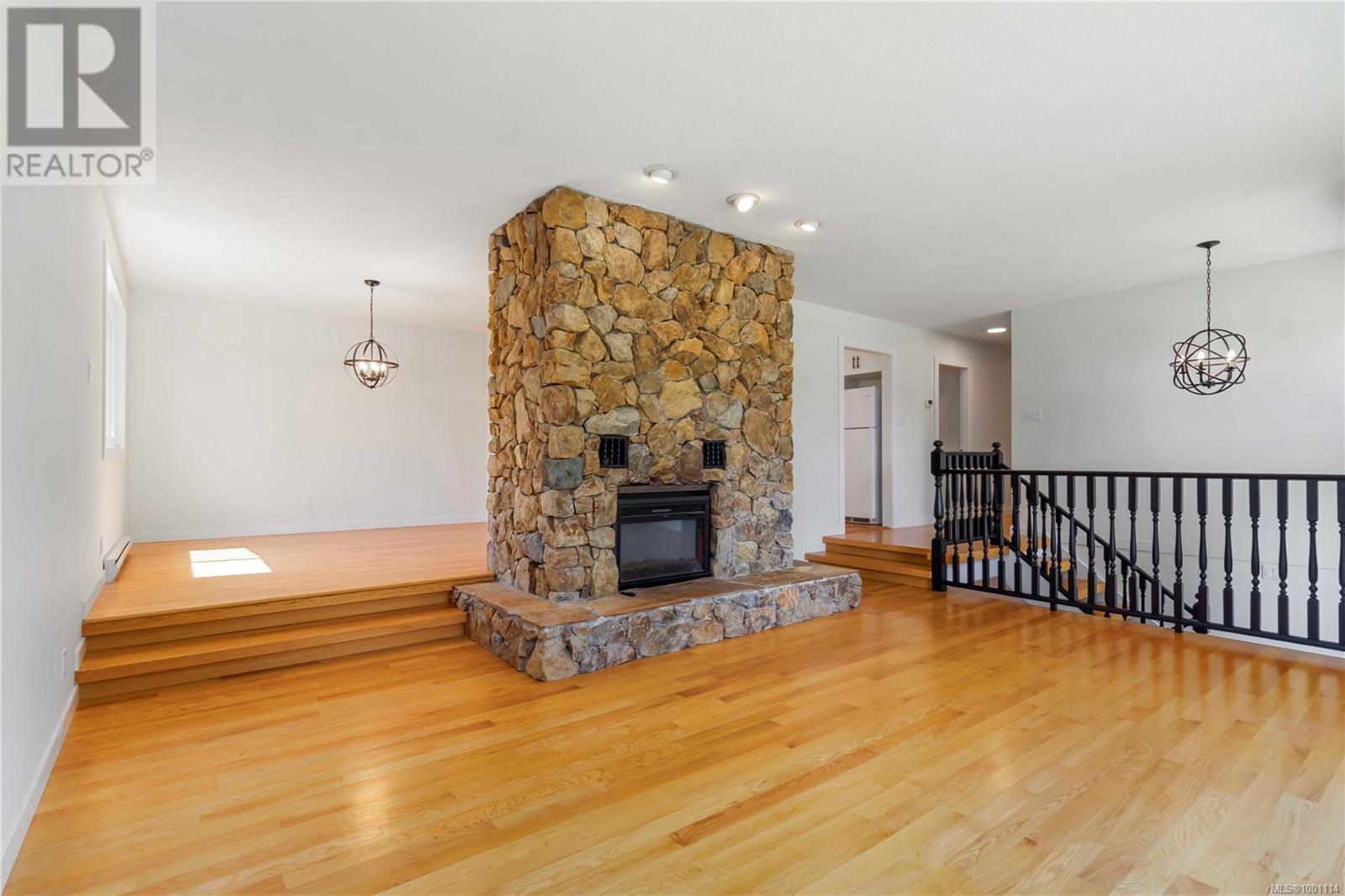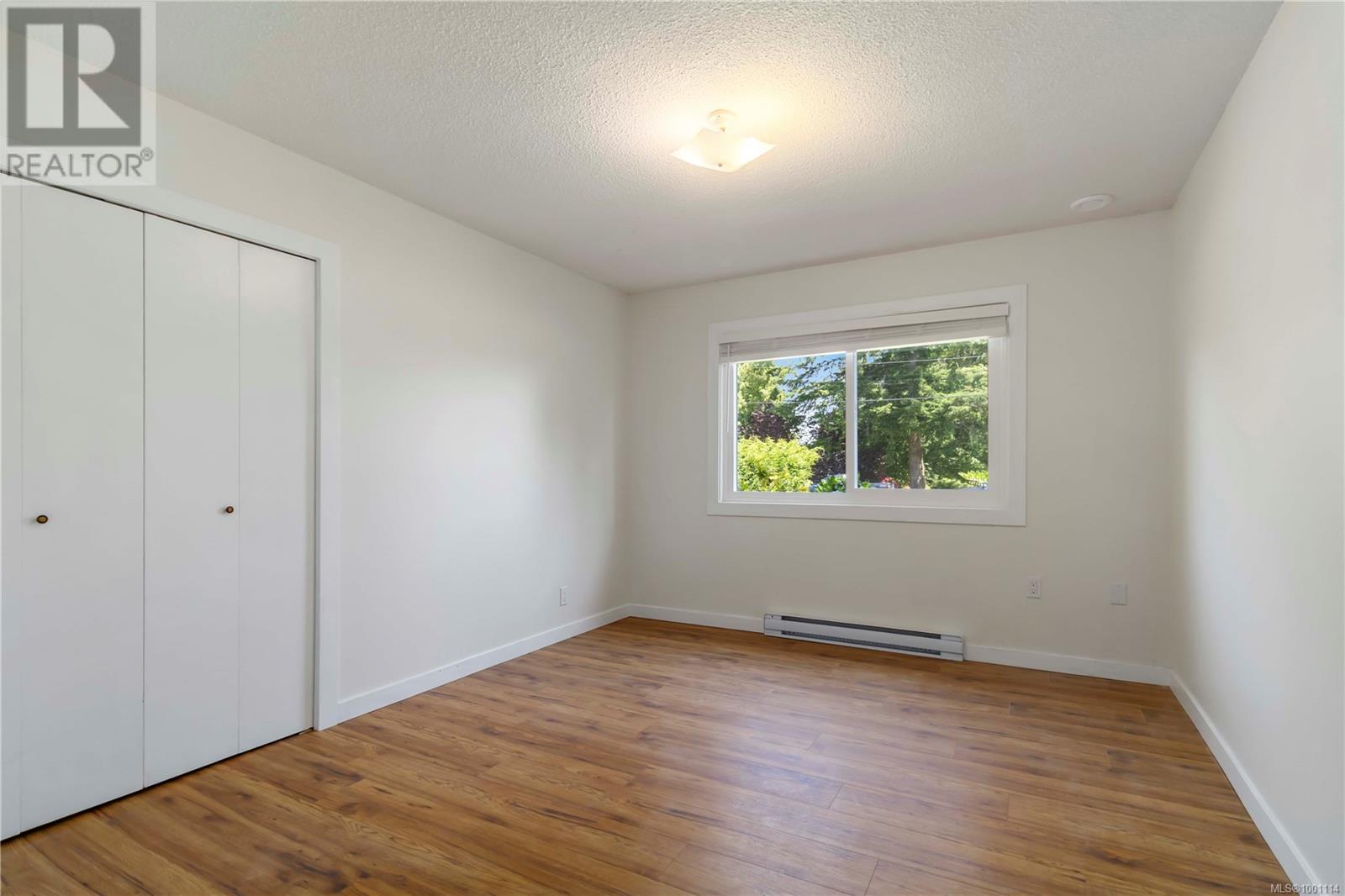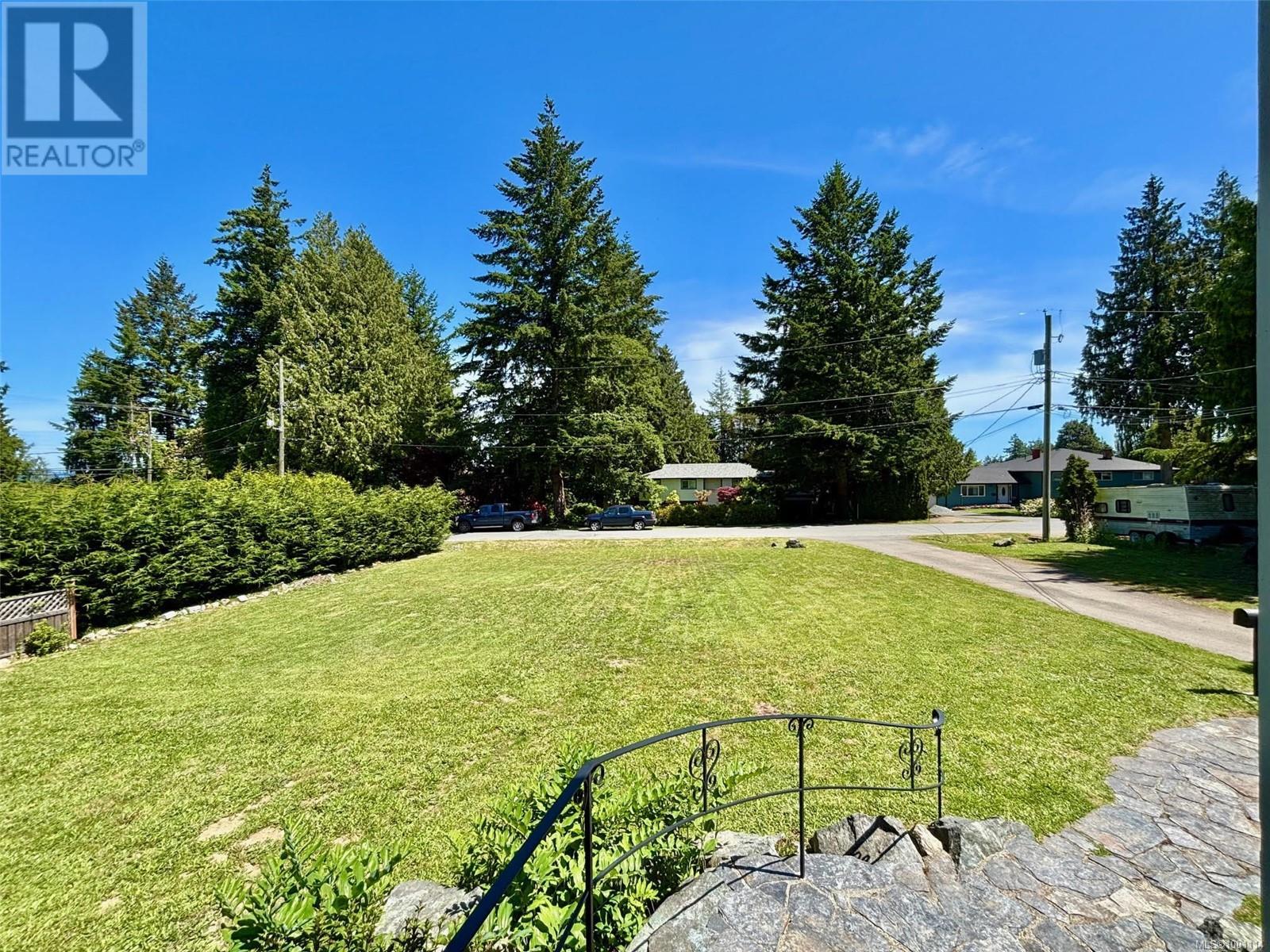6310 Springlea Rd Central Saanich, British Columbia V8Z 5Z4
$1,449,000
OPEN HOUSE SAT. MAY 31, 12-2pm. Spacious and bright Family Home with a 3 BEDROOM LEGAL SUITE and development potential. Welcome to this exceptional family home located in the heart of desirable Tanner Ridge. Situated on a large, flat and sunny nearly ½ acre lot, this well-maintained residence offers over 3,000 sqft of living space, thoughtfully designed to accommodate multi-generational living or strong revenue potential. Boasting 7 bedrooms & 4 full bathrooms with a potential Nanny suite adding even more versatility. Beautiful hardwood flooring, kitchens are newly updated, featuring granite countertops, under-cabinet lighting & spacious eating bars. The open-concept dining and living rooms provide ample space for large gatherings and entertaining. Recent upgrades include all new vinyl windows and a heat pump enhancing natural light and energy efficiency. Massive private yard space for entertaining, back yard play or just relaxing. Enjoy an abundance of parking for RVs & boats including a large carport. Workshop/shed in rear yard is a bonus. This property is in a prime school catchment area for all levels, adding to its appeal. This one-of-a-kind Central Saanich home has it all! *BUYER TO VERIFY SUBDIVISION/DEVELOPMENT POTENTIAL WITH THE MUNICIPALITY.* (id:46156)
Open House
This property has open houses!
12:00 pm
Ends at:2:00 pm
Property Details
| MLS® Number | 1001114 |
| Property Type | Single Family |
| Neigbourhood | Tanner |
| Features | Central Location, Cul-de-sac, Park Setting, Private Setting, Partially Cleared, Other |
| Parking Space Total | 10 |
| Plan | Vip27537 |
| Structure | Shed |
Building
| Bathroom Total | 4 |
| Bedrooms Total | 7 |
| Constructed Date | 1975 |
| Cooling Type | Air Conditioned |
| Fireplace Present | Yes |
| Fireplace Total | 2 |
| Heating Fuel | Electric |
| Heating Type | Baseboard Heaters, Heat Pump |
| Size Interior | 3,158 Ft2 |
| Total Finished Area | 3033 Sqft |
| Type | House |
Land
| Access Type | Road Access |
| Acreage | No |
| Size Irregular | 19686 |
| Size Total | 19686 Sqft |
| Size Total Text | 19686 Sqft |
| Zoning Type | Residential |
Rooms
| Level | Type | Length | Width | Dimensions |
|---|---|---|---|---|
| Lower Level | Bathroom | 4-Piece | ||
| Lower Level | Storage | 5 ft | 4 ft | 5 ft x 4 ft |
| Lower Level | Bedroom | 12 ft | 11 ft | 12 ft x 11 ft |
| Lower Level | Bedroom | 13 ft | 11 ft | 13 ft x 11 ft |
| Lower Level | Bedroom | 13 ft | 11 ft | 13 ft x 11 ft |
| Lower Level | Kitchen | 16 ft | 12 ft | 16 ft x 12 ft |
| Lower Level | Dining Room | 11 ft | 10 ft | 11 ft x 10 ft |
| Lower Level | Family Room | 17 ft | 13 ft | 17 ft x 13 ft |
| Main Level | Entrance | 5 ft | 5 ft | 5 ft x 5 ft |
| Main Level | Bathroom | 3-Piece | ||
| Main Level | Ensuite | 3-Piece | ||
| Main Level | Bathroom | 4-Piece | ||
| Main Level | Bedroom | 11 ft | 10 ft | 11 ft x 10 ft |
| Main Level | Bedroom | 11 ft | 10 ft | 11 ft x 10 ft |
| Main Level | Primary Bedroom | 14 ft | 12 ft | 14 ft x 12 ft |
| Main Level | Kitchen | 13 ft | 9 ft | 13 ft x 9 ft |
| Main Level | Dining Room | 10 ft | 9 ft | 10 ft x 9 ft |
| Main Level | Living Room | 18 ft | 16 ft | 18 ft x 16 ft |
| Additional Accommodation | Primary Bedroom | 20 ft | 11 ft | 20 ft x 11 ft |
https://www.realtor.ca/real-estate/28377829/6310-springlea-rd-central-saanich-tanner

















































