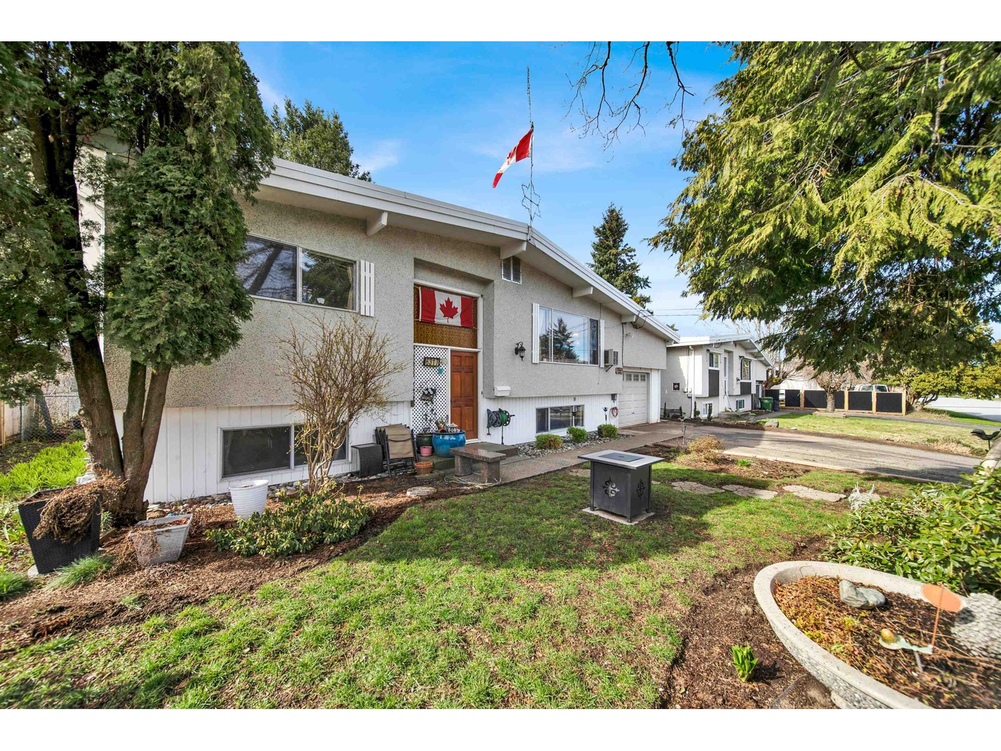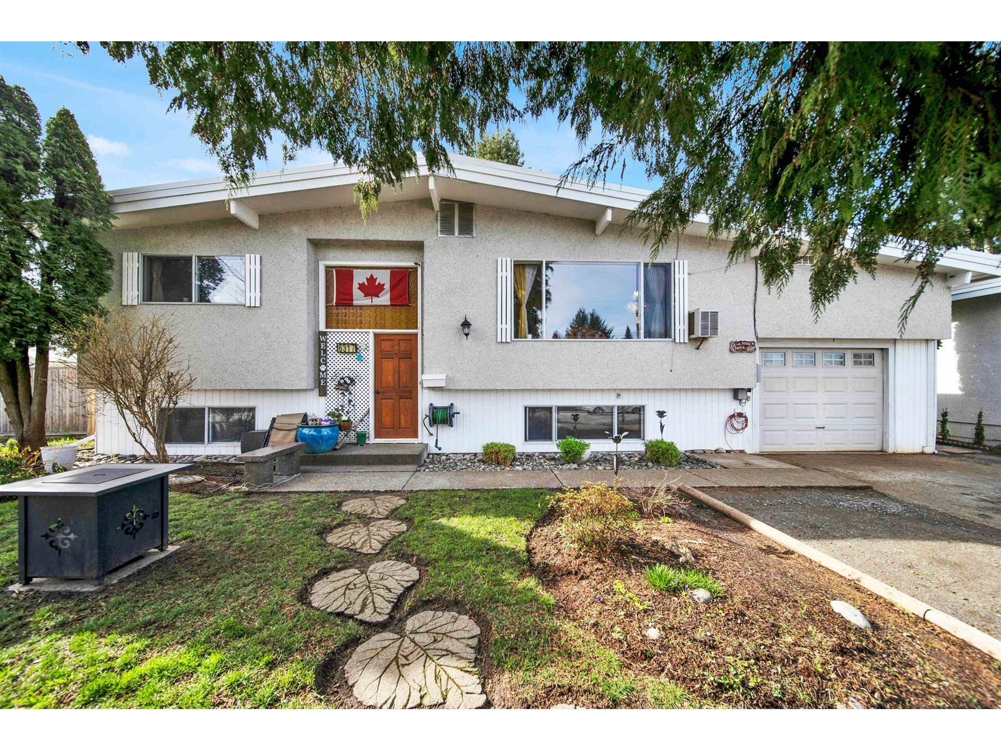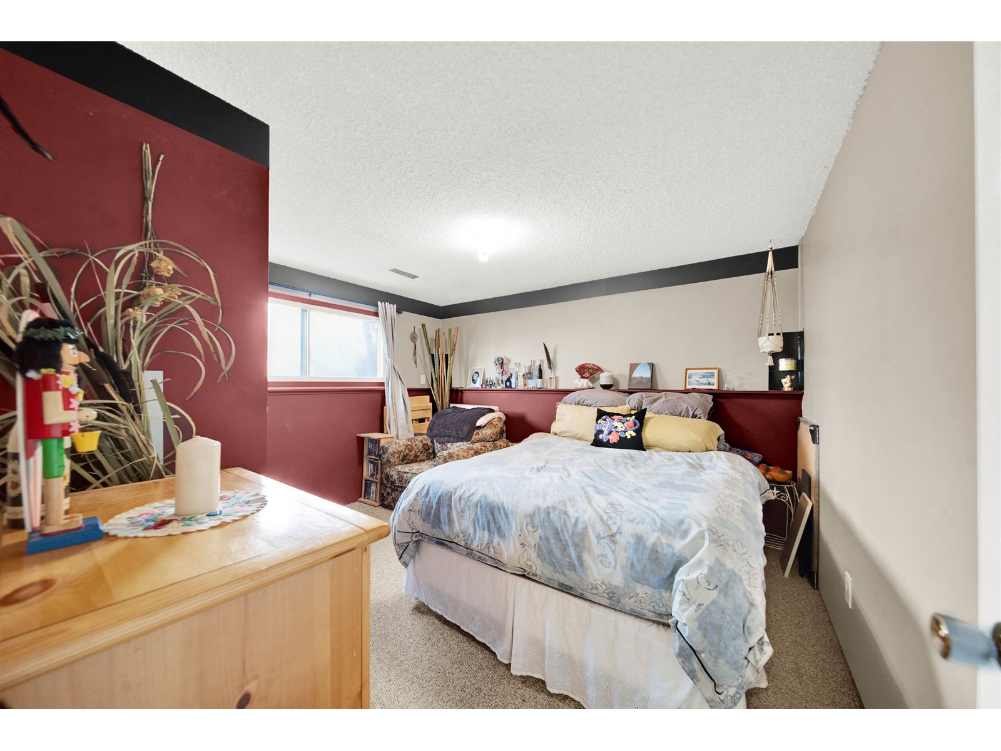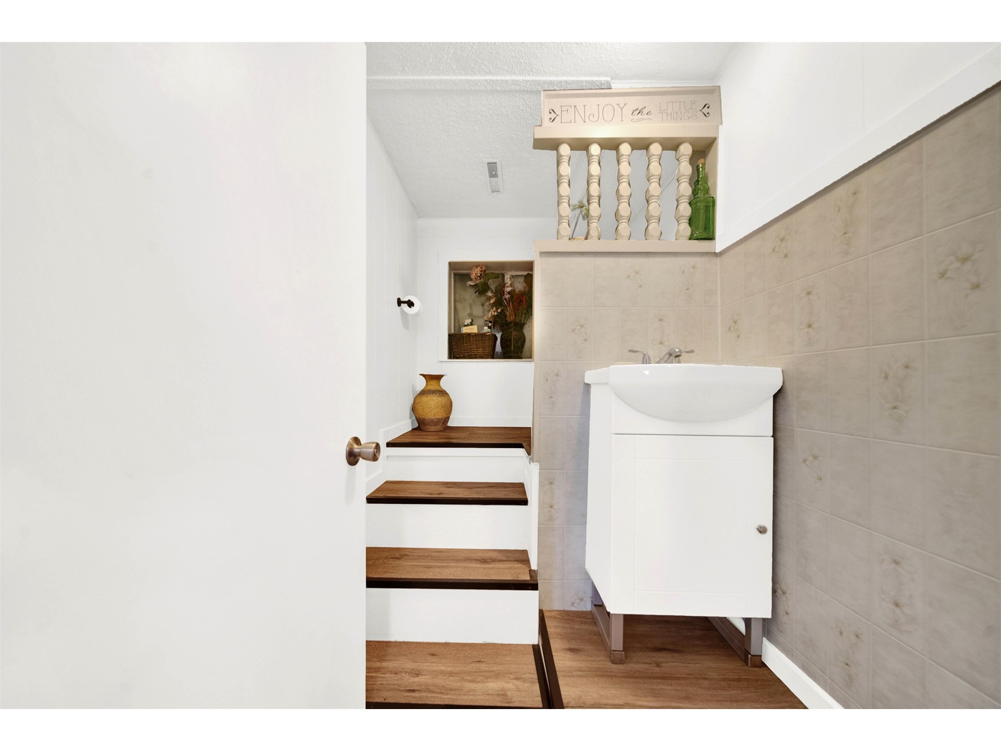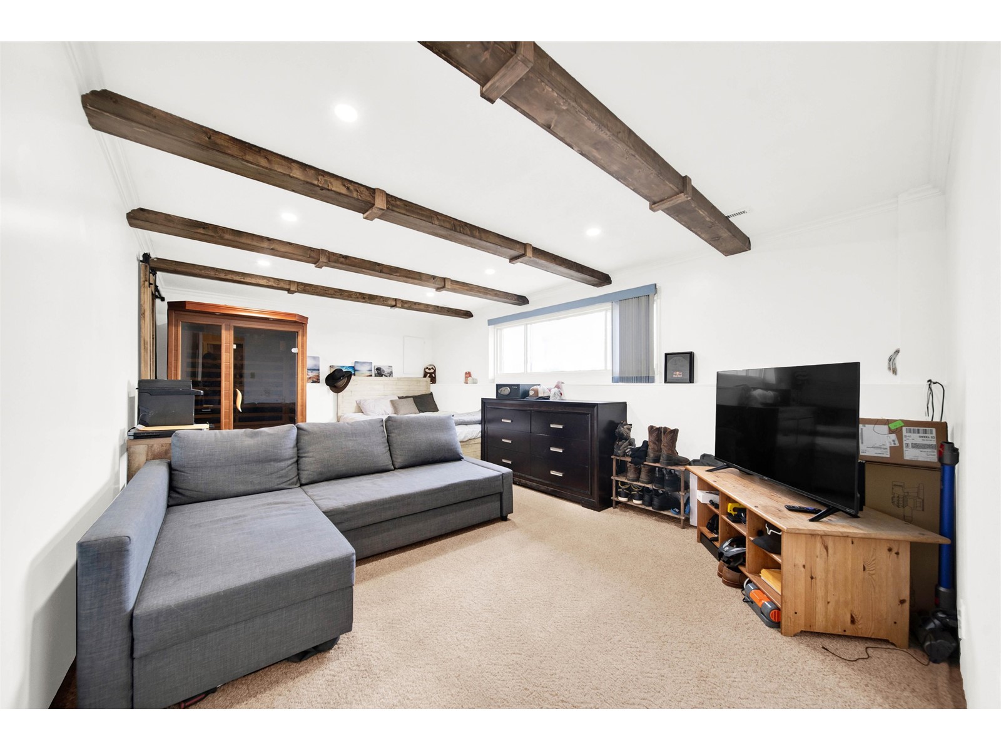5 Bedroom
2 Bathroom
2,164 ft2
Basement Entry
$899,900
Discover an incredible opportunity in the heart of Sardis! This well-maintained 2,100+ sq. ft. home sits on a 7,500 sq. ft. rectangular lot with subdivision potential (subject to city approval)"”a perfect investment for future development. Featuring 2 spacious bedrooms on the main floor and a 3-bedroom basement that can be easily converted into a rental suite, this property is ideal for families looking for extra space or investors seeking strong rental income. Located in a prime area, you're just minutes from schools, parks, shopping, and quick access to Highway 1. Don't miss this rare opportunity"”call now to book your private showing! Don't miss this opportunity to tour the property. (id:46156)
Property Details
|
MLS® Number
|
R2996106 |
|
Property Type
|
Single Family |
|
Storage Type
|
Storage |
|
View Type
|
Mountain View |
Building
|
Bathroom Total
|
2 |
|
Bedrooms Total
|
5 |
|
Amenities
|
Laundry - In Suite |
|
Appliances
|
Washer, Dryer, Refrigerator, Stove, Dishwasher |
|
Architectural Style
|
Basement Entry |
|
Basement Type
|
Full |
|
Constructed Date
|
1971 |
|
Construction Style Attachment
|
Detached |
|
Stories Total
|
2 |
|
Size Interior
|
2,164 Ft2 |
|
Type
|
House |
Parking
Land
|
Acreage
|
No |
|
Size Frontage
|
66 Ft |
|
Size Irregular
|
7405 |
|
Size Total
|
7405 Sqft |
|
Size Total Text
|
7405 Sqft |
Rooms
| Level |
Type |
Length |
Width |
Dimensions |
|
Lower Level |
Bedroom 3 |
19 ft ,5 in |
11 ft ,7 in |
19 ft ,5 in x 11 ft ,7 in |
|
Lower Level |
Bedroom 4 |
11 ft ,7 in |
11 ft ,5 in |
11 ft ,7 in x 11 ft ,5 in |
|
Lower Level |
Bedroom 5 |
11 ft ,7 in |
11 ft ,7 in |
11 ft ,7 in x 11 ft ,7 in |
|
Lower Level |
Laundry Room |
8 ft ,3 in |
11 ft ,5 in |
8 ft ,3 in x 11 ft ,5 in |
|
Lower Level |
Utility Room |
11 ft ,2 in |
11 ft ,9 in |
11 ft ,2 in x 11 ft ,9 in |
|
Lower Level |
Other |
7 ft ,1 in |
6 ft ,1 in |
7 ft ,1 in x 6 ft ,1 in |
|
Main Level |
Primary Bedroom |
12 ft ,3 in |
10 ft ,3 in |
12 ft ,3 in x 10 ft ,3 in |
|
Main Level |
Bedroom 2 |
12 ft ,3 in |
10 ft ,2 in |
12 ft ,3 in x 10 ft ,2 in |
|
Main Level |
Living Room |
19 ft ,8 in |
13 ft ,6 in |
19 ft ,8 in x 13 ft ,6 in |
|
Main Level |
Dining Room |
8 ft ,4 in |
9 ft ,6 in |
8 ft ,4 in x 9 ft ,6 in |
|
Main Level |
Kitchen |
11 ft ,6 in |
11 ft ,2 in |
11 ft ,6 in x 11 ft ,2 in |
https://www.realtor.ca/real-estate/28235951/6317-reid-road-sardis-south-chilliwack


