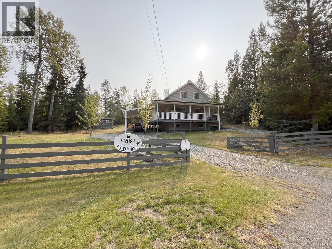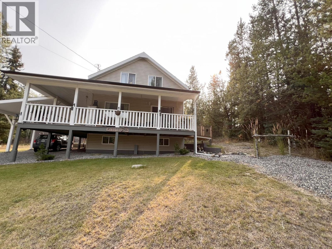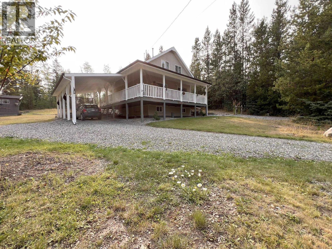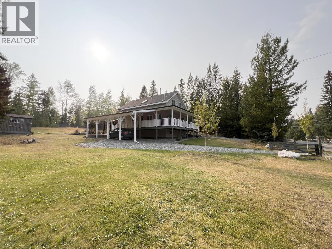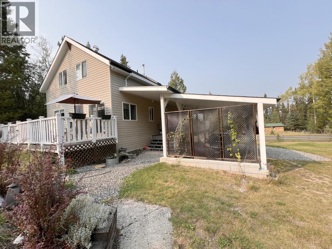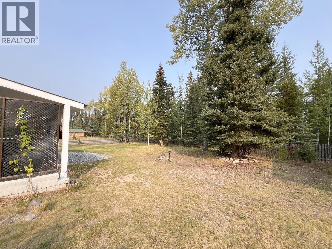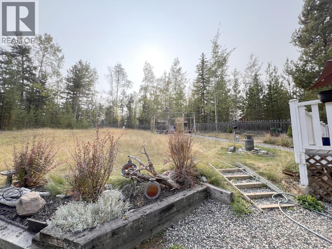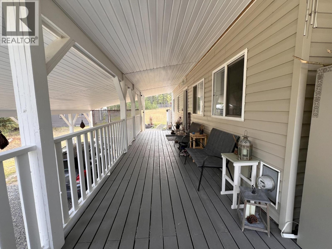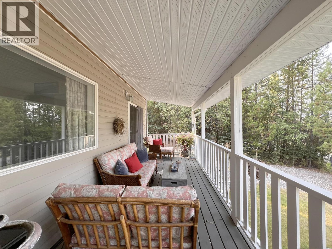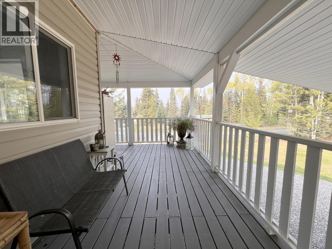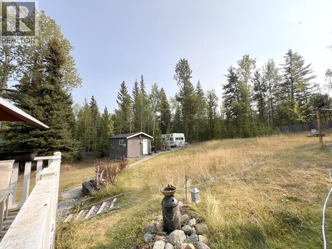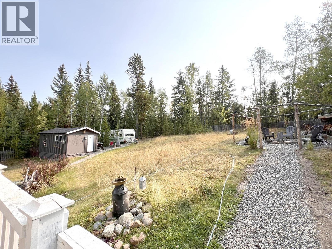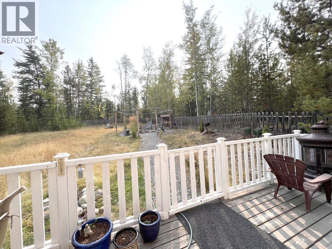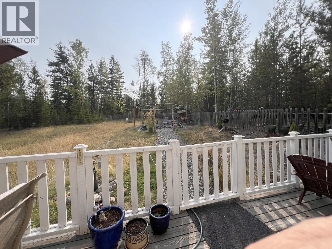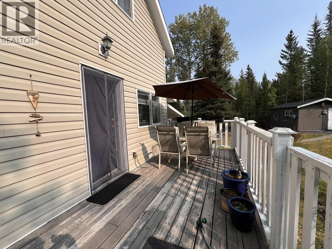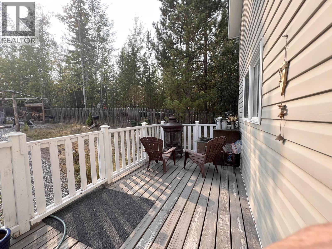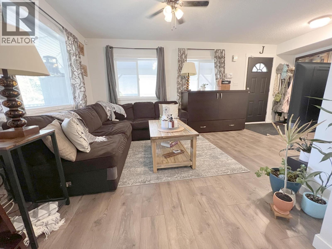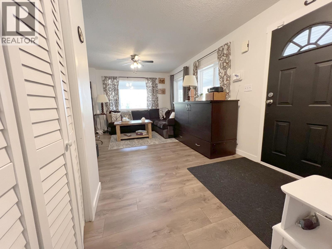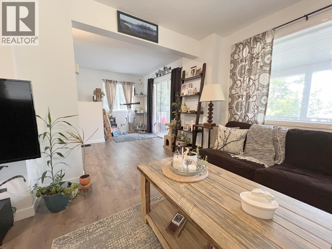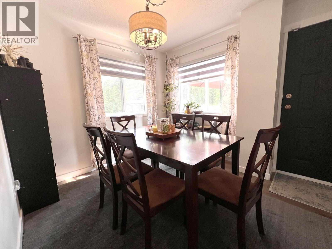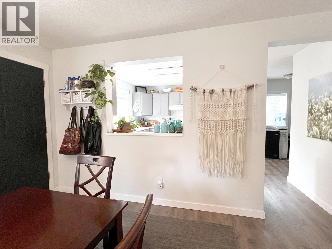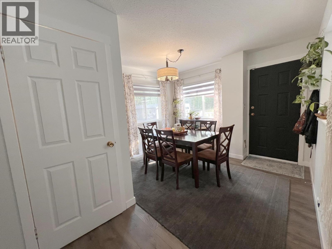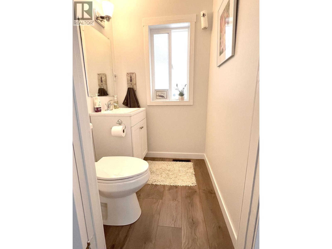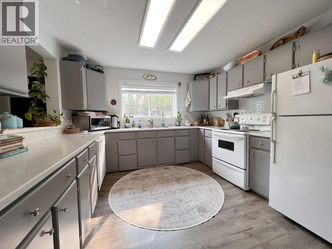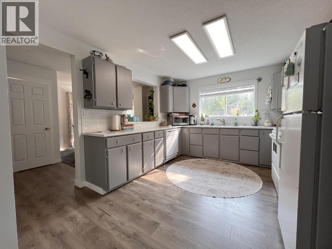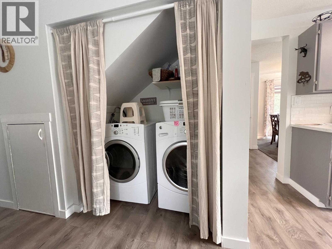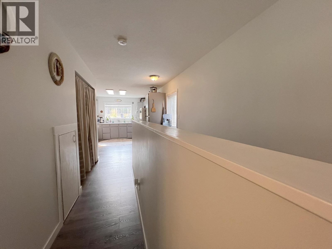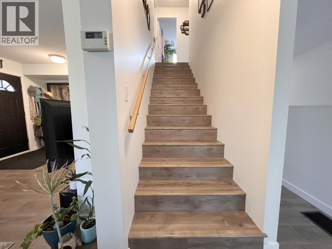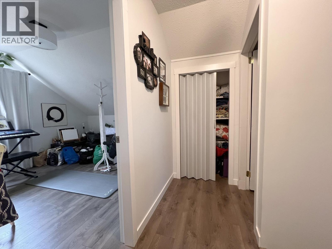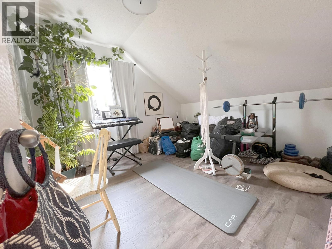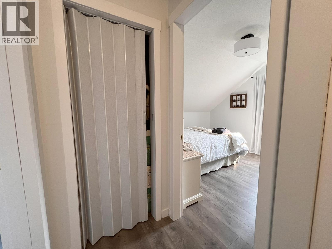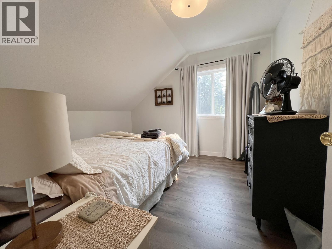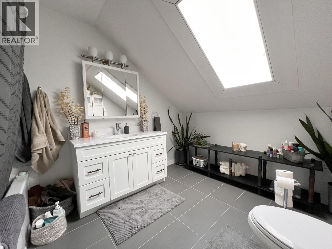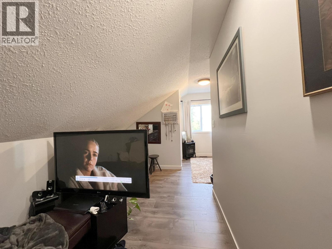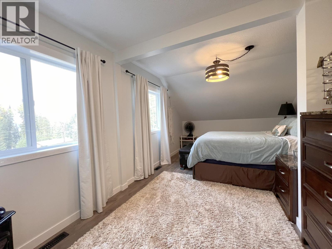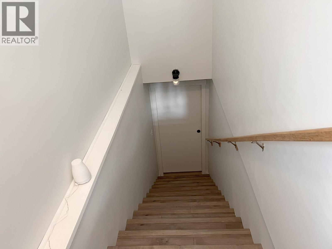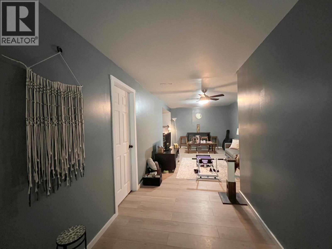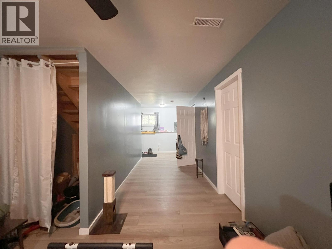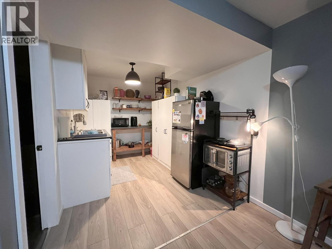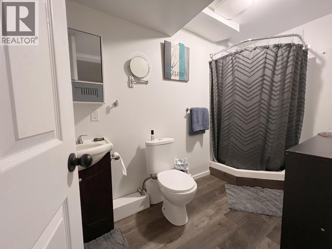4 Bedroom
3 Bathroom
2,258 ft2
Forced Air
$583,000
"This farmhouse-style gem sits directly across the road from Watch Lake and just 4 minutes from the turquoise waters of Green Lake! Enjoy the peaceful setting from your wraparound covered deck or relax in the large, private backyard with a beautiful firepit area. Inside, you’ll find fresh neutral paint and brand-new vinyl plank flooring throughout. Key updates include a new roof (2020), newer hot water tank (2020), and efficient natural gas furnace (2015). A 1-bedroom in-law suite with separate entry is a fantastic bonus. With 4 bedrooms total, there’s room for the whole family. Low-maintenance siding, a 10’x24’ workshop/she-shed, garden space, and Crown Land behind complete this ideal country retreat!" (id:46156)
Property Details
|
MLS® Number
|
R3047410 |
|
Property Type
|
Single Family |
Building
|
Bathroom Total
|
3 |
|
Bedrooms Total
|
4 |
|
Appliances
|
Washer, Dryer, Refrigerator, Stove, Dishwasher |
|
Basement Development
|
Partially Finished |
|
Basement Type
|
Full (partially Finished) |
|
Constructed Date
|
1993 |
|
Construction Style Attachment
|
Detached |
|
Exterior Finish
|
Vinyl Siding |
|
Foundation Type
|
Concrete Perimeter |
|
Heating Fuel
|
Natural Gas |
|
Heating Type
|
Forced Air |
|
Roof Material
|
Asphalt Shingle |
|
Roof Style
|
Conventional |
|
Stories Total
|
3 |
|
Size Interior
|
2,258 Ft2 |
|
Total Finished Area
|
2258 Sqft |
|
Type
|
House |
|
Utility Water
|
Drilled Well |
Parking
Land
|
Acreage
|
No |
|
Size Irregular
|
15246 |
|
Size Total
|
15246 Sqft |
|
Size Total Text
|
15246 Sqft |
Rooms
| Level |
Type |
Length |
Width |
Dimensions |
|
Above |
Primary Bedroom |
12 ft |
16 ft |
12 ft x 16 ft |
|
Above |
Bedroom 2 |
10 ft ,8 in |
11 ft ,2 in |
10 ft ,8 in x 11 ft ,2 in |
|
Above |
Bedroom 3 |
10 ft ,8 in |
11 ft ,2 in |
10 ft ,8 in x 11 ft ,2 in |
|
Basement |
Bedroom 4 |
10 ft ,8 in |
8 ft |
10 ft ,8 in x 8 ft |
|
Basement |
Living Room |
12 ft |
16 ft |
12 ft x 16 ft |
|
Basement |
Kitchen |
7 ft |
8 ft |
7 ft x 8 ft |
|
Main Level |
Living Room |
11 ft ,2 in |
14 ft ,6 in |
11 ft ,2 in x 14 ft ,6 in |
|
Main Level |
Dining Room |
10 ft |
9 ft ,2 in |
10 ft x 9 ft ,2 in |
|
Main Level |
Kitchen |
13 ft ,6 in |
11 ft ,2 in |
13 ft ,6 in x 11 ft ,2 in |
|
Main Level |
Dining Nook |
6 ft |
8 ft |
6 ft x 8 ft |
https://www.realtor.ca/real-estate/28858244/6318-moose-point-drive-lone-butte


